Idées déco de cuisines avec un placard avec porte à panneau encastré et un plan de travail en inox
Trier par :
Budget
Trier par:Populaires du jour
101 - 120 sur 562 photos
1 sur 3
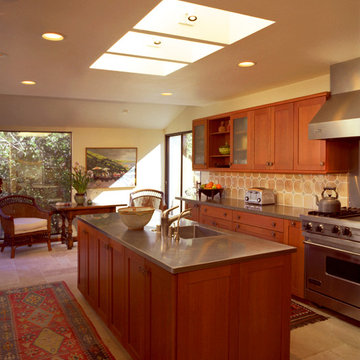
Moving a kitchen wall one foot into the dining room enabled us to add a working island to what had been a difficult galley kitchen.
Cette photo montre une grande cuisine américaine parallèle en bois brun avec un évier posé, un placard avec porte à panneau encastré, un plan de travail en inox, une crédence beige, une crédence en céramique, un électroménager en acier inoxydable, un sol en calcaire et îlot.
Cette photo montre une grande cuisine américaine parallèle en bois brun avec un évier posé, un placard avec porte à panneau encastré, un plan de travail en inox, une crédence beige, une crédence en céramique, un électroménager en acier inoxydable, un sol en calcaire et îlot.
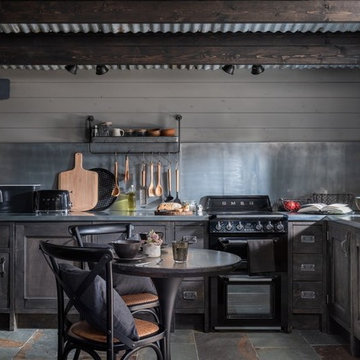
Unique Home Stays
Aménagement d'une cuisine américaine montagne en L et bois foncé de taille moyenne avec un placard avec porte à panneau encastré, un plan de travail en inox, une crédence grise, un électroménager noir, un sol en ardoise, un sol gris et un plan de travail gris.
Aménagement d'une cuisine américaine montagne en L et bois foncé de taille moyenne avec un placard avec porte à panneau encastré, un plan de travail en inox, une crédence grise, un électroménager noir, un sol en ardoise, un sol gris et un plan de travail gris.
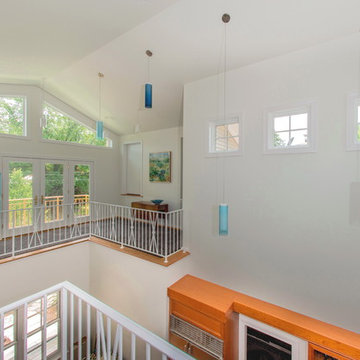
View from cantilevered julliet balcony toward front of house through kitchen atrium space. Walkway provides access to second floor spaces as well as views into the kitchen below. Entire space flooded with natural light from surrounding windows. Pendant light fixtures add visual interest to space. Fitted carpet and rugs on oak flooring. Owners pets gain access to catwalk over wall cabinets. Small ramps subsequently installed to assist stranded cats....view next photo.
Photo: Ron Freudenheim
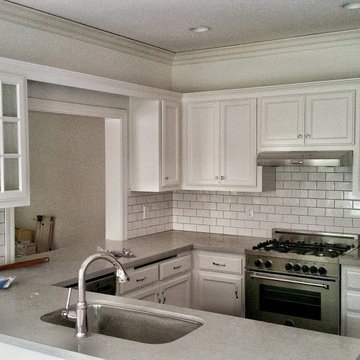
Réalisation d'une petite cuisine américaine craftsman en U avec un plan de travail en inox, un électroménager en acier inoxydable, un évier encastré, un placard avec porte à panneau encastré, des portes de placard blanches, une crédence blanche, une crédence en carrelage métro et une péninsule.
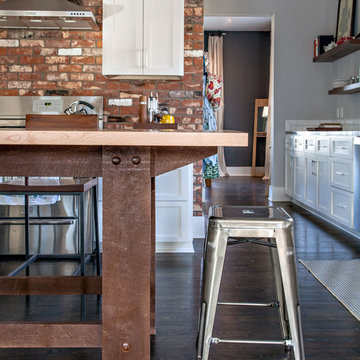
Steven Long Photography
bespoke wood industrial style kitchen table/island
Idée de décoration pour une cuisine ouverte linéaire urbaine avec un évier intégré, un placard avec porte à panneau encastré, des portes de placard blanches, un plan de travail en inox, une crédence blanche, une crédence en carrelage métro, un électroménager en acier inoxydable et parquet foncé.
Idée de décoration pour une cuisine ouverte linéaire urbaine avec un évier intégré, un placard avec porte à panneau encastré, des portes de placard blanches, un plan de travail en inox, une crédence blanche, une crédence en carrelage métro, un électroménager en acier inoxydable et parquet foncé.
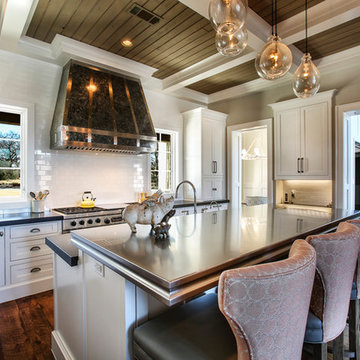
Photography by www.impressia.net
Réalisation d'une grande cuisine américaine linéaire tradition avec un placard avec porte à panneau encastré, des portes de placard blanches, un plan de travail en inox, une crédence blanche, un électroménager en acier inoxydable, un sol en bois brun et îlot.
Réalisation d'une grande cuisine américaine linéaire tradition avec un placard avec porte à panneau encastré, des portes de placard blanches, un plan de travail en inox, une crédence blanche, un électroménager en acier inoxydable, un sol en bois brun et îlot.
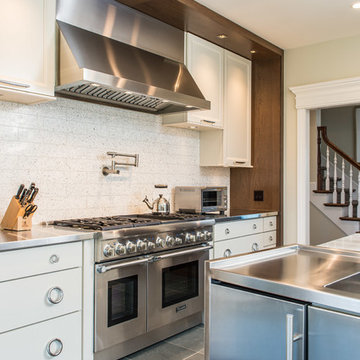
This whole-house renovation transformed an 80’s home into a masterpiece for this growing family.
With entertaining, function and livability in the forefront we created an open modern space for
them to enjoy for decades. Complete with a kitchen do-over incorporating current high-end
products and layout as well as a sunroom and living room overlooking their backyard pool, this has
become a great family space. They also enjoy their new spa-like Master Bathroom, an updated
Formal and Service Powder Baths and Laundry Room. They were delighted with the finished
product and enjoy their home to its fullest now.
s
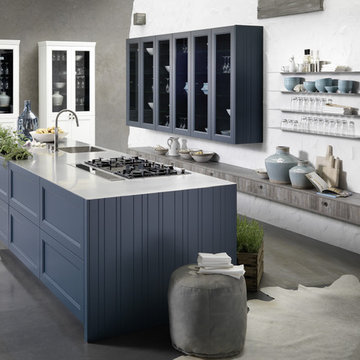
Rational cabinetry in modern beach/ farm house design. Handle less blue cabinetry for a sleek clean look.
Aménagement d'une cuisine américaine parallèle bord de mer de taille moyenne avec un évier intégré, un placard avec porte à panneau encastré, des portes de placard bleues, un plan de travail en inox, sol en béton ciré et îlot.
Aménagement d'une cuisine américaine parallèle bord de mer de taille moyenne avec un évier intégré, un placard avec porte à panneau encastré, des portes de placard bleues, un plan de travail en inox, sol en béton ciré et îlot.
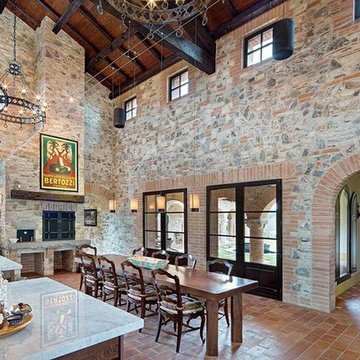
Cette image montre une très grande cuisine ouverte méditerranéenne en L et bois brun avec un évier encastré, un placard avec porte à panneau encastré, un plan de travail en inox, une crédence beige, une crédence en carrelage de pierre, tomettes au sol, 2 îlots et un sol marron.
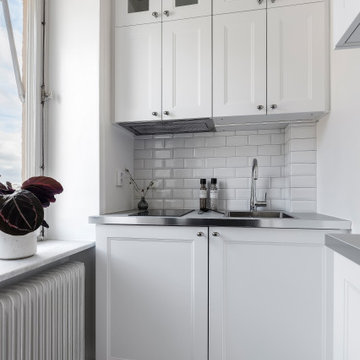
Idée de décoration pour une petite cuisine tradition en L avec un évier posé, un placard avec porte à panneau encastré, des portes de placard blanches, un plan de travail en inox, une crédence blanche, une crédence en carrelage métro, un électroménager en acier inoxydable, aucun îlot, un sol gris et un plan de travail gris.
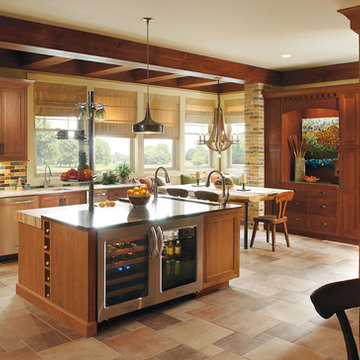
Idée de décoration pour une grande cuisine ouverte design en U et bois brun avec un évier encastré, un placard avec porte à panneau encastré, un plan de travail en inox, une crédence multicolore, une crédence en carrelage métro, un sol en travertin, aucun îlot et un sol marron.
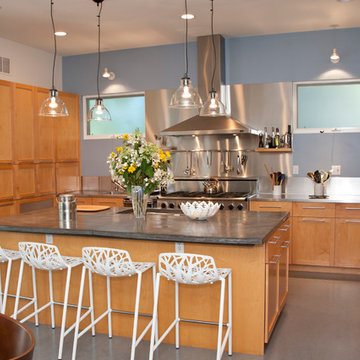
Aménagement d'une cuisine américaine contemporaine en U et bois brun de taille moyenne avec un évier encastré, un placard avec porte à panneau encastré, un plan de travail en inox, une crédence métallisée, un électroménager en acier inoxydable, sol en béton ciré et îlot.
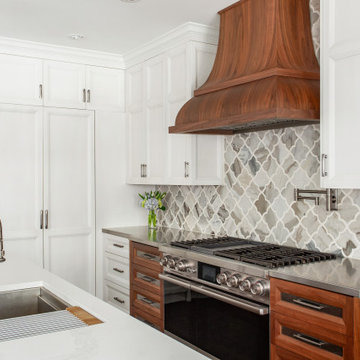
Avid cooks and entertainers purchased this 1925 Tudor home that had only been partially renovated in the 80's. Cooking is a very important part of this hobby chef's life and so we really had to make the best use of space and storage in this kitchen. Modernizing while achieving maximum functionality, and opening up to the family room were all on the "must" list, and a custom banquette and large island helps for parties and large entertaining gatherings.
Cabinets are from Cabico, their Elmwood series in both white paint, and walnut in a natural stained finish. Stainless steel counters wrap the perimeter, while Caesarstone quartz is used on the island. The seated part of the island is walnut to match the cabinetry. The backsplash is a mosaic from Marble Systems. The shelving unit on the wall is custom built to utilize the small wall space and get additional open storage for everyday items.
A 3 foot Galley sink is the main focus of the island, and acts as a workhorse prep and cooking space. This is aired with a faucet from Waterstone, with a matching at the prep sink on the exterior wall and a potfiller over the Dacor Range. Built-in Subzero Refrigerator and Freezer columns provide plenty of fresh food storage options. In the prep area along the exterior wall, a built in ice maker, microwave drawer, warming drawer, and additional/secondary dishwasher drawer helps the second cook during larger party prep.
Charles Myer
Middlesex County Creative Interior Design Team
Aménagement d'une cuisine ouverte parallèle contemporaine en bois foncé de taille moyenne avec un évier de ferme, un placard avec porte à panneau encastré, un plan de travail en inox, une crédence beige, une crédence en carreau de verre, un électroménager en acier inoxydable, parquet clair et îlot.
Aménagement d'une cuisine ouverte parallèle contemporaine en bois foncé de taille moyenne avec un évier de ferme, un placard avec porte à panneau encastré, un plan de travail en inox, une crédence beige, une crédence en carreau de verre, un électroménager en acier inoxydable, parquet clair et îlot.
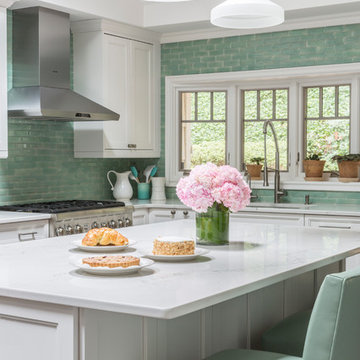
Design by Jennifer Scully Designs; Photography by Marco Ricca Studio
Exemple d'une grande cuisine chic en L avec un évier encastré, un placard avec porte à panneau encastré, des portes de placard blanches, un plan de travail en inox, une crédence verte, une crédence en carrelage métro, un électroménager en acier inoxydable, parquet foncé et îlot.
Exemple d'une grande cuisine chic en L avec un évier encastré, un placard avec porte à panneau encastré, des portes de placard blanches, un plan de travail en inox, une crédence verte, une crédence en carrelage métro, un électroménager en acier inoxydable, parquet foncé et îlot.
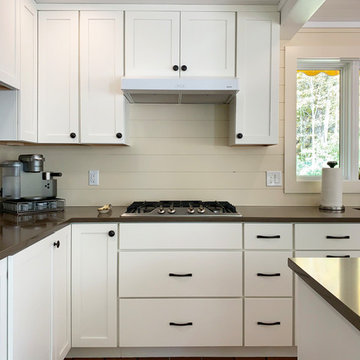
Countertop stove with unique wood shiplap backsplash
Exemple d'une cuisine ouverte craftsman en L de taille moyenne avec un évier encastré, un placard avec porte à panneau encastré, des portes de placard blanches, un plan de travail en inox, une crédence beige, une crédence en bois, un électroménager en acier inoxydable, tomettes au sol, îlot, un sol rouge et un plan de travail marron.
Exemple d'une cuisine ouverte craftsman en L de taille moyenne avec un évier encastré, un placard avec porte à panneau encastré, des portes de placard blanches, un plan de travail en inox, une crédence beige, une crédence en bois, un électroménager en acier inoxydable, tomettes au sol, îlot, un sol rouge et un plan de travail marron.
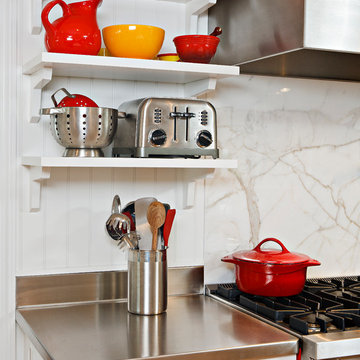
This kitchen is always ready for a party. Open shelves accommodate the most readily used items while a butler's pantry holds the rest.
Photo by John Martinelli
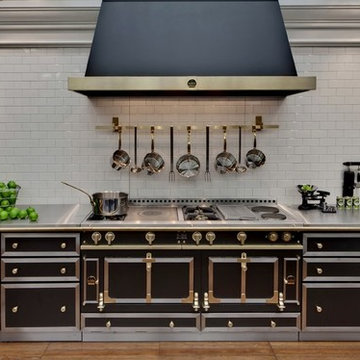
Idée de décoration pour une cuisine tradition de taille moyenne avec un évier encastré, un placard avec porte à panneau encastré, des portes de placard bleues, un plan de travail en inox, une crédence multicolore, une crédence en dalle de pierre, un électroménager en acier inoxydable, parquet foncé, aucun îlot et un sol beige.
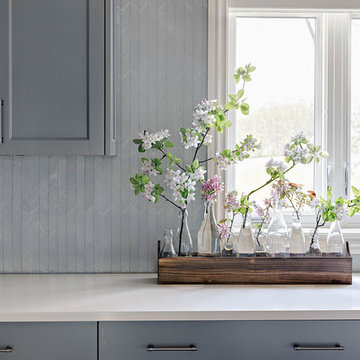
Idée de décoration pour une grande cuisine américaine minimaliste en L avec un évier de ferme, un placard avec porte à panneau encastré, un plan de travail en inox, un électroménager en acier inoxydable, parquet clair, 2 îlots, un sol marron, un plan de travail gris, des portes de placard grises et une crédence grise.
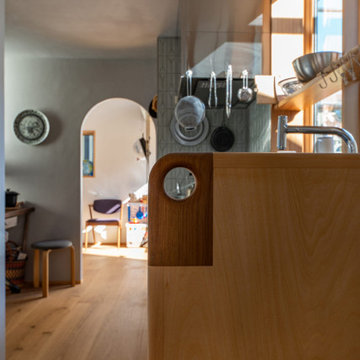
キッチンの手元を隠す袖壁にはチークで造作した布巾などを通す孔が空いている
Cette photo montre une petite cuisine linéaire scandinave en bois brun fermée avec un évier intégré, un placard avec porte à panneau encastré, un plan de travail en inox, une crédence grise, une crédence en céramique, un électroménager en acier inoxydable, un sol en contreplaqué, aucun îlot, un sol marron et un plan de travail marron.
Cette photo montre une petite cuisine linéaire scandinave en bois brun fermée avec un évier intégré, un placard avec porte à panneau encastré, un plan de travail en inox, une crédence grise, une crédence en céramique, un électroménager en acier inoxydable, un sol en contreplaqué, aucun îlot, un sol marron et un plan de travail marron.
Idées déco de cuisines avec un placard avec porte à panneau encastré et un plan de travail en inox
6