Idées déco de cuisines avec un placard avec porte à panneau encastré et un plan de travail en inox
Trier par :
Budget
Trier par:Populaires du jour
161 - 180 sur 562 photos
1 sur 3
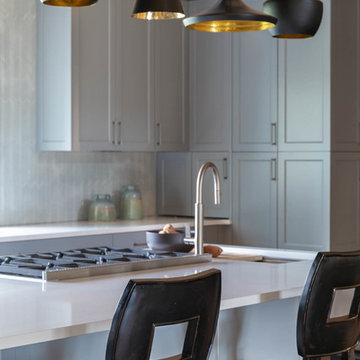
Cette image montre une grande cuisine américaine minimaliste en L avec un évier de ferme, un placard avec porte à panneau encastré, un plan de travail en inox, un électroménager en acier inoxydable, parquet clair, 2 îlots, un sol marron, un plan de travail gris, des portes de placard grises et une crédence grise.
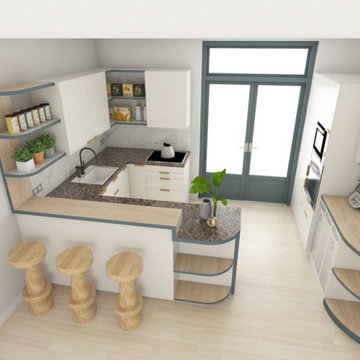
La cuisine sobre, élégante et fonctionnelle au style moderne et contemporain.
Idée de décoration pour une cuisine américaine minimaliste en U de taille moyenne avec un évier intégré, un placard avec porte à panneau encastré, des portes de placard beiges, un plan de travail en inox, une crédence beige, une crédence en marbre, un électroménager en acier inoxydable, parquet clair, aucun îlot, un sol beige et un plan de travail beige.
Idée de décoration pour une cuisine américaine minimaliste en U de taille moyenne avec un évier intégré, un placard avec porte à panneau encastré, des portes de placard beiges, un plan de travail en inox, une crédence beige, une crédence en marbre, un électroménager en acier inoxydable, parquet clair, aucun îlot, un sol beige et un plan de travail beige.
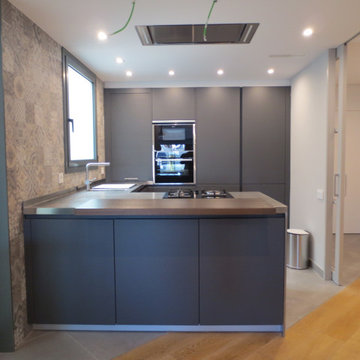
En este proyecto se han organizado los muebles de cocina en L, favoreciendo así la organización y la distribución de la cocina. Todo se encuentra a mano para realizar las labores diarias. El mobiliario Santos utilizado, cocina Santos gris antracita, conforma un espacio muy confortable. Nuestro objetivo era proporcionar una respuesta adecuada a nuestro cliente. Y lo hemos conseguido con el resultado.
Las dos puertas correderas de cristal que hemos instalado son útiles para aislar la cocina de las demás estancias de toda la vivienda. Sin embargo, son ideales para no perder la conexión visual en ningún momento.
www.cuinesprisma.com
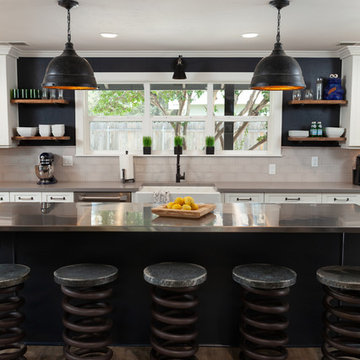
Ron Putnam
Inspiration pour une grande cuisine ouverte urbaine avec un évier de ferme, un placard avec porte à panneau encastré, des portes de placard blanches, une crédence beige, une crédence en carreau de porcelaine, un électroménager en acier inoxydable, îlot, un sol marron, un plan de travail en inox, un plan de travail gris et un sol en vinyl.
Inspiration pour une grande cuisine ouverte urbaine avec un évier de ferme, un placard avec porte à panneau encastré, des portes de placard blanches, une crédence beige, une crédence en carreau de porcelaine, un électroménager en acier inoxydable, îlot, un sol marron, un plan de travail en inox, un plan de travail gris et un sol en vinyl.
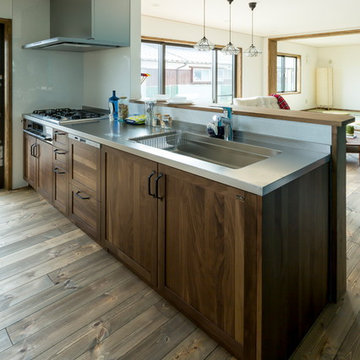
大好きなブルーをアクセントカラーにしながら
ヴィンテージ風にコーデした家。
リビングや寝室、トイレの壁はブルーに。
それでいてポップな雰囲気にならないように
キッチンやテーブルなどはヴィンテージ感のある
ウォルナット材で仕上げました。
玄関や洗面の照明もインダストリアルな
素材感のあるものをチョイス。
ダイニングの照明はステンド風ガラスシェードの
ペンダントを吊るしてナチュラルな雰囲気に♪
個性を活かしたブルーの色使いが印象的な
ヴィンテージ感とナチュラル感あふれる
おうちになりました。
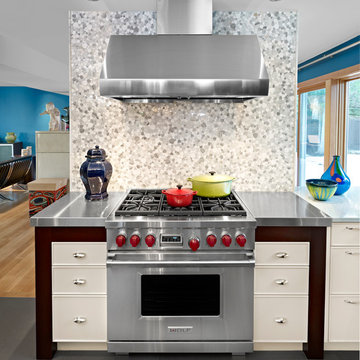
Designed to invoke the unique feel of this vibrant home, the kitchen is a mixture of surfaces and textures. The stainless-steel and quartz countertops provide plenty of landing space around the sink and stove areas. The off-white cabinetry resembles transitional modern while the dark wood adds a hint of old world. The introduction of a variety of playful colors throughout walls, pottery and artwork are the final touch for this relaxing environment. Due to the careful balance of art and function, this kitchen handles cooking with ease and delight.
Renovation by Habitat Studio & Workshop
© Merle Prosofsky http://www.prosofsky.com/
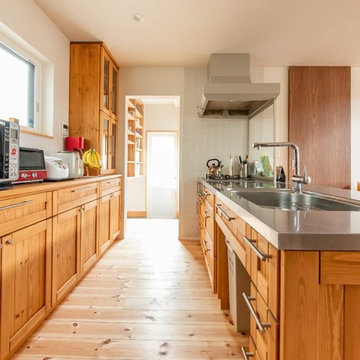
造作キッチン
Exemple d'une cuisine ouverte linéaire nature en bois brun avec un évier 1 bac, un placard avec porte à panneau encastré, un plan de travail en inox, parquet clair, une péninsule, un sol beige et un plan de travail marron.
Exemple d'une cuisine ouverte linéaire nature en bois brun avec un évier 1 bac, un placard avec porte à panneau encastré, un plan de travail en inox, parquet clair, une péninsule, un sol beige et un plan de travail marron.
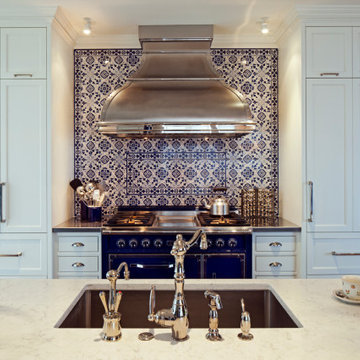
Transitional kitchen island and cooktop with white recessed-panel cabinetry, accented dark blue cabinetry, stainless steel hood vent, and patterned blue tile backsplash.
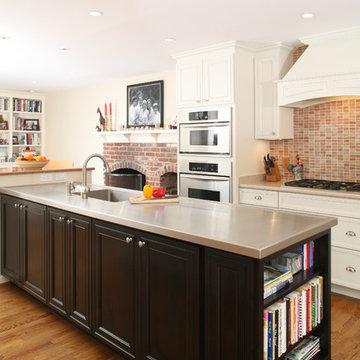
Location: McLean, VA, USA
AV Architects + Builders
Our clients were looking for a new kitchen that would connect to the outside patio and pool area. We helped change the both the look and feel of the kitchen, adding in an 8 foot hallway that allowed us to open up the back of the house and let in natural light. The tile back-splash in the kitchen mimics the brick around the existing fireplace maintained in the kitchen. Higher ceilings were the final addition to make the new design whole and give our clients the open dining and entertaining area they were looking for.
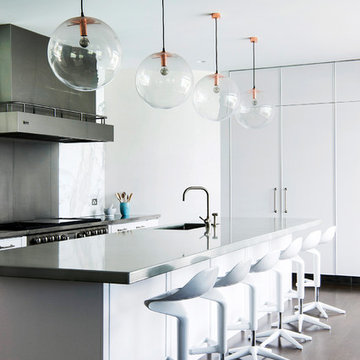
A 1930’s Mediterranean style house has been brilliantly re-invented into a sophisticated, family home with stunning use of Perrin & Rowe contemporary tapware.
Design: Briony Fitzgerald with Weir Phillips Architects
Photographer: Brigid Arnott
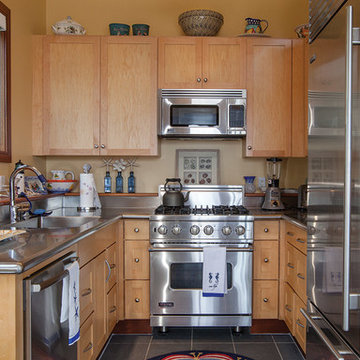
The pool house kitchen in a seaside home.
photo credit: Al Mallette
Inspiration pour une petite cuisine traditionnelle en U et bois clair fermée avec un évier intégré, un placard avec porte à panneau encastré, un plan de travail en inox, un électroménager en acier inoxydable, un sol en carrelage de céramique et aucun îlot.
Inspiration pour une petite cuisine traditionnelle en U et bois clair fermée avec un évier intégré, un placard avec porte à panneau encastré, un plan de travail en inox, un électroménager en acier inoxydable, un sol en carrelage de céramique et aucun îlot.
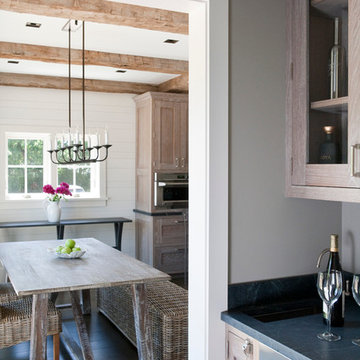
photos by Sequined Asphault Studio
We loved working on this project and appreciate all the great questions about our work. We used Soapstone countertops and Steel on the Island. The cabinet are made out of French White Oak and the stain was custom from the manufacturer, Crown Point Cabinetry, in New Hampshire. We fell in love with the bar stools in this project but are a discontinued item from a restaurant supply company.
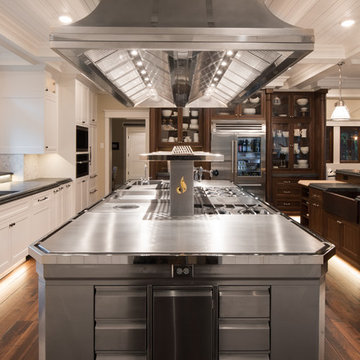
Cette photo montre une cuisine américaine parallèle chic de taille moyenne avec un évier de ferme, un placard avec porte à panneau encastré, des portes de placard blanches, un plan de travail en inox, une crédence grise, une crédence en dalle de pierre, un électroménager en acier inoxydable, parquet foncé, 2 îlots et un sol marron.
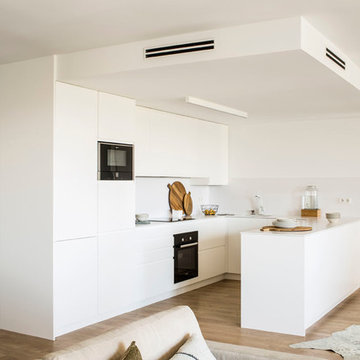
Mauricio Fuertes
Inspiration pour une cuisine américaine design en U de taille moyenne avec un placard avec porte à panneau encastré, des portes de placard blanches, un plan de travail en inox, une crédence blanche, un sol en bois brun, îlot et un électroménager noir.
Inspiration pour une cuisine américaine design en U de taille moyenne avec un placard avec porte à panneau encastré, des portes de placard blanches, un plan de travail en inox, une crédence blanche, un sol en bois brun, îlot et un électroménager noir.
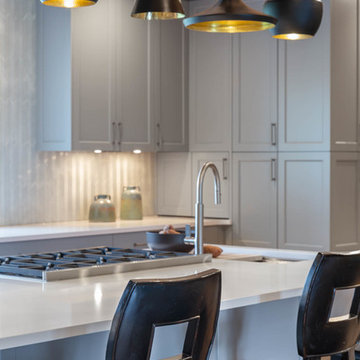
Aménagement d'une grande cuisine américaine moderne en L avec un évier de ferme, un placard avec porte à panneau encastré, un plan de travail en inox, un électroménager en acier inoxydable, parquet clair, 2 îlots, un sol marron, un plan de travail gris, des portes de placard grises et une crédence grise.
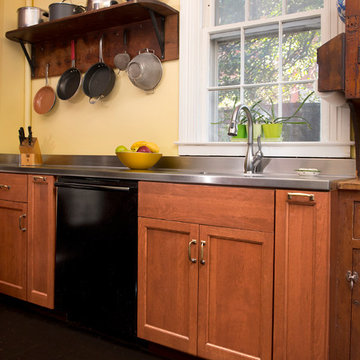
Marrying old with new, this homeowner updated her vintage kitchen while preserving her 100 year old pine cabinets.The custom colored cherry wood echoes the strong natural tones of the existing fixtures and the recessed panel doors bring to mind the early styles of the last century. A blind corner organizer brings function to a hard-to-reach corner, and a butcher block countertop added new function to the antique butler’s pantry.
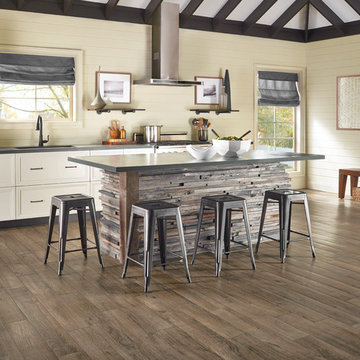
Exemple d'une grande cuisine ouverte linéaire montagne avec un évier encastré, un placard avec porte à panneau encastré, des portes de placard blanches, un plan de travail en inox, une crédence jaune, un électroménager en acier inoxydable, un sol en bois brun, îlot et un sol marron.
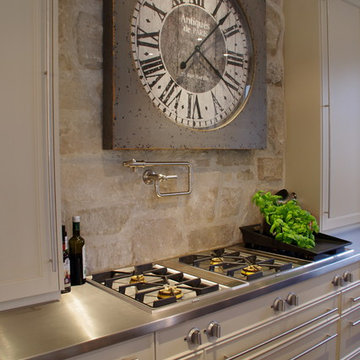
Kitchen cooking area
Inspiration pour une grande cuisine ouverte traditionnelle avec un placard avec porte à panneau encastré, des portes de placard grises, un plan de travail en inox, une crédence grise, une crédence en carrelage de pierre, parquet foncé et îlot.
Inspiration pour une grande cuisine ouverte traditionnelle avec un placard avec porte à panneau encastré, des portes de placard grises, un plan de travail en inox, une crédence grise, une crédence en carrelage de pierre, parquet foncé et îlot.
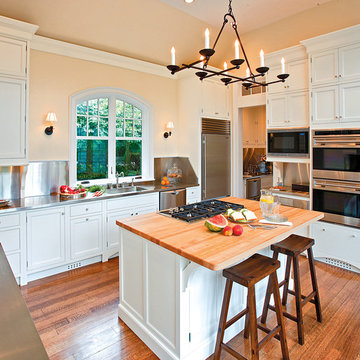
Idées déco pour une cuisine américaine classique en U avec un évier encastré, un placard avec porte à panneau encastré, des portes de placard blanches, un plan de travail en inox, une crédence métallisée, une crédence en dalle métallique, un électroménager en acier inoxydable, un sol en bois brun et îlot.
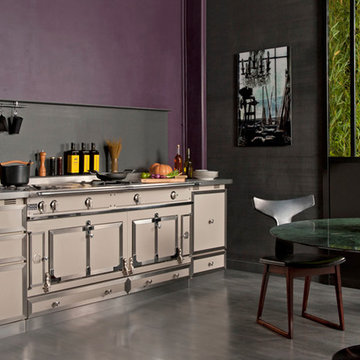
Réalisation d'une cuisine américaine tradition en U de taille moyenne avec un évier encastré, un placard avec porte à panneau encastré, des portes de placard bleues, un plan de travail en inox, une crédence multicolore, une crédence en dalle de pierre, un électroménager en acier inoxydable, parquet foncé, aucun îlot et un sol beige.
Idées déco de cuisines avec un placard avec porte à panneau encastré et un plan de travail en inox
9