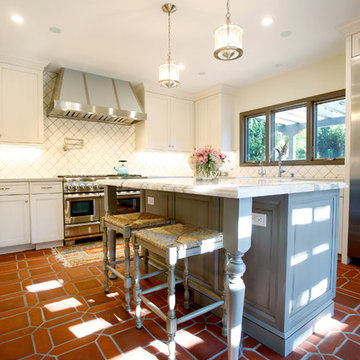Idées déco de cuisines avec un placard avec porte à panneau encastré et un sol orange
Trier par :
Budget
Trier par:Populaires du jour
1 - 20 sur 433 photos
1 sur 3
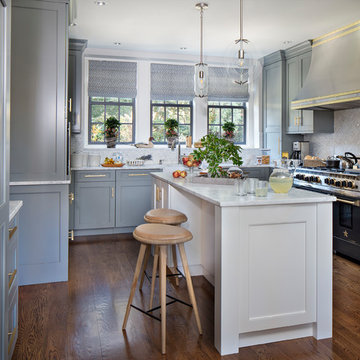
John Martinelli Photography
Aménagement d'une cuisine classique en U avec un placard avec porte à panneau encastré, des portes de placard grises, plan de travail en marbre, un sol en bois brun, îlot, une crédence multicolore, un électroménager noir et un sol orange.
Aménagement d'une cuisine classique en U avec un placard avec porte à panneau encastré, des portes de placard grises, plan de travail en marbre, un sol en bois brun, îlot, une crédence multicolore, un électroménager noir et un sol orange.

Terri Glanger Photography
Cette image montre une cuisine méditerranéenne avec un plan de travail en inox, une crédence en carrelage métro, un placard avec porte à panneau encastré, des portes de placard blanches, une crédence beige, un électroménager de couleur, tomettes au sol et un sol orange.
Cette image montre une cuisine méditerranéenne avec un plan de travail en inox, une crédence en carrelage métro, un placard avec porte à panneau encastré, des portes de placard blanches, une crédence beige, un électroménager de couleur, tomettes au sol et un sol orange.
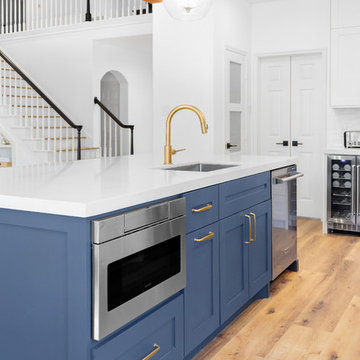
Champagne gold, blue, white and organic wood floors, makes this kitchen lovely and ready to make statement.
Blue Island give enough contrast and accent in the area.
We love how everything came together.

Inspiration pour une cuisine américaine méditerranéenne en U et bois clair avec un évier de ferme, un placard avec porte à panneau encastré, une crédence multicolore, une crédence en mosaïque, un électroménager en acier inoxydable, tomettes au sol, îlot, un sol orange et un plan de travail beige.

Inspiration pour une grande cuisine rustique en L fermée avec un évier de ferme, un placard avec porte à panneau encastré, des portes de placard noires, un plan de travail en granite, une crédence beige, une crédence en feuille de verre, un électroménager en acier inoxydable, un sol en bois brun, îlot, un sol orange et un plan de travail beige.
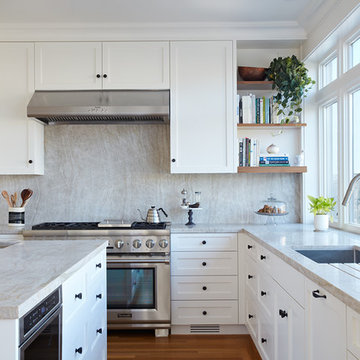
Mariko Reed
Réalisation d'une cuisine américaine tradition en U avec un évier encastré, un placard avec porte à panneau encastré, des portes de placard blanches, un plan de travail en quartz, une crédence beige, une crédence en dalle de pierre, un électroménager en acier inoxydable, un sol en bois brun, îlot et un sol orange.
Réalisation d'une cuisine américaine tradition en U avec un évier encastré, un placard avec porte à panneau encastré, des portes de placard blanches, un plan de travail en quartz, une crédence beige, une crédence en dalle de pierre, un électroménager en acier inoxydable, un sol en bois brun, îlot et un sol orange.

Warm Santa Cecilia Royale granite countertops accent the classic white cabinetry in this inviting kitchen space in Chapel Hill, North Carolina. In this project we used a beautiful fused glass harlequin in greens, whites, reds, and yellows to tie in the colors in the adjacent living room. Opening up the pass through between the living room and kitchen, and adding a raised seating area allows family and friends to spent quality time with the homeowners. The kitchen, nicely situated between the breakfast room and formal dining room, has large amounts of pantry storage and a large island perfect for family gatherings.
copyright 2011 marilyn peryer photography

The homeowners of a beautiful Back Bay condominium renovate the kitchen and master bathroom and elevate the quality and function of the spaces. Lee Kimball designers created a plan to maximize the storage and function for regular gourmet cooking in the home. The custom door style, designed specifically for the homeowners, works perfectly on the Sub-Zero column refrigeration and wine unit. Brass finishes add to the traditional charm found throughout the unit.
Photo Credit: Edua Wilde

A fully renovated kitchen becomes the focal point of this revamped home. Keeping the charm of the original home was essential, while making it more functional for the family to enjoy. I was the project architect for this renovation while working at Kenneth Lynch & Associates. Featured in Atlanta Homes & Lifestyles.
Photo credit: David Christensen
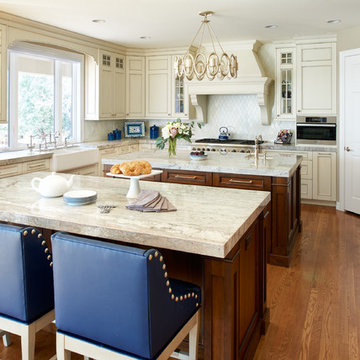
Two-tone cabinets, combining a cream paint with silver glaze and walnut.
Built-in refrigerator and freezer hidden behind the wall of custom walnut cabinets.
Two islands
Custom wood hood
Island lighting

Inspiration pour une grande cuisine ouverte méditerranéenne en bois foncé et U avec un évier de ferme, un placard avec porte à panneau encastré, une crédence multicolore, un électroménager en acier inoxydable, tomettes au sol, îlot, un plan de travail en granite, une crédence en mosaïque et un sol orange.
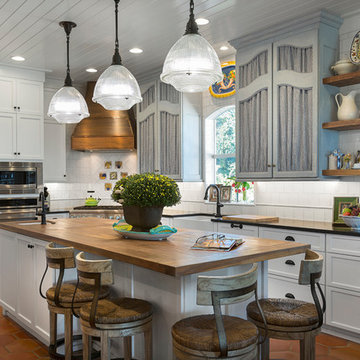
Exemple d'une cuisine bord de mer en L avec un évier de ferme, un placard avec porte à panneau encastré, des portes de placard blanches, une crédence blanche, un électroménager en acier inoxydable, tomettes au sol, îlot, un sol orange et plan de travail noir.

The homeowner felt closed-in with a small entry to the kitchen which blocked off all visual and audio connections to the rest of the first floor. The small and unimportant entry to the kitchen created a bottleneck of circulation between rooms. Our goal was to create an open connection between 1st floor rooms, make the kitchen a focal point and improve general circulation.
We removed the major wall between the kitchen & dining room to open up the site lines and expose the full extent of the first floor. We created a new cased opening that framed the kitchen and made the rear Palladian style windows a focal point. White cabinetry was used to keep the kitchen bright and a sharp contrast against the wood floors and exposed brick. We painted the exposed wood beams white to highlight the hand-hewn character.
The open kitchen has created a social connection throughout the entire first floor. The communal effect brings this family of four closer together for all occasions. The island table has become the hearth where the family begins and ends there day. It's the perfect room for breaking bread in the most casual and communal way.
Idée de décoration pour une cuisine américaine en U de taille moyenne avec un placard avec porte à panneau encastré, des portes de placard blanches, îlot, un évier de ferme, plan de travail en marbre, une crédence blanche, une crédence en carrelage métro, un électroménager en acier inoxydable, un sol en linoléum, un sol orange et un plan de travail blanc.

Réalisation d'une grande cuisine américaine tradition en L avec un évier de ferme, un placard avec porte à panneau encastré, des portes de placard grises, une crédence blanche, une crédence en céramique, un électroménager de couleur, un sol en carrelage de porcelaine, îlot, un sol orange et poutres apparentes.
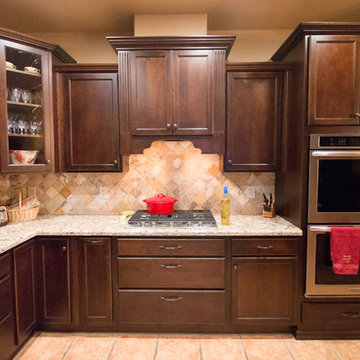
StarMark cherry cabinetry in hazelnut stain with Cambria Bradshaw with waterfall edge, KitchenAid stainless steel appliances, oil rubbed bronze faucet with almond sink, metal corbels, Philadelphia light tumbled stone with gold on diagonal backpslash.
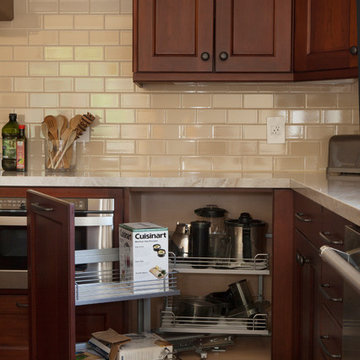
Cette photo montre une cuisine américaine chic en L et bois brun de taille moyenne avec un évier encastré, un placard avec porte à panneau encastré, plan de travail en marbre, une crédence beige, une crédence en carrelage métro, un électroménager en acier inoxydable, tomettes au sol, îlot, un sol orange et un plan de travail blanc.
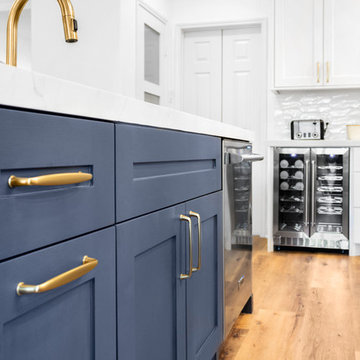
Champagne gold, blue, white and organic wood floors, makes this kitchen lovely and ready to make statement.
Blue Island give enough contrast and accent in the area.
We love how everything came together.
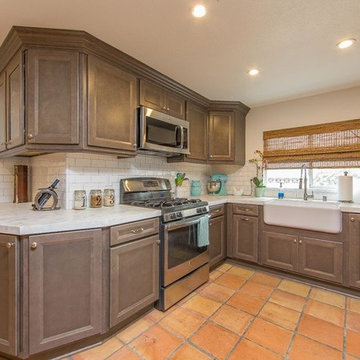
Idées déco pour une cuisine classique en U de taille moyenne et fermée avec un évier de ferme, des portes de placard grises, plan de travail en marbre, une crédence blanche, une crédence en carrelage métro, un électroménager en acier inoxydable, tomettes au sol, aucun îlot, un placard avec porte à panneau encastré et un sol orange.
Idées déco de cuisines avec un placard avec porte à panneau encastré et un sol orange
1
