Idées déco de cuisines avec un placard avec porte à panneau encastré et un sol orange
Trier par :
Budget
Trier par:Populaires du jour
21 - 40 sur 433 photos
1 sur 3
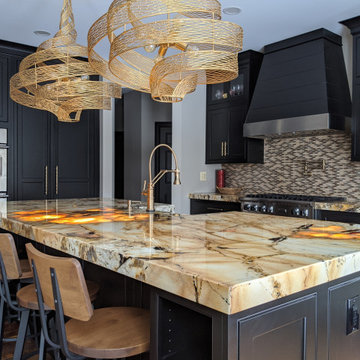
Inspiration pour une grande cuisine rustique en L fermée avec un évier de ferme, un placard avec porte à panneau encastré, des portes de placard noires, un plan de travail en granite, une crédence beige, une crédence en feuille de verre, un électroménager en acier inoxydable, un sol en bois brun, îlot, un sol orange et un plan de travail beige.
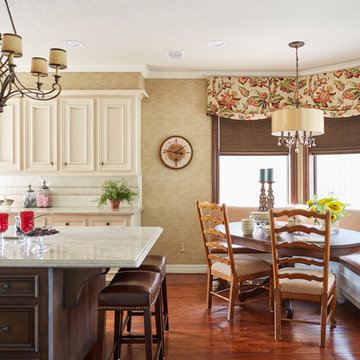
Kaskel Photography
Cette image montre une cuisine américaine traditionnelle avec un placard avec porte à panneau encastré, des portes de placard beiges, une crédence multicolore, un sol en bois brun, îlot et un sol orange.
Cette image montre une cuisine américaine traditionnelle avec un placard avec porte à panneau encastré, des portes de placard beiges, une crédence multicolore, un sol en bois brun, îlot et un sol orange.
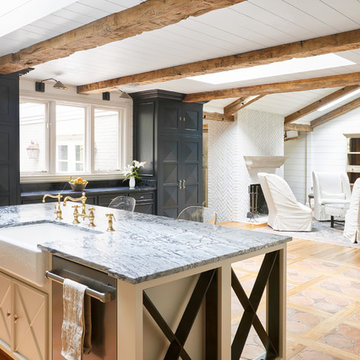
Gieves Anderson Photography
http://www.gievesanderson.com/
Cette photo montre une cuisine ouverte encastrable éclectique en L de taille moyenne avec un placard avec porte à panneau encastré, des portes de placard bleues, une crédence blanche, tomettes au sol, îlot, un sol orange, un évier encastré, un plan de travail en quartz et une crédence en céramique.
Cette photo montre une cuisine ouverte encastrable éclectique en L de taille moyenne avec un placard avec porte à panneau encastré, des portes de placard bleues, une crédence blanche, tomettes au sol, îlot, un sol orange, un évier encastré, un plan de travail en quartz et une crédence en céramique.
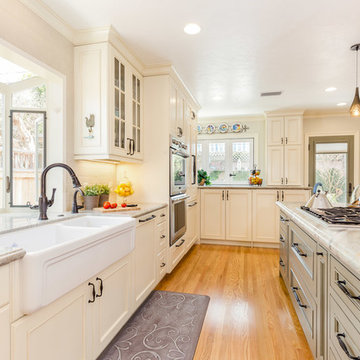
We had the pleasure of being featured in the Spring 2017 Home issue of Southbay Magazine. Showcased is an addition in south Redondo Beach where the goal was to bring the outdoors in. See the full spread for details on the project and our firm: http://www.oursouthbay.com/custom-design-construction-4/
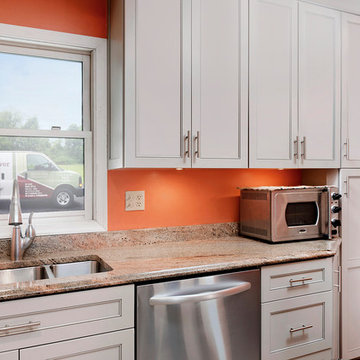
This gray kitchen was refaced with recessed panel doors and contemporary bar handles. The granite countertop has an ogee edge profile and an undermount double bowl sink. A range of conveniences were added, including a tip out tray and several cabinet optimizers, including a blind corner organizer.
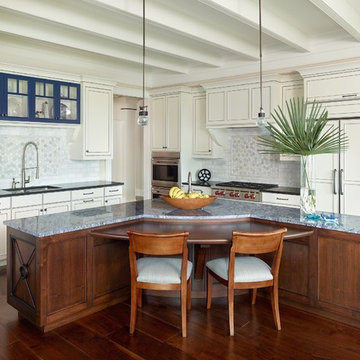
holgerobenausphotography.com
See more of the Relaxed River View home at margaretdonaldsoninteriors.com
Cette image montre une cuisine encastrable marine de taille moyenne avec un évier encastré, des portes de placard blanches, un plan de travail en granite, une crédence blanche, une crédence en céramique, îlot, un placard avec porte à panneau encastré, un sol en bois brun et un sol orange.
Cette image montre une cuisine encastrable marine de taille moyenne avec un évier encastré, des portes de placard blanches, un plan de travail en granite, une crédence blanche, une crédence en céramique, îlot, un placard avec porte à panneau encastré, un sol en bois brun et un sol orange.

A fully renovated kitchen becomes the focal point of this revamped home. Keeping the charm of the original home was essential, while making it more functional for the family to enjoy. I was the project architect for this renovation while working at Kenneth Lynch & Associates. Featured in Atlanta Homes & Lifestyles.
Photo credit: David Christensen
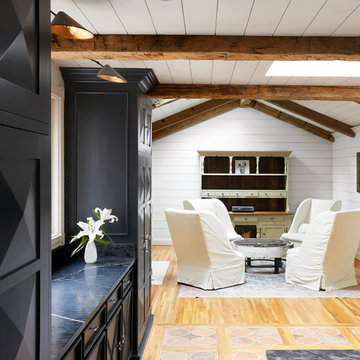
Gieves Anderson Photography
http://www.gievesanderson.com/
Réalisation d'une cuisine ouverte encastrable bohème en L de taille moyenne avec un évier encastré, un placard avec porte à panneau encastré, des portes de placard bleues, un plan de travail en quartz, une crédence blanche, une crédence en céramique, tomettes au sol, îlot et un sol orange.
Réalisation d'une cuisine ouverte encastrable bohème en L de taille moyenne avec un évier encastré, un placard avec porte à panneau encastré, des portes de placard bleues, un plan de travail en quartz, une crédence blanche, une crédence en céramique, tomettes au sol, îlot et un sol orange.
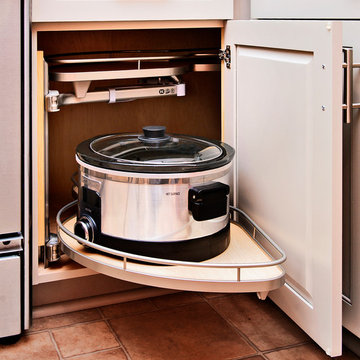
This gray kitchen was refaced with recessed panel doors and contemporary bar handles. The granite countertop has an ogee edge profile and an undermount double bowl sink. A range of conveniences were added, including a tip out tray and several cabinet optimizers, including a blind corner organizer.
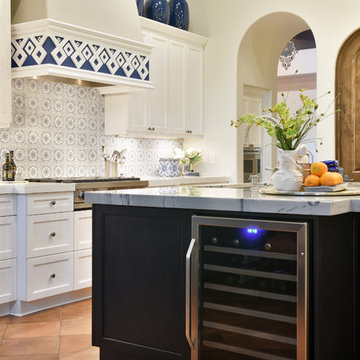
Aménagement d'une grande cuisine américaine méditerranéenne en U avec un évier encastré, un placard avec porte à panneau encastré, des portes de placard blanches, un plan de travail en quartz modifié, une crédence multicolore, une crédence en céramique, un électroménager en acier inoxydable, tomettes au sol, îlot, un sol orange et un plan de travail blanc.
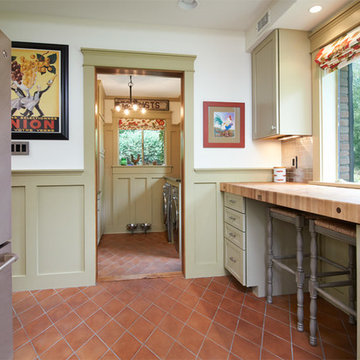
www.dennisroliff.com
Réalisation d'une petite cuisine champêtre en U avec un évier 1 bac, un placard avec porte à panneau encastré, un plan de travail en granite, un électroménager en acier inoxydable, tomettes au sol, aucun îlot, des portes de placards vertess, une crédence métallisée, une crédence en dalle métallique et un sol orange.
Réalisation d'une petite cuisine champêtre en U avec un évier 1 bac, un placard avec porte à panneau encastré, un plan de travail en granite, un électroménager en acier inoxydable, tomettes au sol, aucun îlot, des portes de placards vertess, une crédence métallisée, une crédence en dalle métallique et un sol orange.
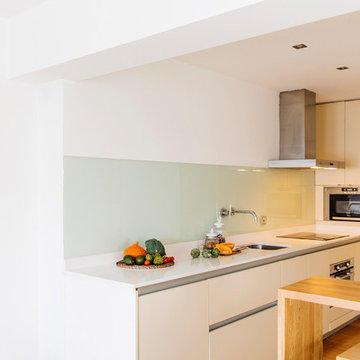
Cocina integrada abierta al salón, con barra alta de madera y 2 taburetes
Idées déco pour une petite cuisine américaine linéaire et encastrable méditerranéenne avec un évier encastré, un placard avec porte à panneau encastré, des portes de placard beiges, plan de travail en marbre, une crédence blanche, fenêtre, un sol en bois brun, aucun îlot et un sol orange.
Idées déco pour une petite cuisine américaine linéaire et encastrable méditerranéenne avec un évier encastré, un placard avec porte à panneau encastré, des portes de placard beiges, plan de travail en marbre, une crédence blanche, fenêtre, un sol en bois brun, aucun îlot et un sol orange.
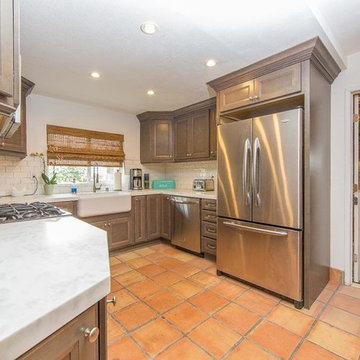
Exemple d'une cuisine chic en U de taille moyenne et fermée avec un évier de ferme, des portes de placard grises, plan de travail en marbre, une crédence blanche, une crédence en carrelage métro, un électroménager en acier inoxydable, tomettes au sol, aucun îlot, un placard avec porte à panneau encastré et un sol orange.
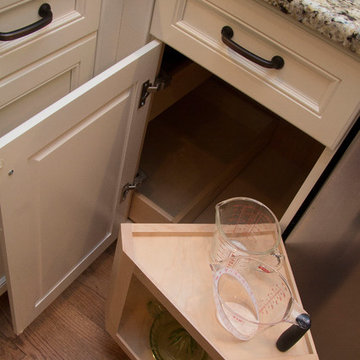
Marilyn Peryer Style House Copyright 2014
Cette image montre une cuisine américaine traditionnelle en U de taille moyenne avec un évier encastré, un placard avec porte à panneau encastré, des portes de placard blanches, un plan de travail en granite, une crédence grise, une crédence en carreau de verre, un électroménager en acier inoxydable, un sol en bois brun, une péninsule, un sol orange et un plan de travail multicolore.
Cette image montre une cuisine américaine traditionnelle en U de taille moyenne avec un évier encastré, un placard avec porte à panneau encastré, des portes de placard blanches, un plan de travail en granite, une crédence grise, une crédence en carreau de verre, un électroménager en acier inoxydable, un sol en bois brun, une péninsule, un sol orange et un plan de travail multicolore.

Inspiration pour une cuisine américaine méditerranéenne en U et bois clair avec un évier de ferme, un placard avec porte à panneau encastré, une crédence multicolore, une crédence en mosaïque, un électroménager en acier inoxydable, tomettes au sol, îlot, un sol orange et un plan de travail beige.
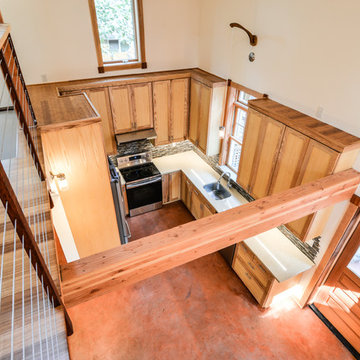
Aménagement d'une cuisine américaine classique en U de taille moyenne avec un évier encastré, un placard avec porte à panneau encastré, des portes de placard beiges, un plan de travail en quartz modifié, une crédence multicolore, une crédence en carreau briquette, un électroménager en acier inoxydable, carreaux de ciment au sol, aucun îlot, un sol orange et un plan de travail gris.
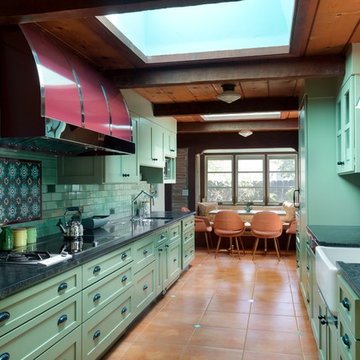
Remodel to a timber frame and adobe brick house originally built from a design by renowned mid-century modern architect Cliff May. We modernized the house – opening walls, bringing in light, converting a garage to a master suite and updating everything – while carefully preserving and restoring the original details of the house. Original adobe bricks, redwood timbers, and patterned tiles and other materials were salvaged and repurposed within the project. Period details such as louvered vents below the window sills were retained and repaired. The kitchen was designed to accommodate very specific wishes of the clients for ease of use and supporting their lifestyle. The original house beautifully interlocks with the landscape and the remodel furthers the indoor-outdoor relationships. New materials are simple and earthy in keeping with the original character of the house. We designed the house to be a calm retreat from the bustle of Silicon Valley.
Photography by Kurt Manley.
https://saikleyarchitects.com/portfolio/cliff-may-adobe-update/

The homeowner felt closed-in with a small entry to the kitchen which blocked off all visual and audio connections to the rest of the first floor. The small and unimportant entry to the kitchen created a bottleneck of circulation between rooms. Our goal was to create an open connection between 1st floor rooms, make the kitchen a focal point and improve general circulation.
We removed the major wall between the kitchen & dining room to open up the site lines and expose the full extent of the first floor. We created a new cased opening that framed the kitchen and made the rear Palladian style windows a focal point. White cabinetry was used to keep the kitchen bright and a sharp contrast against the wood floors and exposed brick. We painted the exposed wood beams white to highlight the hand-hewn character.
The open kitchen has created a social connection throughout the entire first floor. The communal effect brings this family of four closer together for all occasions. The island table has become the hearth where the family begins and ends there day. It's the perfect room for breaking bread in the most casual and communal way.

Pecan slabs with live edge create a beautiful look for this amazing southwest style kitchen
Aménagement d'une cuisine américaine sud-ouest américain en L de taille moyenne avec un évier encastré, un placard avec porte à panneau encastré, des portes de placards vertess, un plan de travail en bois, une crédence bleue, une crédence en carreau de verre, un électroménager en acier inoxydable, tomettes au sol et un sol orange.
Aménagement d'une cuisine américaine sud-ouest américain en L de taille moyenne avec un évier encastré, un placard avec porte à panneau encastré, des portes de placards vertess, un plan de travail en bois, une crédence bleue, une crédence en carreau de verre, un électroménager en acier inoxydable, tomettes au sol et un sol orange.
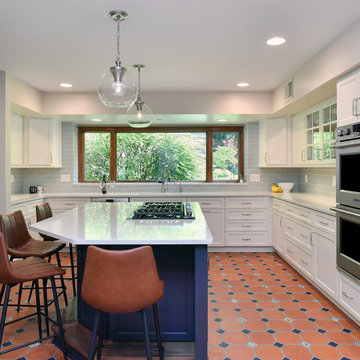
A beautiful space to relax and to entertain in this update to a home built in 1924. This spacious kitchen is a perfect place to cook as well as sit down to eat at the built in island seating.
Idées déco de cuisines avec un placard avec porte à panneau encastré et un sol orange
2