Idées déco de cuisines avec un placard avec porte à panneau encastré et une crédence en carreau de porcelaine
Trier par :
Budget
Trier par:Populaires du jour
21 - 40 sur 11 573 photos
1 sur 3
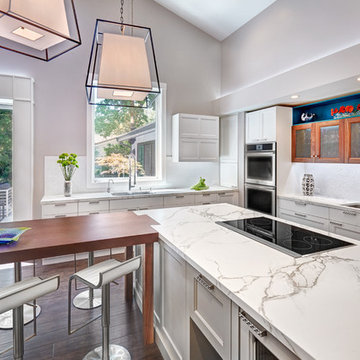
This home remodel is a celebration of curves and light. Starting from humble beginnings as a basic builder ranch style house, the design challenge was maximizing natural light throughout and providing the unique contemporary style the client’s craved.
The Entry offers a spectacular first impression and sets the tone with a large skylight and an illuminated curved wall covered in a wavy pattern Porcelanosa tile.
The chic entertaining kitchen was designed to celebrate a public lifestyle and plenty of entertaining. Celebrating height with a robust amount of interior architectural details, this dynamic kitchen still gives one that cozy feeling of home sweet home. The large “L” shaped island accommodates 7 for seating. Large pendants over the kitchen table and sink provide additional task lighting and whimsy. The Dekton “puzzle” countertop connection was designed to aid the transition between the two color countertops and is one of the homeowner’s favorite details. The built-in bistro table provides additional seating and flows easily into the Living Room.
A curved wall in the Living Room showcases a contemporary linear fireplace and tv which is tucked away in a niche. Placing the fireplace and furniture arrangement at an angle allowed for more natural walkway areas that communicated with the exterior doors and the kitchen working areas.
The dining room’s open plan is perfect for small groups and expands easily for larger events. Raising the ceiling created visual interest and bringing the pop of teal from the Kitchen cabinets ties the space together. A built-in buffet provides ample storage and display.
The Sitting Room (also called the Piano room for its previous life as such) is adjacent to the Kitchen and allows for easy conversation between chef and guests. It captures the homeowner’s chic sense of style and joie de vivre.

The Kitchen forms the center piece of this contemporary apartment renovation in Manly Vale.
Green is a colour that is really on trend in Interior Design at the moment. Green evokes emotions of calm and relaxation which helps create a welcoming and serene home environment.
Coupled with the layered textural elements in the form of the Zellige style tiles, custom door profiles and ribbed timber paneling this kitchen is bold yet refined and interesting from every angle.
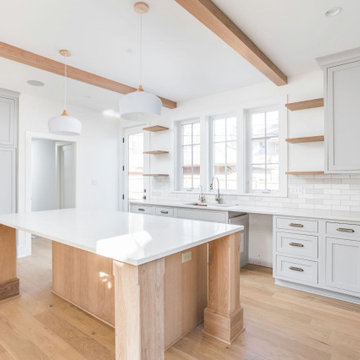
Réalisation d'une cuisine tradition en L de taille moyenne avec un évier 1 bac, un placard avec porte à panneau encastré, des portes de placard grises, un plan de travail en quartz modifié, une crédence blanche, une crédence en carreau de porcelaine, un électroménager en acier inoxydable, parquet clair, îlot, un plan de travail blanc et poutres apparentes.

Photo credit Stylish Productions
Réalisation d'une cuisine encastrable tradition de taille moyenne avec un évier de ferme, un placard avec porte à panneau encastré, des portes de placard marrons, un plan de travail en quartz modifié, une crédence blanche, une crédence en carreau de porcelaine, parquet clair, îlot, un plan de travail blanc et poutres apparentes.
Réalisation d'une cuisine encastrable tradition de taille moyenne avec un évier de ferme, un placard avec porte à panneau encastré, des portes de placard marrons, un plan de travail en quartz modifié, une crédence blanche, une crédence en carreau de porcelaine, parquet clair, îlot, un plan de travail blanc et poutres apparentes.

The request from my client for this kitchen remodel was to imbue the room with a rustic farmhouse feeling, but without the usual tropes or kitsch. What resulted is a beautiful mix of refined and rural. To begin, we laid down a stunning silver travertine floor in a Versailles pattern and used the color palette to inform the rest of the space. The bleached silvery wood of the island and the cream cabinetry compliment the flooring. Of course the stainless steel appliances continue the palette, as do the porcelain backsplash tiles made to look like rusted or aged metal. The deep bowl farmhouse sink and faucet that looks like it is from a bygone era give the kitchen a sense of permanence and a connection to the past without veering into theme-park design.
Photos by: Bernardo Grijalva
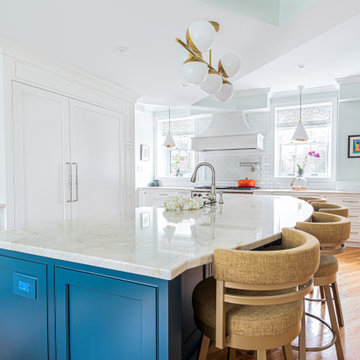
After removing a structural support beam in the center of this colonial home's kitchen Gardner/Fox designed and built an open, updated space with plenty of room for friends and family. The room's unique ceiling comes from the removal and reworking of the home's previous structural support. The new design includes ample storage and counter space, as well as a coffee station and work desk. The renovation also included the installation of a new bar and updated powder room.
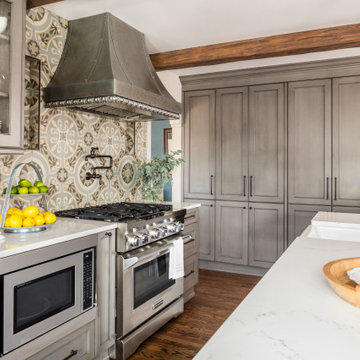
A fantastic Seattle Home remodel by Tenhulzen Construction - Painted by Tenhulzen Painting. Backsplash by European Stone & Tile - Design by Brooksvale Design
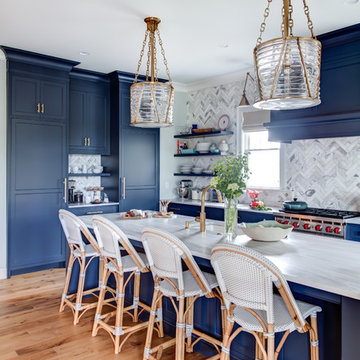
Bay Head, New Jersey Transitional Kitchen designed by Stonington Cabinetry & Designs
https://www.kountrykraft.com/photo-gallery/hale-navy-kitchen-cabinets-bay-head-nj-j103256/
Photography by Chris Veith
#KountryKraft #CustomCabinetry
Cabinetry Style: Inset/No Bead
Door Design: TW10 Hyrbid
Custom Color: Custom Paint Match to Benjamin Moore Hale Navy
Job Number: J103256
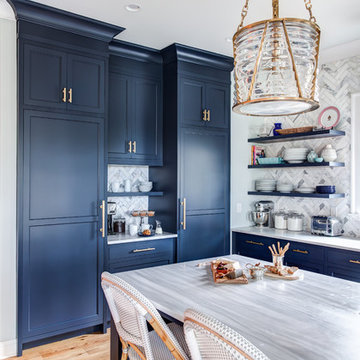
Bay Head, New Jersey Transitional Kitchen designed by Stonington Cabinetry & Designs
https://www.kountrykraft.com/photo-gallery/hale-navy-kitchen-cabinets-bay-head-nj-j103256/
Photography by Chris Veith
#KountryKraft #CustomCabinetry
Cabinetry Style: Inset/No Bead
Door Design: TW10 Hyrbid
Custom Color: Custom Paint Match to Benjamin Moore Hale Navy
Job Number: J103256

Inspiration pour une grande cuisine ouverte minimaliste en U avec un évier de ferme, un placard avec porte à panneau encastré, des portes de placard blanches, plan de travail en marbre, une crédence grise, une crédence en carreau de porcelaine, un électroménager en acier inoxydable, parquet clair, îlot, un sol beige et un plan de travail gris.

Idée de décoration pour une cuisine minimaliste en L de taille moyenne avec un évier encastré, un placard avec porte à panneau encastré, des portes de placard grises, un plan de travail en quartz modifié, une crédence grise, une crédence en carreau de porcelaine, un électroménager en acier inoxydable, un sol en bois brun, îlot, un sol marron et un plan de travail gris.
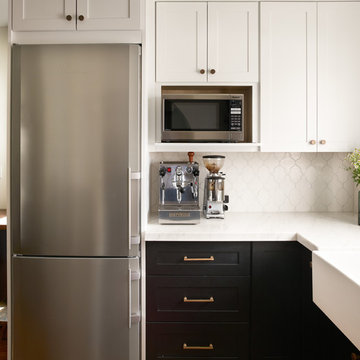
The contrast between white cabinets above and black cabinets below, as well as the different hardware adds visual interest to the project. All photos by Thomas Kuoh Photography.
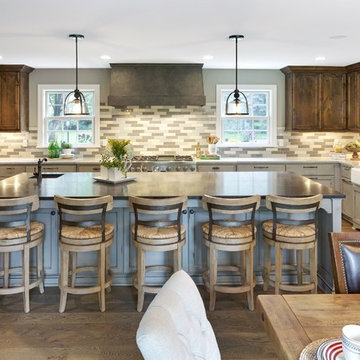
Spacecrafting
Cette image montre une grande cuisine américaine encastrable rustique en U avec un évier de ferme, un placard avec porte à panneau encastré, des portes de placard grises, une crédence multicolore, îlot, un plan de travail en surface solide, un sol marron, une crédence en carreau de porcelaine et un sol en bois brun.
Cette image montre une grande cuisine américaine encastrable rustique en U avec un évier de ferme, un placard avec porte à panneau encastré, des portes de placard grises, une crédence multicolore, îlot, un plan de travail en surface solide, un sol marron, une crédence en carreau de porcelaine et un sol en bois brun.
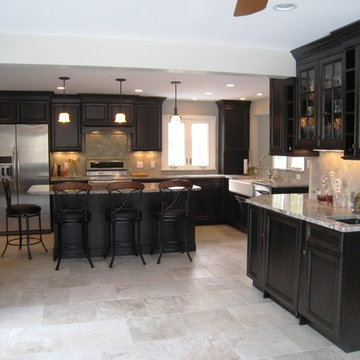
The bar area and sink are a great feature in this kitchen especially when entertaining.
Exemple d'une grande cuisine américaine chic en bois foncé et U avec un évier de ferme, un placard avec porte à panneau encastré, un plan de travail en granite, une crédence en carreau de porcelaine, un électroménager en acier inoxydable, un sol en carrelage de porcelaine, îlot, un sol beige, un plan de travail beige et une crédence beige.
Exemple d'une grande cuisine américaine chic en bois foncé et U avec un évier de ferme, un placard avec porte à panneau encastré, un plan de travail en granite, une crédence en carreau de porcelaine, un électroménager en acier inoxydable, un sol en carrelage de porcelaine, îlot, un sol beige, un plan de travail beige et une crédence beige.
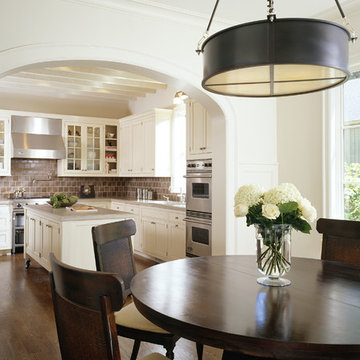
Dramatic archways linking rooms visually to one another in graceful fashion define the interior spaces.
Exemple d'une grande cuisine américaine chic en L avec des portes de placard blanches, une crédence marron, un électroménager en acier inoxydable, un placard avec porte à panneau encastré, un évier encastré, un plan de travail en granite, une crédence en carreau de porcelaine, un sol en bois brun et îlot.
Exemple d'une grande cuisine américaine chic en L avec des portes de placard blanches, une crédence marron, un électroménager en acier inoxydable, un placard avec porte à panneau encastré, un évier encastré, un plan de travail en granite, une crédence en carreau de porcelaine, un sol en bois brun et îlot.
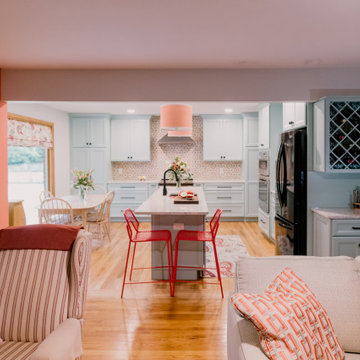
Conveniently located near the family room the kitchen is no longer closed off. Previously the peninsula prevented easy access, this layout is much more family friendly.
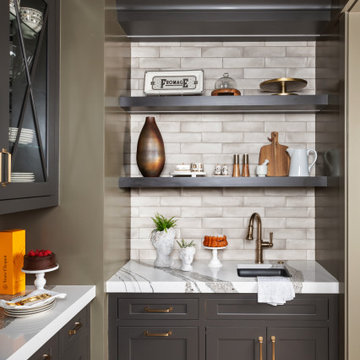
Photo credit Stylish Productions
Cette image montre une petite arrière-cuisine minimaliste avec un évier encastré, un placard avec porte à panneau encastré, des portes de placard marrons, un plan de travail en quartz modifié, une crédence blanche, une crédence en carreau de porcelaine, parquet clair, îlot, un plan de travail blanc et un plafond en bois.
Cette image montre une petite arrière-cuisine minimaliste avec un évier encastré, un placard avec porte à panneau encastré, des portes de placard marrons, un plan de travail en quartz modifié, une crédence blanche, une crédence en carreau de porcelaine, parquet clair, îlot, un plan de travail blanc et un plafond en bois.
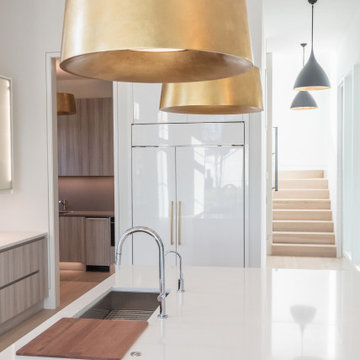
Downsview Cabinetry Channel System. Rohl sink, California faucets, Circa lighting, Subzero, Wolf and Asko appliances, 7" french white oak engineered flooring, Comos Quartz, Sierra Pacific Windows
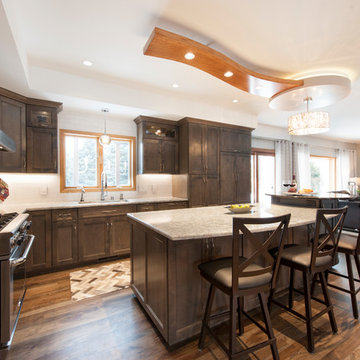
Idées déco pour une grande cuisine ouverte parallèle classique avec un évier encastré, un placard avec porte à panneau encastré, des portes de placard marrons, un plan de travail en granite, une crédence grise, une crédence en carreau de porcelaine, un électroménager en acier inoxydable, parquet clair, îlot, un sol multicolore et un plan de travail multicolore.
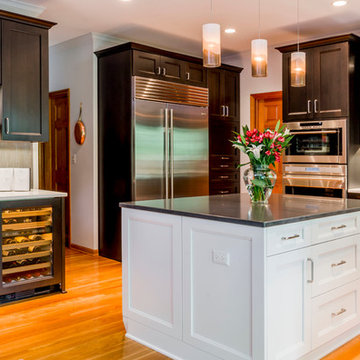
Cette image montre une grande cuisine ouverte traditionnelle en L et bois foncé avec un évier encastré, un placard avec porte à panneau encastré, un plan de travail en quartz modifié, une crédence grise, une crédence en carreau de porcelaine, un électroménager en acier inoxydable, un sol en bois brun et îlot.
Idées déco de cuisines avec un placard avec porte à panneau encastré et une crédence en carreau de porcelaine
2