Idées déco de cuisines avec un placard avec porte à panneau encastré et une crédence en carreau de porcelaine
Trier par :
Budget
Trier par:Populaires du jour
41 - 60 sur 11 573 photos
1 sur 3
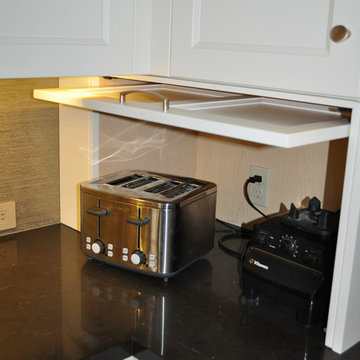
Exemple d'une grande cuisine ouverte chic en U avec un placard avec porte à panneau encastré, des portes de placard blanches, un plan de travail en quartz modifié, une crédence beige et une crédence en carreau de porcelaine.
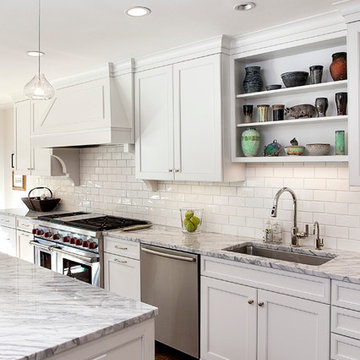
Brookhaven cabinets in Nordic White accompanied by marble countertops and a porcelain subway tile. The Wolf Gas Range is paired with a custom canopy hood by Wood-Mode, designed with 3" wide corbels. The sink area has decorative toe kick valance to give it a furniture look and feel. The homeowner displays her favorite art pieces above her sink and gives the room the right amount of color.
Cabinet Design by Nicki Kana
Cabinet Innovations Copyright 2014 Don A. Hoffman

Blue is the go-to color this year and it is featured on the island. White raised panel cabinets with lighted upper glass doors. Major lighting changes include recessed can lighting and pendant lights over the island. Saddle bar stools. Island seats five. Calcutta Classique Quartz countertops are on the oversized island and surrounding cabinets. Induction cooktop, Convection, and Steam oven are some of the appliance package. Hickory plank hardwood provides a beautiful floor. Two large porcelain farmhouse sinks for two working prep stations.
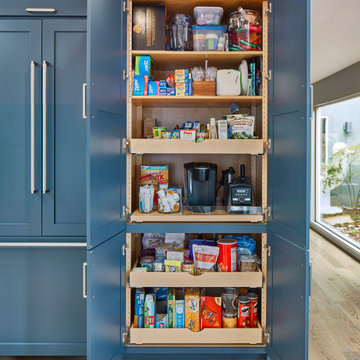
The pantry was custom built to fit the clients' needs with pull-out shelves to make accessing everything in the back easier. A socket was installed to create a coffee and smoothie station that can be hidden when not in use behind the pantry doors keeping the countertops cleared.
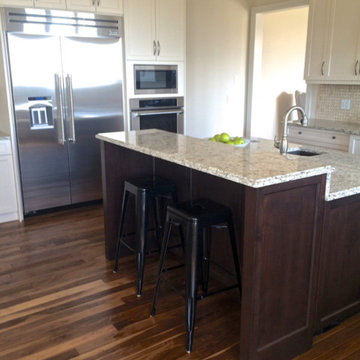
This beautiful kitchen features Lauzon's Natural Black Walnut hardwood flooring in the exclusive grade from the Ambiance Collection. A marvellous exotic rich brown hardwood floor with character.
Credits: Floor Escape
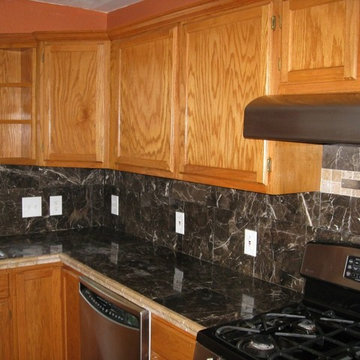
Before cabinet painting
Aménagement d'une cuisine classique en bois brun avec un placard avec porte à panneau encastré, plan de travail carrelé, une crédence noire, une crédence en carreau de porcelaine, un électroménager en acier inoxydable et plan de travail noir.
Aménagement d'une cuisine classique en bois brun avec un placard avec porte à panneau encastré, plan de travail carrelé, une crédence noire, une crédence en carreau de porcelaine, un électroménager en acier inoxydable et plan de travail noir.

Purser Architectural Custom Home Design
Cette image montre une petite arrière-cuisine traditionnelle en L avec parquet foncé, un sol marron, un placard avec porte à panneau encastré, des portes de placard blanches, un plan de travail en quartz, un électroménager en acier inoxydable, une crédence beige, une crédence en carreau de porcelaine, aucun îlot et plan de travail noir.
Cette image montre une petite arrière-cuisine traditionnelle en L avec parquet foncé, un sol marron, un placard avec porte à panneau encastré, des portes de placard blanches, un plan de travail en quartz, un électroménager en acier inoxydable, une crédence beige, une crédence en carreau de porcelaine, aucun îlot et plan de travail noir.
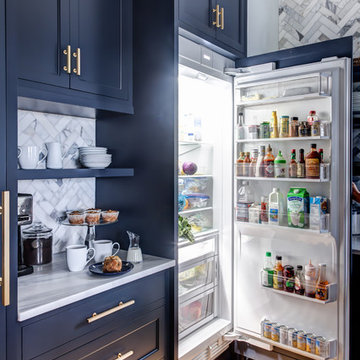
Bay Head, New Jersey Transitional Kitchen designed by Stonington Cabinetry & Designs
https://www.kountrykraft.com/photo-gallery/hale-navy-kitchen-cabinets-bay-head-nj-j103256/
Photography by Chris Veith
#KountryKraft #CustomCabinetry
Cabinetry Style: Inset/No Bead
Door Design: TW10 Hyrbid
Custom Color: Custom Paint Match to Benjamin Moore Hale Navy
Job Number: J103256
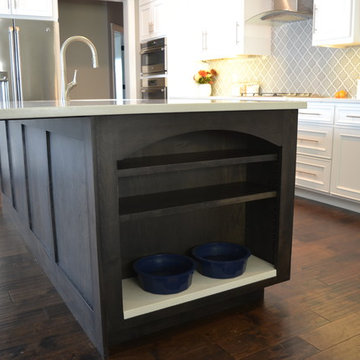
White cabinetry with dark charcoal island. Built-inn dog bowl area in the end of the island
Réalisation d'une cuisine américaine tradition en L de taille moyenne avec un évier encastré, un placard avec porte à panneau encastré, des portes de placard blanches, un plan de travail en quartz modifié, une crédence grise, une crédence en carreau de porcelaine, un électroménager en acier inoxydable, un sol en bois brun, îlot et un sol marron.
Réalisation d'une cuisine américaine tradition en L de taille moyenne avec un évier encastré, un placard avec porte à panneau encastré, des portes de placard blanches, un plan de travail en quartz modifié, une crédence grise, une crédence en carreau de porcelaine, un électroménager en acier inoxydable, un sol en bois brun, îlot et un sol marron.

Cory Rodeheaver
Aménagement d'une cuisine campagne en L de taille moyenne et fermée avec un évier encastré, un placard avec porte à panneau encastré, des portes de placards vertess, un plan de travail en quartz modifié, une crédence grise, une crédence en carreau de porcelaine, un électroménager en acier inoxydable, un sol en liège, une péninsule et un sol marron.
Aménagement d'une cuisine campagne en L de taille moyenne et fermée avec un évier encastré, un placard avec porte à panneau encastré, des portes de placards vertess, un plan de travail en quartz modifié, une crédence grise, une crédence en carreau de porcelaine, un électroménager en acier inoxydable, un sol en liège, une péninsule et un sol marron.

Unique design details found throughout this kitchen bridge the gaps between classic, modern, industrial, and eclectic. Rare and intricate combinations of tile, wood, steel, aluminum, and Dekton create a comfortable large kitchen with harmonious balance. Classic white cabinets with stainless steel toe kick are contrasted by the large walnut island with a taller coordinating toe. Floating in complete disguise is the 1.2 cm ultra thin countertop by Dekton rarely seen in a classic kitchen application. Walnut shelves float on the white stamped tin patterned tile and are grounded with the industrial stainless tambour appliance garage. The 3" thick floating bistro bar top by Dekton cantelivers nearly three feet with minimal visual support giving ample knee space to those who lounge at the table. The two island kitchen with an eating bar and breakfast table solved every design dilemma a large long kitchen space can have. Functional spatial design combined with unique material selections and applications makes this kitchen truly the heART of the home!
Photo Credit: Fred Donham-Photographerlink
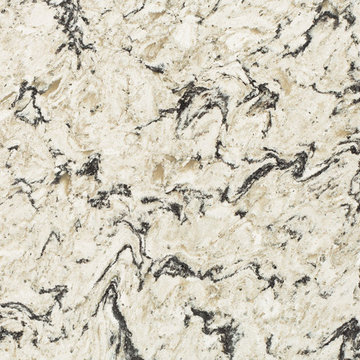
Photography by Sara Eastman Photography
Idée de décoration pour une cuisine tradition en L avec un évier 2 bacs, un placard avec porte à panneau encastré, des portes de placard blanches, un plan de travail en quartz, une crédence bleue, une crédence en carreau de porcelaine, un électroménager en acier inoxydable et îlot.
Idée de décoration pour une cuisine tradition en L avec un évier 2 bacs, un placard avec porte à panneau encastré, des portes de placard blanches, un plan de travail en quartz, une crédence bleue, une crédence en carreau de porcelaine, un électroménager en acier inoxydable et îlot.
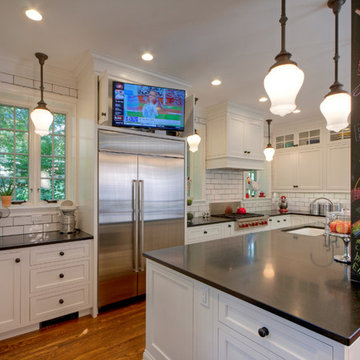
An LCD TV mounted to a swing-arm hides behind cabinet doors above the Sub-Zero refrigerator/freezer. The kitchen island with undermount sink has storage on 2 sides, and a breakfast bar.
By removing walls and creating new entry points, a modern kitchen with an era-appropriate look for a home built in 1914 enlivens a family with natural light and plenty of work and gathering places. The Butler’s pantry and kitchen includes a laundry room, dining area, chalkboard column and a swivel-mount TV above the refrigerator. Photo by Toby Weiss for Mosby Building Arts.
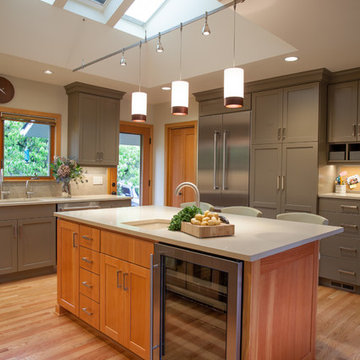
Photos By NIck's Photo Design
Idées déco pour une grande cuisine américaine contemporaine en U avec un évier encastré, un placard avec porte à panneau encastré, des portes de placard grises, un plan de travail en quartz modifié, une crédence grise, une crédence en carreau de porcelaine, un électroménager en acier inoxydable, un sol en bois brun et îlot.
Idées déco pour une grande cuisine américaine contemporaine en U avec un évier encastré, un placard avec porte à panneau encastré, des portes de placard grises, un plan de travail en quartz modifié, une crédence grise, une crédence en carreau de porcelaine, un électroménager en acier inoxydable, un sol en bois brun et îlot.
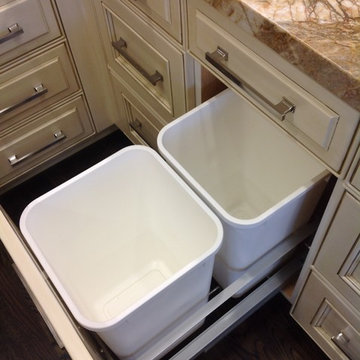
Idée de décoration pour une cuisine américaine parallèle tradition de taille moyenne avec un évier 2 bacs, un placard avec porte à panneau encastré, des portes de placard beiges, un plan de travail en granite, une crédence blanche, une crédence en carreau de porcelaine, un électroménager en acier inoxydable, parquet foncé et aucun îlot.

Farmhouse meets coastal in this timeless kitchen with white oak cabinets, brass hardware, two dishwashers + double faucets, multiple pull out trash cans, custom white oak range hood, paneled wolf appliances, and tons of storage.

The in-law suite kitchen could only be in a small corner of the basement. The kitchen design started with the question: how small can this kitchen be? The compact layout was designed to provide generous counter space, comfortable walking clearances, and abundant storage. The bold colors and fun patterns anchored by the warmth of the dark wood flooring create a happy and invigorating space.
SQUARE FEET: 140
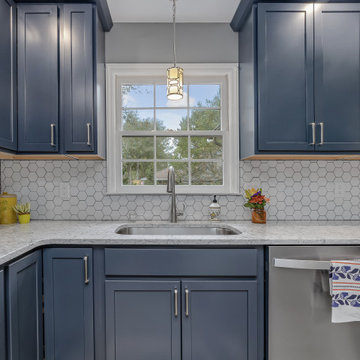
Designed by Nancy Knickerbocker of Reico Kitchen & Bath in Southern Pines, NC, this transitional blue and white finish kitchen design features Merillat Classic cabinets in the Marlin door style in 2 finishes. The perimeter cabinets feature the Nightfall finish, complemented by kitchen island cabinets in the Cotton finish.
The kitchen also includes Silestone Pietra quartz countertops, Whirlpool appliances, Kohler faucet and Kichler light fixtures. The tile backsplash features Happy Floors 3" Hexagon Alaska Glossy tile with Laticrete Raven grout.
Said Nancy, “The homeowners wanted something unique. The dark blue cabinetry and the hexagon backsplash are fun! The space is not large so removing a traditional table and adding an island opened the space, provided additional prep area and still allows for some seating. Storage improved by adding a small pantry with roll out shelves and incorporating a lazy susan. We met a couple of times in our showroom to select door style and finishes, but finalized the project through e-mail and phone calls.”
“Very nice job and met our expectations. Nancy was great help selecting products,” said the client.
Photos courtesy of ShowSpaces Photography.

Cabinetry: Sollera Fine Cabinetry
Designed by: Kitchen Inspiration
General Contractor: Benjamin Builder
Cette image montre une grande cuisine américaine traditionnelle en U avec un évier de ferme, un placard avec porte à panneau encastré, des portes de placard blanches, un plan de travail en quartz modifié, une crédence bleue, une crédence en carreau de porcelaine, un électroménager en acier inoxydable, un sol en carrelage de porcelaine, une péninsule, un sol marron et un plan de travail blanc.
Cette image montre une grande cuisine américaine traditionnelle en U avec un évier de ferme, un placard avec porte à panneau encastré, des portes de placard blanches, un plan de travail en quartz modifié, une crédence bleue, une crédence en carreau de porcelaine, un électroménager en acier inoxydable, un sol en carrelage de porcelaine, une péninsule, un sol marron et un plan de travail blanc.

This custom hideaway was designed to give our clients the easy access that they need to daily used appliances while allowing them to conceal them in a designer fashion when not in use.
Idées déco de cuisines avec un placard avec porte à panneau encastré et une crédence en carreau de porcelaine
3