Idées déco de cuisines avec un placard avec porte à panneau encastré et une crédence grise
Trier par :
Budget
Trier par:Populaires du jour
81 - 100 sur 28 815 photos
1 sur 3
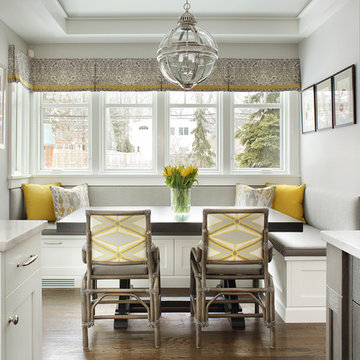
Peter Rymwid
Cette image montre une cuisine traditionnelle en L de taille moyenne et fermée avec un évier de ferme, un placard avec porte à panneau encastré, des portes de placard blanches, plan de travail en marbre, une crédence grise, une crédence en carrelage métro, un électroménager en acier inoxydable, parquet foncé et îlot.
Cette image montre une cuisine traditionnelle en L de taille moyenne et fermée avec un évier de ferme, un placard avec porte à panneau encastré, des portes de placard blanches, plan de travail en marbre, une crédence grise, une crédence en carrelage métro, un électroménager en acier inoxydable, parquet foncé et îlot.

A spacious colonial in the heart of the waterfront community of Greenhaven still had its original 1950s kitchen. A renovation without an addition added space by reconfiguring, and the wall between kitchen and family room was removed to create open flow. A beautiful banquette was built where the family can enjoy breakfast overlooking the pool. Kitchen Design: Studio Dearborn. Interior decorating by Lorraine Levinson. All appliances: Thermador. Countertops: Pental Quartz Lattice. Hardware: Top Knobs Chareau Series Emerald Pulls and knobs. Stools and pendant lights: West Elm. Photography: Jeff McNamara.
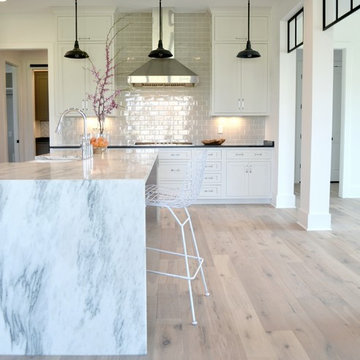
Whittney Parkinson
Cette photo montre une grande cuisine nature en L avec un placard avec porte à panneau encastré, des portes de placard blanches, plan de travail en marbre, une crédence grise, une crédence en carrelage métro, un électroménager en acier inoxydable, un sol en bois brun, îlot, un sol beige, un évier de ferme et un plan de travail blanc.
Cette photo montre une grande cuisine nature en L avec un placard avec porte à panneau encastré, des portes de placard blanches, plan de travail en marbre, une crédence grise, une crédence en carrelage métro, un électroménager en acier inoxydable, un sol en bois brun, îlot, un sol beige, un évier de ferme et un plan de travail blanc.
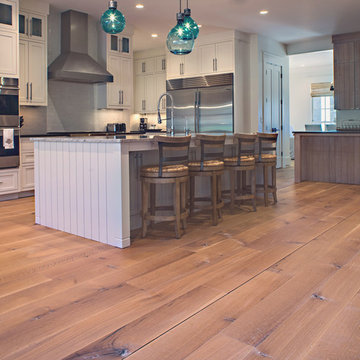
8" Character Rift & Quartered White Oak Wood Floor. Extra Long Planks. Finished on site in Nashville Tennessee. Rubio Monocoat Finish. View into Kitchen with white cabinets, stainless refrigerator and appliances, green glass pendants lights, and bar stools. www.oakandbroad.com
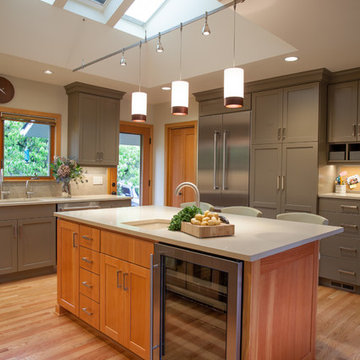
Photos By NIck's Photo Design
Idées déco pour une grande cuisine américaine contemporaine en U avec un évier encastré, un placard avec porte à panneau encastré, des portes de placard grises, un plan de travail en quartz modifié, une crédence grise, une crédence en carreau de porcelaine, un électroménager en acier inoxydable, un sol en bois brun et îlot.
Idées déco pour une grande cuisine américaine contemporaine en U avec un évier encastré, un placard avec porte à panneau encastré, des portes de placard grises, un plan de travail en quartz modifié, une crédence grise, une crédence en carreau de porcelaine, un électroménager en acier inoxydable, un sol en bois brun et îlot.
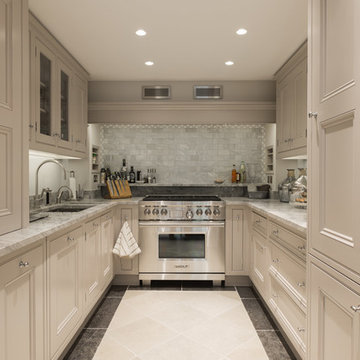
Erfan Azadi
Idées déco pour une cuisine parallèle classique fermée avec un évier encastré, un placard avec porte à panneau encastré, des portes de placard beiges, une crédence grise, une crédence en carrelage métro, un électroménager en acier inoxydable et aucun îlot.
Idées déco pour une cuisine parallèle classique fermée avec un évier encastré, un placard avec porte à panneau encastré, des portes de placard beiges, une crédence grise, une crédence en carrelage métro, un électroménager en acier inoxydable et aucun îlot.
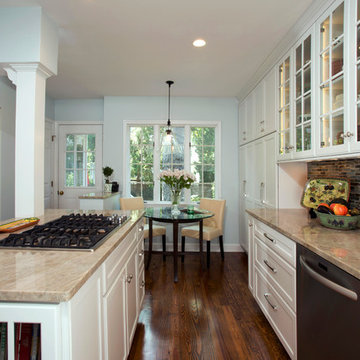
This cozy, newly remodeled kitchen in Alexandria feels brighter and more open to the homeowners. The top half of the wall between the rear entrance and the eat-in area of the kitchen was removed, and the entryway between a rear addition and the kitchen was widened by about 9 inches. The resulting breakfast nook is now filled with natural light, and the glass table and new rustic pendant light add to its peaceful ambiance. Photographer Greg Hadley

Tucked away behind a cabinet panel is this pullout pantry unit. Photography by Chrissy Racho.
Inspiration pour une grande cuisine américaine bohème en L avec un évier encastré, un placard avec porte à panneau encastré, des portes de placard blanches, un plan de travail en quartz, une crédence grise, une crédence en carrelage de pierre, un électroménager en acier inoxydable, parquet clair et îlot.
Inspiration pour une grande cuisine américaine bohème en L avec un évier encastré, un placard avec porte à panneau encastré, des portes de placard blanches, un plan de travail en quartz, une crédence grise, une crédence en carrelage de pierre, un électroménager en acier inoxydable, parquet clair et îlot.

Architect: Russ Tyson, Whitten Architects
Photography By: Trent Bell Photography
“Excellent expression of shingle style as found in southern Maine. Exciting without being at all overwrought or bombastic.”
This shingle-style cottage in a small coastal village provides its owners a cherished spot on Maine’s rocky coastline. This home adapts to its immediate surroundings and responds to views, while keeping solar orientation in mind. Sited one block east of a home the owners had summered in for years, the new house conveys a commanding 180-degree view of the ocean and surrounding natural beauty, while providing the sense that the home had always been there. Marvin Ultimate Double Hung Windows stayed in line with the traditional character of the home, while also complementing the custom French doors in the rear.
The specification of Marvin Window products provided confidence in the prevalent use of traditional double-hung windows on this highly exposed site. The ultimate clad double-hung windows were a perfect fit for the shingle-style character of the home. Marvin also built custom French doors that were a great fit with adjacent double-hung units.
MARVIN PRODUCTS USED:
Integrity Awning Window
Integrity Casement Window
Marvin Special Shape Window
Marvin Ultimate Awning Window
Marvin Ultimate Casement Window
Marvin Ultimate Double Hung Window
Marvin Ultimate Swinging French Door
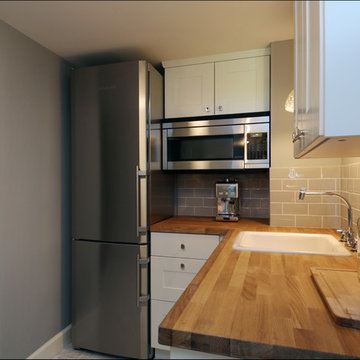
Cette image montre une petite cuisine traditionnelle en L fermée avec un évier 1 bac, un placard avec porte à panneau encastré, des portes de placard blanches, un plan de travail en bois, une crédence grise, une crédence en carrelage métro, un électroménager en acier inoxydable, un sol en marbre et aucun îlot.
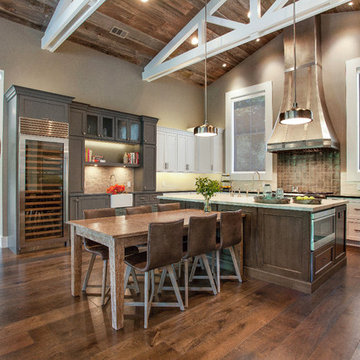
Farmhouse style with an industrial, contemporary feel.
Cette photo montre une grande cuisine américaine nature en U avec un placard avec porte à panneau encastré, des portes de placard blanches, un plan de travail en stéatite, une crédence grise, un électroménager en acier inoxydable, un sol en bois brun et îlot.
Cette photo montre une grande cuisine américaine nature en U avec un placard avec porte à panneau encastré, des portes de placard blanches, un plan de travail en stéatite, une crédence grise, un électroménager en acier inoxydable, un sol en bois brun et îlot.
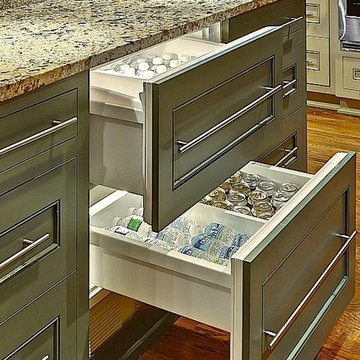
Idées déco pour une grande cuisine ouverte classique en L avec un sol en bois brun, un sol marron, un placard avec porte à panneau encastré, des portes de placard grises, un plan de travail en granite, îlot, un évier encastré, une crédence grise, une crédence en carrelage métro et un électroménager en acier inoxydable.
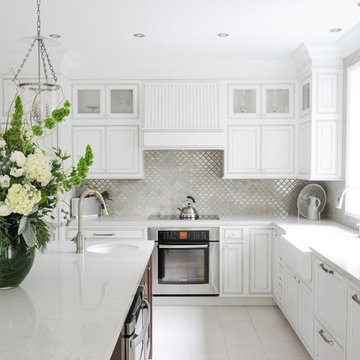
In this serene family home we worked in a palette of soft gray/blues and warm walnut wood tones that complimented the clients' collection of original South African artwork. We happily incorporated vintage items passed down from relatives and treasured family photos creating a very personal home where this family can relax and unwind. In the kitchen we consulted on the layout and finishes including cabinetry finish, tile floors, countertops, backsplash, furniture and accessories with stunning results. Interior Design by Lori Steeves of Simply Home Decorating Inc. Photos by Tracey Ayton Photography.
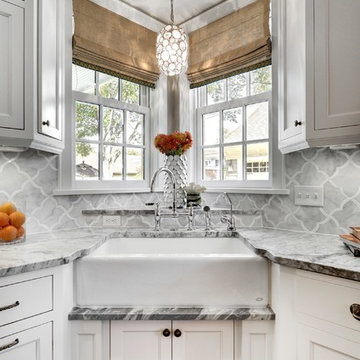
Cette image montre une cuisine traditionnelle avec un évier de ferme, un placard avec porte à panneau encastré, des portes de placard blanches, une crédence grise et une crédence en marbre.
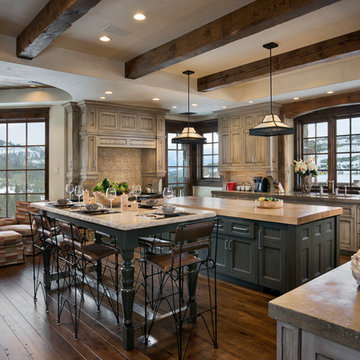
Roger Wade Studio
Réalisation d'une cuisine américaine chalet en U avec un placard avec porte à panneau encastré, des portes de placard grises, un plan de travail en bois et une crédence grise.
Réalisation d'une cuisine américaine chalet en U avec un placard avec porte à panneau encastré, des portes de placard grises, un plan de travail en bois et une crédence grise.
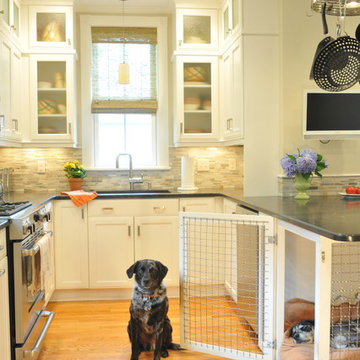
This new kitchen design was created to eliminate dog pens. An L-shaped design allowed for a dog den base cabinet to be incorporated into the kitchen layout.
Photo Credit: Betsy Bassett

Réalisation d'une cuisine chalet en bois brun avec un placard avec porte à panneau encastré, un plan de travail en bois, une crédence grise, une crédence en dalle de pierre et un électroménager en acier inoxydable.

Idées déco pour une grande cuisine américaine parallèle classique avec un placard avec porte à panneau encastré, des portes de placard blanches, une crédence grise, parquet foncé, îlot, une crédence en carreau de verre, plan de travail en marbre et un évier encastré.
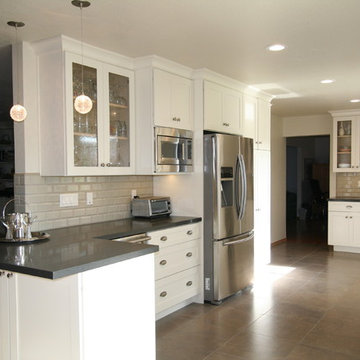
Dura Supreme Classic White Cabinets in Craftsman Door Stle, Caesarstone Raven Countertops, Antique Gray Subway Tile Backsplash, Tile Floors, Seedy Glass Cabinets, Top Knobs Dakota Hardware, Bertazzoni Range and Hood, GE Microwave, Rohl Sink, Hansgrohe Faucet.

Carolyn Watson
Cette photo montre une cuisine américaine tendance en L de taille moyenne avec un placard avec porte à panneau encastré, des portes de placard bleues, un évier encastré, une crédence grise, une crédence en carreau de verre, un électroménager en acier inoxydable, un sol en marbre, îlot, un sol blanc, un plan de travail en quartz modifié et un plan de travail turquoise.
Cette photo montre une cuisine américaine tendance en L de taille moyenne avec un placard avec porte à panneau encastré, des portes de placard bleues, un évier encastré, une crédence grise, une crédence en carreau de verre, un électroménager en acier inoxydable, un sol en marbre, îlot, un sol blanc, un plan de travail en quartz modifié et un plan de travail turquoise.
Idées déco de cuisines avec un placard avec porte à panneau encastré et une crédence grise
5