Idées déco de cuisines avec un placard avec porte à panneau encastré et une crédence grise
Trier par :
Budget
Trier par:Populaires du jour
121 - 140 sur 28 815 photos
1 sur 3

“Glenmoor Country Club” kitchen designed by Kitchen Distributors using Rutt cabinetry.
Cette image montre une grande cuisine ouverte traditionnelle en U avec un évier encastré, un plan de travail en quartz, une crédence grise, un électroménager noir, parquet foncé, 2 îlots, un sol marron, un plan de travail blanc, poutres apparentes, un plafond en lambris de bois, un placard avec porte à panneau encastré et des portes de placard grises.
Cette image montre une grande cuisine ouverte traditionnelle en U avec un évier encastré, un plan de travail en quartz, une crédence grise, un électroménager noir, parquet foncé, 2 îlots, un sol marron, un plan de travail blanc, poutres apparentes, un plafond en lambris de bois, un placard avec porte à panneau encastré et des portes de placard grises.

Gleaming white and wood kitchen with bright skylight, white cabinets, and Neolith counters and backsplash. Stained white oak flooring. Tray ceiling with custom trim and vaulted skylight. Custom hood with metal stripping, Wolf double rangeand coffee station, Sub-Zero wine storage. White kitchen with stainless steel appliances and hardwood flooring. Open-concept kitchen with island seating and living room.
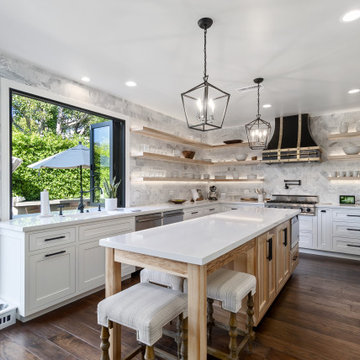
Custom floating shelving, with black and gold fabricated hood set in a marble backsplash and quartzite countertops. Dark oak floors throughout the house bring together the rustic yet modern look of this kitchen.

This Adirondack inspired kitchen, designed by Curtis Lumber Company, features a corner fireplace that adds a warm cozy ambiance to the heart of this home. The cabinetry is Merillat Masterpiece: Montesano Door Style in Quartersawn Oak Cognac. Photos property of Curtis Lumber Company.

This Multi-Level Transitional Craftsman Home Features Blended Indoor/Outdoor Living, a Split-Bedroom Layout for Privacy in The Master Suite and Boasts Both a Master & Guest Suite on The Main Level!

Cette photo montre une grande cuisine chic en L avec un évier encastré, un placard avec porte à panneau encastré, des portes de placard blanches, une crédence grise, un électroménager en acier inoxydable, un sol en bois brun, îlot, un sol marron et plan de travail noir.

Gainesville Lake Home Kitchen, Butler's Pantry & Laundry Room Remodel
Idées déco pour une arrière-cuisine parallèle classique en bois foncé de taille moyenne avec un évier encastré, un placard avec porte à panneau encastré, un plan de travail en quartz, une crédence grise, une crédence en céramique, un électroménager en acier inoxydable, un sol en carrelage de porcelaine, îlot, un sol gris et un plan de travail multicolore.
Idées déco pour une arrière-cuisine parallèle classique en bois foncé de taille moyenne avec un évier encastré, un placard avec porte à panneau encastré, un plan de travail en quartz, une crédence grise, une crédence en céramique, un électroménager en acier inoxydable, un sol en carrelage de porcelaine, îlot, un sol gris et un plan de travail multicolore.
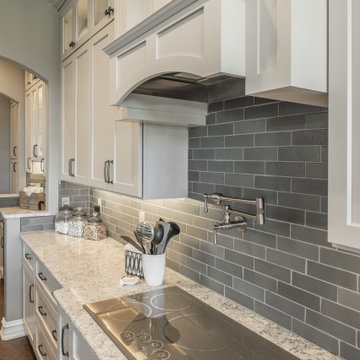
Idées déco pour une grande cuisine ouverte campagne en L avec un évier encastré, un placard avec porte à panneau encastré, des portes de placard beiges, une crédence grise, un électroménager en acier inoxydable, parquet foncé, îlot, un sol marron et un plan de travail multicolore.
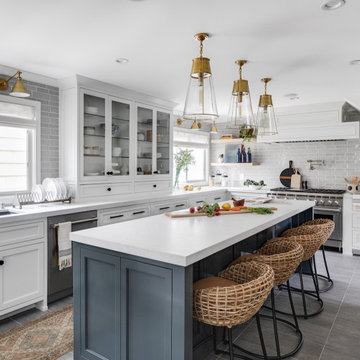
Réalisation d'une cuisine tradition en L avec un évier encastré, un placard avec porte à panneau encastré, des portes de placard blanches, une crédence grise, un électroménager en acier inoxydable, îlot, un sol gris et un plan de travail blanc.

The elegant look of grey is hot in kitchen design; a pop of color to base cabinets or center island adds visual interest to your design. This kitchen also features integrated appliances and hidden storage. The open concept floor plan opens up to a breakfast area and butler's pantry. Ceramic subway tile, quartzite countertops and stainless steel appliances provide a sleek finish while the rich stain to the hardwood floors adds warmth to the space. Butler's pantry with walnut top and khaki sideboard with corbel accent bring a touch of drama to the design.

Cette image montre une grande cuisine américaine encastrable traditionnelle en L avec un évier de ferme, un placard avec porte à panneau encastré, des portes de placard blanches, plan de travail en marbre, une crédence grise, une crédence en marbre, parquet foncé, îlot, un sol marron et un plan de travail gris.

Because we kept the original granite, I had to come up with a cabinet color that would work with the granite & new waterproof, luxury vinyl plank flooring. I came up with the perfect base and glaze colors - the pictures don't do it justice!
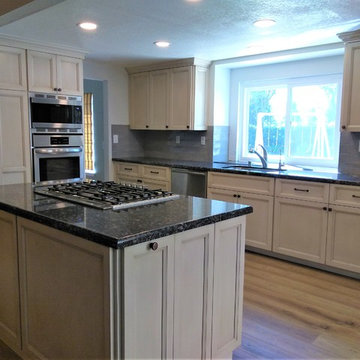
Gorgeous kitchen upgrade with new luxury vinyl plank flooring throughout, new appliances, tile backsplash, custom finish, painted & glazed doors & drawers, hardware, and recessed lighting. We kept the original cabinet boxes, with exception of the microwave & oven cabinet, & an addition to the island.
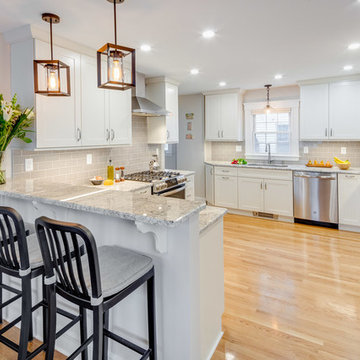
PC: GregPremruPhotography
Exemple d'une cuisine américaine moderne en L de taille moyenne avec un évier encastré, un placard avec porte à panneau encastré, des portes de placard blanches, un plan de travail en granite, une crédence grise, une crédence en carrelage métro, un électroménager en acier inoxydable, parquet clair, une péninsule, un sol marron et un plan de travail gris.
Exemple d'une cuisine américaine moderne en L de taille moyenne avec un évier encastré, un placard avec porte à panneau encastré, des portes de placard blanches, un plan de travail en granite, une crédence grise, une crédence en carrelage métro, un électroménager en acier inoxydable, parquet clair, une péninsule, un sol marron et un plan de travail gris.
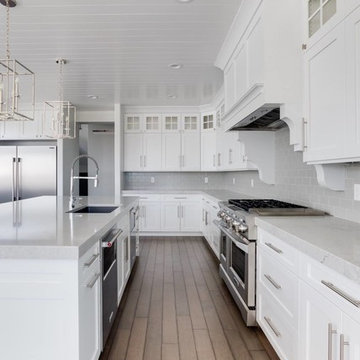
Réalisation d'une cuisine américaine tradition en U de taille moyenne avec un évier encastré, un placard avec porte à panneau encastré, des portes de placard blanches, plan de travail en marbre, une crédence grise, une crédence en carrelage métro, un électroménager en acier inoxydable, parquet clair, îlot, un sol beige et un plan de travail gris.
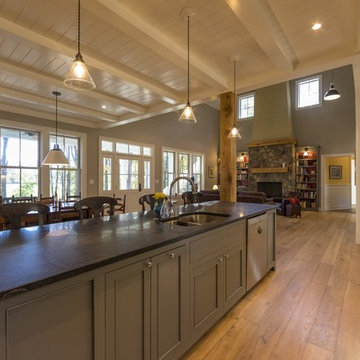
Idées déco pour une cuisine américaine montagne en U de taille moyenne avec des portes de placard grises, îlot, un évier encastré, un placard avec porte à panneau encastré, un plan de travail en stéatite, une crédence grise, une crédence en carreau de ciment, un électroménager en acier inoxydable, parquet clair, un sol beige et plan de travail noir.
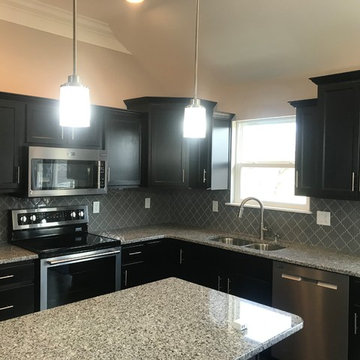
Idées déco pour une cuisine américaine classique en L de taille moyenne avec un évier 2 bacs, un placard avec porte à panneau encastré, des portes de placard noires, un plan de travail en granite, une crédence grise, une crédence en céramique, un électroménager noir, îlot et un plan de travail gris.
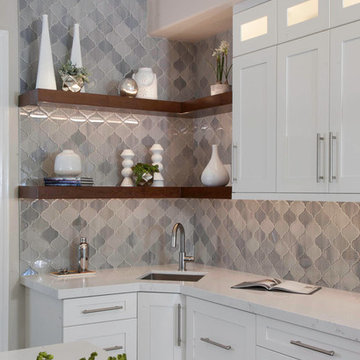
Aménagement d'une grande cuisine américaine classique en U avec un évier encastré, un placard avec porte à panneau encastré, des portes de placard blanches, un plan de travail en quartz modifié, une crédence grise, une crédence en carreau de verre, un électroménager en acier inoxydable, parquet clair, îlot, un sol beige et un plan de travail blanc.
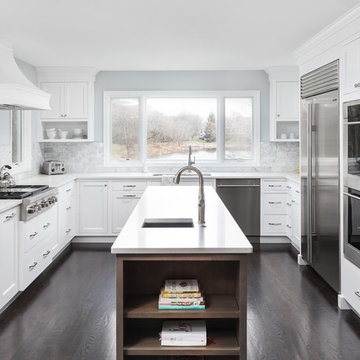
Picture Perfect House
Inspiration pour une cuisine américaine traditionnelle en U de taille moyenne avec un évier encastré, des portes de placard blanches, un plan de travail en quartz modifié, une crédence en marbre, un électroménager en acier inoxydable, parquet foncé, un sol marron, un plan de travail blanc, une crédence grise, îlot, un placard avec porte à panneau encastré et fenêtre au-dessus de l'évier.
Inspiration pour une cuisine américaine traditionnelle en U de taille moyenne avec un évier encastré, des portes de placard blanches, un plan de travail en quartz modifié, une crédence en marbre, un électroménager en acier inoxydable, parquet foncé, un sol marron, un plan de travail blanc, une crédence grise, îlot, un placard avec porte à panneau encastré et fenêtre au-dessus de l'évier.

Transitional Bridgeport Maple cabinets from Starmark, in compact kitchen with plenty of cupboard and counter space. Elegant black countertops accent white appliances.
Idées déco de cuisines avec un placard avec porte à panneau encastré et une crédence grise
7