Idées déco de cuisines avec un placard avec porte à panneau encastré et une crédence rouge
Trier par :
Budget
Trier par:Populaires du jour
181 - 200 sur 805 photos
1 sur 3
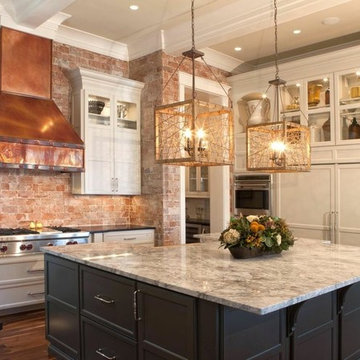
North light photography
Cette photo montre une grande cuisine ouverte chic en U avec un placard avec porte à panneau encastré, des portes de placard blanches, un plan de travail en granite, un électroménager en acier inoxydable, îlot, une crédence rouge et un sol en bois brun.
Cette photo montre une grande cuisine ouverte chic en U avec un placard avec porte à panneau encastré, des portes de placard blanches, un plan de travail en granite, un électroménager en acier inoxydable, îlot, une crédence rouge et un sol en bois brun.
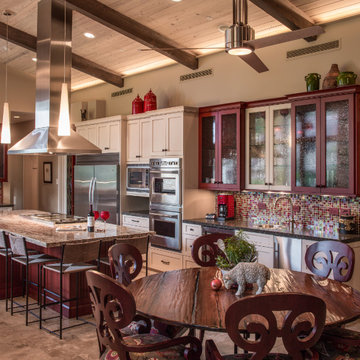
This adorable country-meets-modern kitchen uses a color scheme that had cream and red, which worked wonders for this kitchen and softened the sharpness of the stainless steel appliances. These kitchen cabinets have glass doors that make kitchens very functional! To light up the room we have hanging pendant lights as well as recessed lighting on the ceiling.
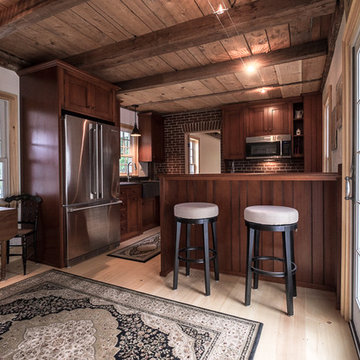
This sympathetic kitchen space appears to have grown here
Cette photo montre une petite cuisine nature en bois foncé et L fermée avec un évier de ferme, un électroménager en acier inoxydable, parquet clair, une péninsule, un placard avec porte à panneau encastré et une crédence rouge.
Cette photo montre une petite cuisine nature en bois foncé et L fermée avec un évier de ferme, un électroménager en acier inoxydable, parquet clair, une péninsule, un placard avec porte à panneau encastré et une crédence rouge.
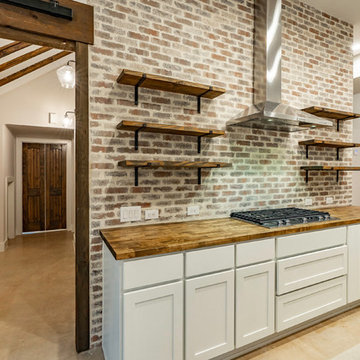
Cette photo montre une grande cuisine américaine nature en U avec un évier encastré, un placard avec porte à panneau encastré, des portes de placard blanches, un plan de travail en bois, une crédence rouge, une crédence en brique, un électroménager en acier inoxydable, sol en béton ciré, îlot, un sol gris et un plan de travail marron.
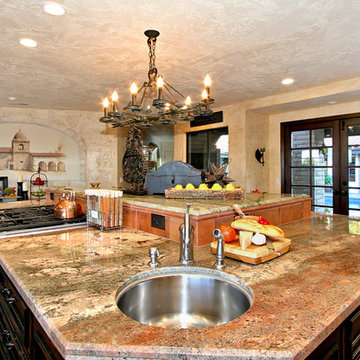
This beautiful granite is Crema Bordeaux, adding a 2nd sink to the island makes prepping vegetables a breeze while enjoying the swimming pool courtyard view. The French door you see behind the island were once a window, changing it out to double doors makes it super easy to access the swimming pool courtyard and have interactive parties. Guest love hanging out in this kitchen.
Photography by: PreveiwFirst.com
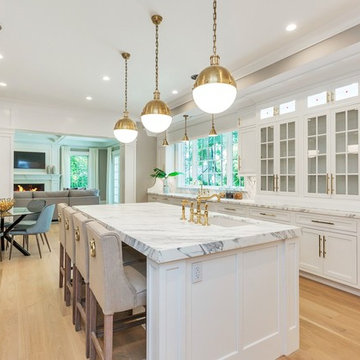
Aménagement d'une grande cuisine américaine classique en U avec un évier encastré, un placard avec porte à panneau encastré, des portes de placard blanches, plan de travail en marbre, une crédence rouge, une crédence en marbre, un électroménager en acier inoxydable, parquet clair, îlot, un sol beige et un plan de travail blanc.
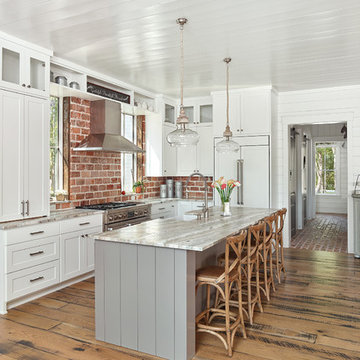
Aménagement d'une cuisine campagne en L de taille moyenne avec un évier encastré, un placard avec porte à panneau encastré, des portes de placard blanches, un plan de travail en quartz, une crédence rouge, une crédence en brique, un électroménager en acier inoxydable, parquet clair, îlot et un sol marron.
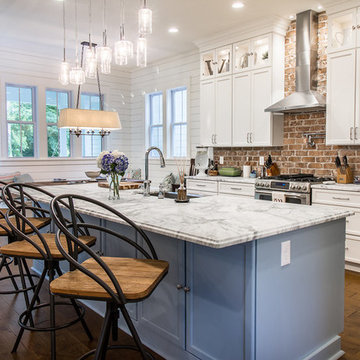
Réalisation d'une cuisine ouverte parallèle champêtre de taille moyenne avec un évier de ferme, un placard avec porte à panneau encastré, des portes de placard blanches, plan de travail en marbre, une crédence rouge, une crédence en brique, un électroménager en acier inoxydable, un sol en bois brun, îlot, un sol marron et un plan de travail blanc.
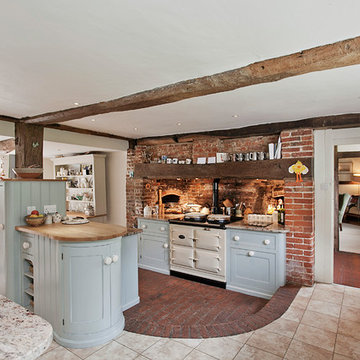
Cette photo montre une cuisine ouverte nature en L avec un évier 2 bacs, un placard avec porte à panneau encastré, des portes de placard bleues, un plan de travail en granite, une crédence rouge, une crédence en brique, un électroménager blanc, un sol en brique, îlot et un sol rouge.
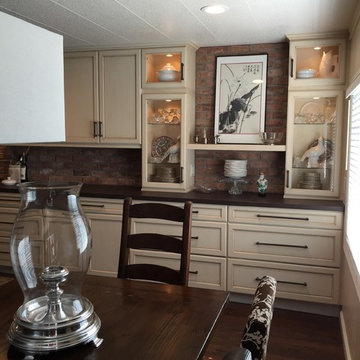
We originally had a second shelf to be installed above the lower shelf...but after studying the space during construction, we changed our mind to only keep the lower shelf.....this is a natural part of the design process. Everything might look great on paper, but as the installation process in on going, we make adjustments as needed....and this turned out great!
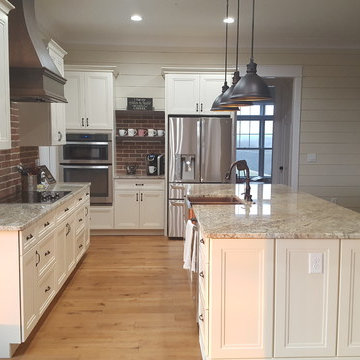
Aménagement d'une cuisine ouverte craftsman en L de taille moyenne avec un évier de ferme, un placard avec porte à panneau encastré, des portes de placard blanches, une crédence en brique, îlot, un plan de travail en quartz modifié, une crédence rouge, un électroménager en acier inoxydable, parquet clair et un sol marron.
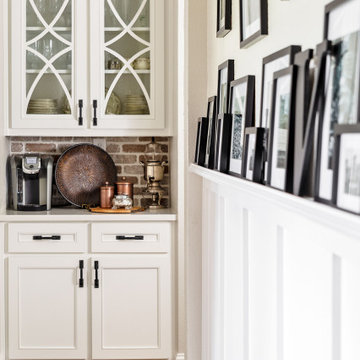
Lovely update to the butler's pantry which becomes the all important coffee station.
We added board and batten with a picture ledge for the family to display their favorite photos
New hickory engineered flooring was installed throughout the home, replacing mismatched woods, tile and carpet.
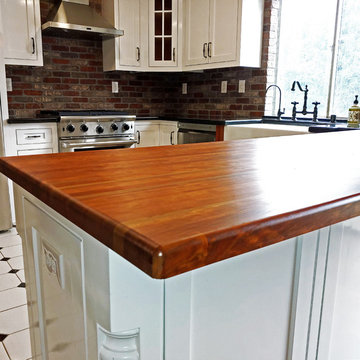
"I'm very happy with my character cherry countertop and the service I received. The countertop has the perfect mix of heart and sap wood to match my cabinetry. It was sanded very nicely and only required minor touch ups prior to applying the Tung oil finish. I look forward to doing business with Hardwood Lumber Co. again." John
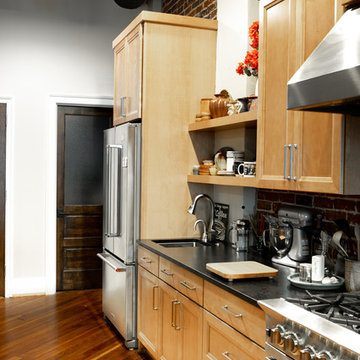
Designer: Amanda Zubke
Photos: McKenna Hutchinson
Idée de décoration pour une cuisine américaine linéaire tradition en bois brun de taille moyenne avec un évier encastré, un placard avec porte à panneau encastré, un plan de travail en stéatite, une crédence rouge, une crédence en brique, un électroménager en acier inoxydable, un sol en bois brun, îlot, un sol marron et plan de travail noir.
Idée de décoration pour une cuisine américaine linéaire tradition en bois brun de taille moyenne avec un évier encastré, un placard avec porte à panneau encastré, un plan de travail en stéatite, une crédence rouge, une crédence en brique, un électroménager en acier inoxydable, un sol en bois brun, îlot, un sol marron et plan de travail noir.
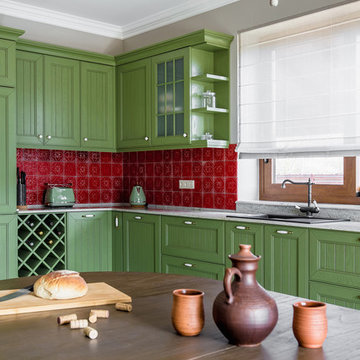
Чепелев Михаил
Inspiration pour une cuisine traditionnelle en L avec un évier posé, un placard avec porte à panneau encastré, des portes de placards vertess et une crédence rouge.
Inspiration pour une cuisine traditionnelle en L avec un évier posé, un placard avec porte à panneau encastré, des portes de placards vertess et une crédence rouge.
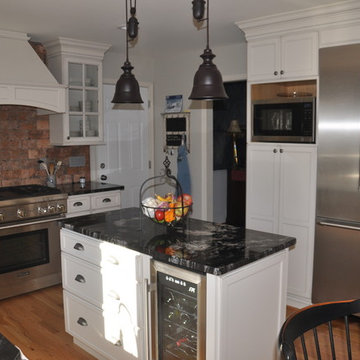
Inspiration pour une cuisine américaine chalet en U de taille moyenne avec un évier de ferme, un placard avec porte à panneau encastré, des portes de placard blanches, un plan de travail en granite, une crédence rouge, une crédence en carrelage de pierre, un électroménager en acier inoxydable, îlot, un sol en bois brun et un sol marron.
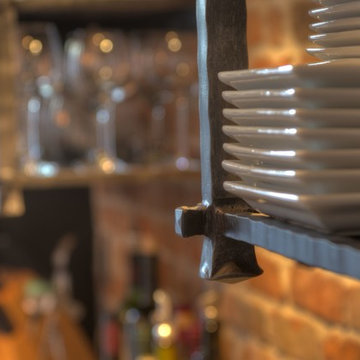
Réalisation d'une cuisine ouverte urbaine en L de taille moyenne avec un évier encastré, un placard avec porte à panneau encastré, des portes de placard marrons, un plan de travail en béton, une crédence rouge, une crédence en brique, un électroménager en acier inoxydable, un sol en carrelage de céramique, îlot et un sol beige.
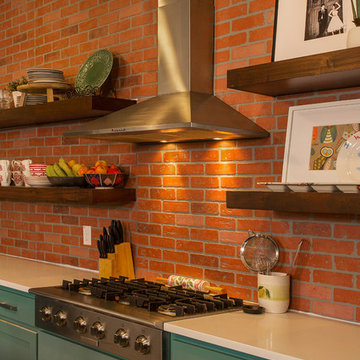
Photography by Vernon Wentz of Ad Imagery
Cette photo montre une cuisine ouverte nature en U de taille moyenne avec un évier encastré, un placard avec porte à panneau encastré, des portes de placard turquoises, un plan de travail en quartz modifié, une crédence rouge, une crédence en brique, un électroménager en acier inoxydable, sol en béton ciré, îlot, un sol beige et un plan de travail blanc.
Cette photo montre une cuisine ouverte nature en U de taille moyenne avec un évier encastré, un placard avec porte à panneau encastré, des portes de placard turquoises, un plan de travail en quartz modifié, une crédence rouge, une crédence en brique, un électroménager en acier inoxydable, sol en béton ciré, îlot, un sol beige et un plan de travail blanc.
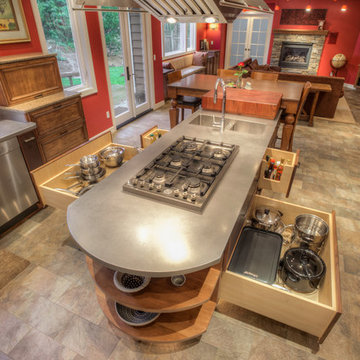
This family cooked together and, as a result, wanted a cooktop arrangement that they could share. The Bertazzoni was perfect for this because it had side-mounted controls. Each side has its own pots and pans drawer mounted on 24"-long Blum Tandem drawer guides. (Standard drawers are 21".) The extra depth enables two rows of pots and pans! The stainless steel counter has an orbital finish which effectively hides scratches. The custom sink has an extra-wide divider with room for the garbage disposal's air switch.
Photo: William Feemster
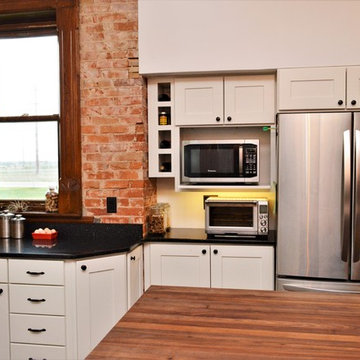
Cabinet Brand: Haas Signature Collection
Wood Species: Maple
Cabinet Finish: Bistro
Door Style: Plymouth V
Wall Counter top: Hanstone Quartz, Double Radius edge, 4" Silicone back splash, Black Coral color
Island Counter top: John Boos Butcherblock, Walnut, Oil finish
Idées déco de cuisines avec un placard avec porte à panneau encastré et une crédence rouge
10