Idées déco de cuisines avec un placard avec porte à panneau encastré et une crédence rouge
Trier par :
Budget
Trier par:Populaires du jour
201 - 220 sur 805 photos
1 sur 3
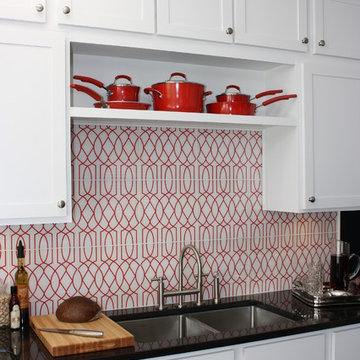
kelli kaufer
Cette image montre une grande cuisine traditionnelle en U fermée avec un évier 2 bacs, un placard avec porte à panneau encastré, des portes de placard blanches, un plan de travail en granite, une crédence rouge, une crédence en carreau de verre, un électroménager en acier inoxydable, un sol en carrelage de céramique et îlot.
Cette image montre une grande cuisine traditionnelle en U fermée avec un évier 2 bacs, un placard avec porte à panneau encastré, des portes de placard blanches, un plan de travail en granite, une crédence rouge, une crédence en carreau de verre, un électroménager en acier inoxydable, un sol en carrelage de céramique et îlot.
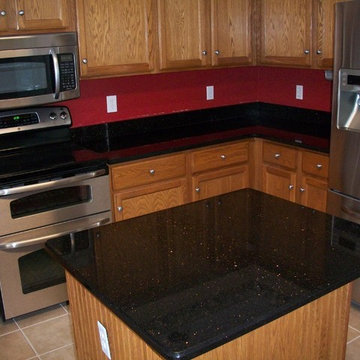
Cette image montre une cuisine américaine en L et bois clair de taille moyenne avec un placard avec porte à panneau encastré, un plan de travail en granite, une crédence rouge, un électroménager en acier inoxydable, un sol en carrelage de céramique et îlot.
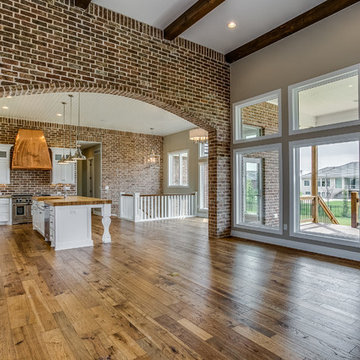
Réalisation d'une cuisine américaine tradition en L de taille moyenne avec un évier de ferme, un placard avec porte à panneau encastré, des portes de placard blanches, un plan de travail en bois, une crédence rouge, une crédence en brique, un électroménager en acier inoxydable, un sol en bois brun, îlot et un sol marron.
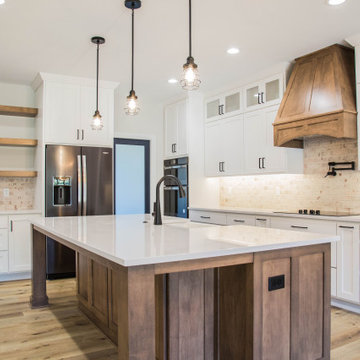
Brick accent walls and the rustic brown finish of the wood floors create a warm contrast to the clean white lines of the cabinets and counter tops.
Inspiration pour une cuisine américaine traditionnelle en L de taille moyenne avec un évier de ferme, un placard avec porte à panneau encastré, des portes de placard blanches, un plan de travail en quartz, une crédence rouge, une crédence en brique, un électroménager noir, un sol en bois brun, îlot, un sol marron et un plan de travail blanc.
Inspiration pour une cuisine américaine traditionnelle en L de taille moyenne avec un évier de ferme, un placard avec porte à panneau encastré, des portes de placard blanches, un plan de travail en quartz, une crédence rouge, une crédence en brique, un électroménager noir, un sol en bois brun, îlot, un sol marron et un plan de travail blanc.
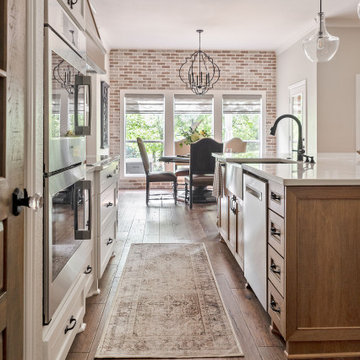
THIS KITCHEN meets every goal and exceeds all expectations! This incredible open concept would not have been possible without removing a 20' long wall.
Many, many features without being overdone.
Here are just a few of them:
* abundance of drawers
* SO much storage!
* custom pantry door w/vintage knob
* white oak island and hood
* oversized island
* beautiful quartz countertops
* authentic brick acts as backsplash and a very unique feature
* designer lighting
New hickory engineered flooring was installed throughout the home and continued into the kitchen.
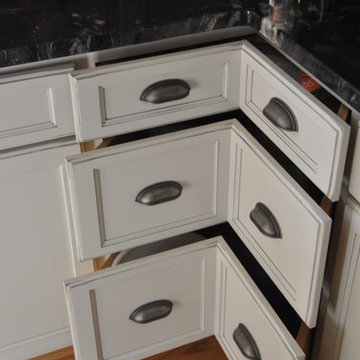
Exemple d'une cuisine américaine montagne en U de taille moyenne avec un évier de ferme, un placard avec porte à panneau encastré, des portes de placard blanches, un plan de travail en granite, une crédence rouge, une crédence en carrelage de pierre, un électroménager en acier inoxydable, un sol en bois brun et îlot.
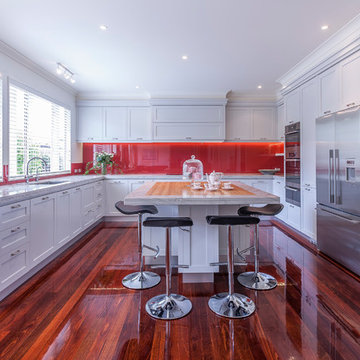
A broken fridge in a dark, 10-year-old kitchen sparked the initial call for help from the owner of this traditional style home. I used Thondon Cream on the cabinets and Macaubas white grantie for the bench tops and to frame the inset piece of Rimu in the island. Warm accents were drawn from the Jarrah floor.
Photography by Kallan MacLeod
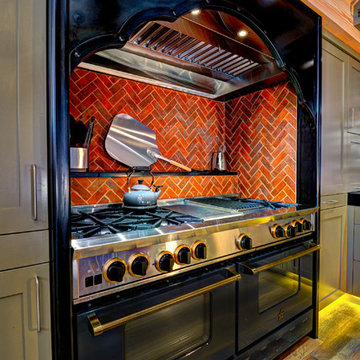
The combination of red tiles and black range creates a farmhouse and rustic look. Its arched opening makes it inviting, and its stainless-steel top adds vibrancy to its dark scheme. Placing it in the middle of earth-colored cabinets creates a harmonious look.
Want this style? Built by ULFBUILT - General contractor of custom homes in Vail and Beaver Creek. Contact us to learn more.
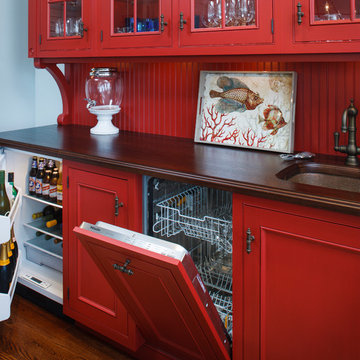
Photo: John Martinelli, Contractor: Thomas J. Keller
Exemple d'une cuisine encastrable bord de mer avec un évier encastré, un placard avec porte à panneau encastré, des portes de placard rouges, un plan de travail en bois et une crédence rouge.
Exemple d'une cuisine encastrable bord de mer avec un évier encastré, un placard avec porte à panneau encastré, des portes de placard rouges, un plan de travail en bois et une crédence rouge.
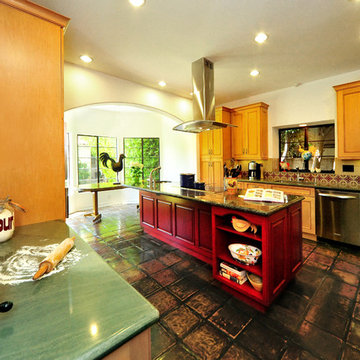
This kitchen is anything but fowl, although chickens are prominent! Large spanish kitchen gets a modern makeover in Santa Monica, featuring a large island with induction cooktop. The space includes a baking area, pull out spice racks and contrasting cabinets/countertops. All the modern conveniences with old world charm - Malibu tile pulls it all together.
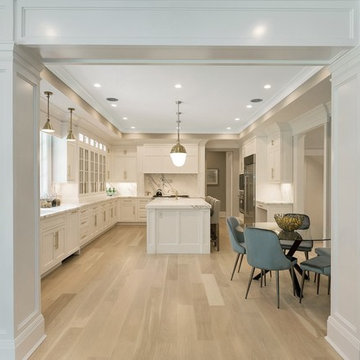
Idée de décoration pour une grande cuisine américaine tradition en U avec un évier encastré, un placard avec porte à panneau encastré, des portes de placard blanches, plan de travail en marbre, une crédence rouge, une crédence en marbre, un électroménager en acier inoxydable, parquet clair, îlot, un sol beige et un plan de travail blanc.
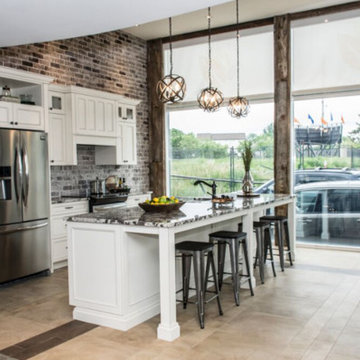
This town home has the option for two different kitchens. Displayed is the upgraded Kitchen with additional features that can be added on.
Cette image montre une petite cuisine ouverte parallèle chalet avec un placard avec porte à panneau encastré, un plan de travail en granite, une crédence rouge, une crédence en brique, un électroménager en acier inoxydable, une péninsule, un évier de ferme, des portes de placard blanches, un sol en carrelage de céramique et un sol beige.
Cette image montre une petite cuisine ouverte parallèle chalet avec un placard avec porte à panneau encastré, un plan de travail en granite, une crédence rouge, une crédence en brique, un électroménager en acier inoxydable, une péninsule, un évier de ferme, des portes de placard blanches, un sol en carrelage de céramique et un sol beige.
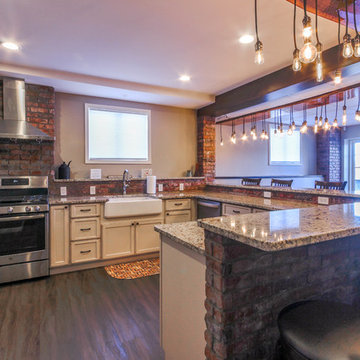
Idée de décoration pour une grande cuisine chalet en U avec un placard avec porte à panneau encastré, des portes de placard blanches, un plan de travail en quartz modifié, une crédence rouge, une crédence en brique, un sol en bois brun, un sol marron et un plan de travail marron.
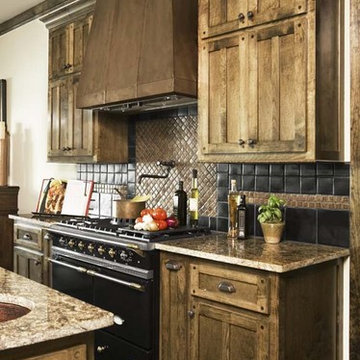
Craftsman design components can be seen in the custom lighting,and custom millwork throughout the Cassidy private residence at Lake Keowee. Copper elements are incorporated in various parts of the home: the farmhouse sink and the hood above the hand-made LaCanche enamel range in the kitchen; the custom bar countertop and backsplash.
Materials of Note:
Lacanche range, interior leaded glass windows, mission style architectural features, cork and hardwood flooring, copper ceiling in wine room, custom iron stair rail, granite and travertine counters, custom tile design.
Rachael Boling Photography
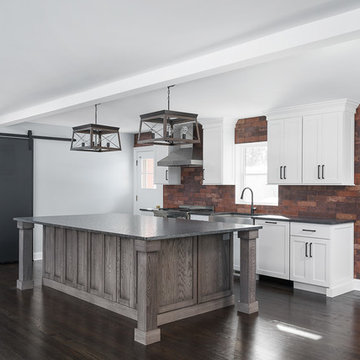
Picture Perfect House
Idées déco pour une grande cuisine américaine classique en U avec des portes de placard blanches, un électroménager en acier inoxydable, parquet foncé, îlot, un sol marron, un évier de ferme, un placard avec porte à panneau encastré, un plan de travail en stéatite, une crédence rouge, une crédence en brique et plan de travail noir.
Idées déco pour une grande cuisine américaine classique en U avec des portes de placard blanches, un électroménager en acier inoxydable, parquet foncé, îlot, un sol marron, un évier de ferme, un placard avec porte à panneau encastré, un plan de travail en stéatite, une crédence rouge, une crédence en brique et plan de travail noir.
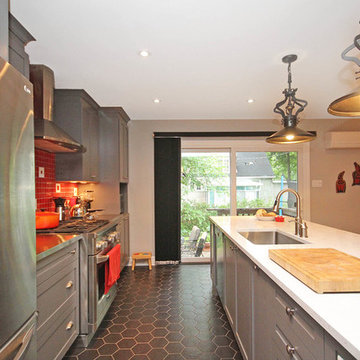
This family of four wanted to open up their compartmentalized floor plan to create a kitchen that would become the center of their entertaining areas. Aesthetically they wanted to incorporate some fun elements into the design with pops of color and unique lighting and flooring selections. Although they wanted to encourage flow between their kitchen, family and dining rooms, they wanted to maintain the formality of the dining room.
A structural wall between the kitchen and living areas required some creative thinking. We were able to eliminate the wall by aligning the structural posts with the posts in the basement. To open up the kitchen space and provide outdoor access, the main staircase was moved to a more central location. Hydronic in-floor heating and a ductless air-conditioning unit provide energy efficient temperature control.
The new layout of the kitchen allows the cook to socialize and interact with family and guests in the family and dining rooms. A desk area was created to separate the dining area, but does not block traffic flow or sight lines. The large island offers plenty of prep space and seats four comfortably. A new eight-foot patio door integrates the outdoor space and doesn’t interfere with the functionality of the kitchen.
The red tile backsplash adds a punch of color that pairs perfectly with the gray cabinets and white quartz countertop. The honeycomb tile pattern is fun and adds unexpected personality to the whole space.
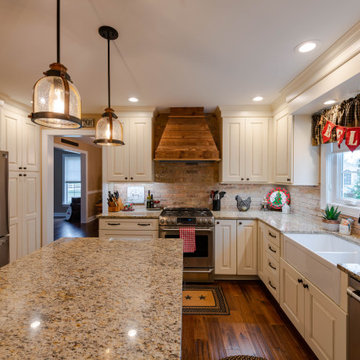
Cette photo montre une grande arrière-cuisine nature en U avec un évier de ferme, un placard avec porte à panneau encastré, des portes de placard blanches, un plan de travail en granite, une crédence rouge, une crédence en brique, un électroménager en acier inoxydable, un sol en bois brun, îlot, un sol marron et un plan de travail beige.
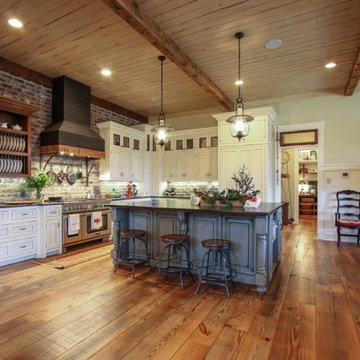
We built this grand farmhouse for a client who wanted simple luxury, and we accomplished that with large open spaces, bold beam features, welcoming porches, comfortable indoor/outdoor areas and high-end finishes. In 2017, the home was purchased by a young celebrity in the music business.
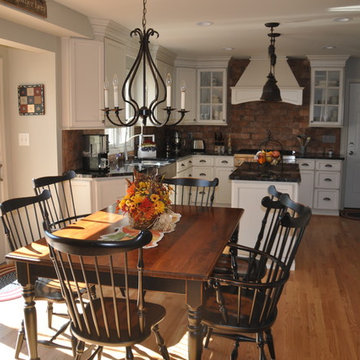
Idée de décoration pour une cuisine américaine chalet en U de taille moyenne avec un évier de ferme, un placard avec porte à panneau encastré, des portes de placard blanches, un plan de travail en granite, une crédence rouge, une crédence en carrelage de pierre, un électroménager en acier inoxydable, un sol en bois brun, îlot et un sol marron.
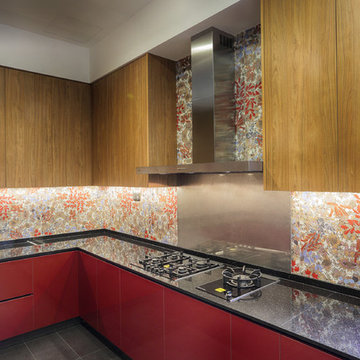
Shikhei Goh
Idée de décoration pour une grande cuisine encastrable minimaliste en U et bois brun fermée avec un évier 2 bacs, un placard avec porte à panneau encastré, un plan de travail en granite, une crédence rouge, une crédence en céramique, un sol en carrelage de céramique, aucun îlot et un sol gris.
Idée de décoration pour une grande cuisine encastrable minimaliste en U et bois brun fermée avec un évier 2 bacs, un placard avec porte à panneau encastré, un plan de travail en granite, une crédence rouge, une crédence en céramique, un sol en carrelage de céramique, aucun îlot et un sol gris.
Idées déco de cuisines avec un placard avec porte à panneau encastré et une crédence rouge
11