Idées déco de cuisines avec un placard avec porte à panneau encastré
Trier par :
Budget
Trier par:Populaires du jour
21 - 40 sur 158 photos
1 sur 3
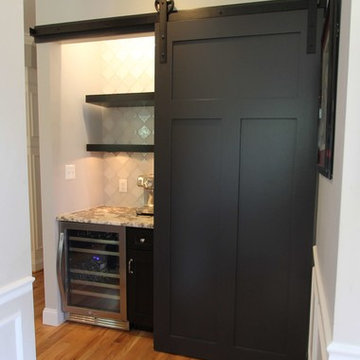
We removed the existing column to free up space between the kitchen and breakfast area. All new stainless steel appliances were chosen and the electric range was replaced by a large six-burner gas oven. To add more storage space, 30” cabinets were replaced by 42” cabinets in “white porcelain”. Translucent glass cabinets with interior lights were an interesting accent without exposing the inside. The enlarged island in a “shadow pewter” now sits four people. It houses many outlets, recycling, and a drawer-style microwave. Black and white granite in “Alaska white” bridges the color scheme between the two cabinetry colors. Elegant accessories such as large cylinder pendants, black farm sink, and opaque glass wall tile created a uniquely coordinated style.
In addition to the main kitchen area, our clients wanted to enlarge their existing pantry. Keeping with the new color scheme, the pantry is now double its size and holds dry goods on the right side and a bar area with floating shelves on the left. A rolling black barn door was installed to be creative and functional.
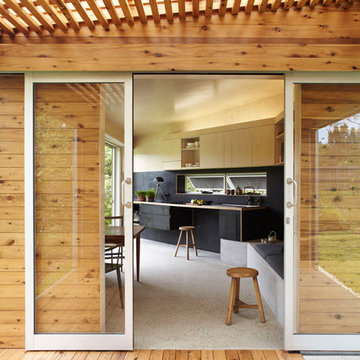
The semi-outdoor deck is the main breakout space and designed for the occupant to circulate across on a daily basis, it heightens one’s awareness of the changing environmental conditions.
Photography by Alicia Taylor
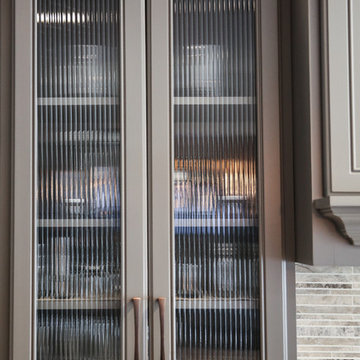
Tall fluted glass in cabinet doors. Looks Great!
Cette photo montre une cuisine américaine linéaire chic de taille moyenne avec un évier de ferme, un placard avec porte à panneau encastré, des portes de placard grises, un plan de travail en granite, une crédence multicolore, une crédence en marbre, un électroménager en acier inoxydable, un sol en bois brun, îlot, un sol beige et un plan de travail gris.
Cette photo montre une cuisine américaine linéaire chic de taille moyenne avec un évier de ferme, un placard avec porte à panneau encastré, des portes de placard grises, un plan de travail en granite, une crédence multicolore, une crédence en marbre, un électroménager en acier inoxydable, un sol en bois brun, îlot, un sol beige et un plan de travail gris.
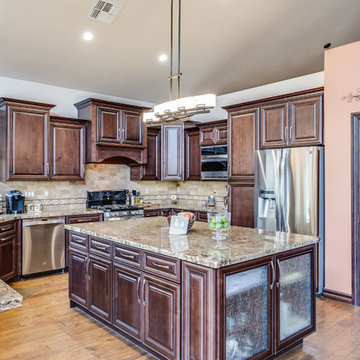
ListerPros
Inspiration pour une cuisine ouverte traditionnelle en U et bois brun de taille moyenne avec un évier posé, un placard avec porte à panneau encastré, un plan de travail en granite, une crédence beige, une crédence en céramique, un électroménager en acier inoxydable, parquet clair et îlot.
Inspiration pour une cuisine ouverte traditionnelle en U et bois brun de taille moyenne avec un évier posé, un placard avec porte à panneau encastré, un plan de travail en granite, une crédence beige, une crédence en céramique, un électroménager en acier inoxydable, parquet clair et îlot.
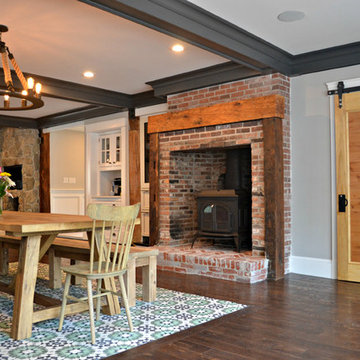
colorTHEORY Boston
Exemple d'une très grande cuisine américaine parallèle avec un évier de ferme, un plan de travail en quartz modifié, un électroménager en acier inoxydable, un sol en bois brun, îlot, un placard avec porte à panneau encastré, des portes de placard turquoises, une crédence blanche et une crédence en céramique.
Exemple d'une très grande cuisine américaine parallèle avec un évier de ferme, un plan de travail en quartz modifié, un électroménager en acier inoxydable, un sol en bois brun, îlot, un placard avec porte à panneau encastré, des portes de placard turquoises, une crédence blanche et une crédence en céramique.
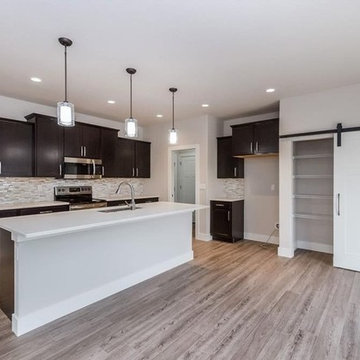
Inspiration pour une cuisine ouverte traditionnelle en L et bois foncé de taille moyenne avec un évier encastré, un placard avec porte à panneau encastré, un plan de travail en quartz modifié, une crédence grise, une crédence en céramique, un électroménager en acier inoxydable, parquet clair, îlot, un sol gris et un plan de travail blanc.
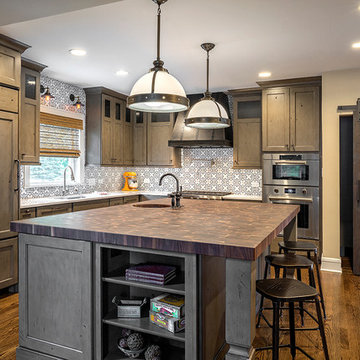
Designer: Kristin Petro; Photographer: Marcel Page Photography; Cabinets by Jay Rambo; Wood Countertop by Grothouse Lumber; Backsplash by Fireclay Tile; Hood by Modernaire
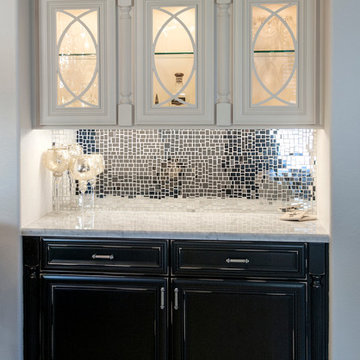
Exemple d'une cuisine ouverte chic en U et bois vieilli de taille moyenne avec un évier de ferme, un placard avec porte à panneau encastré, plan de travail en marbre, une crédence blanche, une crédence en dalle de pierre, un sol en carrelage de céramique et îlot.
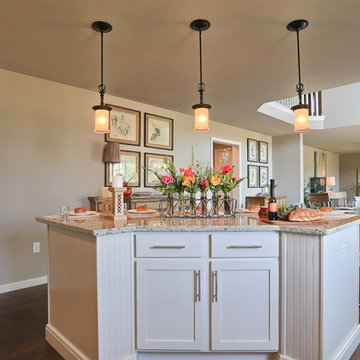
The kitchen of the Falcon II model has a unique angled island with bead board backer and overhead pendant lighting - Santiago Collection 1-Light Roasted Java Mini Pendant lights. The cabinets are painted with neutral toned granite countertops and there is a sliding barn door for the pantry entry.
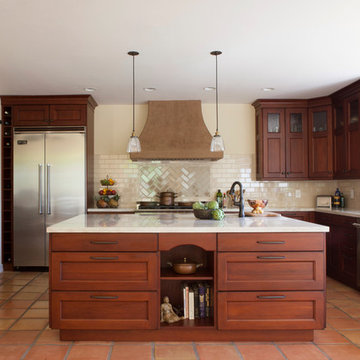
Exemple d'une cuisine américaine chic en L et bois brun de taille moyenne avec un évier encastré, un placard avec porte à panneau encastré, plan de travail en marbre, une crédence beige, une crédence en carrelage métro, un électroménager en acier inoxydable, tomettes au sol, îlot, un sol orange et un plan de travail blanc.
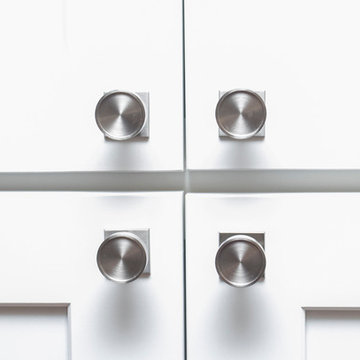
Idée de décoration pour une grande cuisine américaine tradition en L avec un évier encastré, un placard avec porte à panneau encastré, des portes de placard blanches, un plan de travail en granite, une crédence blanche, une crédence en céramique, un électroménager en acier inoxydable, un sol en bois brun, une péninsule et un sol marron.
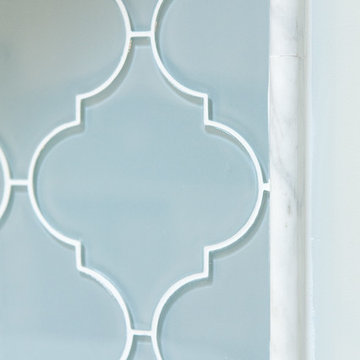
For this project, the Houseplay team converted a single level, three bedroom/three bathroom apartment into a duplex.
Thanks to the conversion, the family we worked with enjoys a new great room, including an expanded kitchen, two new skylights, and a laundry closet on main floor. They also have a new master bedroom suite on the lower level, including a bathroom, walk-in closet, and small office.
We fitted new crown mouldings into the great room, and also added new baseboards, door mouldings, and raised-panel doors throughout the apartment. New flooring was installed in the kitchen to match the rest of the rooms before we refinished the hardwood floors throughout the duplex.
Our team installed new recessed and feature lighting throughout the space, and we brought in a new tankless water heater along with all-new plumbing for the laundry area and master bathroom. The gorgeous glass tile in kitchen and master shower is our handiwork, as is the fresh coat of paint on all of the walls, ceilings, mouldings, and doors throughout the apartment.
Want to create a bright, beautiful space in your home? Contact the Houseplay team; we’ll help make it happen!
Photo Credit: Anne Ruthmann Photography
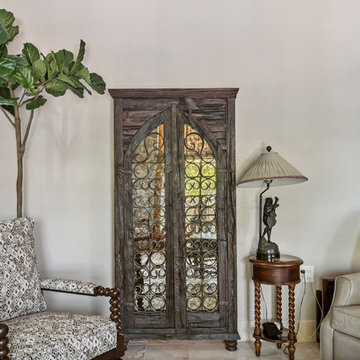
Beautiful Spanish Farmhouse kitchen remodel by designer Larissa Hicks.
Exemple d'une grande cuisine ouverte méditerranéenne en U avec un évier de ferme, un placard avec porte à panneau encastré, des portes de placard beiges, un plan de travail en granite, une crédence blanche, une crédence en céramique, un électroménager en acier inoxydable, un sol en carrelage de céramique, îlot, un sol beige et un plan de travail gris.
Exemple d'une grande cuisine ouverte méditerranéenne en U avec un évier de ferme, un placard avec porte à panneau encastré, des portes de placard beiges, un plan de travail en granite, une crédence blanche, une crédence en céramique, un électroménager en acier inoxydable, un sol en carrelage de céramique, îlot, un sol beige et un plan de travail gris.
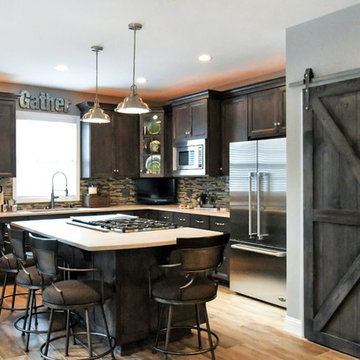
Exemple d'une grande cuisine américaine nature en L et bois foncé avec un évier encastré, un placard avec porte à panneau encastré, un plan de travail en quartz modifié, une crédence en carreau de verre, un électroménager en acier inoxydable, îlot et un sol marron.
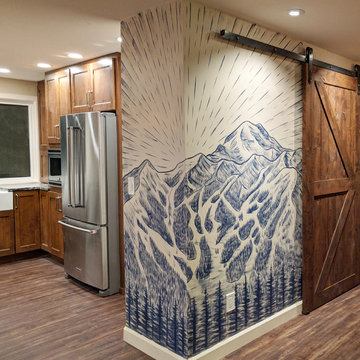
Just done photo of the Everett kitchen done for the young couple who love outdoors, mother nature, and all things that come from it. We opened up the space, removed unnecessary walls, and made the things inviting.
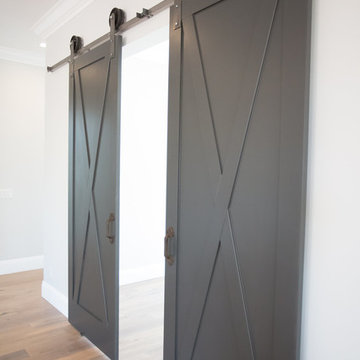
Lovely transitional style custom home in Scottsdale, Arizona. The high ceilings, skylights, white cabinetry, and medium wood tones create a light and airy feeling throughout the home. The aesthetic gives a nod to contemporary design and has a sophisticated feel but is also very inviting and warm. In part this was achieved by the incorporation of varied colors, styles, and finishes on the fixtures, tiles, and accessories. The look was further enhanced by the juxtapositional use of black and white to create visual interest and make it fun. Thoughtfully designed and built for real living and indoor/ outdoor entertainment.
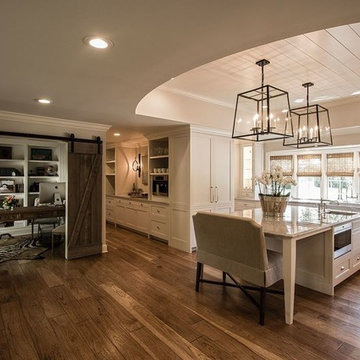
Inspiration pour une cuisine design en L fermée avec un évier de ferme, un placard avec porte à panneau encastré, des portes de placard blanches, un plan de travail en quartz, une crédence grise, une crédence en dalle de pierre, un électroménager en acier inoxydable, parquet clair, îlot et un sol marron.
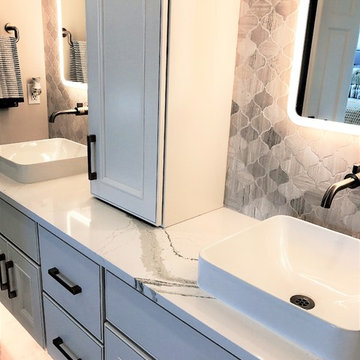
We recently visited a home that said “beautiful” all over. This is truly a home anyone could enjoy and appreciate. Designed perfectly for entertaining with a massive kitchen island of Cambria Brittanicca quartz countertops that includes full height waterfall end panels. Throughout this home including the wine bar and master bath you find gorgeous Cambria Brittanicca. Your friends and family will want to come to “your home” with great views of the lake and city right outside your kitchen.
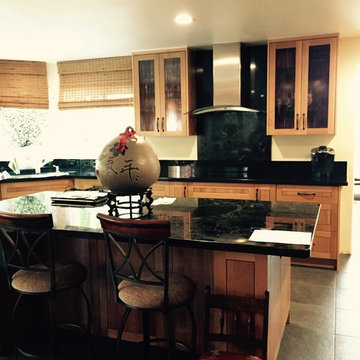
Inspiration pour une grande cuisine ouverte traditionnelle en L et bois foncé avec un évier 2 bacs, un placard avec porte à panneau encastré, un plan de travail en quartz, une crédence multicolore, une crédence en dalle de pierre, un électroménager en acier inoxydable, un sol en carrelage de céramique et îlot.
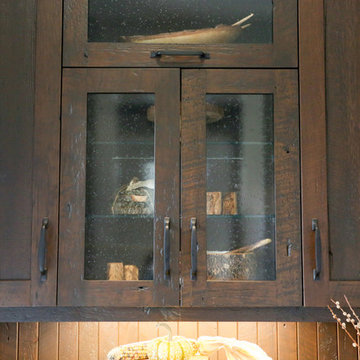
Idées déco pour une grande cuisine ouverte montagne en L avec parquet foncé, un sol marron, un évier encastré, un placard avec porte à panneau encastré, des portes de placard blanches, un plan de travail en onyx, une crédence beige, une crédence en carreau de verre, un électroménager en acier inoxydable, îlot et plan de travail noir.
Idées déco de cuisines avec un placard avec porte à panneau encastré
2