Idées déco de cuisines avec un placard avec porte à panneau encastré
Trier par :
Budget
Trier par:Populaires du jour
1 - 20 sur 664 photos
1 sur 3

The goal of the project was to create a more functional kitchen, but to remodel with an eco-friendly approach. To minimize the waste going into the landfill, all the old cabinetry and appliances were donated, and the kitchen floor was kept intact because it was in great condition. The challenge was to design the kitchen around the existing floor and the natural soapstone the client fell in love with. The clients continued with the sustainable theme throughout the room with the new materials chosen: The back splash tiles are eco-friendly and hand-made in the USA.. The custom range hood was a beautiful addition to the kitchen. We maximized the counter space around the custom sink by extending the integral drain board above the dishwasher to create more prep space. In the adjacent laundry room, we continued the same color scheme to create a custom wall of cabinets to incorporate a hidden laundry shoot, and dog area. We also added storage around the washer and dryer including two different types of hanging for drying purposes.
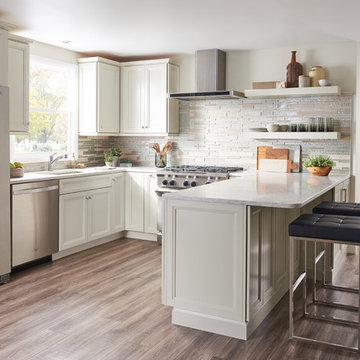
Features like countertop seating and open shelving highlight this clever small kitchen design. Linen cabinets are paired with light countertops to create a bright space in this open-concept home.
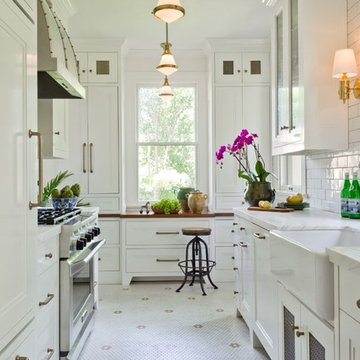
This Award-winning kitchen proves vintage doesn't have to look old and tired. This previously dark kitchen was updated with white, gold, and wood in the historic district of Monte Vista. The challenge is making a new kitchen look and feel like it belongs in a charming older home. The highlight and starting point is the original hex tile flooring in white and gold. It was in excellent condition and merely needed a good cleaning. The addition of white calacatta marble, white subway tile, walnut wood counters, brass and gold accents keep the charm intact. Cabinet panels mimic original door panels found in other areas of the home. Custom coffee storage is a modern bonus! 30" Sub-Zero Refrig, Rohl sink.

another view of gorgeous tile detail behind cooktop.
Cette photo montre une cuisine américaine craftsman en U et bois brun de taille moyenne avec un évier encastré, un placard avec porte à panneau encastré, un plan de travail en quartz modifié, une crédence métallisée, une crédence en céramique, un électroménager en acier inoxydable, un sol en carrelage de céramique et îlot.
Cette photo montre une cuisine américaine craftsman en U et bois brun de taille moyenne avec un évier encastré, un placard avec porte à panneau encastré, un plan de travail en quartz modifié, une crédence métallisée, une crédence en céramique, un électroménager en acier inoxydable, un sol en carrelage de céramique et îlot.
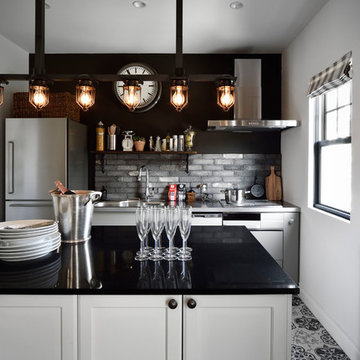
Exemple d'une cuisine parallèle scandinave avec un placard avec porte à panneau encastré, des portes de placard blanches, une crédence grise, îlot et un sol multicolore.
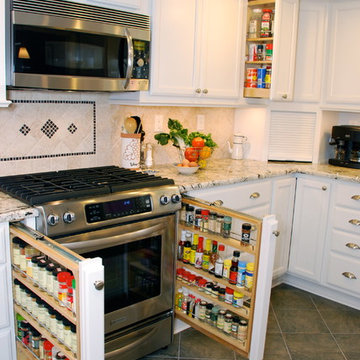
Inspiration pour une cuisine ouverte traditionnelle en U de taille moyenne avec un évier 2 bacs, un placard avec porte à panneau encastré, des portes de placard blanches, un plan de travail en granite, une crédence beige, une crédence en céramique, un électroménager en acier inoxydable, un sol en carrelage de céramique, îlot et un sol marron.
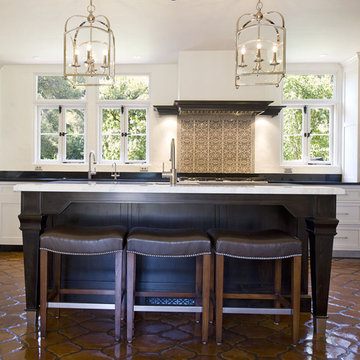
Lori Smyth Design -Santa Barbara
Exemple d'une cuisine méditerranéenne avec un placard avec porte à panneau encastré et des portes de placard blanches.
Exemple d'une cuisine méditerranéenne avec un placard avec porte à panneau encastré et des portes de placard blanches.
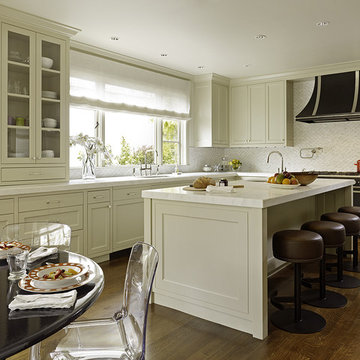
family kitchen
Cette image montre une cuisine traditionnelle avec un placard avec porte à panneau encastré, des portes de placard beiges, une crédence blanche et un électroménager noir.
Cette image montre une cuisine traditionnelle avec un placard avec porte à panneau encastré, des portes de placard beiges, une crédence blanche et un électroménager noir.
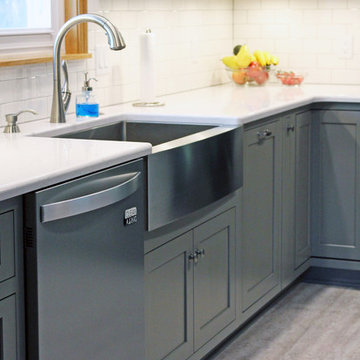
We made sure we made the homeowners lives easier by putting the trash on the right of the sink and the dishwasher on the left. This way, the homeowners can quickly scrap, rinse, and load the dishes into the dishwasher.
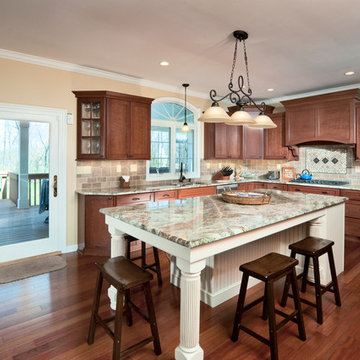
There's just something so inviting about this kitchen, isn't there? Makes you want to pull up a stool and see what tasty morsel your friend has prepared. And that was the whole idea behind this kitchen makeover. Our clients love to entertain, and their new kitchen enables them to do that in style and comfort.
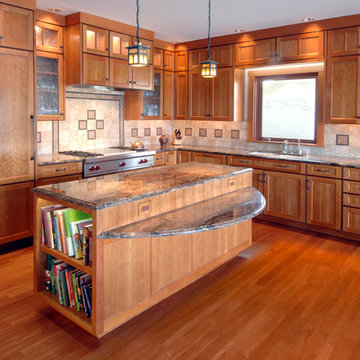
Gregg Krogstad Photography
Cette image montre une cuisine américaine traditionnelle en L et bois brun de taille moyenne avec un évier 2 bacs, un placard avec porte à panneau encastré, un plan de travail en granite, une crédence beige, une crédence en céramique, un électroménager en acier inoxydable, un sol en bois brun et îlot.
Cette image montre une cuisine américaine traditionnelle en L et bois brun de taille moyenne avec un évier 2 bacs, un placard avec porte à panneau encastré, un plan de travail en granite, une crédence beige, une crédence en céramique, un électroménager en acier inoxydable, un sol en bois brun et îlot.
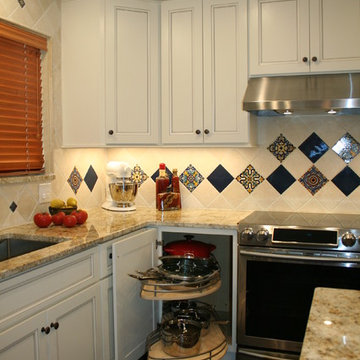
Diane Wandmaker
Idée de décoration pour une cuisine ouverte sud-ouest américain en L de taille moyenne avec des portes de placard blanches, un plan de travail en granite, une crédence blanche, une crédence en marbre, un électroménager en acier inoxydable, un sol en brique, îlot, un évier encastré, un placard avec porte à panneau encastré et un sol marron.
Idée de décoration pour une cuisine ouverte sud-ouest américain en L de taille moyenne avec des portes de placard blanches, un plan de travail en granite, une crédence blanche, une crédence en marbre, un électroménager en acier inoxydable, un sol en brique, îlot, un évier encastré, un placard avec porte à panneau encastré et un sol marron.

Unique design details found throughout this kitchen bridge the gaps between classic, modern, industrial, and eclectic. Rare and intricate combinations of tile, wood, steel, aluminum, and Dekton create a comfortable large kitchen with harmonious balance. Classic white cabinets with stainless steel toe kick are contrasted by the large walnut island with a taller coordinating toe. Floating in complete disguise is the 1.2 cm ultra thin countertop by Dekton rarely seen in a classic kitchen application. Walnut shelves float on the white stamped tin patterned tile and are grounded with the industrial stainless tambour appliance garage. The 3" thick floating bistro bar top by Dekton cantelivers nearly three feet with minimal visual support giving ample knee space to those who lounge at the table. The two island kitchen with an eating bar and breakfast table solved every design dilemma a large long kitchen space can have. Functional spatial design combined with unique material selections and applications makes this kitchen truly the heART of the home!
Photo Credit: Fred Donham-Photographerlink
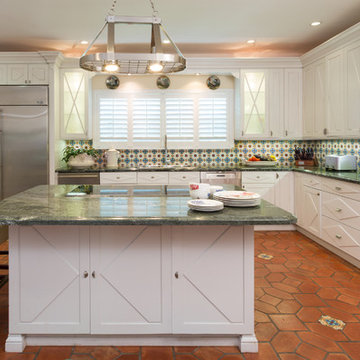
Réalisation d'une cuisine méditerranéenne en L avec un évier posé, un placard avec porte à panneau encastré, des portes de placard blanches, une crédence multicolore, un électroménager en acier inoxydable, tomettes au sol et îlot.
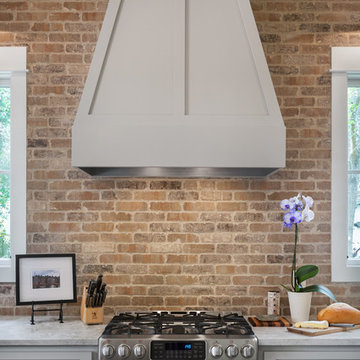
New home construction in Homewood Alabama photographed for Willow Homes, Willow Design Studio, and Triton Stone Group by Birmingham Alabama based architectural and interiors photographer Tommy Daspit. You can see more of his work at http://tommydaspit.com
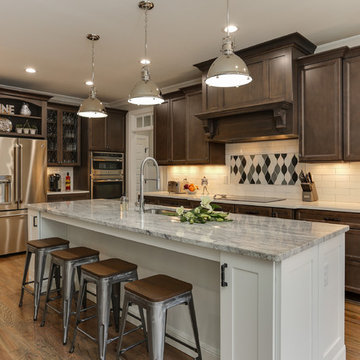
Photos by Tad Davis Photography
Idée de décoration pour une cuisine américaine tradition en bois foncé et U de taille moyenne avec un évier encastré, un placard avec porte à panneau encastré, un plan de travail en granite, une crédence blanche, une crédence en céramique, un électroménager en acier inoxydable, îlot, parquet clair et un sol beige.
Idée de décoration pour une cuisine américaine tradition en bois foncé et U de taille moyenne avec un évier encastré, un placard avec porte à panneau encastré, un plan de travail en granite, une crédence blanche, une crédence en céramique, un électroménager en acier inoxydable, îlot, parquet clair et un sol beige.
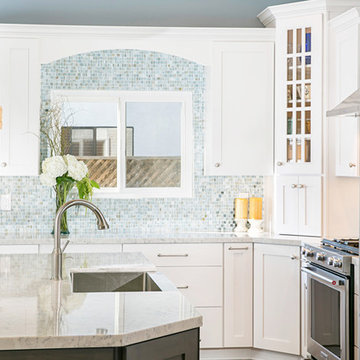
Great room with full re-design of kitchen and great room. New appliances, countertops, tile wood floors, new pendants, chandelier, new furniture, glass tile and all new hardware.
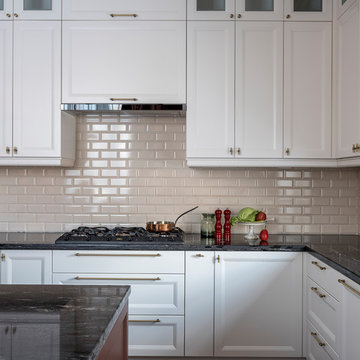
Дизайн-проект разработан и реализован Дизайн-Бюро9. Руководитель Архитектор Екатерина Ялалтынова.
Réalisation d'une grande cuisine tradition en L fermée avec un évier encastré, un placard avec porte à panneau encastré, des portes de placard blanches, un plan de travail en granite, une crédence beige, une crédence en céramique, un électroménager en acier inoxydable, un sol en carrelage de porcelaine, îlot, un sol marron et plan de travail noir.
Réalisation d'une grande cuisine tradition en L fermée avec un évier encastré, un placard avec porte à panneau encastré, des portes de placard blanches, un plan de travail en granite, une crédence beige, une crédence en céramique, un électroménager en acier inoxydable, un sol en carrelage de porcelaine, îlot, un sol marron et plan de travail noir.
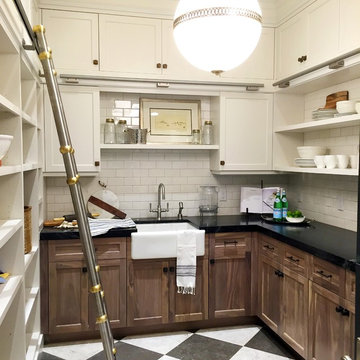
Exemple d'une grande arrière-cuisine parallèle chic avec un évier encastré, un placard avec porte à panneau encastré, des portes de placard blanches, plan de travail en marbre, une crédence blanche, une crédence en céramique, un électroménager en acier inoxydable et un sol en carrelage de céramique.
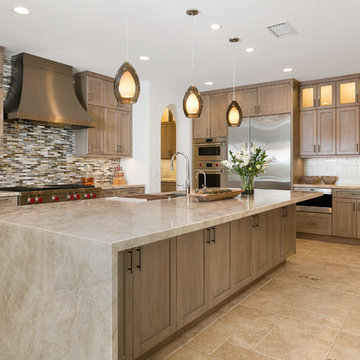
Photos By Jon Upson
Réalisation d'une très grande arrière-cuisine tradition en L avec un évier encastré, un placard avec porte à panneau encastré, des portes de placard grises, un plan de travail en quartz, une crédence multicolore, une crédence en carreau de verre, un électroménager en acier inoxydable, un sol en carrelage de porcelaine, îlot, un sol beige et un plan de travail gris.
Réalisation d'une très grande arrière-cuisine tradition en L avec un évier encastré, un placard avec porte à panneau encastré, des portes de placard grises, un plan de travail en quartz, une crédence multicolore, une crédence en carreau de verre, un électroménager en acier inoxydable, un sol en carrelage de porcelaine, îlot, un sol beige et un plan de travail gris.
Idées déco de cuisines avec un placard avec porte à panneau encastré
1