Idées déco de cuisines avec un placard avec porte à panneau encastré
Trier par :
Budget
Trier par:Populaires du jour
81 - 100 sur 664 photos
1 sur 3
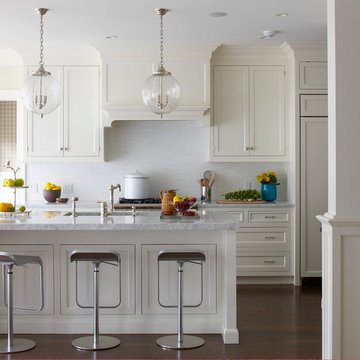
A relaxed beach side cottage.
Photos by Michael Partenio
Idée de décoration pour une cuisine encastrable marine avec un évier encastré, un placard avec porte à panneau encastré, des portes de placard blanches, une crédence blanche et papier peint.
Idée de décoration pour une cuisine encastrable marine avec un évier encastré, un placard avec porte à panneau encastré, des portes de placard blanches, une crédence blanche et papier peint.
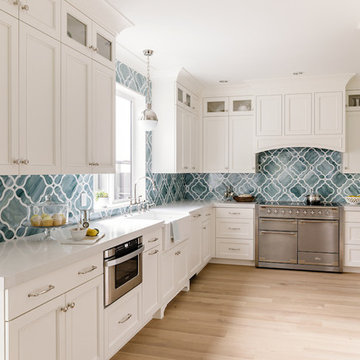
photography by Lincoln Barbour
Inspiration pour une cuisine encastrable traditionnelle en U de taille moyenne avec un évier de ferme, un placard avec porte à panneau encastré, des portes de placard blanches, un plan de travail en quartz modifié, parquet clair, une crédence bleue et une crédence en carreau de verre.
Inspiration pour une cuisine encastrable traditionnelle en U de taille moyenne avec un évier de ferme, un placard avec porte à panneau encastré, des portes de placard blanches, un plan de travail en quartz modifié, parquet clair, une crédence bleue et une crédence en carreau de verre.
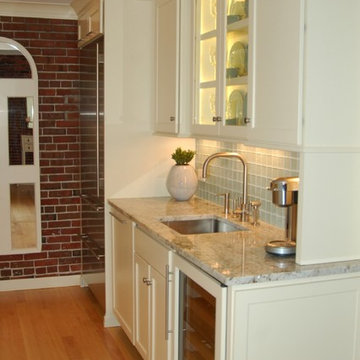
Design Objective: To provide my client with a compact yet comfortable space for entertaining. This space needed to reflect my Client’s impeccable taste while at the same time maintaining the original characteristics of this antique building’s Boston roots.
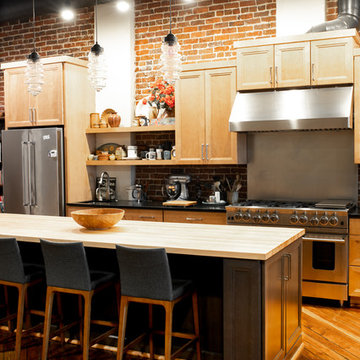
Designer: Amanda Zubke
Photos: McKenna Hutchinson
Idées déco pour une cuisine américaine linéaire classique en bois brun de taille moyenne avec un évier encastré, un placard avec porte à panneau encastré, un plan de travail en stéatite, une crédence rouge, une crédence en brique, un électroménager en acier inoxydable, un sol en bois brun, îlot, un sol marron et plan de travail noir.
Idées déco pour une cuisine américaine linéaire classique en bois brun de taille moyenne avec un évier encastré, un placard avec porte à panneau encastré, un plan de travail en stéatite, une crédence rouge, une crédence en brique, un électroménager en acier inoxydable, un sol en bois brun, îlot, un sol marron et plan de travail noir.
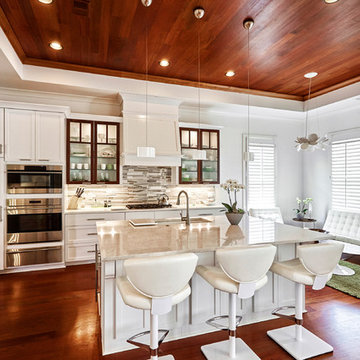
Réalisation d'une cuisine tradition en U avec un évier encastré, un placard avec porte à panneau encastré, des portes de placard blanches, une crédence grise, un électroménager en acier inoxydable, un sol en bois brun, îlot et un sol marron.
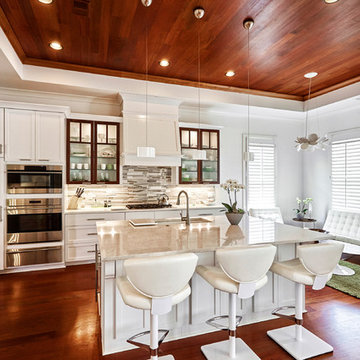
Inspiration pour une grande cuisine ouverte design en L avec un évier encastré, un placard avec porte à panneau encastré, des portes de placard blanches, un plan de travail en granite, une crédence multicolore, une crédence en carreau briquette, un électroménager en acier inoxydable, un sol en bois brun, îlot et un sol marron.
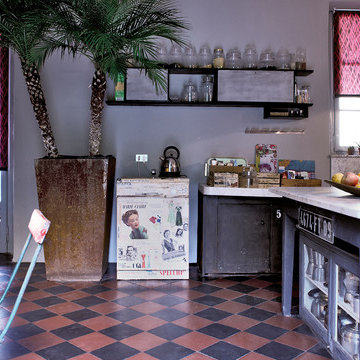
Coulisse now available at http://www.alleen.com/custom-blinds/altex-coulisse
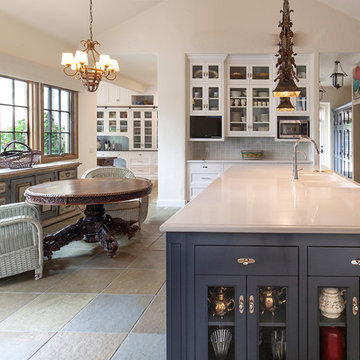
Old World Mix of Spanish and English graces this completely remodeled old home in Hope Ranch, Santa Barbara. All new painted cabinets throughout, with glossy and satin finishes mixed with antiques discovered throughout the world. A wonderful mix of the owner's antique red rugs over the slate and bleached walnut floors pared with an eclectic modern art collection give a contemporary feel to this old style villa. A new pantry crafted from the unused 'maids room' attaches to the kitchen with a glossy blue island and white cabinetry. Large red velvet drapes separate the very large great room with the limestone fireplace and oversized upholstery from the kitchen area. Upstairs the library is created from an attic space, with long cushioned window seats in a wild mix of reds and blues. Several unique upstairs rooms for guests with on suite baths in different colors and styles. Black and white bath, Red bedroom, blue bedrooms, all with unique art. Off of the master features a sun room with a long, low extra long sofa, grass shades and soft drapes.
Project Location Hope Ranch, Santa Barbara. From their beautiful resort town of Ojai, they serve clients in Montecito, Hope Ranch, Malibu, Westlake and Calabasas, across the tri-county areas of Santa Barbara, Ventura and Los Angeles, south to Hidden Hills- north through Solvang and more.
John Madden Construction
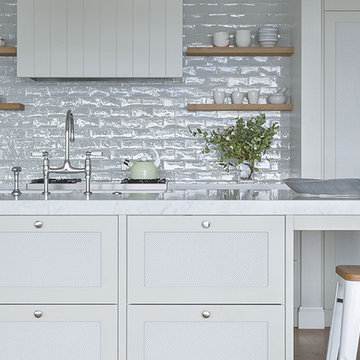
The interior of this home on Sydney’s northern beaches has been sensitively created by Kate Bell. Incorporating the owners love of natural materials and soft pastel colours, the open kitchen and living space has a calm, timeless sophistication while at the same time reflecting its position at the seaside.
Designer: Kate Bell Design
Photographer: Felix Forest
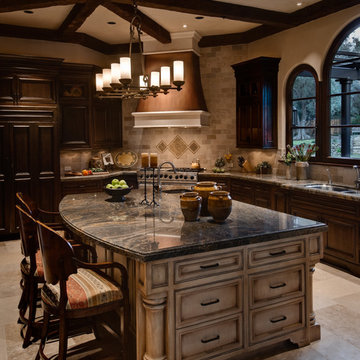
Cette photo montre une grande cuisine ouverte méditerranéenne en L avec un évier encastré, un placard avec porte à panneau encastré, des portes de placard beiges, plan de travail en marbre, une crédence beige, une crédence en travertin, un électroménager en acier inoxydable, un sol en travertin, îlot et un sol beige.
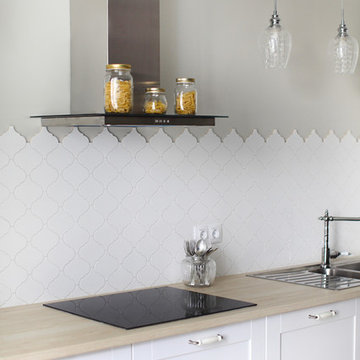
Exemple d'une cuisine linéaire chic de taille moyenne avec des portes de placard blanches, un plan de travail en bois, une crédence blanche, une crédence en céramique, un évier posé, un plan de travail beige et un placard avec porte à panneau encastré.
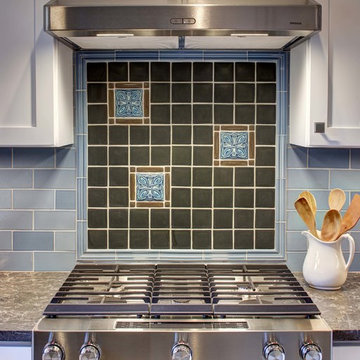
Wing Wong/ Memories TTL
Aménagement d'une petite cuisine classique fermée avec un évier 2 bacs, un placard avec porte à panneau encastré, des portes de placard blanches, un plan de travail en quartz modifié, une crédence bleue, une crédence en céramique, un électroménager en acier inoxydable, un sol en carrelage de porcelaine, un sol gris et un plan de travail gris.
Aménagement d'une petite cuisine classique fermée avec un évier 2 bacs, un placard avec porte à panneau encastré, des portes de placard blanches, un plan de travail en quartz modifié, une crédence bleue, une crédence en céramique, un électroménager en acier inoxydable, un sol en carrelage de porcelaine, un sol gris et un plan de travail gris.
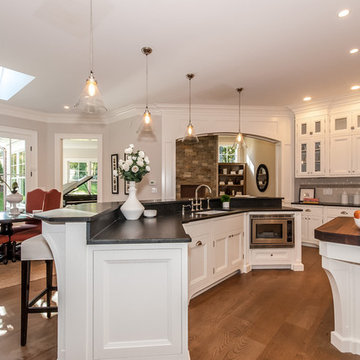
La Pietra Marble Inc
Idées déco pour une cuisine américaine classique avec un placard avec porte à panneau encastré, un électroménager en acier inoxydable, une crédence en carrelage métro et un évier encastré.
Idées déco pour une cuisine américaine classique avec un placard avec porte à panneau encastré, un électroménager en acier inoxydable, une crédence en carrelage métro et un évier encastré.
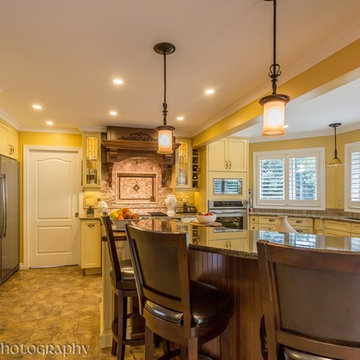
RDZ Photography
Inspiration pour une grande cuisine ouverte traditionnelle en U avec un évier encastré, un placard avec porte à panneau encastré, des portes de placard jaunes, un plan de travail en granite, une crédence beige, une crédence en carrelage de pierre, un électroménager en acier inoxydable, un sol en carrelage de porcelaine et une péninsule.
Inspiration pour une grande cuisine ouverte traditionnelle en U avec un évier encastré, un placard avec porte à panneau encastré, des portes de placard jaunes, un plan de travail en granite, une crédence beige, une crédence en carrelage de pierre, un électroménager en acier inoxydable, un sol en carrelage de porcelaine et une péninsule.
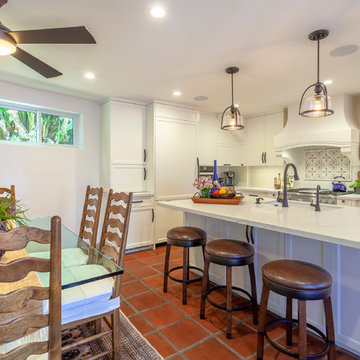
This transitional style living space is a breath of fresh air, beginning with the open concept kitchen featuring cool white walls, bronze pendant lighting and classically elegant Calacatta Dorada Quartz countertops by Vadara. White frameless cabinets by DeWils continue the soothing, modern color palette, resulting in a kitchen that balances a rustic Spanish aesthetic with bright, modern finishes. Mission red cement tile flooring lends the space a pop of Southern California charm that flows into a stunning stairwell highlighted by terracotta tile accents that complement without overwhelming the ceiling architecture above. The bathroom is a soothing escape with relaxing white relief subway tiles offset by wooden skylights and rich accents.
PROJECT DETAILS:
Style: Transitional
Countertops: Vadara Quartz (Calacatta Dorado)
Cabinets: White Frameless Cabinets, by DeWils
Hardware/Plumbing Fixture Finish: Oil Rubbed Bronze
Lighting Fixtures: Bronze Pendant lighting
Flooring: Cement Tile (color = Mission Red)
Tile/Backsplash: White subway with Terracotta accent
Paint Colors: White
Photographer: J.R. Maddox
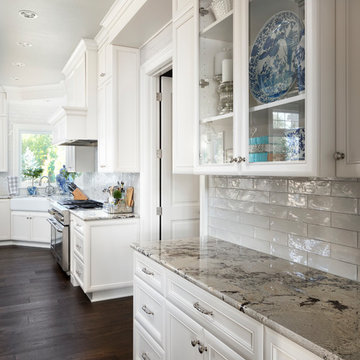
Caleb Vandermeer Photography
Réalisation d'une grande cuisine américaine tradition en L avec un évier de ferme, un placard avec porte à panneau encastré, des portes de placard blanches, un plan de travail en granite, une crédence grise, une crédence en carrelage métro, un électroménager en acier inoxydable, un sol en bois brun, îlot, un sol marron et un plan de travail blanc.
Réalisation d'une grande cuisine américaine tradition en L avec un évier de ferme, un placard avec porte à panneau encastré, des portes de placard blanches, un plan de travail en granite, une crédence grise, une crédence en carrelage métro, un électroménager en acier inoxydable, un sol en bois brun, îlot, un sol marron et un plan de travail blanc.
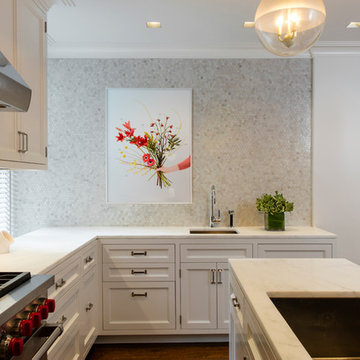
A. Bootz
Cette image montre une cuisine traditionnelle en L fermée et de taille moyenne avec un évier encastré, un placard avec porte à panneau encastré, des portes de placard blanches, une crédence blanche, une crédence en mosaïque, un électroménager en acier inoxydable, îlot, plan de travail en marbre et un sol marron.
Cette image montre une cuisine traditionnelle en L fermée et de taille moyenne avec un évier encastré, un placard avec porte à panneau encastré, des portes de placard blanches, une crédence blanche, une crédence en mosaïque, un électroménager en acier inoxydable, îlot, plan de travail en marbre et un sol marron.
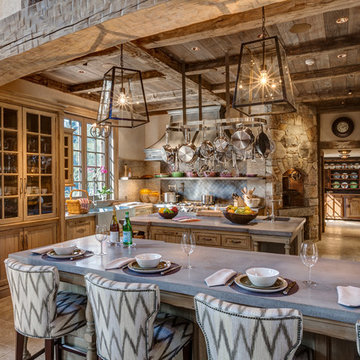
Cette image montre une cuisine chalet avec un évier de ferme, un placard avec porte à panneau encastré, un plan de travail en béton, une crédence grise, une crédence en céramique, un électroménager en acier inoxydable, un sol en calcaire et îlot.
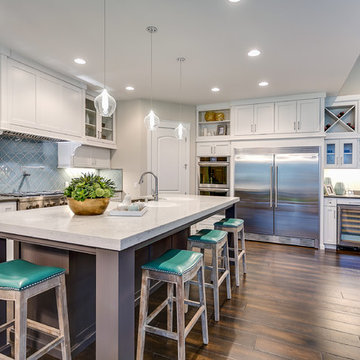
The Aerius - Modern Craftsman in Ridgefield Washington by Cascade West Development Inc.
Upon opening the 8ft tall door and entering the foyer an immediate display of light, color and energy is presented to us in the form of 13ft coffered ceilings, abundant natural lighting and an ornate glass chandelier. Beckoning across the hall an entrance to the Great Room is beset by the Master Suite, the Den, a central stairway to the Upper Level and a passageway to the 4-bay Garage and Guest Bedroom with attached bath. Advancement to the Great Room reveals massive, built-in vertical storage, a vast area for all manner of social interactions and a bountiful showcase of the forest scenery that allows the natural splendor of the outside in. The sleek corner-kitchen is composed with elevated countertops. These additional 4in create the perfect fit for our larger-than-life homeowner and make stooping and drooping a distant memory. The comfortable kitchen creates no spatial divide and easily transitions to the sun-drenched dining nook, complete with overhead coffered-beam ceiling. This trifecta of function, form and flow accommodates all shapes and sizes and allows any number of events to be hosted here. On the rare occasion more room is needed, the sliding glass doors can be opened allowing an out-pour of activity. Almost doubling the square-footage and extending the Great Room into the arboreous locale is sure to guarantee long nights out under the stars.
Cascade West Facebook: https://goo.gl/MCD2U1
Cascade West Website: https://goo.gl/XHm7Un
These photos, like many of ours, were taken by the good people of ExposioHDR - Portland, Or
Exposio Facebook: https://goo.gl/SpSvyo
Exposio Website: https://goo.gl/Cbm8Ya
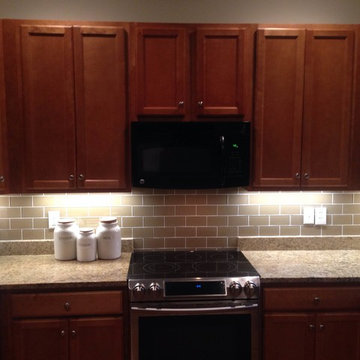
Inspiration pour une cuisine traditionnelle en bois foncé avec une crédence beige, une crédence en carreau de verre, un électroménager en acier inoxydable, un placard avec porte à panneau encastré et un plan de travail en granite.
Idées déco de cuisines avec un placard avec porte à panneau encastré
5