Idées déco de cuisines avec un placard avec porte à panneau surélevé et 2 îlots
Trier par :
Budget
Trier par:Populaires du jour
241 - 260 sur 8 454 photos
1 sur 3
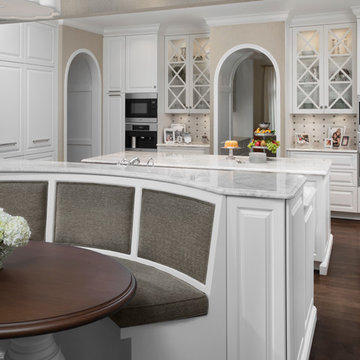
This traditional kitchen encompasses two islands topped with a beautiful natural quartz counter top, and custom made arch ways. Stainless steel miele appliances are easy to access while the sub-zero refrigerator and freezer sit beautifully behind integrated panels. Heirlooms and everyday use dishes are beautifully stored and displayed behind glass upper cabinets with 'X' Mullions, while a landing station below makes the perfect space for picture frames and trinkets, and a banquette perfect for a morning cup of coffee around the walnut table.
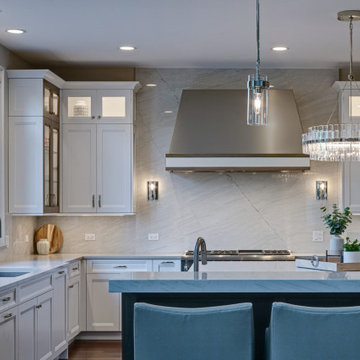
Our clients were ready to update their kitchen with soft and subtle colors to blend in with the home’s recently updated interior. It was also time to improve the layout. The kitchen needed to be reconfigured in order to facilitate a three-generation family and occasional entertaining.
Design Objectives
-Brighten up to blend with the home’s interior and flow into the adjacent family room area
-Incorporate specific storage for pantry items like bulk ingredients and small appliances
-Designate areas for a coffee bar, multiple prep areas and seating while highlighting a dry bar for display
-Keep clutter off of counters for a seamless design that facilitates visual flow through the entire area
Design Challenges
-Make a subtle statement with contrasting cabinets and countertops
-Incorporate a stand-alone, statement-making dry bar just outside the main kitchen space
-Design a statement hood that serves as a focal point without interrupting visual flow
-Update and add lighting to add more task, accent and overhead brightness.
-Have the space be usable for different tasks by different family members at the same time
-Create a space that looks classy and formal but is still inviting.
Design Solutions
-A soft grey stain and white paint were used on all the cabinets. On only the wall cabinets flanking the window was the grey introduced on the frame to make a pop against the white paint.
-The white-painted refrigerator and freezer door panel style is a custom reeded look that adds a soft contrasting detail against the main door style. Along with the open grey-stained interior cabinet above, it looks like a piece of furniture.
-The same soft tones were used for the countertops and a full, high backsplash of Chamonix quartzite that tied everything together. It’s an elegant backdrop for the hood.
-The Dry Bar, even though showcasing a dark stained cabinet, stays open and bright with a full mirror backsplash, wood retained glass floating shelves and glass wall cabinet doors. Brushed brass trim details and a fun light fixture add a pop of character.
-The same reeded door style as the refrigerator was used on the base doors of the dry bar to tie in with the kitchen.
-About 2/3 of the existing walk-in pantry was carved out for the new dry bar footprint while still keeping a shallow-depth pantry space for storage.
-The homeowners wanted a beautiful hood but didn’t want it to dominate the design. We kept the lines of the hood simple. The soft stainless steel body has a bottom accent that incorporates both the grey stain and white-painted cabinet colors.
-Even though the Kitchen had a lot of natural light from the large window, it was important to have task and subtle feature lighting. Recessed cans provide overall lighting while clear pendants shine down on the 2nd level of the seating area on the island.
-The circular clear chandelier is the statement piece over the main island while the pendants flanking the hood emphasize the quartzite backsplash and add as accent lighting in the evening along with the interior cabinet lights.
With three generations living in the home it was important to have areas that multiple family members could use at the same time without being in each other’s way. The design incorporates different zones like the coffee bar, charging station, dry bar and refrigerator drawers.
The softness of the colors and classic feel of the wood floor keep kitchen is inviting and calming.
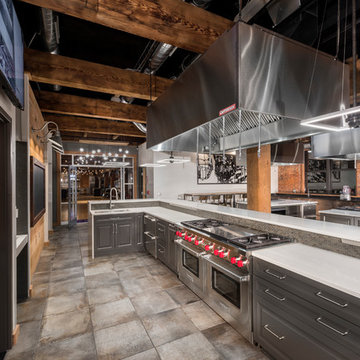
ARTISAN CULINARY LOFT VENUE SPACE
Private kitchen and dining event space for culinary exploration. A custom culinary event space perfect for corporate events, dinner parties, birthday parties, rehearsal dinners and more.
The Artisan Culinary Loft is the perfect place for corporate and special events of any kind. Whether you are looking for a company team building experience or cocktail reception for fifty, meeting space, entertaining clients or a memorable evening with friends and family, we can custom design a special event to meet your needs.
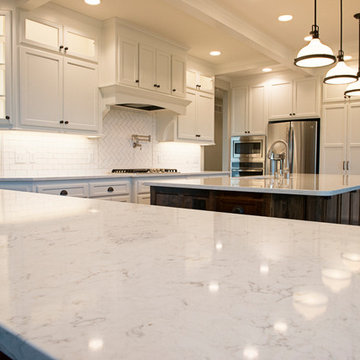
Large traditional kitchen with two islands featuring LG Viatera Minuet quartz countertops, alder wood island cabinetry, white enamel cabinets, white subway tile, hickory flooring, and white ceiling beams.
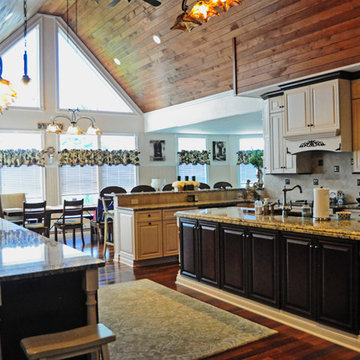
New kitchen addition to an existing traditional home.
Aménagement d'une grande cuisine américaine parallèle classique avec un évier de ferme, un placard avec porte à panneau surélevé, des portes de placard blanches, un plan de travail en granite, une crédence beige, une crédence en céramique, un électroménager noir, un sol en bois brun, 2 îlots et un sol marron.
Aménagement d'une grande cuisine américaine parallèle classique avec un évier de ferme, un placard avec porte à panneau surélevé, des portes de placard blanches, un plan de travail en granite, une crédence beige, une crédence en céramique, un électroménager noir, un sol en bois brun, 2 îlots et un sol marron.
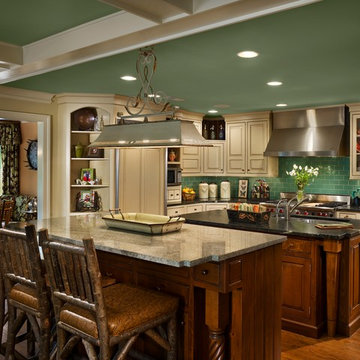
Halkin Mason Photograpy
Cette photo montre une cuisine ouverte parallèle nature en bois vieilli avec un évier encastré, un placard avec porte à panneau surélevé, un plan de travail en stéatite, une crédence verte, une crédence en carrelage métro, un électroménager en acier inoxydable, parquet clair et 2 îlots.
Cette photo montre une cuisine ouverte parallèle nature en bois vieilli avec un évier encastré, un placard avec porte à panneau surélevé, un plan de travail en stéatite, une crédence verte, une crédence en carrelage métro, un électroménager en acier inoxydable, parquet clair et 2 îlots.
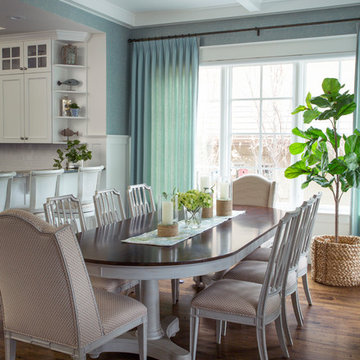
The light blue and white kitchen, and its breakfast bar, open to a breakfast room surrounded by windows and moring light. The transitional regency style dining table and chairs have a distressed driftwood finish to keep the breakfast area sophisitcated but coastal casual. To the right is the continuation of the open concept family room.

this remodel has all the charm with so much function for a large family!
****Chipper Hatter***
Aménagement d'une très grande cuisine ouverte encastrable classique en bois vieilli et U avec un évier encastré, un placard avec porte à panneau surélevé, un plan de travail en quartz modifié, une crédence en céramique, un sol en travertin, un sol multicolore, 2 îlots, une crédence beige et un plan de travail multicolore.
Aménagement d'une très grande cuisine ouverte encastrable classique en bois vieilli et U avec un évier encastré, un placard avec porte à panneau surélevé, un plan de travail en quartz modifié, une crédence en céramique, un sol en travertin, un sol multicolore, 2 îlots, une crédence beige et un plan de travail multicolore.
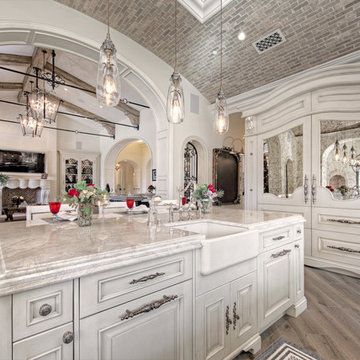
Cette photo montre une très grande cuisine encastrable moderne en U et bois clair avec un évier de ferme, un placard avec porte à panneau surélevé, un plan de travail en quartz, une crédence blanche, une crédence en terre cuite, un sol en bois brun, 2 îlots, un sol marron et un plan de travail blanc.
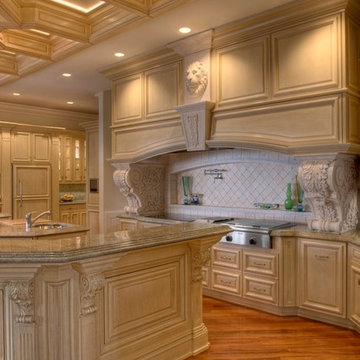
This Banner's Cabinets kitchen is a sight to behold with dozens of decorative accent features such as the lion's head above the range hood to the many capitals, corbels, and fluted columns. The paneled beams in the tray ceiling above the island are designed to match the unique shape of the cabinetry below.
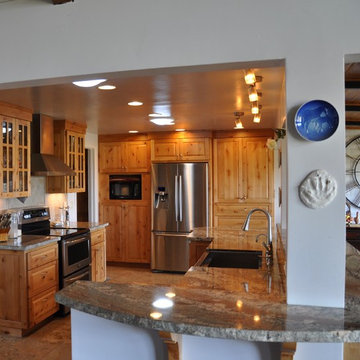
Idée de décoration pour une cuisine américaine champêtre en L et bois foncé de taille moyenne avec un évier de ferme, un placard avec porte à panneau surélevé, un plan de travail en granite, une crédence grise, une crédence en carrelage de pierre, un électroménager en acier inoxydable, un sol en carrelage de céramique, 2 îlots et un sol marron.
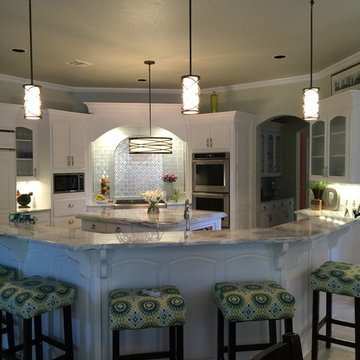
Exemple d'une grande cuisine ouverte chic en U avec un évier de ferme, un placard avec porte à panneau surélevé, des portes de placard blanches, un plan de travail en granite, un électroménager en acier inoxydable, un sol en carrelage de céramique, 2 îlots et un sol marron.
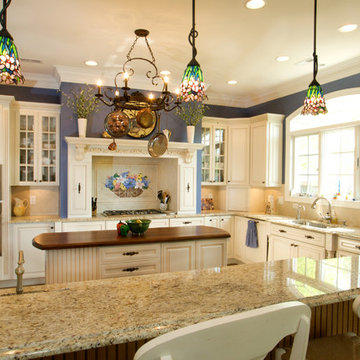
Williamsburg French country kitchen with two islands.
Coastal Image Photography
Idée de décoration pour une cuisine américaine tradition en L avec un évier encastré, un placard avec porte à panneau surélevé, des portes de placard blanches, un plan de travail en granite, une crédence beige, une crédence en carrelage de pierre, un électroménager en acier inoxydable, parquet clair et 2 îlots.
Idée de décoration pour une cuisine américaine tradition en L avec un évier encastré, un placard avec porte à panneau surélevé, des portes de placard blanches, un plan de travail en granite, une crédence beige, une crédence en carrelage de pierre, un électroménager en acier inoxydable, parquet clair et 2 îlots.
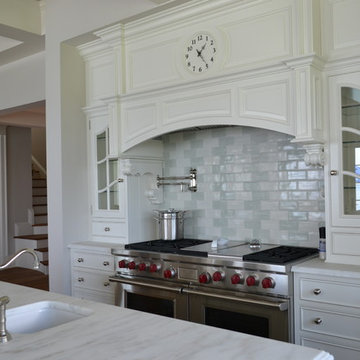
Réalisation d'une cuisine ouverte marine avec un évier encastré, un placard avec porte à panneau surélevé, des portes de placard blanches, plan de travail en marbre, une crédence verte, une crédence en carrelage métro, un électroménager en acier inoxydable, un sol en bois brun et 2 îlots.
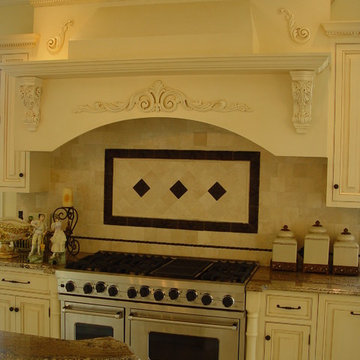
Exemple d'une grande cuisine américaine parallèle méditerranéenne avec un placard avec porte à panneau surélevé, des portes de placard blanches, un plan de travail en granite, une crédence beige, une crédence en céramique, un électroménager en acier inoxydable, un sol en carrelage de céramique et 2 îlots.
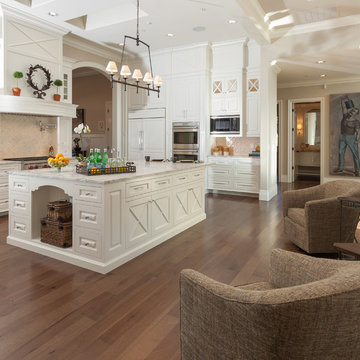
Exemple d'une très grande cuisine américaine encastrable chic en U avec un évier encastré, un placard avec porte à panneau surélevé, des portes de placard blanches, plan de travail en marbre, une crédence blanche, une crédence en carreau de verre, un sol en bois brun, 2 îlots et un sol marron.
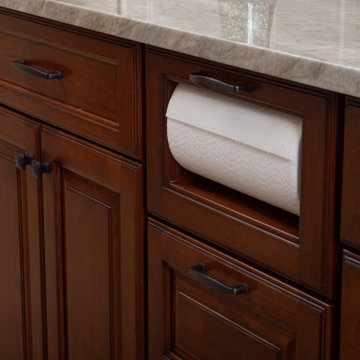
With a kitchen so open, with few upper cabinets, the client wanted an idea for hiding the paper towel roll. We gave her a custom drawer for a roll of paper towels as well as storage for several more rolls.
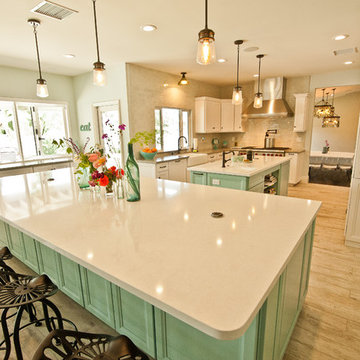
Whole House remodel consisted of stripping the house down to the studs inside & out; new siding & roof on outside and complete remodel inside (kitchen, dining, living, kids lounge, laundry/mudroom, master bedroom & bathroom, and 5 other bathrooms. Photo credit: Melissa Stewardson Photography
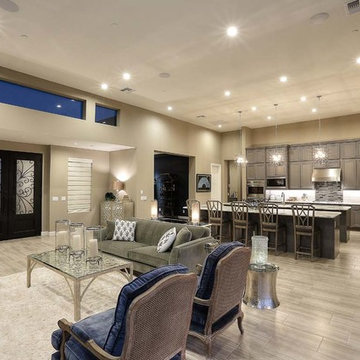
Kevin Cross
Idée de décoration pour une grande cuisine ouverte linéaire design avec un évier 2 bacs, un placard avec porte à panneau surélevé, des portes de placard grises, un plan de travail en quartz modifié, une crédence verte, une crédence en carreau de verre, un électroménager en acier inoxydable, un sol en carrelage de céramique, 2 îlots, un sol beige et un plan de travail multicolore.
Idée de décoration pour une grande cuisine ouverte linéaire design avec un évier 2 bacs, un placard avec porte à panneau surélevé, des portes de placard grises, un plan de travail en quartz modifié, une crédence verte, une crédence en carreau de verre, un électroménager en acier inoxydable, un sol en carrelage de céramique, 2 îlots, un sol beige et un plan de travail multicolore.
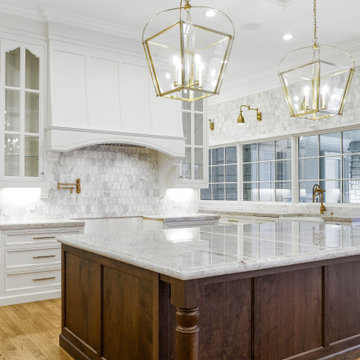
Idée de décoration pour une très grande arrière-cuisine encastrable en U avec un évier de ferme, un placard avec porte à panneau surélevé, des portes de placard blanches, plan de travail en marbre, une crédence grise, une crédence en marbre, un sol en bois brun, 2 îlots, un sol marron et un plan de travail blanc.
Idées déco de cuisines avec un placard avec porte à panneau surélevé et 2 îlots
13