Idées déco de cuisines avec un placard avec porte à panneau surélevé et 2 îlots
Trier par :
Budget
Trier par:Populaires du jour
161 - 180 sur 8 459 photos
1 sur 3
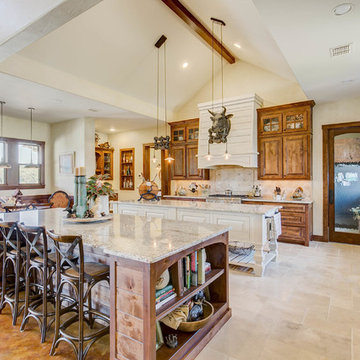
Exemple d'une cuisine américaine sud-ouest américain en L avec un évier de ferme, un placard avec porte à panneau surélevé, des portes de placard marrons, une crédence beige, un électroménager en acier inoxydable, 2 îlots et un sol beige.
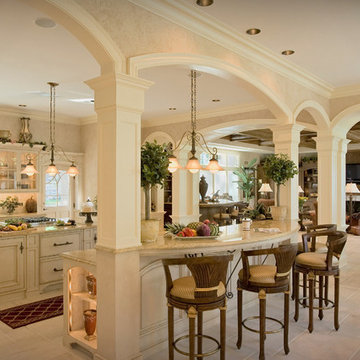
Idée de décoration pour une grande cuisine ouverte victorienne en L avec un évier posé, un placard avec porte à panneau surélevé, des portes de placard blanches, un plan de travail en quartz modifié, une crédence blanche, une crédence en carrelage métro, un électroménager en acier inoxydable, un sol en carrelage de porcelaine et 2 îlots.
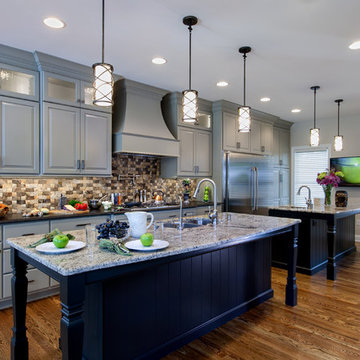
Carl Socolow
Cette image montre une grande cuisine américaine parallèle traditionnelle avec un évier encastré, un placard avec porte à panneau surélevé, des portes de placard grises, un plan de travail en granite, une crédence multicolore, une crédence en carrelage de pierre, un électroménager en acier inoxydable, un sol en bois brun et 2 îlots.
Cette image montre une grande cuisine américaine parallèle traditionnelle avec un évier encastré, un placard avec porte à panneau surélevé, des portes de placard grises, un plan de travail en granite, une crédence multicolore, une crédence en carrelage de pierre, un électroménager en acier inoxydable, un sol en bois brun et 2 îlots.
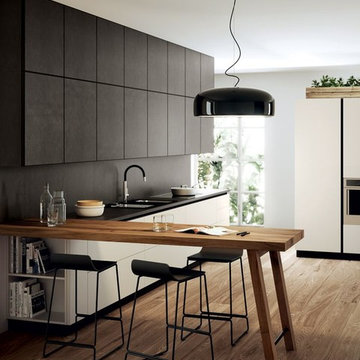
Gres Experience
Colours and materials
Low-thickness porcelain stoneware for cabinet doors, a striking solution
Low-thickness porcelain stoneware is made from a ceramic paste cooked at 1150 / 1250 C° and then cooled to room temperature (vitrification).
It is often used in modern environments for a contemporary look that is rather urban and industrial, but it can also be used to create more traditional, rustic atmospheres, country and ecological.
This striking solution can be applied to Scenery and LiberaMente kitchen models.
Why choosing porcelain stoneware in the kitchen?
Because stoneware is so strong: it's a material resistant to cuts, abrasions, water and temperature changes, it will not deform and it guarantees an exceptionally long life for surfaces.
Because it's widely used for flooring and washable work surfaces. This is why it is particularly well suited for use in the kitchen.
Because it's perfect for unprecedented combinations, playing on colours and workings. It offers sensations that reward touch and sight, thanks to the variations of robustness and lightness, continuity and intervals. It's a material that, in addition to its beauty, offers the wealth of possibilities for matching worktops and doors.
Gres adds value and, when combined with wooden stains, interprets timeless, versatile elegance.
"Open space" stoneware facing illuminates and underlines technological elements in glass and aluminium and ensures effective contrasts with the Vintage Oak finish. This detailed view of the bottom-hinged door shows off the edge-to-edge stoneware facing, which is recommended for those that prefer a persistent “affinity” between surfaces.
Symmetry and precision, these are the most evident geometrical aspects of this spacious composition that welcomes and surrounds you with its pleasant elements and essential accessories.
A minimalist combination of geometry, functionality and compositional freedom. “Family size” design that thinks ahead, expanding the possibilities of the space and interpreting it in a personal way.
Gres expands the perception of volumes of the wall cladding: from the extensive worktop for the processing, cooking and washing area, it moves in a balanced, elegant fashion to the wall units, the formal order of the design, guaranteed by a perfect alternation of dark and light and rectangular and square forms. The “unexpected” inclusion of the oak breakfast bar is a pleasant intrusion.
This composition shows how the stoneware can be fitted onto a door supported and surrounded by a light frame that gives the panels an interesting graphic effect.
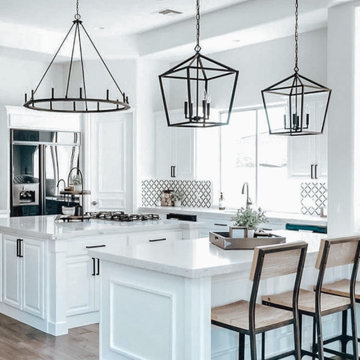
Aménagement d'une cuisine américaine linéaire et blanche et bois avec un évier posé, des portes de placard blanches, un plan de travail en quartz, une crédence multicolore, une crédence en céramique, un électroménager en acier inoxydable, un sol en bois brun, 2 îlots, un sol marron, un plan de travail blanc, un placard avec porte à panneau surélevé, un plafond décaissé et fenêtre au-dessus de l'évier.
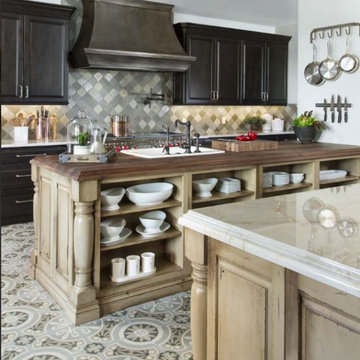
Exemple d'une très grande arrière-cuisine parallèle chic en bois vieilli avec un évier de ferme, un placard avec porte à panneau surélevé, un plan de travail en bois, une crédence multicolore, une crédence en feuille de verre, un électroménager en acier inoxydable, carreaux de ciment au sol, 2 îlots, un sol multicolore et un plan de travail blanc.
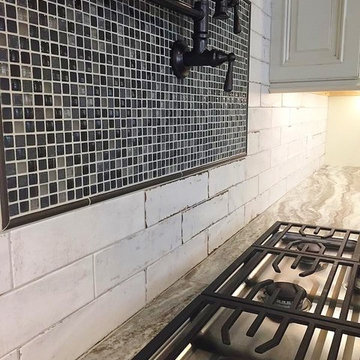
Warm & inviting farmhouse style kitchen that features gorgeous Brown Fantasy Leathered countertops. The backsplash is a ceramic tile that looks like painted wood, and the flooring is a porcelain wood look.
Photos by Bridget Horgan Bell Photography.
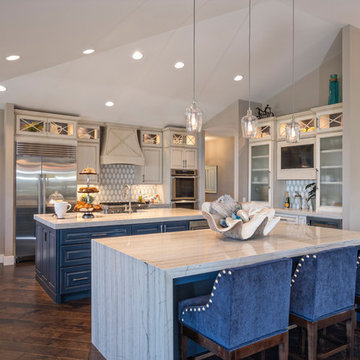
Cette photo montre une cuisine ouverte bord de mer en U de taille moyenne avec un évier de ferme, un placard avec porte à panneau surélevé, des portes de placard beiges, plan de travail en marbre, un électroménager en acier inoxydable, parquet foncé et 2 îlots.
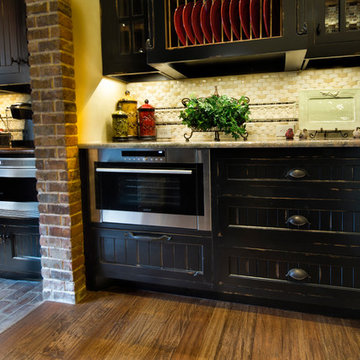
Idées déco pour une grande cuisine américaine montagne en U avec un évier encastré, un placard avec porte à panneau surélevé, des portes de placard noires, un plan de travail en granite, une crédence beige, une crédence en céramique, un électroménager en acier inoxydable, un sol en bois brun et 2 îlots.
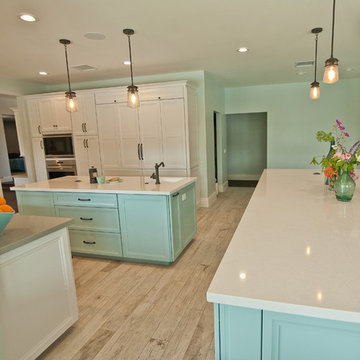
Whole House remodel consisted of stripping the house down to the studs inside & out; new siding & roof on outside and complete remodel inside (kitchen, dining, living, kids lounge, laundry/mudroom, master bedroom & bathroom, and 5 other bathrooms. Photo credit: Melissa Stewardson Photography
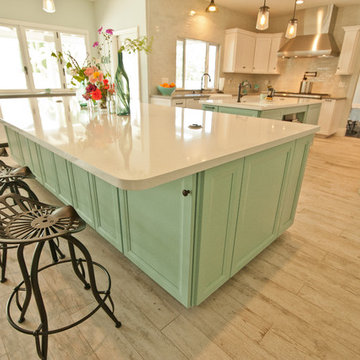
Whole House remodel consisted of stripping the house down to the studs inside & out; new siding & roof on outside and complete remodel inside (kitchen, dining, living, kids lounge, laundry/mudroom, master bedroom & bathroom, and 5 other bathrooms. Photo credit: Melissa Stewardson Photography
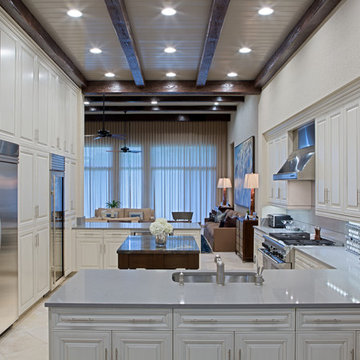
Idées déco pour une très grande cuisine ouverte parallèle classique avec un évier encastré, un placard avec porte à panneau surélevé, des portes de placard blanches, un plan de travail en quartz, une crédence grise, une crédence en dalle de pierre, un électroménager en acier inoxydable, un sol en marbre et 2 îlots.
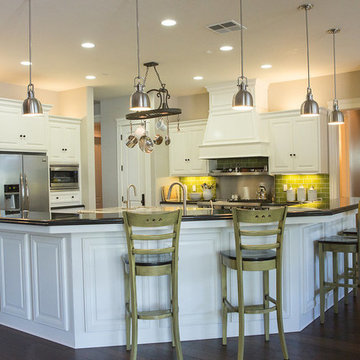
Idées déco pour une arrière-cuisine campagne en L de taille moyenne avec un placard avec porte à panneau surélevé, des portes de placard blanches, un plan de travail en quartz modifié, une crédence verte, une crédence en carrelage métro, un électroménager en acier inoxydable, parquet foncé, 2 îlots et un sol marron.
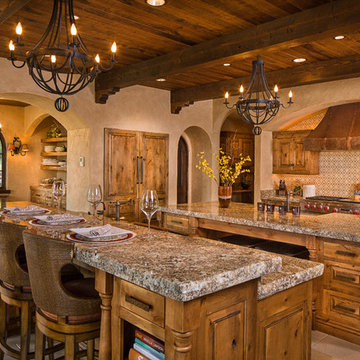
Aménagement d'une grande cuisine américaine encastrable montagne en bois brun et L avec une crédence blanche, un placard avec porte à panneau surélevé, un plan de travail en granite, une crédence en céramique, un sol en carrelage de céramique, 2 îlots et un sol beige.
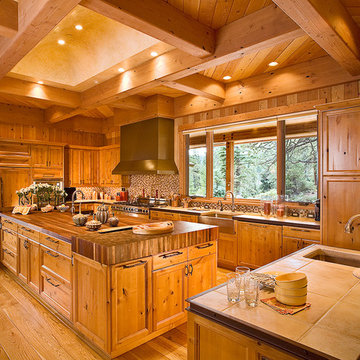
Christopher Marona
Aménagement d'une grande cuisine ouverte sud-ouest américain en L avec un placard avec porte à panneau surélevé, un sol en bois brun et 2 îlots.
Aménagement d'une grande cuisine ouverte sud-ouest américain en L avec un placard avec porte à panneau surélevé, un sol en bois brun et 2 îlots.
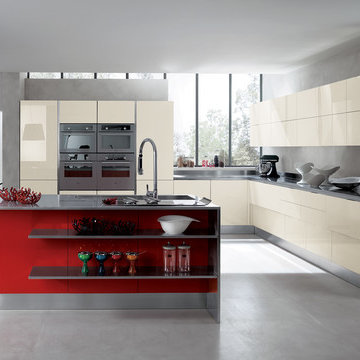
Mood
design by Silvano Barsacchi
Contemporary taste and quality of life in the kitchen
There are a wealth of innovative solutions in Mood, a kitchen that responds successfully to new rhythms of daily life, and the urge to personalise one’s home. A kitchen of stylish simplicity, perfect in its contents and functions, which extends its horizons into the home: all space must waiting to be lived in, with no boundaries. Products with a variety of opening systems (under-top frames, under-top frames and central strip and handles), a huge assortment of materials and a trendsetting colour range, Mood is a vast kitchen design project to delight different tastes, rich in new ideas and elegant solutions. Exclusive, sophisticated attributes of an all-Italian kitchen styled for our time.
- See more at: http://www.scavolini.us/Kitchens/Mood
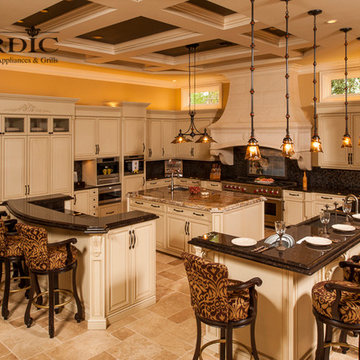
Steve Whitsitt
Aménagement d'une très grande cuisine américaine classique en U avec un évier encastré, des portes de placard blanches, un plan de travail en granite, une crédence noire, une crédence en dalle de pierre, un électroménager en acier inoxydable, 2 îlots, un placard avec porte à panneau surélevé et un sol en carrelage de céramique.
Aménagement d'une très grande cuisine américaine classique en U avec un évier encastré, des portes de placard blanches, un plan de travail en granite, une crédence noire, une crédence en dalle de pierre, un électroménager en acier inoxydable, 2 îlots, un placard avec porte à panneau surélevé et un sol en carrelage de céramique.
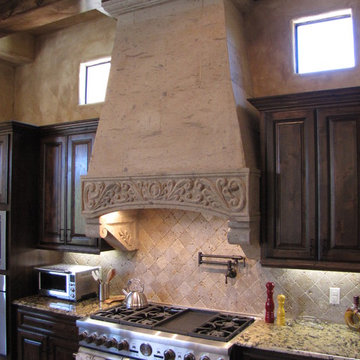
Create an old world custom look with modern appliances
Idées déco pour une grande cuisine ouverte méditerranéenne en L avec un placard avec porte à panneau surélevé, un plan de travail en granite, une crédence en carrelage de pierre, un électroménager en acier inoxydable, un sol en travertin et 2 îlots.
Idées déco pour une grande cuisine ouverte méditerranéenne en L avec un placard avec porte à panneau surélevé, un plan de travail en granite, une crédence en carrelage de pierre, un électroménager en acier inoxydable, un sol en travertin et 2 îlots.
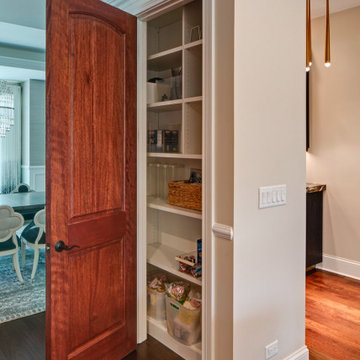
Our clients were ready to update their kitchen with soft and subtle colors to blend in with the home’s recently updated interior. It was also time to improve the layout. The kitchen needed to be reconfigured in order to facilitate a three-generation family and occasional entertaining.
Design Objectives
-Brighten up to blend with the home’s interior and flow into the adjacent family room area
-Incorporate specific storage for pantry items like bulk ingredients and small appliances
-Designate areas for a coffee bar, multiple prep areas and seating while highlighting a dry bar for display
-Keep clutter off of counters for a seamless design that facilitates visual flow through the entire area
Design Challenges
-Make a subtle statement with contrasting cabinets and countertops
-Incorporate a stand-alone, statement-making dry bar just outside the main kitchen space
-Design a statement hood that serves as a focal point without interrupting visual flow
-Update and add lighting to add more task, accent and overhead brightness.
-Have the space be usable for different tasks by different family members at the same time
-Create a space that looks classy and formal but is still inviting.
Design Solutions
-A soft grey stain and white paint were used on all the cabinets. On only the wall cabinets flanking the window was the grey introduced on the frame to make a pop against the white paint.
-The white-painted refrigerator and freezer door panel style is a custom reeded look that adds a soft contrasting detail against the main door style. Along with the open grey-stained interior cabinet above, it looks like a piece of furniture.
-The same soft tones were used for the countertops and a full, high backsplash of Chamonix quartzite that tied everything together. It’s an elegant backdrop for the hood.
-The Dry Bar, even though showcasing a dark stained cabinet, stays open and bright with a full mirror backsplash, wood retained glass floating shelves and glass wall cabinet doors. Brushed brass trim details and a fun light fixture add a pop of character.
-The same reeded door style as the refrigerator was used on the base doors of the dry bar to tie in with the kitchen.
-About 2/3 of the existing walk-in pantry was carved out for the new dry bar footprint while still keeping a shallow-depth pantry space for storage.
-The homeowners wanted a beautiful hood but didn’t want it to dominate the design. We kept the lines of the hood simple. The soft stainless steel body has a bottom accent that incorporates both the grey stain and white-painted cabinet colors.
-Even though the Kitchen had a lot of natural light from the large window, it was important to have task and subtle feature lighting. Recessed cans provide overall lighting while clear pendants shine down on the 2nd level of the seating area on the island.
-The circular clear chandelier is the statement piece over the main island while the pendants flanking the hood emphasize the quartzite backsplash and add as accent lighting in the evening along with the interior cabinet lights.
With three generations living in the home it was important to have areas that multiple family members could use at the same time without being in each other’s way. The design incorporates different zones like the coffee bar, charging station, dry bar and refrigerator drawers.
The softness of the colors and classic feel of the wood floor keep kitchen is inviting and calming.
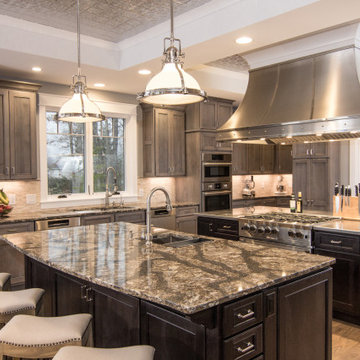
A large lake house kitchen with the main goal of being able to accommodate entertaining. Two large islands allow plenty of countertop space to prepare food and offer areas for guests to gather around. One island employs a stainless steel countertop specifically for food prep. Coffered ceiling was the final touch on this majestic space.
Idées déco de cuisines avec un placard avec porte à panneau surélevé et 2 îlots
9