Idées déco de cuisines avec un placard avec porte à panneau surélevé et 2 îlots
Trier par :
Budget
Trier par:Populaires du jour
141 - 160 sur 8 459 photos
1 sur 3
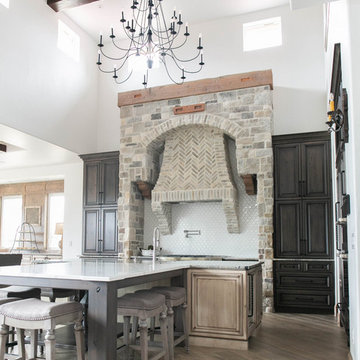
Aménagement d'une très grande cuisine ouverte méditerranéenne en L et bois foncé avec un placard avec porte à panneau surélevé, un plan de travail en quartz, une crédence blanche, une crédence en céramique, un électroménager en acier inoxydable, parquet clair, 2 îlots et un plan de travail gris.
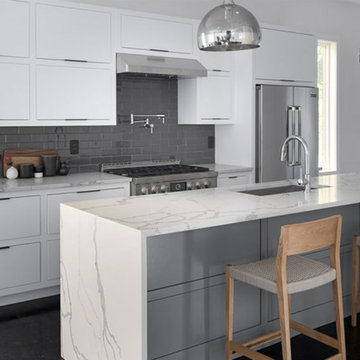
Interior View.
Home designed by Hollman Cortes
ATLCAD Architectural Services.
Cette image montre une cuisine américaine linéaire minimaliste de taille moyenne avec un évier encastré, un placard avec porte à panneau surélevé, des portes de placard blanches, plan de travail en marbre, un sol en carrelage de céramique, 2 îlots, un sol noir et un plan de travail blanc.
Cette image montre une cuisine américaine linéaire minimaliste de taille moyenne avec un évier encastré, un placard avec porte à panneau surélevé, des portes de placard blanches, plan de travail en marbre, un sol en carrelage de céramique, 2 îlots, un sol noir et un plan de travail blanc.
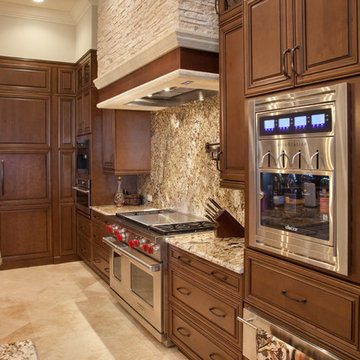
Gourmet Kitchen with 48" Wolf Range, 60" Sub Zero refrigeration, Decor Wine Dispenser, Miele coffee maker and under counter refrigerators. Copper Farmhouse oversized sink. Hidden pantry with built in Storm Room.
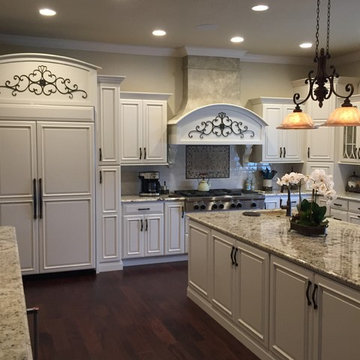
This homeowner inspired of a French Colonial kitchen & master bath in his expansive new addition. We were able to incorporate his favorite design elements while staying within budget for a truly breathtaking finished product! The kitchen was designed using Starmark Cabinetry's Huntingford Maple door style finished in a tinted varnish color called Macadamia. The hardware used is from Berenson's Opus Collection in Rubbed Bronze.
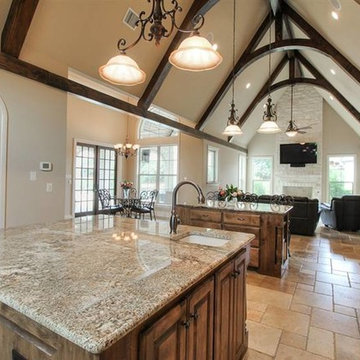
Réalisation d'une grande cuisine ouverte parallèle tradition en bois brun avec un évier encastré, un placard avec porte à panneau surélevé, un plan de travail en granite, une crédence beige, une crédence en carrelage de pierre, un électroménager en acier inoxydable, un sol en travertin et 2 îlots.
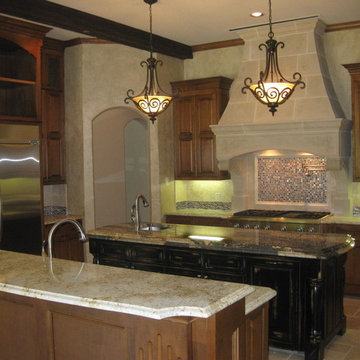
DeCavitte Properties, Southlake, TX
Cette image montre une grande cuisine américaine traditionnelle en U et bois brun avec un évier 1 bac, un placard avec porte à panneau surélevé, un plan de travail en granite, une crédence beige, une crédence en carrelage de pierre, un électroménager en acier inoxydable, un sol en travertin et 2 îlots.
Cette image montre une grande cuisine américaine traditionnelle en U et bois brun avec un évier 1 bac, un placard avec porte à panneau surélevé, un plan de travail en granite, une crédence beige, une crédence en carrelage de pierre, un électroménager en acier inoxydable, un sol en travertin et 2 îlots.
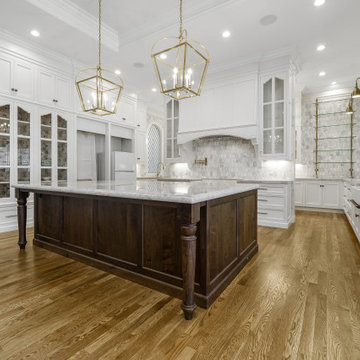
Cette image montre une très grande arrière-cuisine encastrable en U avec un évier de ferme, un placard avec porte à panneau surélevé, des portes de placard blanches, plan de travail en marbre, une crédence grise, une crédence en marbre, un sol en bois brun, 2 îlots, un sol marron et un plan de travail blanc.
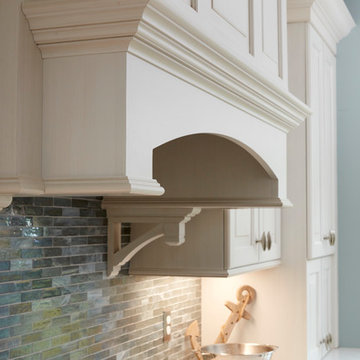
This project complete changed the entire first floor of the home and created a whole new layout for the family to live in. To start the wall into the old dining room was taken down and the kitchen was expanded into that room, windows were taken out and two new French doors were put in to open up onto a deck that connect the kitchen and the new dining room space from the outside. A half wall that separated the former eat-in kitchen area and the old kitchen space was also removed to create the new dining room space. The entire back half of the house has been transformed into an entertainers dream space. In the new kitchen two islands were installed to further help the flow of the space and keep the cooking and prepping area separate from the eating and entertaining space. Light and bright finishes along with a little bit of sparkle from the island lights and iridescent back-splash really finish off the space and make it feel special.
Photo Credit: Paper Camera
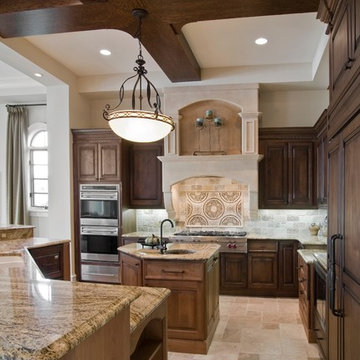
Timber accent ceiling
Idée de décoration pour une grande cuisine méditerranéenne avec un placard avec porte à panneau surélevé, des portes de placard marrons, un plan de travail en granite, une crédence beige, une crédence en carrelage de pierre, un électroménager en acier inoxydable et 2 îlots.
Idée de décoration pour une grande cuisine méditerranéenne avec un placard avec porte à panneau surélevé, des portes de placard marrons, un plan de travail en granite, une crédence beige, une crédence en carrelage de pierre, un électroménager en acier inoxydable et 2 îlots.
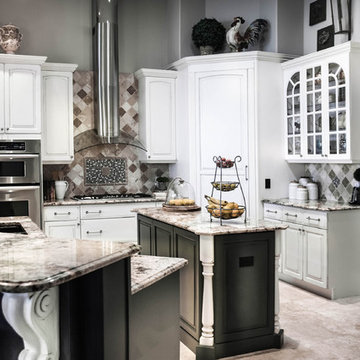
Refurbished furniture (white base color and black glaze for Kitchen cabinets and Table top, dark grey for Island), selection of lighting fixtures.
New Wall color from Benjamin Moore.
Photo - Luiza Racovita
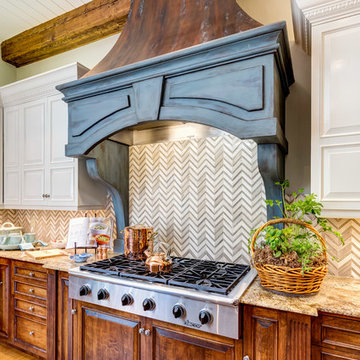
Mary Powell Photography
This is a Botox Renovations™ for Kitchens. We repainted all the cabinets, added a new chevron marble backsplash, new faucets, new hardware, new orange metal fretwork drum shade pendants, and created a dramatic faux painted copper and distressed blue hood as our focal point.
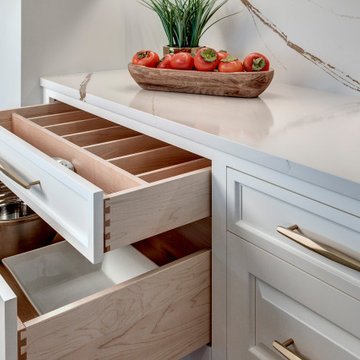
Two islands: dubbed working island & party island helped to divide and conquer this kitchen layout. Storage, built-in appliances, walnut cabinet interiors, brass fixtures all help to complete this custom kitchen.
Pullout work surface for the coffee center.
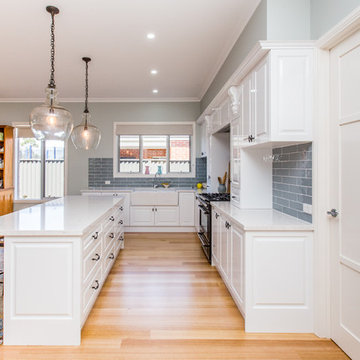
Lauren Spolding
Inspiration pour une cuisine rustique en L de taille moyenne avec un évier intégré, un placard avec porte à panneau surélevé, des portes de placard blanches, une crédence grise, une crédence en céramique, un sol en bois brun, 2 îlots et un sol marron.
Inspiration pour une cuisine rustique en L de taille moyenne avec un évier intégré, un placard avec porte à panneau surélevé, des portes de placard blanches, une crédence grise, une crédence en céramique, un sol en bois brun, 2 îlots et un sol marron.
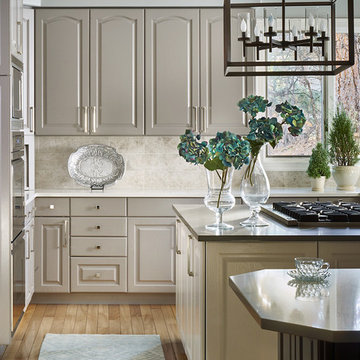
David Patterson
Cette photo montre une cuisine chic en U de taille moyenne avec un évier de ferme, un placard avec porte à panneau surélevé, des portes de placard grises, un plan de travail en surface solide, une crédence grise, une crédence en marbre, un électroménager en acier inoxydable, parquet clair, 2 îlots et un sol marron.
Cette photo montre une cuisine chic en U de taille moyenne avec un évier de ferme, un placard avec porte à panneau surélevé, des portes de placard grises, un plan de travail en surface solide, une crédence grise, une crédence en marbre, un électroménager en acier inoxydable, parquet clair, 2 îlots et un sol marron.
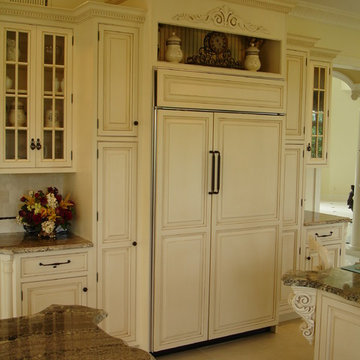
Custom kitchen design build remodeling in New Jersey
Inspiration pour une cuisine américaine parallèle méditerranéenne en bois vieilli de taille moyenne avec un évier encastré, un plan de travail en granite, une crédence multicolore, une crédence en carrelage de pierre, un électroménager en acier inoxydable, un placard avec porte à panneau surélevé, un sol en carrelage de céramique et 2 îlots.
Inspiration pour une cuisine américaine parallèle méditerranéenne en bois vieilli de taille moyenne avec un évier encastré, un plan de travail en granite, une crédence multicolore, une crédence en carrelage de pierre, un électroménager en acier inoxydable, un placard avec porte à panneau surélevé, un sol en carrelage de céramique et 2 îlots.
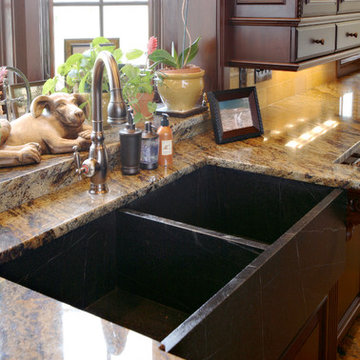
A close up view of the farmhouse kitchen sink.
Inspiration pour une très grande cuisine ouverte traditionnelle en bois foncé avec un évier de ferme, un placard avec porte à panneau surélevé, un plan de travail en granite, une crédence beige, un électroménager en acier inoxydable et 2 îlots.
Inspiration pour une très grande cuisine ouverte traditionnelle en bois foncé avec un évier de ferme, un placard avec porte à panneau surélevé, un plan de travail en granite, une crédence beige, un électroménager en acier inoxydable et 2 îlots.

White cabinetry is always classic and this beautiful remodel completed in Durham is no exception. The hardwood floors run throughout the downstairs, tying the formal dining room, breakfast room, and living room all together. The soft cream walls offset the Blue Pearl granite countertops and white cabinets, making the space both inviting and elegant. Double islands allow guests to enjoy a nice glass of wine and a seat right in the kitchen while allowing the homeowners their own prep-island at the same time. The homeowners requested a kitchen built for entertaining for family and friends and this kitchen does not disappoint.
copyright 2011 marilyn peryer photography
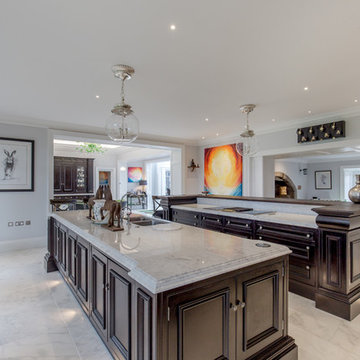
Architectural kitchen in black walnut. The room had beautiful views but little wall space so we designed around two islands with distinct purposes and a tall piece to house the appliances. The dresser had a hidden bar area with stow away doors, boiling tap and coffee machine hidden inside.
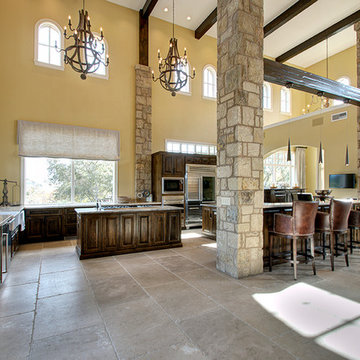
Inspiration pour une grande cuisine méditerranéenne en bois brun avec un évier encastré, un placard avec porte à panneau surélevé, un plan de travail en granite, une crédence beige, un électroménager en acier inoxydable, un sol en calcaire et 2 îlots.
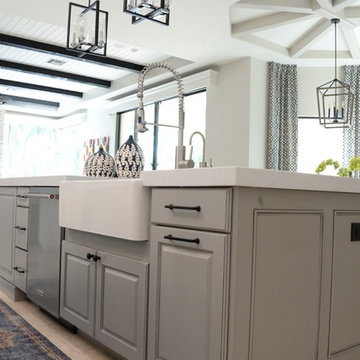
Re-constructed this grand kitchen with painting the perimeter cabinets in white and soft glaze in grey to match the islands. Replacing the islands with two long islands in grey and a darker grey glaze. Black hardware and light fixtures. Brick subway back splash.
Idées déco de cuisines avec un placard avec porte à panneau surélevé et 2 îlots
8