Idées déco de cuisines avec un placard avec porte à panneau surélevé et 2 îlots
Trier par :
Budget
Trier par:Populaires du jour
61 - 80 sur 8 459 photos
1 sur 3
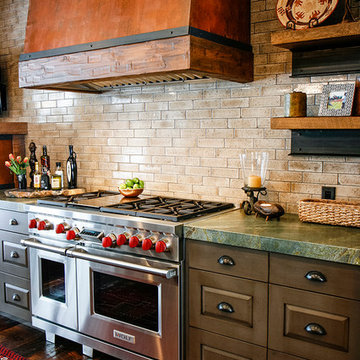
Custom designed western- rustic kitchen with brick, wood, stone, and metal accents.
Idées déco pour une grande cuisine montagne avec un placard avec porte à panneau surélevé, des portes de placard grises, un plan de travail en granite, une crédence blanche, un électroménager en acier inoxydable, parquet foncé et 2 îlots.
Idées déco pour une grande cuisine montagne avec un placard avec porte à panneau surélevé, des portes de placard grises, un plan de travail en granite, une crédence blanche, un électroménager en acier inoxydable, parquet foncé et 2 îlots.

This exclusive guest home features excellent and easy to use technology throughout. The idea and purpose of this guesthouse is to host multiple charity events, sporting event parties, and family gatherings. The roughly 90-acre site has impressive views and is a one of a kind property in Colorado.
The project features incredible sounding audio and 4k video distributed throughout (inside and outside). There is centralized lighting control both indoors and outdoors, an enterprise Wi-Fi network, HD surveillance, and a state of the art Crestron control system utilizing iPads and in-wall touch panels. Some of the special features of the facility is a powerful and sophisticated QSC Line Array audio system in the Great Hall, Sony and Crestron 4k Video throughout, a large outdoor audio system featuring in ground hidden subwoofers by Sonance surrounding the pool, and smart LED lighting inside the gorgeous infinity pool.
J Gramling Photos
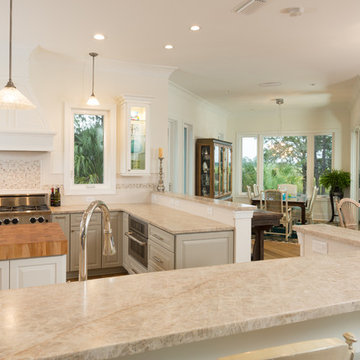
Exemple d'une grande cuisine ouverte chic en U avec un évier encastré, un placard avec porte à panneau surélevé, des portes de placard beiges, un plan de travail en quartz, une crédence beige, une crédence en mosaïque, un électroménager en acier inoxydable, un sol en bois brun, 2 îlots, un sol marron et un plan de travail beige.
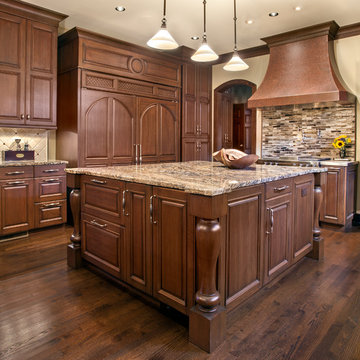
Designed by Melissa Sutherland, CKD, Allied ASID
Steven Long Photography
Idées déco pour une grande cuisine encastrable classique en bois foncé avec un évier encastré, un placard avec porte à panneau surélevé, un plan de travail en granite, parquet foncé, 2 îlots, une crédence multicolore, un sol marron et un plan de travail multicolore.
Idées déco pour une grande cuisine encastrable classique en bois foncé avec un évier encastré, un placard avec porte à panneau surélevé, un plan de travail en granite, parquet foncé, 2 îlots, une crédence multicolore, un sol marron et un plan de travail multicolore.
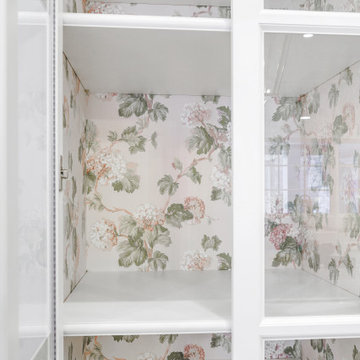
Cette image montre une très grande arrière-cuisine encastrable en U avec un évier de ferme, un placard avec porte à panneau surélevé, des portes de placard blanches, plan de travail en marbre, une crédence grise, une crédence en marbre, un sol en bois brun, 2 îlots, un sol marron et un plan de travail blanc.

Kitchen cabinets hide the door to the walk-in pantry, and
antique, mirrored glass-door cabinets flank the kitchen hood feature. A pop-up television raises from the front island’s quartzite countertop and to the left of the page, the adjacent wine cellar has custom, curved, insulated glass doors which open electronically.
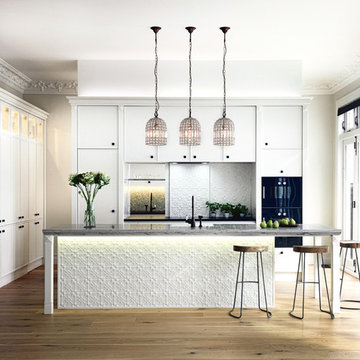
Designer Natalie Du Bois
Photographer Jane Usher
Idées déco pour une grande cuisine victorienne en L avec un évier de ferme, un placard avec porte à panneau surélevé, des portes de placard blanches, un plan de travail en quartz, une crédence blanche, un électroménager noir, parquet clair et 2 îlots.
Idées déco pour une grande cuisine victorienne en L avec un évier de ferme, un placard avec porte à panneau surélevé, des portes de placard blanches, un plan de travail en quartz, une crédence blanche, un électroménager noir, parquet clair et 2 îlots.
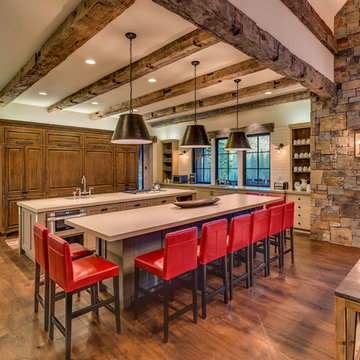
Cette photo montre une cuisine ouverte linéaire et encastrable montagne en bois brun de taille moyenne avec un évier encastré, un placard avec porte à panneau surélevé, un plan de travail en quartz modifié, une crédence blanche, une crédence en carrelage métro, un sol en bois brun, 2 îlots et un sol beige.
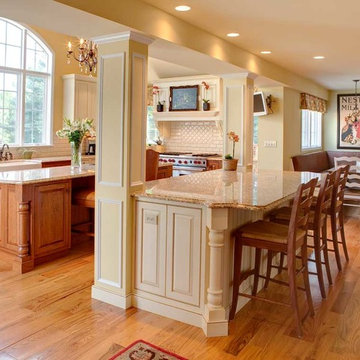
A second island, accented with pillars, adds additional room for eating and entertaining.
Réalisation d'une grande cuisine ouverte tradition en L avec un évier de ferme, un placard avec porte à panneau surélevé, des portes de placard blanches, un plan de travail en granite, une crédence blanche, une crédence en carrelage métro, un électroménager en acier inoxydable, parquet clair, 2 îlots et un sol beige.
Réalisation d'une grande cuisine ouverte tradition en L avec un évier de ferme, un placard avec porte à panneau surélevé, des portes de placard blanches, un plan de travail en granite, une crédence blanche, une crédence en carrelage métro, un électroménager en acier inoxydable, parquet clair, 2 îlots et un sol beige.
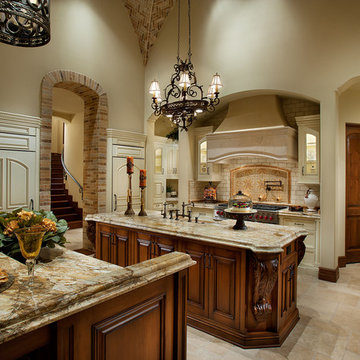
Unique kitchen to say the least. From the floor to the ceiling hundreds upon hundreds of hours went into creating this masterpiece. Designed by Fratantoni Interior Designers and built by Fratantoni Luxury Estates. Products in kitchen are available at: www.FratantoniLifestyles.com
Follow us on Facebook, Twitter, Instagram and Pinterest for more!
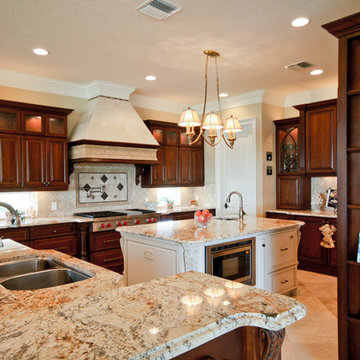
Our custom homes are built on the Space Coast in Brevard County, FL in the growing communities of Melbourne, FL and Viera, FL. As a custom builder in Brevard County we build custom homes in the communities of Wyndham at Duran, Charolais Estates, Casabella, Fairway Lakes and on your own lot.

Photo Courtesy: Siggi Ragnar.
Cette photo montre une très grande cuisine américaine encastrable méditerranéenne en U et bois foncé avec un évier 2 bacs, un placard avec porte à panneau surélevé, un plan de travail en granite, une crédence beige, une crédence en pierre calcaire, un sol en travertin et 2 îlots.
Cette photo montre une très grande cuisine américaine encastrable méditerranéenne en U et bois foncé avec un évier 2 bacs, un placard avec porte à panneau surélevé, un plan de travail en granite, une crédence beige, une crédence en pierre calcaire, un sol en travertin et 2 îlots.
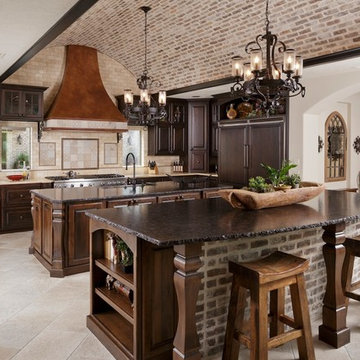
Kolanowski Studio
Inspiration pour une grande cuisine encastrable méditerranéenne en U et bois foncé avec un placard avec porte à panneau surélevé, un plan de travail en granite, une crédence beige, une crédence en carreau de porcelaine, un sol en carrelage de porcelaine et 2 îlots.
Inspiration pour une grande cuisine encastrable méditerranéenne en U et bois foncé avec un placard avec porte à panneau surélevé, un plan de travail en granite, une crédence beige, une crédence en carreau de porcelaine, un sol en carrelage de porcelaine et 2 îlots.
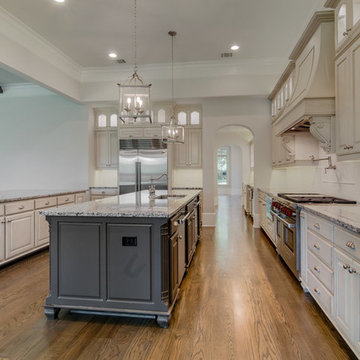
Exemple d'une très grande cuisine ouverte chic avec un évier de ferme, un placard avec porte à panneau surélevé, des portes de placard beiges, un plan de travail en granite, une crédence blanche, une crédence en carreau de porcelaine, un électroménager en acier inoxydable, parquet clair et 2 îlots.
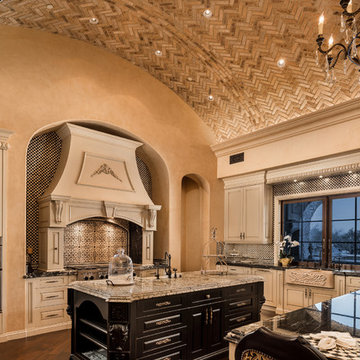
These clients asked for double sinks, a barrel-vaulted ceiling with herringbone brick inlay, double ovens, and a custom backsplash and we delivered.
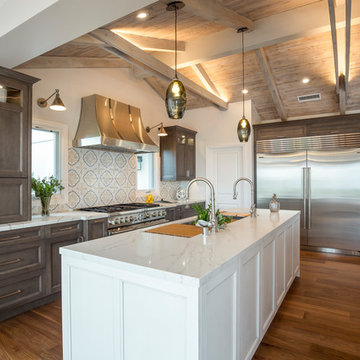
Aménagement d'une grande cuisine ouverte parallèle campagne en bois foncé avec un plan de travail en quartz modifié, une crédence multicolore, un électroménager en acier inoxydable, un sol en bois brun, 2 îlots, un évier encastré, un placard avec porte à panneau surélevé, une crédence en carreau de ciment, un sol marron et un plan de travail blanc.
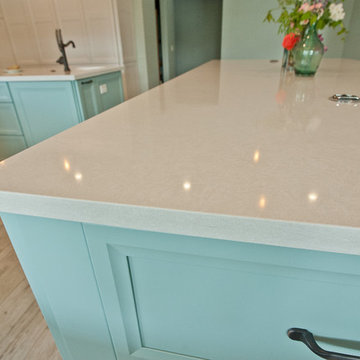
Whole House remodel consisted of stripping the house down to the studs inside & out; new siding & roof on outside and complete remodel inside (kitchen, dining, living, kids lounge, laundry/mudroom, master bedroom & bathroom, and 5 other bathrooms. Photo credit: Melissa Stewardson Photography
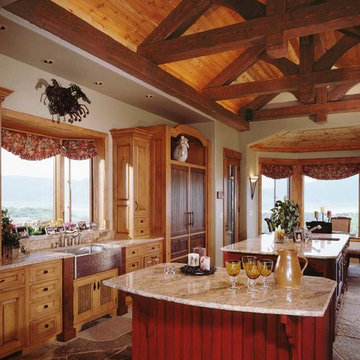
Cette photo montre une grande cuisine américaine encastrable montagne en bois clair avec un évier de ferme, un placard avec porte à panneau surélevé, un plan de travail en granite et 2 îlots.
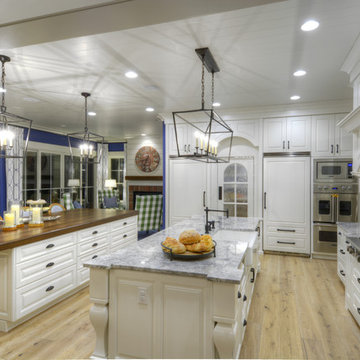
Kitchen in Brooks Brothers Cabinetry Custom Line in a wide stile door style. White Dove custom color on Maple. Photo taken by Paul Kohlman of Paul Kohlman Photography

This exclusive guest home features excellent and easy to use technology throughout. The idea and purpose of this guesthouse is to host multiple charity events, sporting event parties, and family gatherings. The roughly 90-acre site has impressive views and is a one of a kind property in Colorado.
The project features incredible sounding audio and 4k video distributed throughout (inside and outside). There is centralized lighting control both indoors and outdoors, an enterprise Wi-Fi network, HD surveillance, and a state of the art Crestron control system utilizing iPads and in-wall touch panels. Some of the special features of the facility is a powerful and sophisticated QSC Line Array audio system in the Great Hall, Sony and Crestron 4k Video throughout, a large outdoor audio system featuring in ground hidden subwoofers by Sonance surrounding the pool, and smart LED lighting inside the gorgeous infinity pool.
J Gramling Photos
Idées déco de cuisines avec un placard avec porte à panneau surélevé et 2 îlots
4