Idées déco de cuisines avec un placard avec porte à panneau surélevé et 2 îlots
Trier par :
Budget
Trier par:Populaires du jour
81 - 100 sur 8 459 photos
1 sur 3
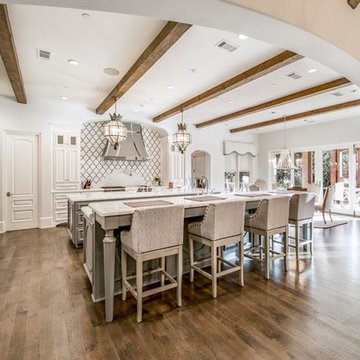
Paul Go Images
Exemple d'une très grande cuisine américaine chic en L avec un placard avec porte à panneau surélevé, des portes de placard blanches, plan de travail en marbre, une crédence multicolore, un électroménager en acier inoxydable, 2 îlots, parquet foncé, un sol marron, un évier de ferme et une crédence en carrelage de pierre.
Exemple d'une très grande cuisine américaine chic en L avec un placard avec porte à panneau surélevé, des portes de placard blanches, plan de travail en marbre, une crédence multicolore, un électroménager en acier inoxydable, 2 îlots, parquet foncé, un sol marron, un évier de ferme et une crédence en carrelage de pierre.
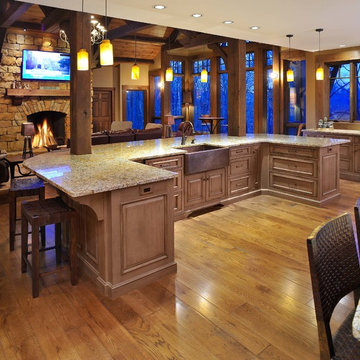
Large U-Shaped Kitchen island overlooking Great Room.. Cabinetry by Mullet Cabinet, Floors by Mount Hope Planing, Rumford Fireplace by Superior Clay, Fireplace Masonry by Todd Bonvechio, sandstone from Briar Hill Stone
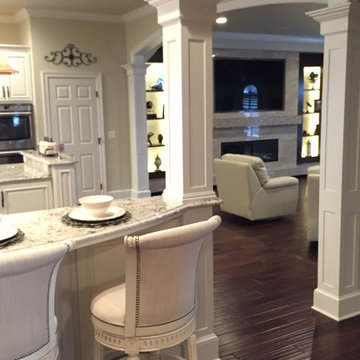
This homeowner inspired of a French Colonial kitchen & master bath in his expansive new addition. We were able to incorporate his favorite design elements while staying within budget for a truly breathtaking finished product! The kitchen was designed using Starmark Cabinetry's Huntingford Maple door style finished in a tinted varnish color called Macadamia. The hardware used is from Berenson's Opus Collection in Rubbed Bronze.
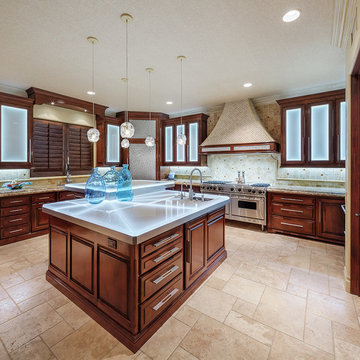
This project combines high end earthy elements with elegant, modern furnishings. We wanted to re invent the beach house concept and create an home which is not your typical coastal retreat. By combining stronger colors and textures, we gave the spaces a bolder and more permanent feel. Yet, as you travel through each room, you can't help but feel invited and at home.
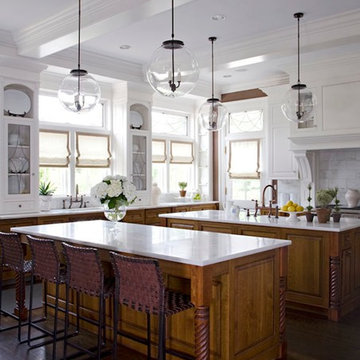
Photographed by Don Freeman
Cette photo montre une cuisine chic en bois brun avec un évier de ferme, un placard avec porte à panneau surélevé, plan de travail en marbre, une crédence blanche, parquet foncé, 2 îlots et un plan de travail blanc.
Cette photo montre une cuisine chic en bois brun avec un évier de ferme, un placard avec porte à panneau surélevé, plan de travail en marbre, une crédence blanche, parquet foncé, 2 îlots et un plan de travail blanc.
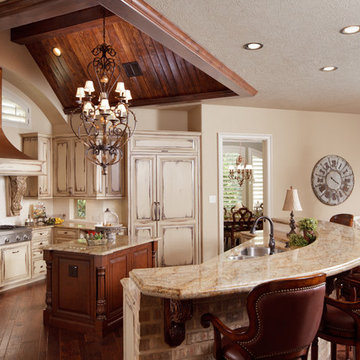
Kitchen with secret doors leading to catering kitchen
Kolanowski Studio
Cette photo montre une grande cuisine encastrable chic en U et bois vieilli fermée avec un évier 2 bacs, un placard avec porte à panneau surélevé, un plan de travail en calcaire, une crédence blanche, une crédence en carrelage métro, un sol en bois brun, 2 îlots et un sol marron.
Cette photo montre une grande cuisine encastrable chic en U et bois vieilli fermée avec un évier 2 bacs, un placard avec porte à panneau surélevé, un plan de travail en calcaire, une crédence blanche, une crédence en carrelage métro, un sol en bois brun, 2 îlots et un sol marron.
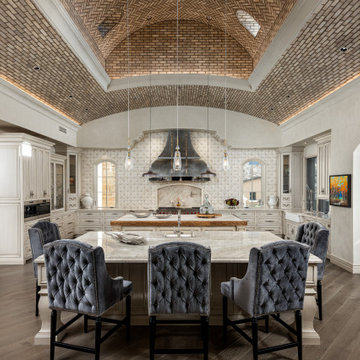
Custom kitchen featuring stunning curved brick ceilings, double kitchen islands, marble countertops, pendant lighting, and wood flooring.
Inspiration pour une cuisine américaine en U avec un placard avec porte à panneau surélevé et 2 îlots.
Inspiration pour une cuisine américaine en U avec un placard avec porte à panneau surélevé et 2 îlots.
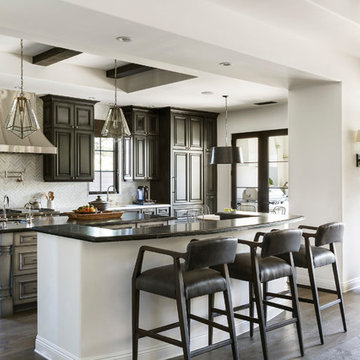
Idée de décoration pour une cuisine ouverte méditerranéenne en bois foncé avec un évier encastré, un placard avec porte à panneau surélevé, une crédence blanche, parquet foncé, 2 îlots, un sol marron et un plan de travail blanc.
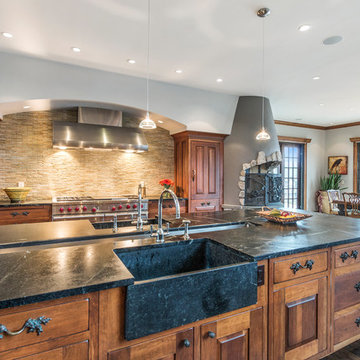
Lowell Custom Homes, Lake Geneva, WI.
This private lakeside retreat in Lake Geneva, Wisconsin
Large open kitchen with soapstone countertops and farmhouse sinks, Wolf range backed with pencil mosaic tile and open fireplace grill.
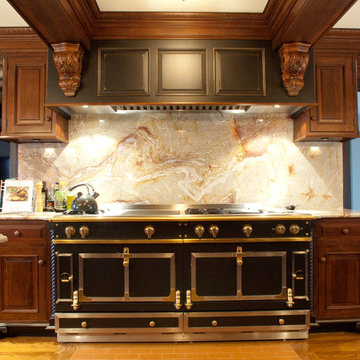
Beautiful figured stone slab backsplash above the six foot La Cornue Range.
Cette image montre une grande cuisine américaine encastrable traditionnelle en U et bois foncé avec un évier encastré, un placard avec porte à panneau surélevé, plan de travail en marbre, une crédence multicolore, une crédence en dalle de pierre, parquet clair et 2 îlots.
Cette image montre une grande cuisine américaine encastrable traditionnelle en U et bois foncé avec un évier encastré, un placard avec porte à panneau surélevé, plan de travail en marbre, une crédence multicolore, une crédence en dalle de pierre, parquet clair et 2 îlots.
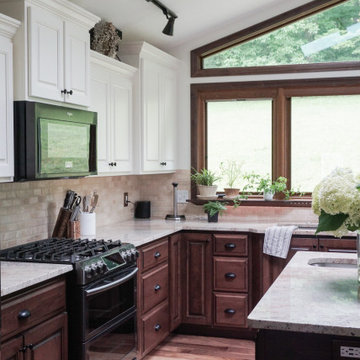
Cette image montre une grande cuisine américaine traditionnelle en L et bois foncé avec un évier encastré, un placard avec porte à panneau surélevé, un plan de travail en granite, une crédence beige, une crédence en travertin, un électroménager en acier inoxydable, un sol en bois brun, 2 îlots, un sol marron et un plan de travail marron.
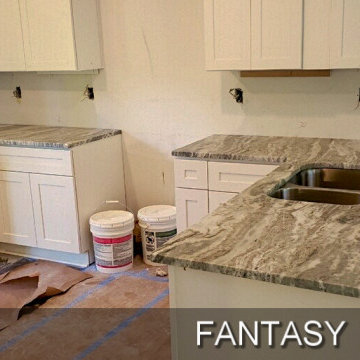
Fantasy Brown Unique Elegance, Countertoops,
Elegant High Quality Work.QUARTZ - countertops - Starting price $32 Quartz Installed ! Different models available - Free estimate & Installation included!
Contact info- (770)635-8914 Susy@Myquartzsource.com Myquartzsource.com
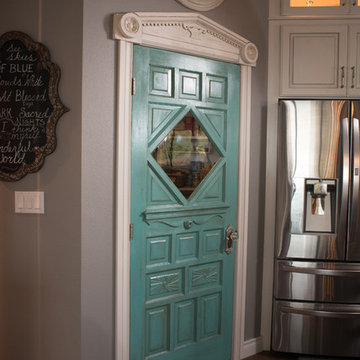
Johnny Sundby
Cette photo montre une très grande cuisine américaine parallèle romantique en bois vieilli avec un évier de ferme, un placard avec porte à panneau surélevé, un plan de travail en granite, une crédence grise, un électroménager en acier inoxydable, parquet foncé et 2 îlots.
Cette photo montre une très grande cuisine américaine parallèle romantique en bois vieilli avec un évier de ferme, un placard avec porte à panneau surélevé, un plan de travail en granite, une crédence grise, un électroménager en acier inoxydable, parquet foncé et 2 îlots.
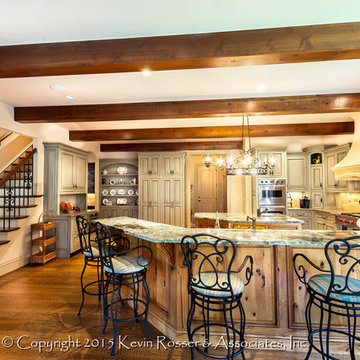
Large open kitchen, breakfast, keeping room area. Beamed ceilings, hardwood floors and stained double islands really define the space. Lots of cabinet and counter space, very well lit with lots of natural light. This space opens to a two story family room through the open stair cases. The keeping room to the rear overlooks the pool/patio area which overlook Lake Lanier. Copyright 2015 Kevin Rosser & Associates, Inc. (design & photography).
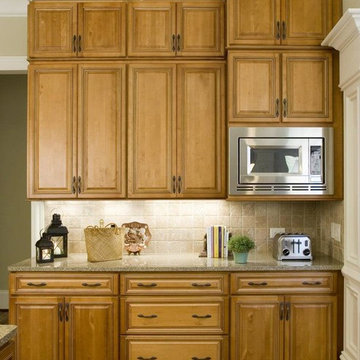
Inspiration pour une grande cuisine ouverte traditionnelle en U et bois clair avec un évier posé, un placard avec porte à panneau surélevé, un plan de travail en granite, une crédence blanche, une crédence en céramique, un électroménager en acier inoxydable, parquet clair et 2 îlots.

These homeowners came to us to update their kitchen, yet stay within the existing footprint. Their goal was to make the space feel more open, while also gaining better pantry storage and more continuous counter top space for preparing meals and entertaining.
We started towards achieving their goals by removing soffits around the entire room and over the island, which allowed for more storage and taller crown molding. Then we increased the open feeling of the room by removing the peninsula wall cabinets which had been a visual obstruction between the main kitchen and the dining area. This also allowed for a more functional stretch of counter on the peninsula for preparation or serving, which is complimented by another working counter that was created by cornering their double oven on the opposite side of the room. At the same time, we shortened the peninsula by a few inches to allow for better traffic flow to the dining area because it is a main route for traffic. Lastly, we made a more functional and aesthetically pleasing pantry wall by tailoring the cabinetry to their needs and creating relief with open shelves for them to display their art.
The addition of larger moldings, carved onlays and turned legs throughout the kitchen helps to create a more formal setting for entertaining. The materials that were used in the kitchen; stone floor tile, maple cabinets, granite counter tops and porcelain backsplash tile are beautiful, yet durable enough to withstand daily wear and heavy use during gatherings.
The lighting was updated to meet current technology and enhance the task and decorative lighting in the space. The can lights through the kitchen and desk area are LED cans to increase energy savings and minimize the need for light bulb changes over time. We also installed LED strip lighting below the wall cabinets to be used as task lighting and inside of glass cabinets to accent the decorative elements.

Kitchen, Family and Breakfast rooms. Custom Interior Design by The Design Firm. Houston area award winning Interior Design. Custom interior selections and finishes.
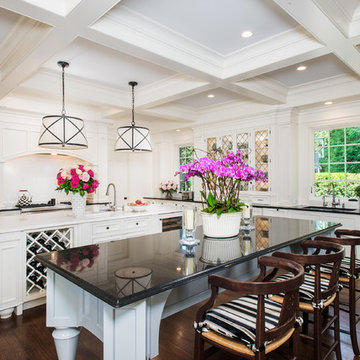
Réalisation d'une grande cuisine encastrable tradition avec un évier encastré, un placard avec porte à panneau surélevé, des portes de placard blanches, un plan de travail en granite, une crédence blanche, 2 îlots, un sol marron, plan de travail noir et parquet foncé.

LUXE HOME.
- 2018 HIA NSW CSR Kitchen & Bathroom Award WINNER for 'Large kitchen over 20sqm'
- In house custom profiled white polyurethane doors
- Natural veneer custom profiled doors
- Smartstone ‘Petra Grigio’ 40mm with mitred edge on island bench top
- Smartstone ‘Calacatta Blanco’ 40mm thick bench top & splash back
- Custom Gold dipped Feature legs
- Walk in pantry
- Feature strip lighting
- Blum 'servo drive' hardware
- Blum 'UNO' hardware
- Blum 'Flex' hardare
- Blum 'HK' staylifts
- Appliances by: Winnings (Abey, ZIP, Fisher & Paykel, Smeg, Qasair & Leibherr)
Sheree Bounassif, Kitchens By Emanuel
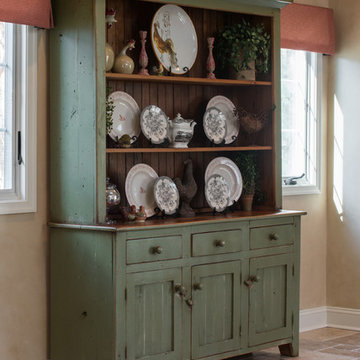
The client's kitchen set was re-purposed and moved to the breakfast room. The old gas insert was updated and a stack stoned fireplace with a reclaimed wood mantle was added. The wall was above the fireplace was done in Marmorino plaster while the walls were done in a faux painting technique to mimic plaster
Idées déco de cuisines avec un placard avec porte à panneau surélevé et 2 îlots
5