Idées déco de cuisines avec un placard avec porte à panneau surélevé et différents designs de plafond
Trier par :
Budget
Trier par:Populaires du jour
21 - 40 sur 3 141 photos
1 sur 3

The Bell floor plan is a 4 Bedroom, 2 Bathroom home with a rear entry 2 car garage and a bonus room. This floor plan can be built in the Enclave at Kelsey Park.
The Enclave is an elegant neighborhood found in Kelsey Park on the south side of Lubbock off Quaker and 137th.
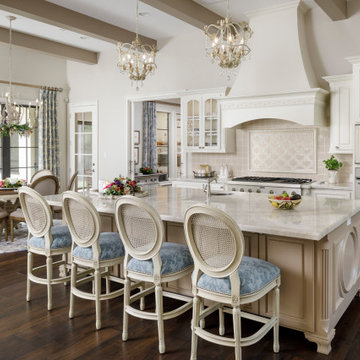
Idée de décoration pour une grande cuisine américaine en L avec des portes de placard blanches, un électroménager en acier inoxydable, parquet foncé, îlot, un sol marron, un plan de travail blanc, un placard avec porte à panneau surélevé, une crédence beige et poutres apparentes.

Idées déco pour une grande cuisine américaine montagne en U et bois clair avec un évier encastré, un placard avec porte à panneau surélevé, une crédence beige, une crédence en carrelage de pierre, un électroménager en acier inoxydable, un sol en bois brun, îlot, un plan de travail en quartz, un sol marron, un plan de travail blanc et poutres apparentes.

The owner of this home wished to transform this builder basic home to a European treasure. Having traveled the world, moved from San Francisco and now living in wine country she knew that she wanted to celebrate The charm of France complete with an French range, luxury refrigerator and wine cooler.
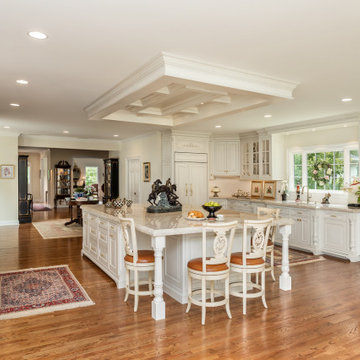
Family and friends can all gather together in this traditionally styled, elegant yet inviting kitchen in the heart of this southern home. Attention to detail in every direction. Ceiling mirrors the island, cabinetry boasts lit drawers and uppers alike, true glass mullioned doors, carved corners and posts, built ins, and more. This kitchen has it all!

Beautiful grand kitchen, with a classy, light and airy feel. Each piece was designed and detailed for the functionality and needs of the family.
Aménagement d'une très grande cuisine américaine blanche et bois classique en U avec un évier encastré, un placard avec porte à panneau surélevé, des portes de placard blanches, plan de travail en marbre, une crédence blanche, une crédence en marbre, un électroménager en acier inoxydable, un sol en bois brun, îlot, un sol marron, un plan de travail blanc et un plafond à caissons.
Aménagement d'une très grande cuisine américaine blanche et bois classique en U avec un évier encastré, un placard avec porte à panneau surélevé, des portes de placard blanches, plan de travail en marbre, une crédence blanche, une crédence en marbre, un électroménager en acier inoxydable, un sol en bois brun, îlot, un sol marron, un plan de travail blanc et un plafond à caissons.

Exemple d'une cuisine chic en U et bois brun avec un évier encastré, un placard avec porte à panneau surélevé, une crédence verte, une crédence en carrelage métro, un électroménager blanc, parquet clair, une péninsule, un sol beige, un plan de travail beige, un plafond voûté et papier peint.

This large kitchen remodel expansion included removing a wall to create a larger space and added vaulted ceiling to make this room even more spacious. This kitchen was once an enclosed u-shape kitchen and now with the added space a large island was added and a wall of cabinets for additional space. Gorgeous granite was installed along with Thermador stainless steel appliances. Scott Basile, Basile Photography. www.choosechi.com
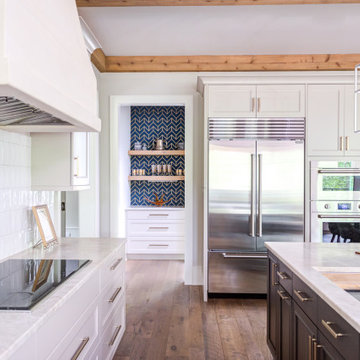
Transitional elegant kitchen with large island, wood beams on the ceiling, 2 sinks and 2 dishwashers, large dining atble with modern chairs.
Inspiration pour une grande cuisine américaine traditionnelle en U avec un évier encastré, un placard avec porte à panneau surélevé, des portes de placard blanches, un plan de travail en quartz, une crédence blanche, une crédence en céramique, un électroménager en acier inoxydable, un sol en bois brun, îlot, un sol marron, un plan de travail blanc et poutres apparentes.
Inspiration pour une grande cuisine américaine traditionnelle en U avec un évier encastré, un placard avec porte à panneau surélevé, des portes de placard blanches, un plan de travail en quartz, une crédence blanche, une crédence en céramique, un électroménager en acier inoxydable, un sol en bois brun, îlot, un sol marron, un plan de travail blanc et poutres apparentes.
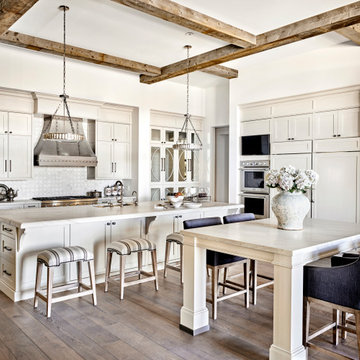
This kitchen has all the amenities any chef could want. Interior designer Michele Lundstedt worked with a local artist on the pewter range hood to offset the rustic wood beam ceiling and pewter pendants.
Project Details // Sublime Sanctuary
Upper Canyon, Silverleaf Golf Club
Scottsdale, Arizona
Architecture: Drewett Works
Builder: American First Builders
Interior Designer: Michele Lundstedt
Landscape architecture: Greey | Pickett
Photography: Werner Segarra
https://www.drewettworks.com/sublime-sanctuary/
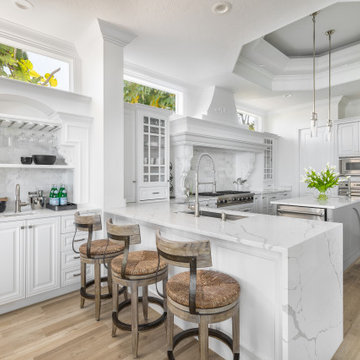
Réalisation d'une cuisine méditerranéenne en U avec un évier encastré, un placard avec porte à panneau surélevé, des portes de placard blanches, une crédence blanche, un électroménager en acier inoxydable, un sol en bois brun, îlot, un sol marron, un plan de travail blanc et un plafond décaissé.
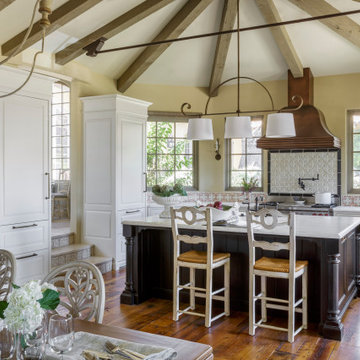
Exemple d'une grande cuisine américaine méditerranéenne en U avec des portes de placard blanches, plan de travail en marbre, îlot, un plan de travail blanc, poutres apparentes, un plafond voûté, un évier encastré, un placard avec porte à panneau surélevé, une crédence multicolore, un électroménager en acier inoxydable et un sol en bois brun.

Exemple d'une cuisine beige et blanche chic en U avec un évier de ferme, un placard avec porte à panneau surélevé, des portes de placard beiges, une crédence multicolore, un électroménager en acier inoxydable, un sol en bois brun, îlot, un sol marron, un plan de travail multicolore et poutres apparentes.

Cette image montre une très grande cuisine américaine chalet en L et bois brun avec un évier encastré, un placard avec porte à panneau surélevé, une crédence grise, une crédence en carrelage de pierre, un électroménager en acier inoxydable, îlot, un sol marron, un plan de travail gris et poutres apparentes.

Aménagement d'une petite cuisine ouverte grise et blanche rétro en U avec un évier de ferme, un placard avec porte à panneau surélevé, des portes de placard grises, un plan de travail en quartz modifié, une crédence blanche, une crédence en carrelage métro, un électroménager en acier inoxydable, un sol en carrelage de céramique, aucun îlot, un sol blanc, un plan de travail blanc et différents designs de plafond.

Основной вид кухни.
Inspiration pour une cuisine design en U fermée avec un évier encastré, un placard avec porte à panneau surélevé, des portes de placard grises, un plan de travail en quartz modifié, une crédence blanche, une crédence en quartz modifié, un sol en carrelage de porcelaine, îlot, un sol blanc, un plan de travail blanc et un plafond décaissé.
Inspiration pour une cuisine design en U fermée avec un évier encastré, un placard avec porte à panneau surélevé, des portes de placard grises, un plan de travail en quartz modifié, une crédence blanche, une crédence en quartz modifié, un sol en carrelage de porcelaine, îlot, un sol blanc, un plan de travail blanc et un plafond décaissé.
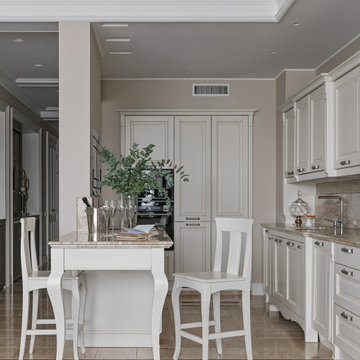
Cette photo montre une cuisine ouverte linéaire chic avec un placard avec porte à panneau surélevé, des portes de placard blanches, une crédence beige, îlot, un plan de travail beige et un plafond décaissé.

Detail of refinished oak upper cabinets, black hardware, and new backsplash.
Old orangey oak cabinets were refinished to a light natural with satin finish on the upper cabinets. The transformation was subtle but impactful. The lower cabinets were painted a rich black. This tied in the black appliances and modernized the whole space! The same hardware was used on both uppers and lowers, but black on the top and gold on the lowers. Very chic! The old glazed ceramic tiles were demo'ed and new porcelain tiles were installed. The vertical orientation created visual height and is more modern than the traditional subway installation. Tiles were matched to the existing Corian countertops to give a seamless look to the counter to backsplash transition. The veined tiles up-date the look dramatically!
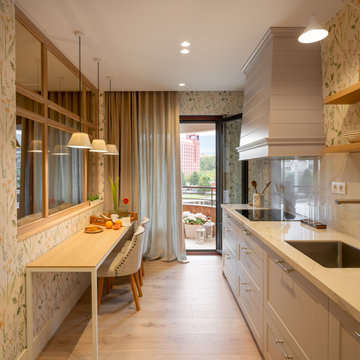
Reforma integral Sube Interiorismo www.subeinteriorismo.com
Biderbost Photo
Exemple d'une cuisine américaine linéaire chic de taille moyenne avec un évier encastré, un placard avec porte à panneau surélevé, des portes de placard grises, un plan de travail en quartz modifié, une crédence blanche, une crédence en quartz modifié, un électroménager en acier inoxydable, sol en stratifié, aucun îlot, un sol marron, un plan de travail blanc et un plafond décaissé.
Exemple d'une cuisine américaine linéaire chic de taille moyenne avec un évier encastré, un placard avec porte à panneau surélevé, des portes de placard grises, un plan de travail en quartz modifié, une crédence blanche, une crédence en quartz modifié, un électroménager en acier inoxydable, sol en stratifié, aucun îlot, un sol marron, un plan de travail blanc et un plafond décaissé.

Elegant traditional kitchen for the most demanding chef! Side by side 36" built in refrigerators, custom stainless hood, custom glass & marble mosaic backsplash and beyond!
Idées déco de cuisines avec un placard avec porte à panneau surélevé et différents designs de plafond
2