Idées déco de cuisines avec un placard avec porte à panneau surélevé et un plan de travail beige
Trier par :
Budget
Trier par:Populaires du jour
61 - 80 sur 7 402 photos
1 sur 3

фотографы: Екатерина Титенко, Анна Чернышова, дизайнер: Алла Сеничева
Cette image montre une petite cuisine ouverte bohème en L avec un évier posé, un placard avec porte à panneau surélevé, des portes de placard grises, un plan de travail en surface solide, une crédence beige, une crédence en céramique, un électroménager de couleur, sol en stratifié, îlot et un plan de travail beige.
Cette image montre une petite cuisine ouverte bohème en L avec un évier posé, un placard avec porte à panneau surélevé, des portes de placard grises, un plan de travail en surface solide, une crédence beige, une crédence en céramique, un électroménager de couleur, sol en stratifié, îlot et un plan de travail beige.

Purser Architectural Custom Home Design built by CAM Builders LLC
Cette image montre une grande cuisine ouverte méditerranéenne en bois foncé et U avec un évier 2 bacs, un placard avec porte à panneau surélevé, un plan de travail en granite, une crédence blanche, une crédence en travertin, un électroménager en acier inoxydable, un sol en bois brun, 2 îlots, un sol marron et un plan de travail beige.
Cette image montre une grande cuisine ouverte méditerranéenne en bois foncé et U avec un évier 2 bacs, un placard avec porte à panneau surélevé, un plan de travail en granite, une crédence blanche, une crédence en travertin, un électroménager en acier inoxydable, un sol en bois brun, 2 îlots, un sol marron et un plan de travail beige.
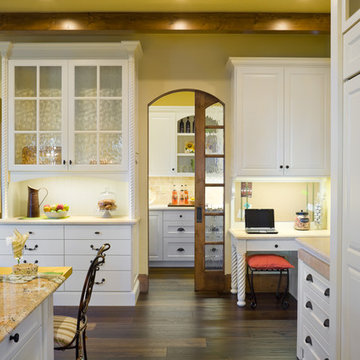
Aménagement d'une grande cuisine ouverte classique avec un placard avec porte à panneau surélevé, des portes de placard blanches, îlot, un plan de travail en granite, une crédence beige, une crédence en carrelage de pierre, un électroménager en acier inoxydable, parquet foncé, un sol marron et un plan de travail beige.
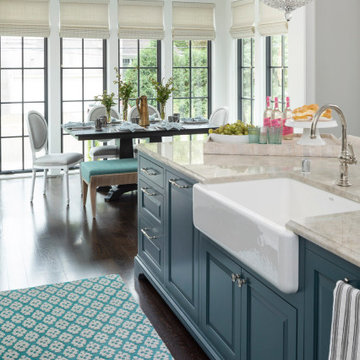
Martha O'Hara Interiors, Interior Design & Photo Styling | Elevation Homes, Builder | Troy Thies, Photography | Murphy & Co Design, Architect |
Please Note: All “related,” “similar,” and “sponsored” products tagged or listed by Houzz are not actual products pictured. They have not been approved by Martha O’Hara Interiors nor any of the professionals credited. For information about our work, please contact design@oharainteriors.com.

Cette photo montre une grande cuisine américaine encastrable chic en bois brun avec un évier encastré, un placard avec porte à panneau surélevé, un plan de travail en granite, une crédence grise, une crédence en carreau de verre, un sol en ardoise, îlot, un sol multicolore et un plan de travail beige.
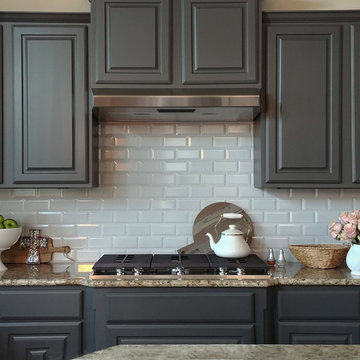
We love the contrast of the dark gray flat-sheen cabinets with the white gloss subway tile.
Inspiration pour une grande cuisine rustique en L avec un évier encastré, un placard avec porte à panneau surélevé, des portes de placard grises, un plan de travail en granite, une crédence blanche, une crédence en carrelage métro, un électroménager en acier inoxydable, parquet clair, îlot et un plan de travail beige.
Inspiration pour une grande cuisine rustique en L avec un évier encastré, un placard avec porte à panneau surélevé, des portes de placard grises, un plan de travail en granite, une crédence blanche, une crédence en carrelage métro, un électroménager en acier inoxydable, parquet clair, îlot et un plan de travail beige.
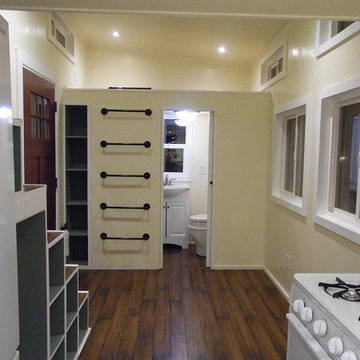
Completed Tiny Home ready for Delivery.
Inspiration pour une petite cuisine ouverte traditionnelle en U avec un évier posé, un placard avec porte à panneau surélevé, des portes de placard blanches, un électroménager blanc, parquet foncé, aucun îlot, un sol marron et un plan de travail beige.
Inspiration pour une petite cuisine ouverte traditionnelle en U avec un évier posé, un placard avec porte à panneau surélevé, des portes de placard blanches, un électroménager blanc, parquet foncé, aucun îlot, un sol marron et un plan de travail beige.
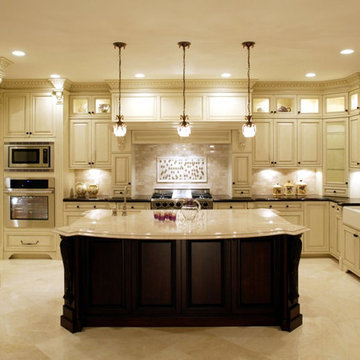
Réalisation d'une grande cuisine tradition en L fermée avec un évier de ferme, un placard avec porte à panneau surélevé, des portes de placard beiges, un plan de travail en quartz, une crédence beige, un électroménager en acier inoxydable, un sol en travertin, îlot, un sol beige, une crédence en mosaïque et un plan de travail beige.

Pam Singleton/Image Photography
Réalisation d'une très grande cuisine encastrable méditerranéenne en bois foncé et L fermée avec un placard avec porte à panneau surélevé, un plan de travail en granite, un sol en travertin, un évier encastré, une crédence beige, îlot, une crédence en pierre calcaire, un sol beige et un plan de travail beige.
Réalisation d'une très grande cuisine encastrable méditerranéenne en bois foncé et L fermée avec un placard avec porte à panneau surélevé, un plan de travail en granite, un sol en travertin, un évier encastré, une crédence beige, îlot, une crédence en pierre calcaire, un sol beige et un plan de travail beige.
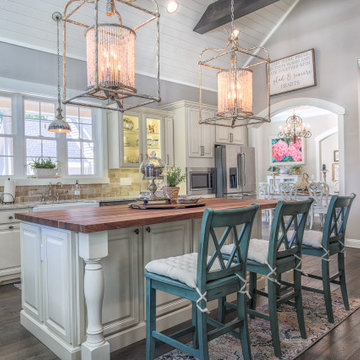
Exemple d'une grande cuisine ouverte en L avec un évier de ferme, un placard avec porte à panneau surélevé, des portes de placard blanches, un plan de travail en granite, une crédence beige, une crédence en travertin, un électroménager en acier inoxydable, parquet foncé, îlot, un sol marron, un plan de travail beige et un plafond voûté.
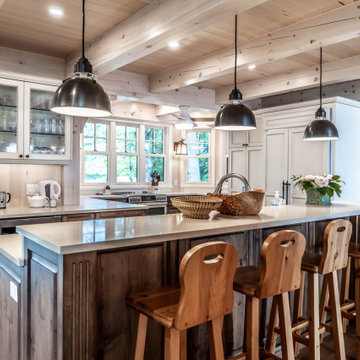
This absolutely stunning cottage kitchen will catch your eye from the moment you set foot in the front door. Situated on an island up in the Muskoka region, this cottage is bathed in natural light, cooled by soothing cross-breezes off the lake, and surrounded by greenery outside the windows covering almost every wall. The distressed and antiqued spanish cedar cabinets and island are complemented by white quartz countertops and a fridge and pantry finished with antiqued white panels. Ambient lighting, fresh flowers, and a set of classic, wooden stools add to the warmth and character of this fabulous hosting space - perfect for the beautiful family who lives there!⠀

This Beautiful Country Farmhouse rests upon 5 acres among the most incredible large Oak Trees and Rolling Meadows in all of Asheville, North Carolina. Heart-beats relax to resting rates and warm, cozy feelings surplus when your eyes lay on this astounding masterpiece. The long paver driveway invites with meticulously landscaped grass, flowers and shrubs. Romantic Window Boxes accentuate high quality finishes of handsomely stained woodwork and trim with beautifully painted Hardy Wood Siding. Your gaze enhances as you saunter over an elegant walkway and approach the stately front-entry double doors. Warm welcomes and good times are happening inside this home with an enormous Open Concept Floor Plan. High Ceilings with a Large, Classic Brick Fireplace and stained Timber Beams and Columns adjoin the Stunning Kitchen with Gorgeous Cabinets, Leathered Finished Island and Luxurious Light Fixtures. There is an exquisite Butlers Pantry just off the kitchen with multiple shelving for crystal and dishware and the large windows provide natural light and views to enjoy. Another fireplace and sitting area are adjacent to the kitchen. The large Master Bath boasts His & Hers Marble Vanity's and connects to the spacious Master Closet with built-in seating and an island to accommodate attire. Upstairs are three guest bedrooms with views overlooking the country side. Quiet bliss awaits in this loving nest amiss the sweet hills of North Carolina.
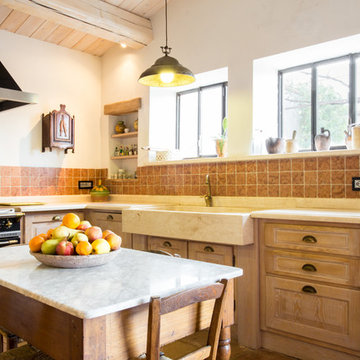
In questa cucina abbiamo realizzato il top e il lavandino utilizzando Marmo biancone, i rivestimenti delle pareti in Marmo rosso intarsiato da Trachiti. In particolare modo spicca il lavandino di notevoli dimensioni realizzato da un unico blocco di Marmo.
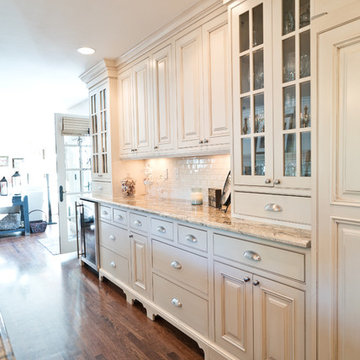
Exemple d'une très grande cuisine américaine encastrable chic en U avec un évier de ferme, un placard avec porte à panneau surélevé, des portes de placard blanches, un plan de travail en granite, une crédence blanche, une crédence en céramique, parquet foncé, îlot, un sol marron et un plan de travail beige.

The client fell in love with this Alpinus Granite stone. The ivory cream white base with golden brown and black freckles adds an exotic touch to this beautiful space.
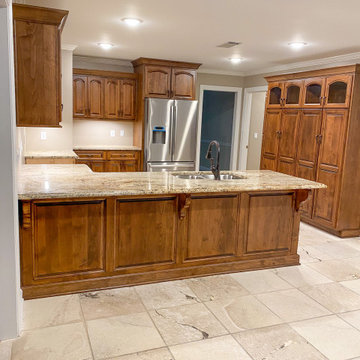
Stained Alder Cabinets
Exemple d'une grande cuisine américaine sud-ouest américain en U et bois brun avec un évier encastré, un placard avec porte à panneau surélevé, un plan de travail en granite, un électroménager en acier inoxydable, une péninsule, un sol beige et un plan de travail beige.
Exemple d'une grande cuisine américaine sud-ouest américain en U et bois brun avec un évier encastré, un placard avec porte à panneau surélevé, un plan de travail en granite, un électroménager en acier inoxydable, une péninsule, un sol beige et un plan de travail beige.
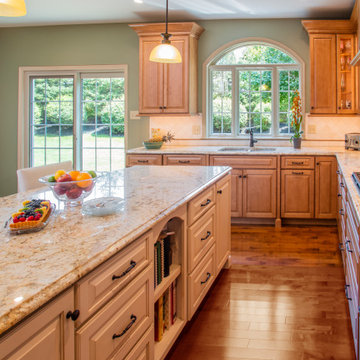
Cette image montre une grande cuisine américaine design en L et bois brun avec un évier 2 bacs, un placard avec porte à panneau surélevé, un plan de travail en granite, une crédence beige, une crédence en marbre, un électroménager en acier inoxydable, parquet foncé, îlot, un sol marron et un plan de travail beige.
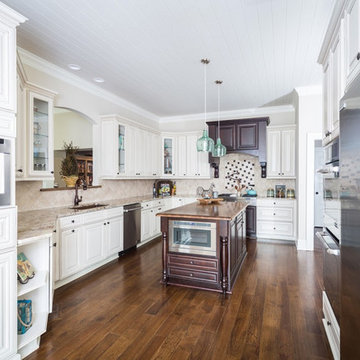
Idées déco pour une grande cuisine classique en U fermée avec un évier encastré, un placard avec porte à panneau surélevé, des portes de placard blanches, un plan de travail en granite, une crédence beige, une crédence en pierre calcaire, un électroménager en acier inoxydable, parquet foncé, îlot, un sol marron et un plan de travail beige.

two-tone kitchen
Cette photo montre une très grande cuisine ouverte parallèle chic avec un placard avec porte à panneau surélevé, des portes de placard blanches, une crédence multicolore, un électroménager en acier inoxydable, un sol en bois brun, îlot, un plan de travail en calcaire, une crédence en carreau de porcelaine, un sol marron, un évier encastré et un plan de travail beige.
Cette photo montre une très grande cuisine ouverte parallèle chic avec un placard avec porte à panneau surélevé, des portes de placard blanches, une crédence multicolore, un électroménager en acier inoxydable, un sol en bois brun, îlot, un plan de travail en calcaire, une crédence en carreau de porcelaine, un sol marron, un évier encastré et un plan de travail beige.
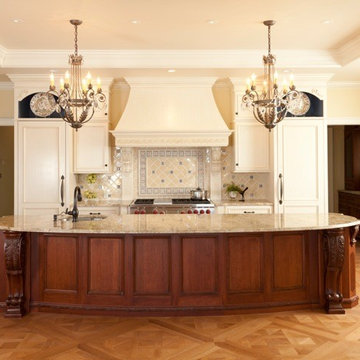
Michael Eudenbach
Cette photo montre une grande cuisine américaine méditerranéenne en L avec un évier encastré, un placard avec porte à panneau surélevé, des portes de placard blanches, un plan de travail en granite, une crédence multicolore, une crédence en céramique, un électroménager de couleur, un sol en bois brun, îlot, un sol marron et un plan de travail beige.
Cette photo montre une grande cuisine américaine méditerranéenne en L avec un évier encastré, un placard avec porte à panneau surélevé, des portes de placard blanches, un plan de travail en granite, une crédence multicolore, une crédence en céramique, un électroménager de couleur, un sol en bois brun, îlot, un sol marron et un plan de travail beige.
Idées déco de cuisines avec un placard avec porte à panneau surélevé et un plan de travail beige
4