Idées déco de cuisines avec un placard avec porte à panneau surélevé et un plan de travail blanc
Trier par :
Budget
Trier par:Populaires du jour
41 - 60 sur 14 452 photos
1 sur 3
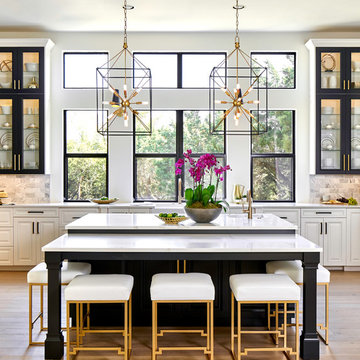
Stunning kitchen remodel and update by Haven Design and Construction! We painted the island and insets of the upper cabinets in a satin lacquer tinted to Benjamin Moore's 2133-10 "Onyx, and the perimeter cabinets in Sherwin Williams' SW 7005 "Pure White". Photo by Matthew Niemann
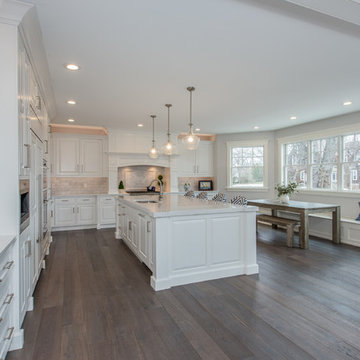
This gorgeous new kitchen was designed by David from our Braintree showroom. This beautiful transitional design features Showplace white inset cabinetry with modern quartz countertops and a large island with some nautical seating. Special features include a custom wood hood, a finished end panel on the refrigerator, and a hidden pantry closet inside one of the cabinets! Crown molding to the ceiling and finished panels on each visible end, paired with some modern hardware & subway tile, gives this kitchen a finished look.
David Brodin
Cabinets: Showplace Chesapeake 275 Inset
Finish: White
Countertops: Silestone quartz
Color: Calacatta Gold
Edge: Pencil
Hardware: MNG Brushed Nickel
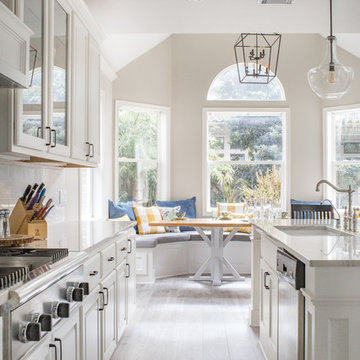
Grace Laird Photography
Idée de décoration pour une cuisine américaine parallèle tradition avec un évier encastré, un placard avec porte à panneau surélevé, des portes de placard blanches, une crédence blanche, une crédence en carrelage métro, un électroménager en acier inoxydable, parquet clair, îlot, un sol gris et un plan de travail blanc.
Idée de décoration pour une cuisine américaine parallèle tradition avec un évier encastré, un placard avec porte à panneau surélevé, des portes de placard blanches, une crédence blanche, une crédence en carrelage métro, un électroménager en acier inoxydable, parquet clair, îlot, un sol gris et un plan de travail blanc.
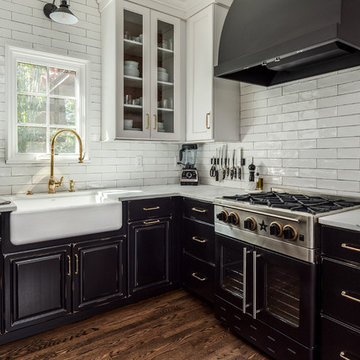
1920s Farmhouse Kitchen - modernized for a 1920s house in Orlando, Florida.
Cette image montre une cuisine rustique en U fermée et de taille moyenne avec un évier de ferme, un placard avec porte à panneau surélevé, des portes de placard noires, plan de travail en marbre, une crédence blanche, une crédence en carrelage métro, un électroménager en acier inoxydable, un sol en bois brun, aucun îlot, un sol marron et un plan de travail blanc.
Cette image montre une cuisine rustique en U fermée et de taille moyenne avec un évier de ferme, un placard avec porte à panneau surélevé, des portes de placard noires, plan de travail en marbre, une crédence blanche, une crédence en carrelage métro, un électroménager en acier inoxydable, un sol en bois brun, aucun îlot, un sol marron et un plan de travail blanc.
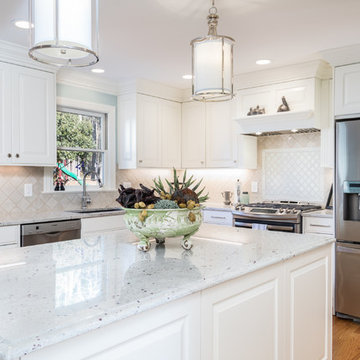
This traditional kitchen features beautiful 3cm Bianco Manhattan granite, blanco silgranite sink, and crackle tile backsplash.
H Glazer Builders
Cette image montre une cuisine ouverte traditionnelle en L de taille moyenne avec un plan de travail en granite, une crédence en céramique, un évier encastré, un placard avec porte à panneau surélevé, des portes de placard blanches, une crédence blanche, un électroménager en acier inoxydable, un sol en bois brun, îlot, un sol marron et un plan de travail blanc.
Cette image montre une cuisine ouverte traditionnelle en L de taille moyenne avec un plan de travail en granite, une crédence en céramique, un évier encastré, un placard avec porte à panneau surélevé, des portes de placard blanches, une crédence blanche, un électroménager en acier inoxydable, un sol en bois brun, îlot, un sol marron et un plan de travail blanc.

Mel Carll
Idées déco pour une grande arrière-cuisine classique en U avec un évier encastré, un plan de travail en quartz, une crédence blanche, une crédence en carrelage métro, un électroménager en acier inoxydable, un sol en ardoise, aucun îlot, un sol gris, un plan de travail blanc, un placard avec porte à panneau surélevé et des portes de placard turquoises.
Idées déco pour une grande arrière-cuisine classique en U avec un évier encastré, un plan de travail en quartz, une crédence blanche, une crédence en carrelage métro, un électroménager en acier inoxydable, un sol en ardoise, aucun îlot, un sol gris, un plan de travail blanc, un placard avec porte à panneau surélevé et des portes de placard turquoises.
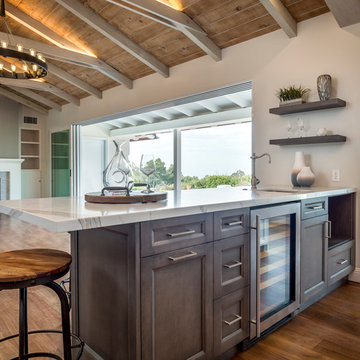
Réalisation d'une grande cuisine ouverte parallèle champêtre en bois foncé avec un plan de travail en quartz modifié, une crédence multicolore, un électroménager en acier inoxydable, un sol en bois brun, 2 îlots, un évier encastré, un placard avec porte à panneau surélevé, une crédence en carreau de ciment, un sol marron et un plan de travail blanc.
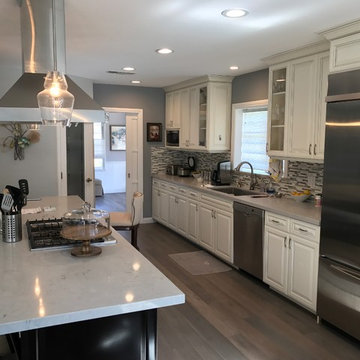
Relocate existing island to create a better flow in the kitchen, install new Caesar-stone counter top.
Exemple d'une grande cuisine américaine parallèle chic avec un évier posé, un placard avec porte à panneau surélevé, des portes de placard blanches, un plan de travail en quartz, une crédence grise, une crédence en carreau de verre, un électroménager en acier inoxydable, un sol en bois brun, îlot, un sol marron et un plan de travail blanc.
Exemple d'une grande cuisine américaine parallèle chic avec un évier posé, un placard avec porte à panneau surélevé, des portes de placard blanches, un plan de travail en quartz, une crédence grise, une crédence en carreau de verre, un électroménager en acier inoxydable, un sol en bois brun, îlot, un sol marron et un plan de travail blanc.
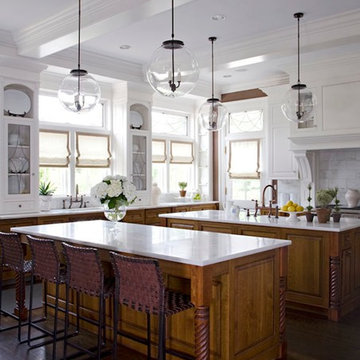
Photographed by Don Freeman
Cette photo montre une cuisine chic en bois brun avec un évier de ferme, un placard avec porte à panneau surélevé, plan de travail en marbre, une crédence blanche, parquet foncé, 2 îlots et un plan de travail blanc.
Cette photo montre une cuisine chic en bois brun avec un évier de ferme, un placard avec porte à panneau surélevé, plan de travail en marbre, une crédence blanche, parquet foncé, 2 îlots et un plan de travail blanc.
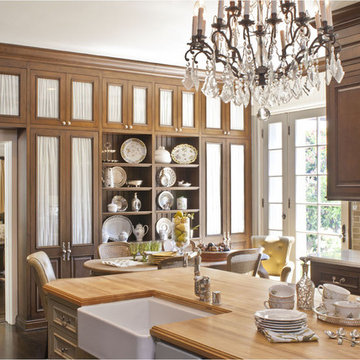
Photo by Grey Crawford
Aménagement d'une cuisine américaine classique en bois brun de taille moyenne avec un évier de ferme, un placard avec porte à panneau surélevé, un plan de travail en quartz modifié, une crédence beige, une crédence en carrelage métro, un électroménager en acier inoxydable, parquet foncé, îlot, un sol marron et un plan de travail blanc.
Aménagement d'une cuisine américaine classique en bois brun de taille moyenne avec un évier de ferme, un placard avec porte à panneau surélevé, un plan de travail en quartz modifié, une crédence beige, une crédence en carrelage métro, un électroménager en acier inoxydable, parquet foncé, îlot, un sol marron et un plan de travail blanc.
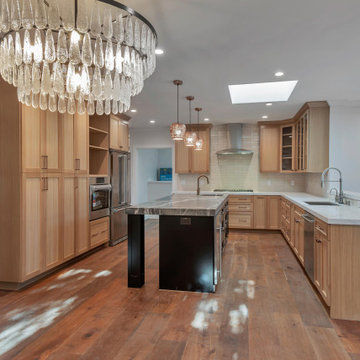
Centered in the kitchen is a large island with a substantial quartzite countertop, showcasing a bold pattern with streaks of color that draw the eye. The island base is finished in a deep, matte black that grounds the space and provides a striking contrast to the lighter tones around it.
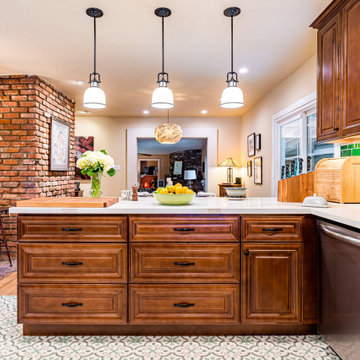
Colorful kitchen that features a peninsula and tile on both walls and floors.
Idées déco pour une cuisine ouverte victorienne en L et bois foncé de taille moyenne avec un évier de ferme, un placard avec porte à panneau surélevé, un plan de travail en quartz, une crédence verte, une crédence en carrelage métro, un électroménager en acier inoxydable, un sol en carrelage de céramique, une péninsule, un sol beige et un plan de travail blanc.
Idées déco pour une cuisine ouverte victorienne en L et bois foncé de taille moyenne avec un évier de ferme, un placard avec porte à panneau surélevé, un plan de travail en quartz, une crédence verte, une crédence en carrelage métro, un électroménager en acier inoxydable, un sol en carrelage de céramique, une péninsule, un sol beige et un plan de travail blanc.

A tiny kitchen that was redone with what we all wish for storage, storage and more storage.
The design dilemma was how to incorporate the existing flooring and wallpaper the client wanted to preserve.
The kitchen is a combo of both traditional and transitional element thus becoming a neat eclectic kitchen.
The wood finish cabinets are natural Alder wood with a clear finish while the main portion of the kitchen is a fantastic olive-green finish.
for a cleaner look the countertop quartz has been used for the backsplash as well.
This way no busy grout lines are present to make the kitchen feel heavier and busy.

Cette image montre une petite cuisine traditionnelle en U fermée avec un évier encastré, un placard avec porte à panneau surélevé, des portes de placard blanches, plan de travail en marbre, une crédence blanche, une crédence miroir, un électroménager en acier inoxydable, parquet foncé, une péninsule, un sol marron et un plan de travail blanc.
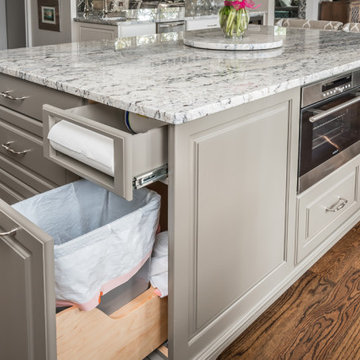
Idée de décoration pour une grande cuisine tradition en U avec un évier de ferme, un placard avec porte à panneau surélevé, des portes de placard blanches, un plan de travail en granite, une crédence blanche, une crédence en céramique, un électroménager en acier inoxydable, parquet foncé, îlot, un sol marron et un plan de travail blanc.
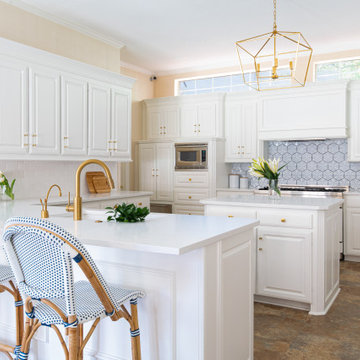
White kitchen with white subway tile and blue accent tile, white z-line range, brass fixtures and hardware.
Réalisation d'une cuisine marine de taille moyenne avec un évier encastré, un placard avec porte à panneau surélevé, des portes de placard blanches, un plan de travail en quartz modifié, une crédence bleue, une crédence en céramique, un électroménager blanc, 2 îlots et un plan de travail blanc.
Réalisation d'une cuisine marine de taille moyenne avec un évier encastré, un placard avec porte à panneau surélevé, des portes de placard blanches, un plan de travail en quartz modifié, une crédence bleue, une crédence en céramique, un électroménager blanc, 2 îlots et un plan de travail blanc.
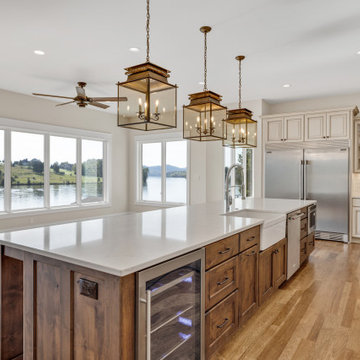
Cette image montre une très grande cuisine ouverte traditionnelle en L et bois brun avec un évier de ferme, un placard avec porte à panneau surélevé, un plan de travail en quartz modifié, une crédence blanche, une crédence en carrelage métro, un électroménager en acier inoxydable, parquet clair, îlot, un sol marron et un plan de travail blanc.

Aménagement d'une grande cuisine parallèle bord de mer avec un placard avec porte à panneau surélevé, des portes de placard blanches, une crédence grise, parquet foncé, îlot, un sol marron et un plan de travail blanc.
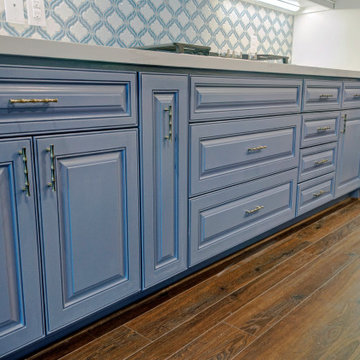
Idées déco pour une cuisine américaine classique avec un évier encastré, un placard avec porte à panneau surélevé, des portes de placard bleues, un plan de travail en quartz modifié, une crédence bleue, une crédence en céramique, un électroménager en acier inoxydable, un sol en bois brun, îlot, un sol marron et un plan de travail blanc.
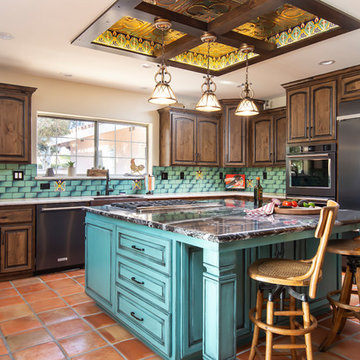
A Southwestern inspired kitchen with a mix of painted and stained over glazed cabinets is a true custom masterpiece. Rich details are everywhere combined with thoughtful design make this kitchen more than a showcase, but a great chef's kitchen too.
Idées déco de cuisines avec un placard avec porte à panneau surélevé et un plan de travail blanc
3