Idées déco de cuisines avec un placard avec porte à panneau surélevé et un plan de travail en surface solide
Trier par :
Budget
Trier par:Populaires du jour
161 - 180 sur 5 825 photos
1 sur 3
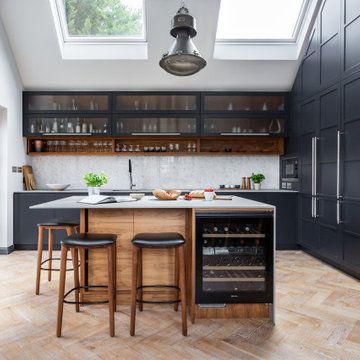
Bespoke clean-lined cabinetry, in critall-style, painted in Farrow & Ball Railings (blue and black) and teamed with accents of American Black walnut, Neolith Cement sintered stone surface and backlit Bianco Calcite marble. The wall units have reeded glass doors with bi-fold mechanism.
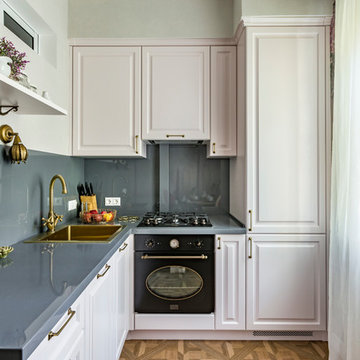
Кухня. Фото реализованного интерьера квартиры в старом послевоенном доме. Легкий классический стиль, перемешан с элементами современного и добавлено немного настроения русской усадьбы. Чтобы интерьер перекликался с архитектурой и историей дома. Создан для жизнерадостной дамы среднего возраста. Любящей путешествия, книги и искусство. Маленькая кухня 6 кв.м.
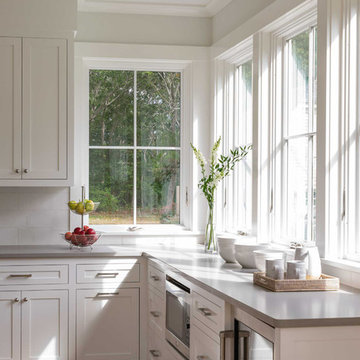
Idées déco pour une cuisine américaine classique en U de taille moyenne avec un évier de ferme, un placard avec porte à panneau surélevé, des portes de placard blanches, un plan de travail en surface solide, une crédence blanche, une crédence en carrelage métro, un électroménager en acier inoxydable, parquet clair, îlot et un sol marron.
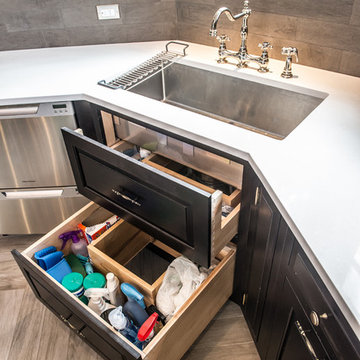
This space had the potential for greatness but was stuck in the 1980's era. We were able to transform and re-design this kitchen that now enables it to be called not just a "dream Kitchen", but also holds the award for "Best Kitchen in Westchester for 2016 by Westchester Home Magazine". Features in the kitchen are as follows: Inset cabinet construction, Maple Wood, Onyx finish, Raised Panel Door, sliding ladder, huge Island with seating, pull out drawers for big pots and baking pans, pullout storage under sink, mini bar, overhead television, builtin microwave in Island, massive stainless steel range and hood, Office area, Quartz counter top.
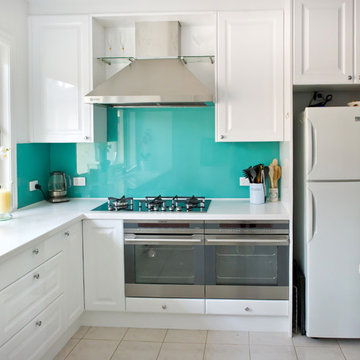
Two Electrolux ovens for the Chef of the home Photography by [V] style + imagery
Aménagement d'une cuisine ouverte contemporaine en U de taille moyenne avec un plan de travail en surface solide, une crédence en feuille de verre, des portes de placard blanches, un sol en carrelage de céramique, îlot, un évier intégré, un placard avec porte à panneau surélevé et un électroménager en acier inoxydable.
Aménagement d'une cuisine ouverte contemporaine en U de taille moyenne avec un plan de travail en surface solide, une crédence en feuille de verre, des portes de placard blanches, un sol en carrelage de céramique, îlot, un évier intégré, un placard avec porte à panneau surélevé et un électroménager en acier inoxydable.
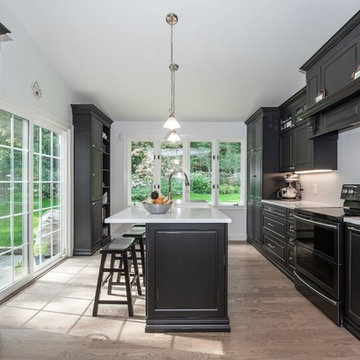
Traditional Black & White Kitchen in Norwalk, CT
Large kitchen area with open space and dining area. Large kitchen island by the window and black cabinetry lining the wall of the kitchen. Under cabinet lighting brightens up the white backsplash and the white walls give it an open, airy feeling.
#traditionalkitchen #transitionalkitchen #blackandwhitekitchen #island
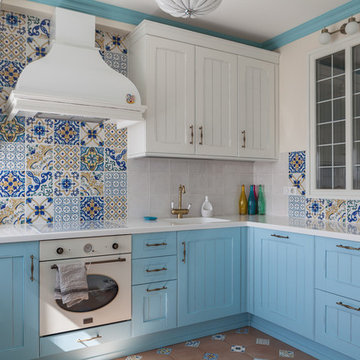
фотограф Наталия Кирьянова
Exemple d'une cuisine méditerranéenne en U fermée et de taille moyenne avec un placard avec porte à panneau surélevé, des portes de placard blanches, un plan de travail en surface solide, une crédence multicolore, une crédence en céramique, un électroménager blanc, un sol en carrelage de céramique, aucun îlot, un sol multicolore, un plan de travail blanc et un évier intégré.
Exemple d'une cuisine méditerranéenne en U fermée et de taille moyenne avec un placard avec porte à panneau surélevé, des portes de placard blanches, un plan de travail en surface solide, une crédence multicolore, une crédence en céramique, un électroménager blanc, un sol en carrelage de céramique, aucun îlot, un sol multicolore, un plan de travail blanc et un évier intégré.
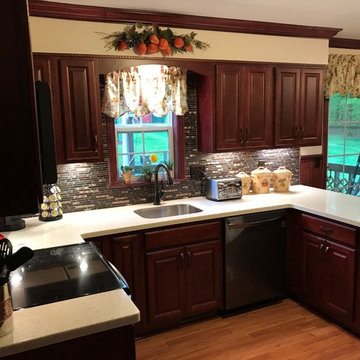
We added a landing space next to the range and storage under the peninsula. The homeowner wanted to keep the soffits, so we trimmed them off with a small dentil molding. We also added crown moldings and stained the existing wood wainscoting to match the cabinets.
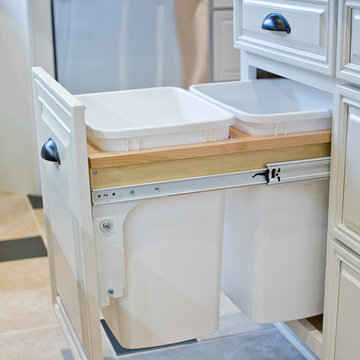
One of our more unique remodels, this original space was desperately in need of a update. Dark colors and outdated finishes made the kitchen feel closed in and unworkable. After moving some appliances around and creating a classy black and white kitchen modeled after MacKenzie-Childs dishware line, the result was a functional layout with enough character to brighten any day! Design-Build by Hatfield Builders & Remodelers. Photography by Travis G. Lilley.
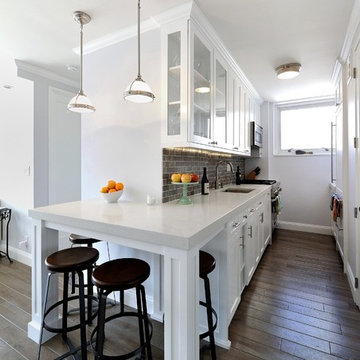
Galley kitchen in Midtown East Manhattan.
Hardwood flooring with white cabinetry and modern lighting.
KBR Design & Build
Réalisation d'une cuisine américaine parallèle tradition de taille moyenne avec un évier intégré, un placard avec porte à panneau surélevé, des portes de placard blanches, un plan de travail en surface solide, une crédence grise, une crédence en carrelage de pierre, un électroménager en acier inoxydable et un sol en bois brun.
Réalisation d'une cuisine américaine parallèle tradition de taille moyenne avec un évier intégré, un placard avec porte à panneau surélevé, des portes de placard blanches, un plan de travail en surface solide, une crédence grise, une crédence en carrelage de pierre, un électroménager en acier inoxydable et un sol en bois brun.

This blend of bold two inch square glass tiles is custom made by hand at Susan Jablon Mosaics. The bright backsplash tiles add life to this beautiful, modern kitchen.
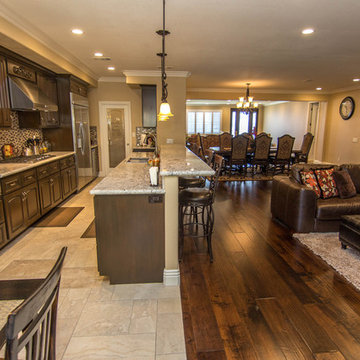
Project and photographs by Chris Doering for TRUADDITIONS. Proprietary copyrights apply.
Inspiration pour une grande cuisine ouverte traditionnelle en bois foncé avec un placard avec porte à panneau surélevé, un plan de travail en surface solide, un électroménager en acier inoxydable, un sol en travertin et îlot.
Inspiration pour une grande cuisine ouverte traditionnelle en bois foncé avec un placard avec porte à panneau surélevé, un plan de travail en surface solide, un électroménager en acier inoxydable, un sol en travertin et îlot.
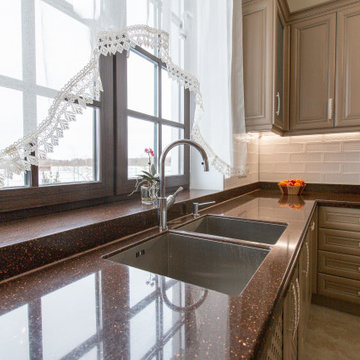
Классическая П-образная кухня с фасадами из массива ясеня. Фасады тонированы в кофейный оттенок, рельеф фасадов подчеркивает серебристая патина. Столешница из акрилового камня выполнена воедино с подоконником. Раковина в столешнице подстольного монтажа

Дизайнеры: Ольга Кондратова, Мария Петрова
Фотограф: Дина Александрова
Réalisation d'une cuisine américaine tradition en U de taille moyenne avec un évier intégré, un placard avec porte à panneau surélevé, des portes de placard grises, un plan de travail en surface solide, une crédence rouge, une crédence en céramique, un sol en carrelage de porcelaine, aucun îlot, un sol multicolore et un électroménager noir.
Réalisation d'une cuisine américaine tradition en U de taille moyenne avec un évier intégré, un placard avec porte à panneau surélevé, des portes de placard grises, un plan de travail en surface solide, une crédence rouge, une crédence en céramique, un sol en carrelage de porcelaine, aucun îlot, un sol multicolore et un électroménager noir.
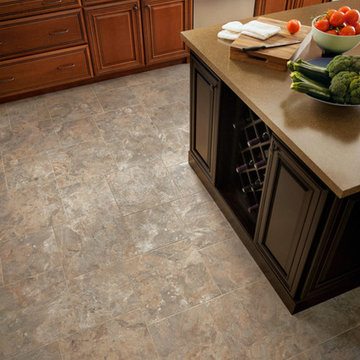
Cette photo montre une cuisine parallèle chic en bois brun de taille moyenne avec un placard avec porte à panneau surélevé, un plan de travail en surface solide, un sol en carrelage de porcelaine, un évier posé, une crédence beige, une crédence en carrelage de pierre et un sol beige.
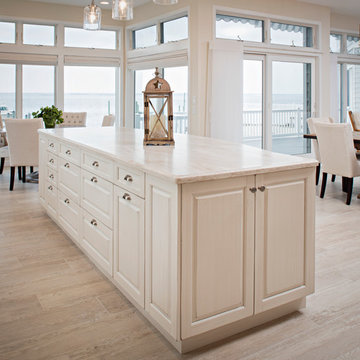
Brookhaven "Edgemont Raised" cabinetry with recessed framed drawer heads in a Cottage Nordic finish on Maple. Countertop in Corian "Witch Hazel" with reverse Ogee edges. Wood-Mode Premier Hardware by Top Knobs in Brushed Satin Nickel.
Photo: John Martinelli
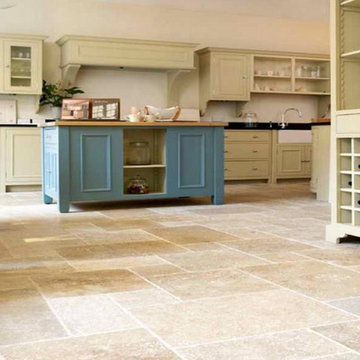
Tile flooring in a kitchen looks fabulous and is functional as well. But it can be hard to stand on for long periods of time and can be cold as well. Let Floor Coverings International show you some options that offer the look of tile without these disadvantages.
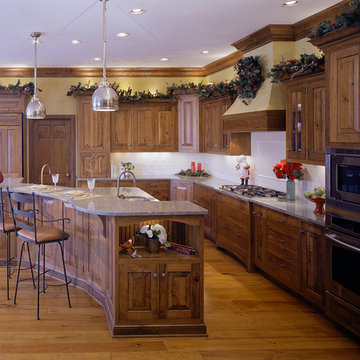
This spacious kitchen was designed with family holiday gatherings in mind. Distressed knotty alder feels warm yet casual (eliminating kid-related worries!), and ample counter space on a raised island bar keeps everyone together but out of the cook's hair. (Photography by Phillip Nilsson)
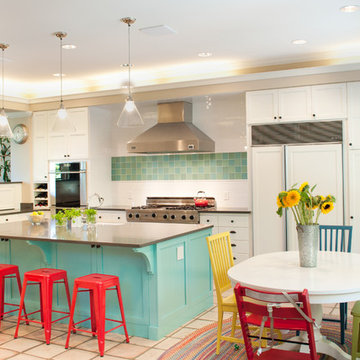
The original kitchen featured an island that divided the space and was out of scale for the space, the tile and countertops that were dated. Our goal was to create an inviting kitchen for gatherings, and integrate our clients color palette without doing a complete kitchen remodel. We designed a new island with high gloss paint finish in turquoise, added new quartz countertops, subway and sea glass tile, vent hood, light fixtures, farm style sink, faucet and cabinet hardware. The space is now open and offers plenty of space to cook and entertain.
Keeping our environment in mind and sustainable design approach, we recycled the original Island and countertops to 2nd Used Seattle.
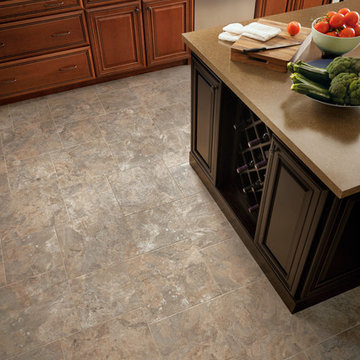
Réalisation d'une grande cuisine tradition en bois brun avec un évier 2 bacs, un placard avec porte à panneau surélevé, un plan de travail en surface solide, un électroménager en acier inoxydable, un sol en vinyl et îlot.
Idées déco de cuisines avec un placard avec porte à panneau surélevé et un plan de travail en surface solide
9