Idées déco de cuisines avec un placard avec porte à panneau surélevé et un plan de travail en verre
Trier par :
Budget
Trier par:Populaires du jour
21 - 40 sur 193 photos
1 sur 3
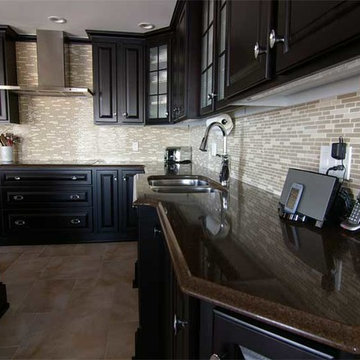
Cette image montre une cuisine traditionnelle en L fermée et de taille moyenne avec un évier 2 bacs, un placard avec porte à panneau surélevé, des portes de placard noires, un plan de travail en verre, une crédence beige, une crédence en carreau de verre, un électroménager en acier inoxydable, un sol en carrelage de porcelaine et îlot.
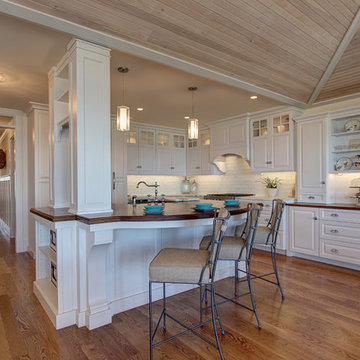
Idées déco pour une grande cuisine bord de mer avec un placard avec porte à panneau surélevé, des portes de placard blanches, un plan de travail en verre, une crédence blanche, une crédence en carreau de verre, un sol en bois brun et îlot.
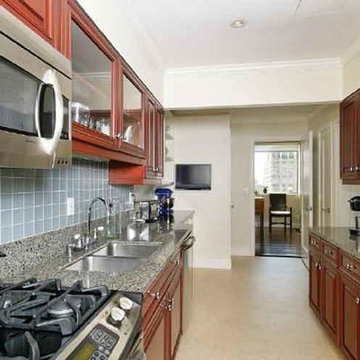
Headed by Anita Kassel, Kassel Interiors is a full service interior design firm active in the greater New York metro area; but the real story is that we put the design cliches aside and get down to what really matters: your goals and aspirations for your space.
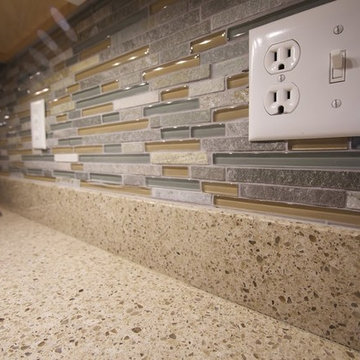
Close up view. MSI Golden Fields glass and stone backsplash by Floor Coverings International in Flagstaff, AZ. Photo by Flagstaff Design Center's Sarah Brandstein
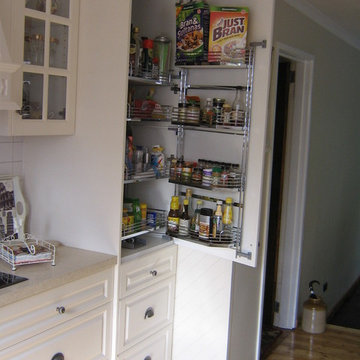
Hafele kessebohmer Tandem pantry, half-height.
Exemple d'une arrière-cuisine tendance de taille moyenne avec un évier 2 bacs, un placard avec porte à panneau surélevé, des portes de placard blanches, un plan de travail en verre, une crédence blanche, une crédence en céramique, un électroménager en acier inoxydable et un sol en carrelage de porcelaine.
Exemple d'une arrière-cuisine tendance de taille moyenne avec un évier 2 bacs, un placard avec porte à panneau surélevé, des portes de placard blanches, un plan de travail en verre, une crédence blanche, une crédence en céramique, un électroménager en acier inoxydable et un sol en carrelage de porcelaine.
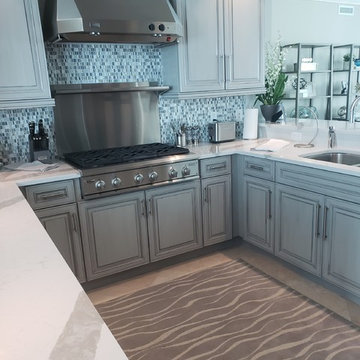
Masland Carpets, Jeffery Alexander hardware, Custom cabinet finishes by The Decorator's Edge
Idée de décoration pour une cuisine américaine tradition en U de taille moyenne avec un évier encastré, un placard avec porte à panneau surélevé, des portes de placard grises, un plan de travail en verre, une crédence métallisée, une crédence en carreau de verre, un électroménager en acier inoxydable, un sol en marbre, un sol multicolore et un plan de travail rose.
Idée de décoration pour une cuisine américaine tradition en U de taille moyenne avec un évier encastré, un placard avec porte à panneau surélevé, des portes de placard grises, un plan de travail en verre, une crédence métallisée, une crédence en carreau de verre, un électroménager en acier inoxydable, un sol en marbre, un sol multicolore et un plan de travail rose.
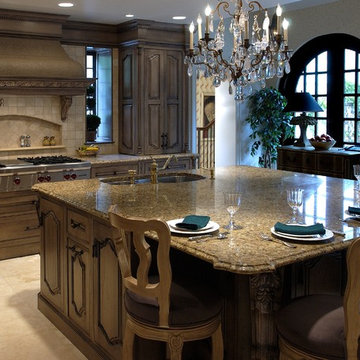
Inspiration pour une très grande cuisine encastrable traditionnelle en U et bois foncé fermée avec un évier 2 bacs, un placard avec porte à panneau surélevé, un plan de travail en verre, une crédence beige, une crédence en carrelage de pierre, un sol en travertin, îlot et un sol beige.
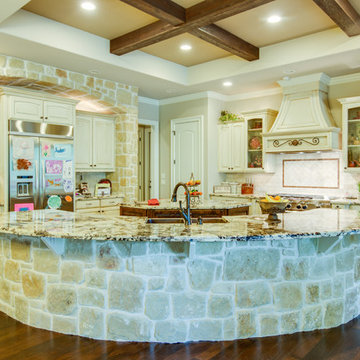
Cette image montre une grande cuisine traditionnelle avec un évier 2 bacs, un placard avec porte à panneau surélevé, des portes de placard blanches, un plan de travail en verre, une crédence en carrelage de pierre, un électroménager en acier inoxydable, parquet foncé et 2 îlots.
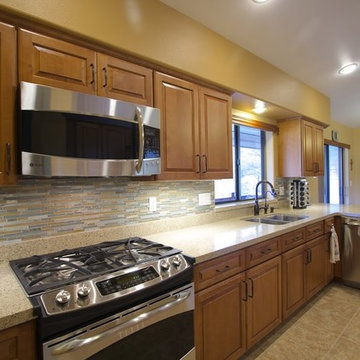
MSI Golden Fields glass and stone backsplash by Floor Coverings International in Flagstaff, AZ. Photo by Flagstaff Design Center's Sarah Brandstein
Exemple d'une cuisine américaine parallèle tendance en bois brun de taille moyenne avec une crédence multicolore, un évier 2 bacs, un placard avec porte à panneau surélevé, un plan de travail en verre, une crédence en carreau briquette, un électroménager en acier inoxydable, un sol en carrelage de céramique, aucun îlot et un sol beige.
Exemple d'une cuisine américaine parallèle tendance en bois brun de taille moyenne avec une crédence multicolore, un évier 2 bacs, un placard avec porte à panneau surélevé, un plan de travail en verre, une crédence en carreau briquette, un électroménager en acier inoxydable, un sol en carrelage de céramique, aucun îlot et un sol beige.
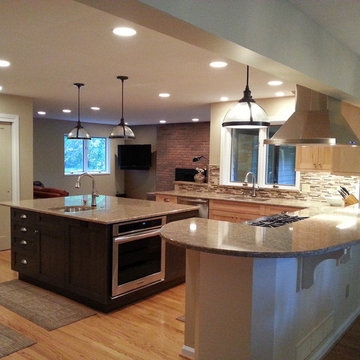
Transitional open floor plan.
Réalisation d'une arrière-cuisine tradition en L et bois clair de taille moyenne avec un évier encastré, un placard avec porte à panneau surélevé, un plan de travail en verre, une crédence beige, une crédence en dalle de pierre, un électroménager en acier inoxydable, un sol en bois brun et îlot.
Réalisation d'une arrière-cuisine tradition en L et bois clair de taille moyenne avec un évier encastré, un placard avec porte à panneau surélevé, un plan de travail en verre, une crédence beige, une crédence en dalle de pierre, un électroménager en acier inoxydable, un sol en bois brun et îlot.
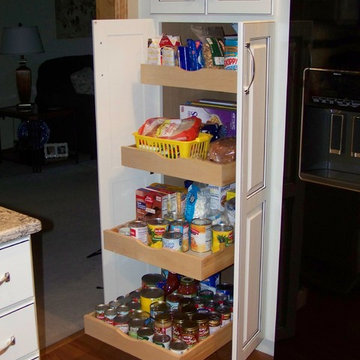
WE NEVER WASTE OUR CLIENT'S $$ WITH FRIVOLOUS ACCESSORIES.....HOWEVER, WE ALWAYS ADD ADJUSTABLE ROLL-OUT TRAYS TO PANTRY CABS.....A 24" PANTRY IS TOO DEEP TO HAVE SHELVES.....SMELL THAT SMELL?.....IT'S IN THE BACK OF YOUR PANTRY!
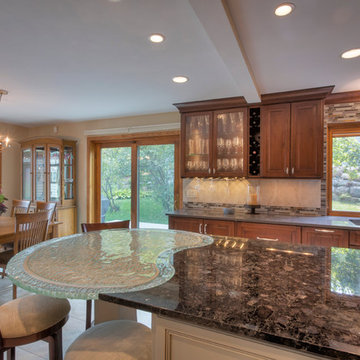
Sutter Photographers
The Hardware Studio - hardware
Martinwood Cabinetry - millwork
Studio GlassWorks - glass countertop
Window Design Center - awning window
Nonn's Showplace - quartz, granite countertops
• The most difficult part of the project was figuring out all the technical details to install the glass counter-top, which would weigh about 300 pounds!
• One goal was to avoid seeing the cabinet supports through the glass. The glass itself proposed problems because it had a wavy texture and separate confetti glass that could be added to the bottom. Therefore, we needed to add something below it.
• A combination of a darker cherry and some painted cabinets with a cherry glaze look nice with their Oak trim throughout the home.
• A glass cabinet was added on the other side of the ceiling soffit to make it convenient for entertaining guests and close to their dining. It also made use of an empty wasted space.
• LED strip lighting was installed on a triangle piece of wood inside the glass cabinet that shined onto the glassware inside the cabinets.
• The lighting subcontractor also installed LED lighting between the glass holders for the wine glasses, so the light would shine through the wine glasses.
• The lighting in the new cabinet creates a nice ambiance in the evening.
• The kitchen was designed so everything has a home: spices, oils, knives, cookie sheets, awkward utensils, silverware, tupperware, trash receptacles, and a “stash spot” for when guests come over. Large pull-out drawers are great for pans and lids particularly on the back side (bottom of picture) of the island.
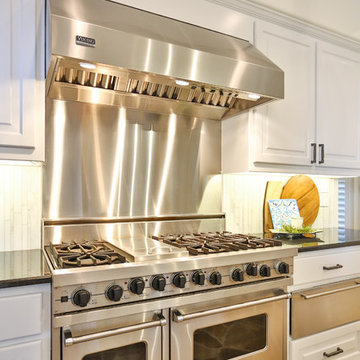
This large and bright kitchen was rethought from a dark cabinet, dark counter top and closed in feel. First the large separating wall from the kitchen into the back hallway overlooking the pool was reduced in height to allow light to spill into the room all day long. Navy Cabinets were repalinted white and the island was updated to a light grey. Absolute black counter tops were left on the perimeter cabinets but the center island and sink area were resurfaced in Cambria Ella. A apron front sign with Newport Brass bridge faucet was installed to accent the area. New pendant lights over the island and retro barstools complete the look. New undercabinet lighting, lighted cabinets and new recessed lighting finished out the kitchen in a new clean bright and welcoming room. Perfect for the grandkids to be in.
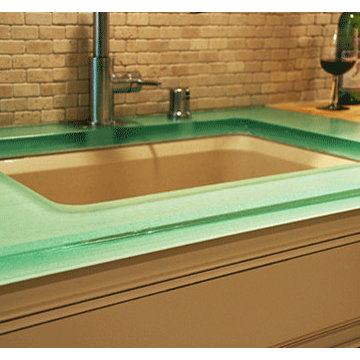
This Louisville, Kentucky, Residential Kitchen Remodel displays a mix of surfaces and textures. Custom glass countertop is paired with butcher block, warm-white painted cabinets, black appliances, under-mount sink and a stone- tile back splash for a transitional kitchen design that is both sophisticated and accessible. This galley kitchen is a more traditional, french country design, elevated by the clever surprise of the custom, blue green glass counter top. Cast and Fused glass is machine edged, hand polished and back painted; Fabrication by J.C. Moag Glass, located in Jeffersonville, Indiana and servicing Ketuckiana and the Ohio valley area. J.C. Moag Co. and their installation team, Hot Rush Glass, make and install kitchen/ bathroom countertops and bars to a builder or client's specifications. photo credits: jcmoag
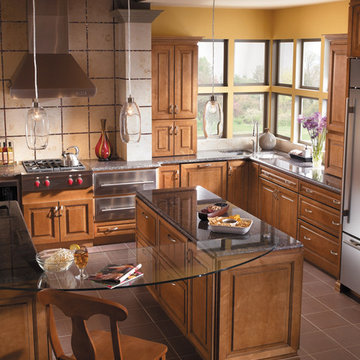
This kitchen was created with StarMark Cabinetry's Sonoma door style in Maple finished in a cabinet color called Caramel with Chocolate glaze.
Cette photo montre une grande cuisine ouverte chic en L et bois brun avec un évier encastré, un placard avec porte à panneau surélevé, un plan de travail en verre, un électroménager en acier inoxydable et îlot.
Cette photo montre une grande cuisine ouverte chic en L et bois brun avec un évier encastré, un placard avec porte à panneau surélevé, un plan de travail en verre, un électroménager en acier inoxydable et îlot.
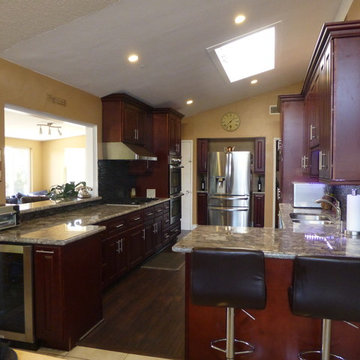
A much appreciated galley kitchen alteration providing greater ease of use by two cooks, and an ample increase in both work counter and cabinet storage spaces.
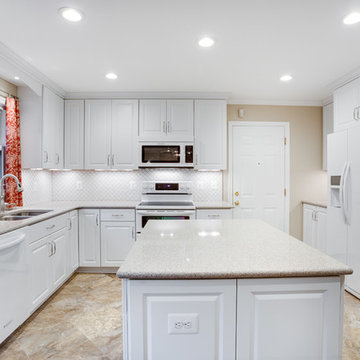
Designed by Debbie Williams of Reico Kitchen & Bath in White Plains, MD in collaboration with Jason Hepp of Hepp Building & Remodeling, Inc. this transitional kitchen remodel features Merillat Masterpiece cabinets in the door style Winterport in a White thermofoil finish. White appliances are from KitchenAid and countertops are engineered stone by Cambria in the color New Castle.
Photos courtesy of BTW Images LLC / www.btwimages.com.
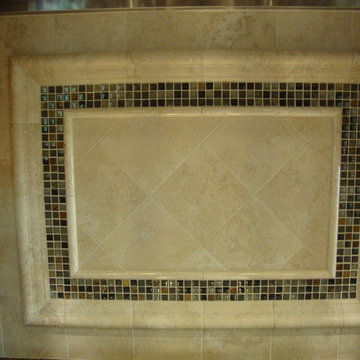
Deborah Weickert, Designer/Project Manager
Idées déco pour une grande cuisine ouverte parallèle classique en bois clair avec un évier 2 bacs, un placard avec porte à panneau surélevé, un plan de travail en verre, une crédence beige, une crédence en céramique, un électroménager en acier inoxydable et un sol en vinyl.
Idées déco pour une grande cuisine ouverte parallèle classique en bois clair avec un évier 2 bacs, un placard avec porte à panneau surélevé, un plan de travail en verre, une crédence beige, une crédence en céramique, un électroménager en acier inoxydable et un sol en vinyl.
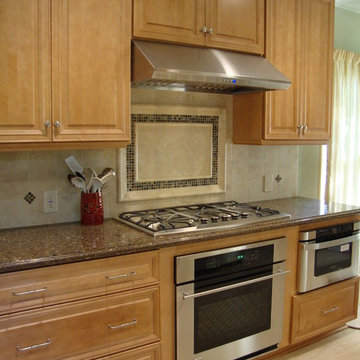
Deborah Weickert, Designer/Project Manager
Claremont kitchen remodel
Réalisation d'une grande cuisine ouverte parallèle tradition en bois clair avec un évier 2 bacs, un placard avec porte à panneau surélevé, un plan de travail en verre, une crédence beige, une crédence en céramique, un électroménager en acier inoxydable et un sol en vinyl.
Réalisation d'une grande cuisine ouverte parallèle tradition en bois clair avec un évier 2 bacs, un placard avec porte à panneau surélevé, un plan de travail en verre, une crédence beige, une crédence en céramique, un électroménager en acier inoxydable et un sol en vinyl.
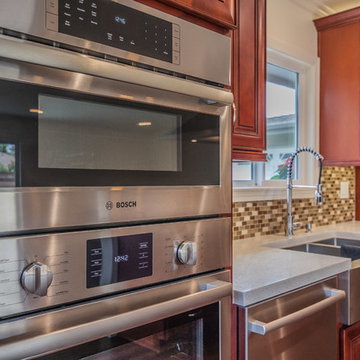
This one of a kind kitchen features stainless steel Bosch appliances, as well as new gas, water, and electrical lines.
Aménagement d'une cuisine américaine linéaire contemporaine en bois foncé de taille moyenne avec un évier intégré, un plan de travail en verre, une crédence multicolore, une crédence en céramique, un électroménager en acier inoxydable, parquet foncé, îlot et un placard avec porte à panneau surélevé.
Aménagement d'une cuisine américaine linéaire contemporaine en bois foncé de taille moyenne avec un évier intégré, un plan de travail en verre, une crédence multicolore, une crédence en céramique, un électroménager en acier inoxydable, parquet foncé, îlot et un placard avec porte à panneau surélevé.
Idées déco de cuisines avec un placard avec porte à panneau surélevé et un plan de travail en verre
2