Idées déco de cuisines avec un placard avec porte à panneau surélevé et un plan de travail en verre
Trier par :
Budget
Trier par:Populaires du jour
101 - 120 sur 193 photos
1 sur 3
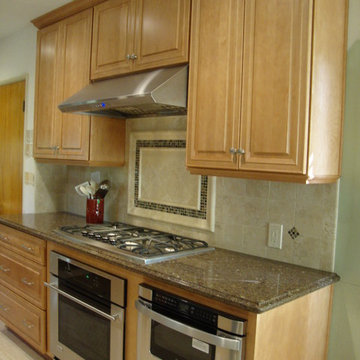
Deborah Weickert, Designer/Project Manager
Réalisation d'une grande cuisine ouverte parallèle tradition en bois clair avec un évier 2 bacs, un placard avec porte à panneau surélevé, un plan de travail en verre, une crédence beige, une crédence en céramique, un électroménager en acier inoxydable et un sol en vinyl.
Réalisation d'une grande cuisine ouverte parallèle tradition en bois clair avec un évier 2 bacs, un placard avec porte à panneau surélevé, un plan de travail en verre, une crédence beige, une crédence en céramique, un électroménager en acier inoxydable et un sol en vinyl.
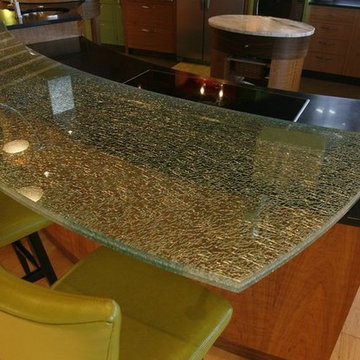
Interior Design by Tammy Lefever
Réalisation d'une grande cuisine américaine design en bois brun avec un placard avec porte à panneau surélevé, un plan de travail en verre, parquet clair et îlot.
Réalisation d'une grande cuisine américaine design en bois brun avec un placard avec porte à panneau surélevé, un plan de travail en verre, parquet clair et îlot.
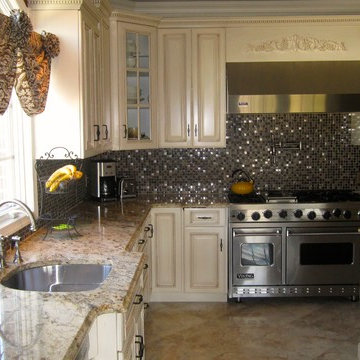
Idées déco pour une grande cuisine américaine classique en L et bois vieilli avec un évier encastré, un placard avec porte à panneau surélevé, un plan de travail en verre, une crédence marron, une crédence en feuille de verre, un électroménager en acier inoxydable, un sol en carrelage de porcelaine et îlot.
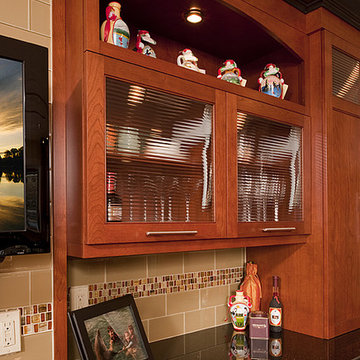
Réalisation d'une grande cuisine américaine design en L et bois foncé avec un évier encastré, un placard avec porte à panneau surélevé, un plan de travail en verre, une crédence multicolore, une crédence en mosaïque, un électroménager en acier inoxydable, un sol en bois brun et îlot.
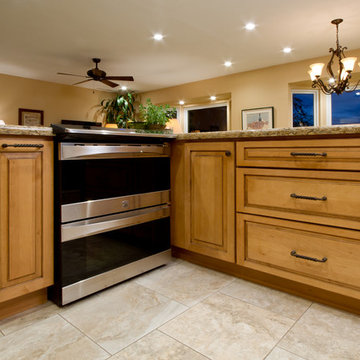
Taube Photography
Réalisation d'une cuisine américaine tradition en bois brun avec un évier 1 bac, un placard avec porte à panneau surélevé, un plan de travail en verre, une crédence beige, une crédence en carrelage de pierre, un électroménager de couleur, un sol en carrelage de porcelaine et îlot.
Réalisation d'une cuisine américaine tradition en bois brun avec un évier 1 bac, un placard avec porte à panneau surélevé, un plan de travail en verre, une crédence beige, une crédence en carrelage de pierre, un électroménager de couleur, un sol en carrelage de porcelaine et îlot.
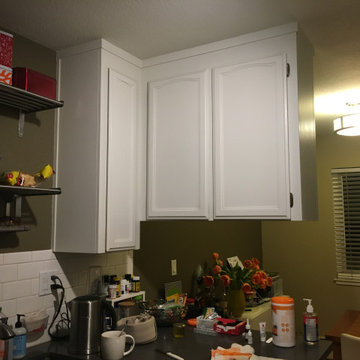
Cette photo montre une petite cuisine américaine linéaire scandinave avec un évier 1 bac, un placard avec porte à panneau surélevé, des portes de placard rouges, un plan de travail en verre, une crédence métallisée, une crédence en quartz modifié, un électroménager noir, un sol en travertin, 2 îlots, un sol rouge, un plan de travail rouge et un plafond voûté.
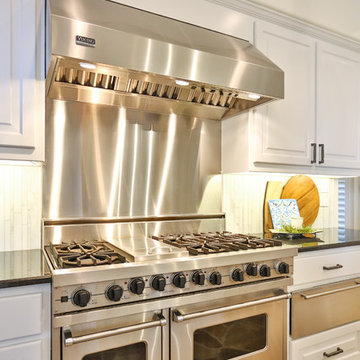
This large and bright kitchen was rethought from a dark cabinet, dark counter top and closed in feel. First the large separating wall from the kitchen into the back hallway overlooking the pool was reduced in height to allow light to spill into the room all day long. Navy Cabinets were repalinted white and the island was updated to a light grey. Absolute black counter tops were left on the perimeter cabinets but the center island and sink area were resurfaced in Cambria Ella. A apron front sign with Newport Brass bridge faucet was installed to accent the area. New pendant lights over the island and retro barstools complete the look. New undercabinet lighting, lighted cabinets and new recessed lighting finished out the kitchen in a new clean bright and welcoming room. Perfect for the grandkids to be in.
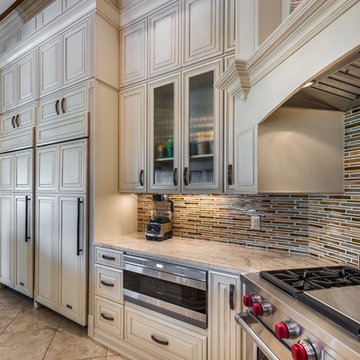
Cette image montre une grande cuisine américaine traditionnelle en L avec un placard avec porte à panneau surélevé, des portes de placard blanches, un électroménager en acier inoxydable, îlot, un évier 2 bacs, un plan de travail en verre, une crédence multicolore, une crédence en carreau briquette et un sol en carrelage de porcelaine.
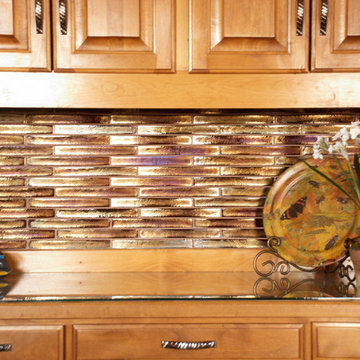
Réalisation d'une cuisine tradition en bois clair avec un placard avec porte à panneau surélevé, un plan de travail en verre, une crédence métallisée et une crédence en carreau briquette.
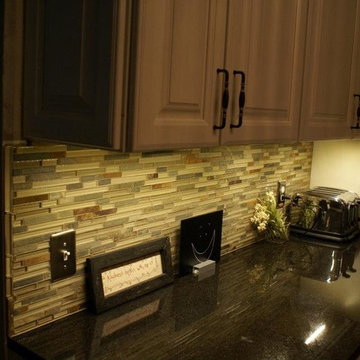
Inspiration pour une cuisine traditionnelle en bois clair avec un placard avec porte à panneau surélevé, un plan de travail en verre, une crédence multicolore et une crédence en carreau de verre.
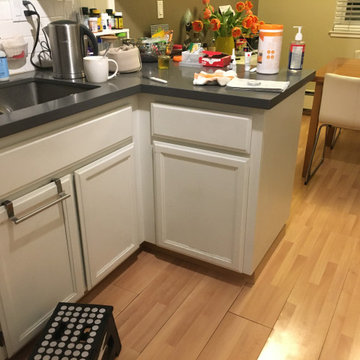
Aménagement d'une petite cuisine américaine linéaire scandinave avec un évier 1 bac, un placard avec porte à panneau surélevé, des portes de placard rouges, un plan de travail en verre, une crédence métallisée, une crédence en quartz modifié, un électroménager noir, un sol en travertin, 2 îlots, un sol rouge, un plan de travail rouge et un plafond voûté.
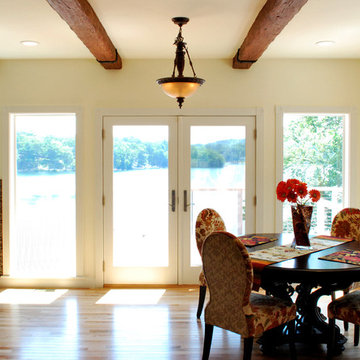
DCA
Aménagement d'une cuisine méditerranéenne en bois foncé de taille moyenne avec un évier encastré, un placard avec porte à panneau surélevé, un plan de travail en verre, une crédence multicolore, une crédence en mosaïque, un électroménager en acier inoxydable et une péninsule.
Aménagement d'une cuisine méditerranéenne en bois foncé de taille moyenne avec un évier encastré, un placard avec porte à panneau surélevé, un plan de travail en verre, une crédence multicolore, une crédence en mosaïque, un électroménager en acier inoxydable et une péninsule.
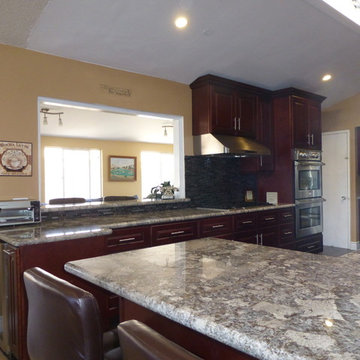
A much appreciated galley kitchen alteration providing greater ease of use by two cooks, and an ample increase in both work counter and cabinet storage spaces.
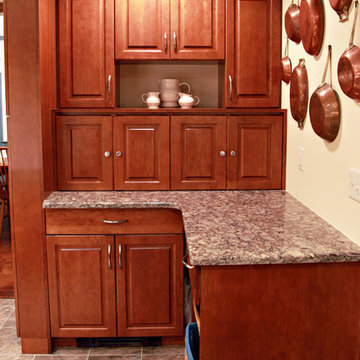
A Picture's Worth
Aménagement d'une cuisine classique en U et bois brun de taille moyenne avec un évier encastré, un placard avec porte à panneau surélevé, un plan de travail en verre, une crédence blanche, une crédence en céramique, un électroménager en acier inoxydable et îlot.
Aménagement d'une cuisine classique en U et bois brun de taille moyenne avec un évier encastré, un placard avec porte à panneau surélevé, un plan de travail en verre, une crédence blanche, une crédence en céramique, un électroménager en acier inoxydable et îlot.
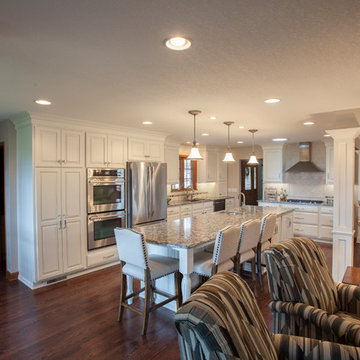
Ed Keller
Cette photo montre une très grande cuisine ouverte chic en L avec un évier encastré, un placard avec porte à panneau surélevé, des portes de placard blanches, un plan de travail en verre, une crédence beige, une crédence en carrelage de pierre, un électroménager blanc, parquet foncé et îlot.
Cette photo montre une très grande cuisine ouverte chic en L avec un évier encastré, un placard avec porte à panneau surélevé, des portes de placard blanches, un plan de travail en verre, une crédence beige, une crédence en carrelage de pierre, un électroménager blanc, parquet foncé et îlot.
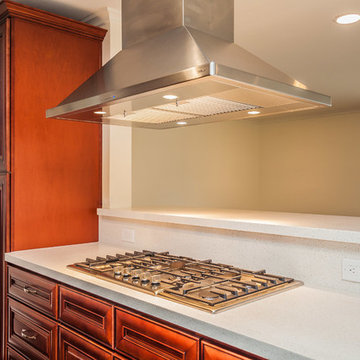
This kitchen also included the installation of a custom stainless steel hood and ventilation system.
Cette image montre une cuisine américaine linéaire design en bois foncé de taille moyenne avec un évier intégré, un plan de travail en verre, une crédence multicolore, une crédence en céramique, un électroménager en acier inoxydable, parquet foncé, îlot et un placard avec porte à panneau surélevé.
Cette image montre une cuisine américaine linéaire design en bois foncé de taille moyenne avec un évier intégré, un plan de travail en verre, une crédence multicolore, une crédence en céramique, un électroménager en acier inoxydable, parquet foncé, îlot et un placard avec porte à panneau surélevé.
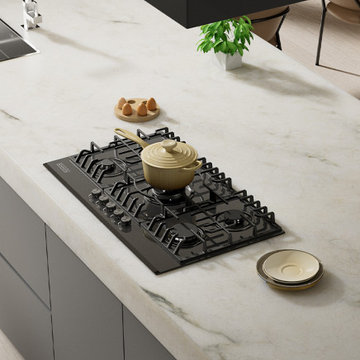
Idées déco pour une cuisine américaine parallèle contemporaine avec un placard avec porte à panneau surélevé, des portes de placard noires, un plan de travail en verre, une crédence noire et plan de travail noir.
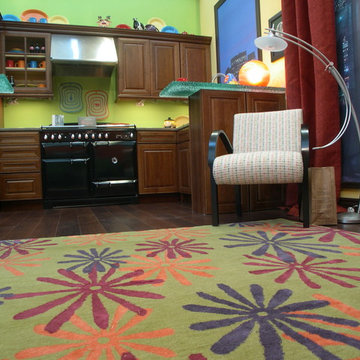
Réalisation d'une cuisine bohème en bois foncé avec un évier posé, un placard avec porte à panneau surélevé, un plan de travail en verre et une crédence verte.
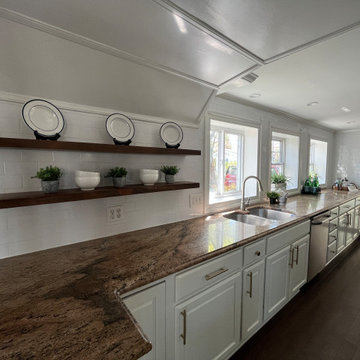
Low ceilings do not stand in the way of high style in this cottage's galley kitchen. Open shelving adds interest and much needed extra storage.
Idée de décoration pour une petite cuisine parallèle tradition fermée avec un évier encastré, un placard avec porte à panneau surélevé, des portes de placard blanches, un plan de travail en verre, une crédence blanche, une crédence en carrelage métro, un électroménager en acier inoxydable, parquet foncé, aucun îlot, un sol marron et un plan de travail marron.
Idée de décoration pour une petite cuisine parallèle tradition fermée avec un évier encastré, un placard avec porte à panneau surélevé, des portes de placard blanches, un plan de travail en verre, une crédence blanche, une crédence en carrelage métro, un électroménager en acier inoxydable, parquet foncé, aucun îlot, un sol marron et un plan de travail marron.
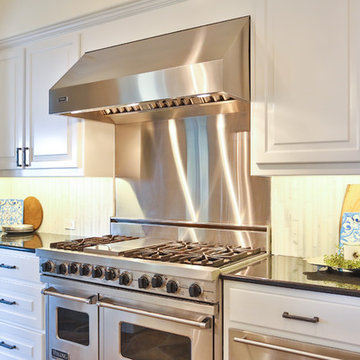
This large and bright kitchen was rethought from a dark cabinet, dark counter top and closed in feel. First the large separating wall from the kitchen into the back hallway overlooking the pool was reduced in height to allow light to spill into the room all day long. Navy Cabinets were repalinted white and the island was updated to a light grey. Absolute black counter tops were left on the perimeter cabinets but the center island and sink area were resurfaced in Cambria Ella. A apron front sign with Newport Brass bridge faucet was installed to accent the area. New pendant lights over the island and retro barstools complete the look. New undercabinet lighting, lighted cabinets and new recessed lighting finished out the kitchen in a new clean bright and welcoming room. Perfect for the grandkids to be in.
Idées déco de cuisines avec un placard avec porte à panneau surélevé et un plan de travail en verre
6