Idées déco de cuisines avec un placard avec porte à panneau surélevé et un sol en ardoise
Trier par :
Budget
Trier par:Populaires du jour
121 - 140 sur 1 335 photos
1 sur 3
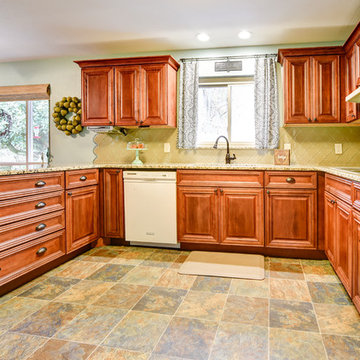
Traditional style in a birch with stain. Glass lantern backsplash
Designed by Sticks 2 Stones Cabinetry
Lori Douthat @ downtoearthphotography
Exemple d'une cuisine américaine chic en U et bois brun de taille moyenne avec un placard avec porte à panneau surélevé, un évier encastré, un plan de travail en granite, une crédence beige, une crédence en carreau de porcelaine, un électroménager blanc, un sol en ardoise et une péninsule.
Exemple d'une cuisine américaine chic en U et bois brun de taille moyenne avec un placard avec porte à panneau surélevé, un évier encastré, un plan de travail en granite, une crédence beige, une crédence en carreau de porcelaine, un électroménager blanc, un sol en ardoise et une péninsule.
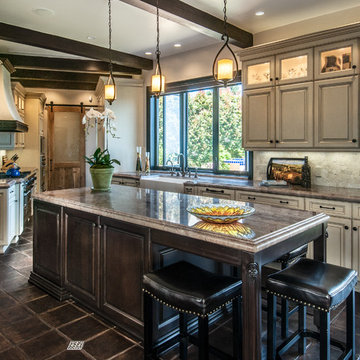
Cristopher Nolasco
Aménagement d'une grande cuisine américaine linéaire méditerranéenne avec un évier de ferme, un placard avec porte à panneau surélevé, des portes de placard beiges, un plan de travail en granite, une crédence beige, une crédence en carrelage de pierre, un électroménager en acier inoxydable, un sol en ardoise et îlot.
Aménagement d'une grande cuisine américaine linéaire méditerranéenne avec un évier de ferme, un placard avec porte à panneau surélevé, des portes de placard beiges, un plan de travail en granite, une crédence beige, une crédence en carrelage de pierre, un électroménager en acier inoxydable, un sol en ardoise et îlot.
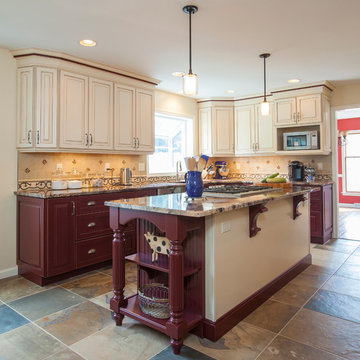
Réalisation d'une cuisine ouverte tradition en L de taille moyenne avec un électroménager en acier inoxydable, un évier encastré, un placard avec porte à panneau surélevé, des portes de placard blanches, un plan de travail en quartz, une crédence beige, une crédence en céramique, un sol en ardoise, îlot et un sol multicolore.
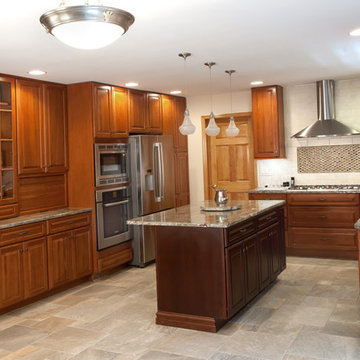
Photo by Bill Cartledge
Idées déco pour une grande cuisine américaine classique en U et bois brun avec un évier encastré, un placard avec porte à panneau surélevé, un plan de travail en granite, une crédence multicolore, une crédence en céramique, un électroménager en acier inoxydable, un sol en ardoise et îlot.
Idées déco pour une grande cuisine américaine classique en U et bois brun avec un évier encastré, un placard avec porte à panneau surélevé, un plan de travail en granite, une crédence multicolore, une crédence en céramique, un électroménager en acier inoxydable, un sol en ardoise et îlot.
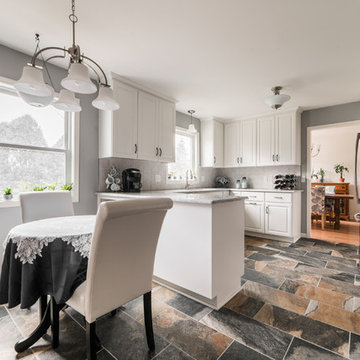
This bright and airy kitchen gets tons of natural light thanks to the new windows our team installed.
Inspiration pour une grande cuisine américaine traditionnelle en U avec un évier encastré, un placard avec porte à panneau surélevé, des portes de placard blanches, un plan de travail en quartz modifié, une crédence grise, une crédence en céramique, un électroménager en acier inoxydable, un sol en ardoise, une péninsule, un sol multicolore et un plan de travail multicolore.
Inspiration pour une grande cuisine américaine traditionnelle en U avec un évier encastré, un placard avec porte à panneau surélevé, des portes de placard blanches, un plan de travail en quartz modifié, une crédence grise, une crédence en céramique, un électroménager en acier inoxydable, un sol en ardoise, une péninsule, un sol multicolore et un plan de travail multicolore.
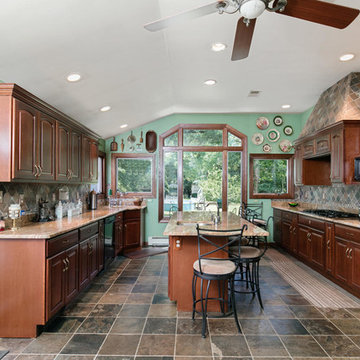
Gloria Nilson & Co.
Aménagement d'une grande cuisine américaine classique en U avec un évier encastré, un placard avec porte à panneau surélevé, des portes de placard marrons, un plan de travail en granite, une crédence multicolore, une crédence en carrelage de pierre, un électroménager en acier inoxydable, un sol en ardoise et îlot.
Aménagement d'une grande cuisine américaine classique en U avec un évier encastré, un placard avec porte à panneau surélevé, des portes de placard marrons, un plan de travail en granite, une crédence multicolore, une crédence en carrelage de pierre, un électroménager en acier inoxydable, un sol en ardoise et îlot.
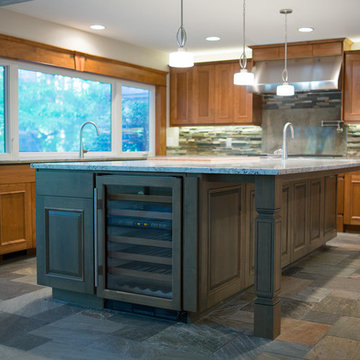
Adam Pitchie
Inspiration pour une grande cuisine américaine design en L et bois brun avec un évier encastré, un placard avec porte à panneau surélevé, un plan de travail en granite, une crédence multicolore, un électroménager en acier inoxydable, un sol en ardoise et îlot.
Inspiration pour une grande cuisine américaine design en L et bois brun avec un évier encastré, un placard avec porte à panneau surélevé, un plan de travail en granite, une crédence multicolore, un électroménager en acier inoxydable, un sol en ardoise et îlot.
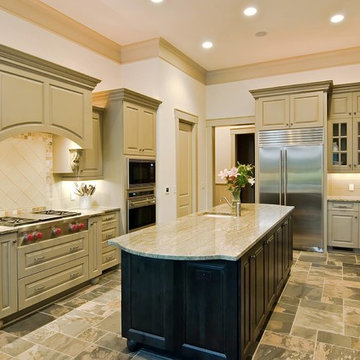
Cette image montre une cuisine traditionnelle en U fermée et de taille moyenne avec un évier de ferme, un placard avec porte à panneau surélevé, des portes de placards vertess, plan de travail en marbre, une crédence blanche, une crédence en carreau de porcelaine, un électroménager en acier inoxydable, un sol en ardoise et îlot.
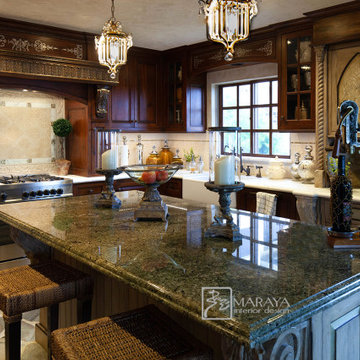
Old world style French Country Cottage Farmhouse featuring carved wood moldings and glass and ceramic tile. Kitchen with natural edge slate floors, limestone backsplashes, silver freestanding tub in master bath. Beautiful classic style, will not go out of style. We like to design appropriate to the home, keeping out of trending styles. Handpainted range hood and cabinetry. Project designed by Auriel Entrekin of Maraya Interior Design. From their beautiful resort town of Ojai, they serve clients in Montecito, Hope Ranch, Santa Ynez, Malibu and Calabasas, across the tri-county area of Santa Barbara, Solvang, Hope Ranch, Olivos and Montecito, south to Hidden Hills and Calabasas.
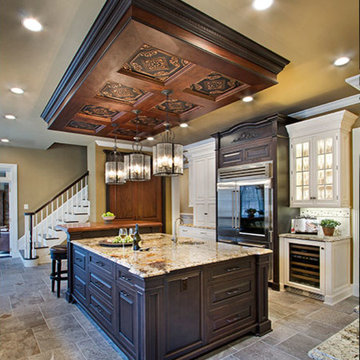
Cette image montre une cuisine américaine traditionnelle avec un évier de ferme, un placard avec porte à panneau surélevé, des portes de placard noires, un plan de travail en granite, une crédence beige, une crédence en céramique, un électroménager en acier inoxydable, un sol en ardoise et 2 îlots.
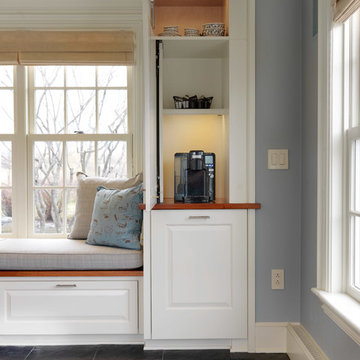
Photography by Susan Teare • www.susanteare.com
Cette image montre une très grande cuisine américaine design en L avec un évier de ferme, un placard avec porte à panneau surélevé, des portes de placard blanches, plan de travail en marbre, une crédence jaune, une crédence en céramique, un électroménager en acier inoxydable, un sol en ardoise et îlot.
Cette image montre une très grande cuisine américaine design en L avec un évier de ferme, un placard avec porte à panneau surélevé, des portes de placard blanches, plan de travail en marbre, une crédence jaune, une crédence en céramique, un électroménager en acier inoxydable, un sol en ardoise et îlot.
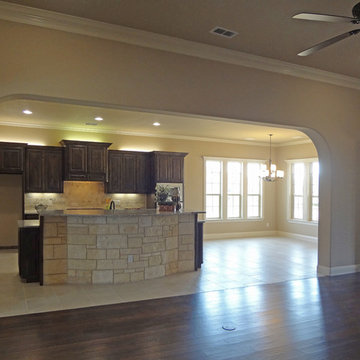
426 River Bank Lane
We create customized kitchens based on your space and preferred style. Whether we're building on your land or ours, and whether you've selected a floorplan option we provide you or fully customize, we can design and build your dream kitchen. Here are some of our more Mediterranean kitchen layouts, with rich, dark finishes, beamed ceilings, and customized, unique stonework.
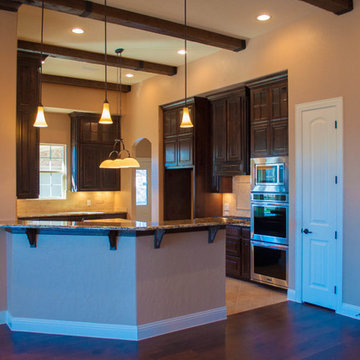
108 Oakview Court
We create customized kitchens based on your space and preferred style. Whether we're building on your land or ours, and whether you've selected a floorplan option we provide you or fully customize, we can design and build your dream kitchen. Here are some of our more Mediterranean kitchen layouts, with rich, dark finishes, beamed ceilings, and customized, unique stonework.
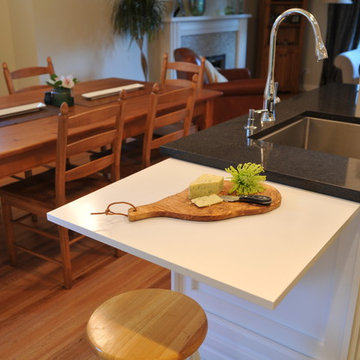
CCI Renovations/North Vancouver/Photos - John Friswell.
Cove ceilings were an integral part of the architecture and had to be maintained. Full height cabinets with traditional door styling, true leaded glass doors with accent lighting, simple wine shelves and an open peninsula restored an original look to this kitchen.
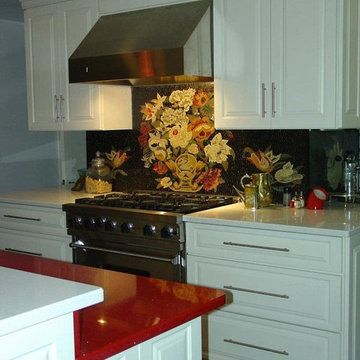
This Kitchen was remodeled using red quartz countertops for a pop of color in the center of the kitchen, the mural tile backsplash was used as a unique feature to contrast the white cabinets and glass front doors.
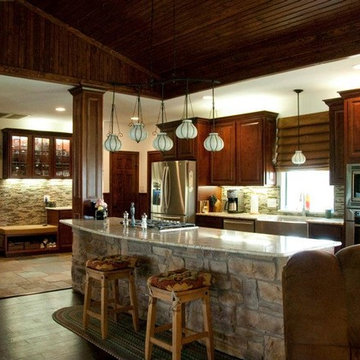
Idée de décoration pour une grande cuisine américaine parallèle sud-ouest américain en bois brun avec un évier encastré, un placard avec porte à panneau surélevé, un plan de travail en granite, une crédence multicolore, une crédence en carrelage de pierre, un électroménager en acier inoxydable, un sol en ardoise, îlot et un sol marron.
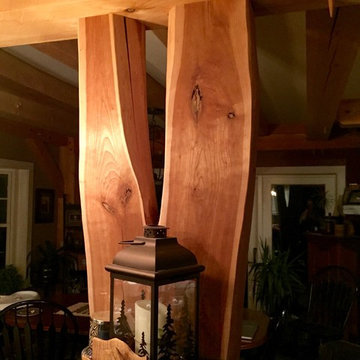
This cherry tree post branches out to support the second floor and roof, maintaining its original form while also functioning as a structural element. This tree frames the space between the kitchen and dining room. It is hand planed on two sides and peeled on its live edges.
Berkshire Mountain Design Build. -Log Home -Timber Framing -Post and Beam -Historic Preservation
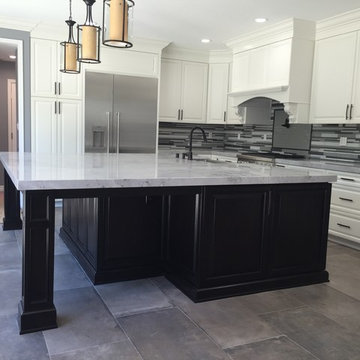
Kitchen remodel
Idée de décoration pour une cuisine tradition en L fermée et de taille moyenne avec un évier encastré, un placard avec porte à panneau surélevé, des portes de placard blanches, plan de travail en marbre, une crédence en carreau briquette, un électroménager en acier inoxydable, un sol en ardoise, îlot et une crédence grise.
Idée de décoration pour une cuisine tradition en L fermée et de taille moyenne avec un évier encastré, un placard avec porte à panneau surélevé, des portes de placard blanches, plan de travail en marbre, une crédence en carreau briquette, un électroménager en acier inoxydable, un sol en ardoise, îlot et une crédence grise.
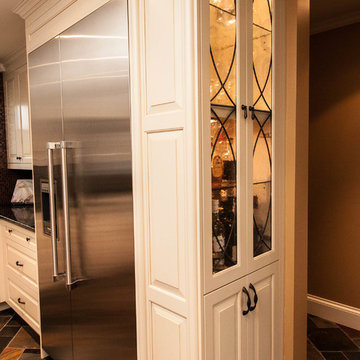
As part of the kitchen cabinetry, but facing the entrance to the living room, this beautiful cabinet provides liquor storage along with a splash of elegance when looking toward the kitchen. Design by Bea Doucet of Doucet, Watts, & Davis and manufactured by Halifax Cabinetry
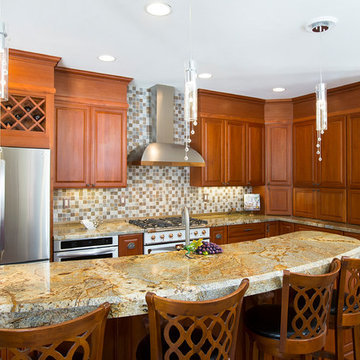
This is a full kitchen remodel we did in Oceanside, CA
Photo by Mindy Nicole Photography
Exemple d'une grande cuisine américaine chic en L et bois foncé avec un évier 2 bacs, un placard avec porte à panneau surélevé, un plan de travail en granite, une crédence multicolore, une crédence en carreau de verre, un électroménager en acier inoxydable, un sol en ardoise et îlot.
Exemple d'une grande cuisine américaine chic en L et bois foncé avec un évier 2 bacs, un placard avec porte à panneau surélevé, un plan de travail en granite, une crédence multicolore, une crédence en carreau de verre, un électroménager en acier inoxydable, un sol en ardoise et îlot.
Idées déco de cuisines avec un placard avec porte à panneau surélevé et un sol en ardoise
7