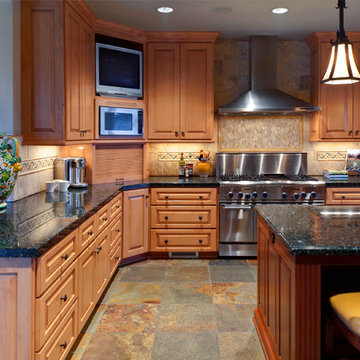Idées déco de cuisines avec un placard avec porte à panneau surélevé et un sol en ardoise
Trier par :
Budget
Trier par:Populaires du jour
141 - 160 sur 1 335 photos
1 sur 3
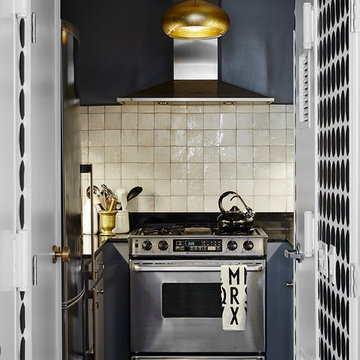
The kitchen required inventive strategies. Knowing that new cabinets were not part of the budget and new appliances were a must, we resurfaced the cabinets in glossy gray, added contrasting hardware, and installed cabinet lighting. A new lush black slate floor and handmade Moroccan tile back splash add contrast. The industrial chic pendant is the crowning touch. | Interior Design by Laurie Blumenfeld-Russo | Tim Williams Photography

A dramatic study in black and white, House Beautiful's Kitchen of the Year, set in San Francisco’s Presidio Heights and designed by Steven Miller, is a too-die-for combination of smart details and luxe comfort.
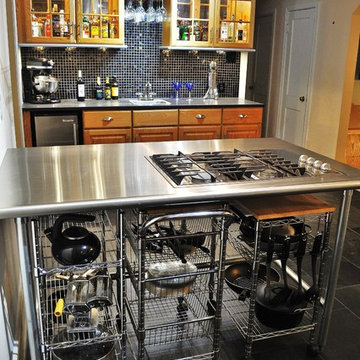
Barry Griffin
Cette image montre une cuisine américaine parallèle bohème en bois brun de taille moyenne avec un évier posé, un placard avec porte à panneau surélevé, un plan de travail en inox, une crédence noire, une crédence en carreau de verre, un électroménager en acier inoxydable, un sol en ardoise et îlot.
Cette image montre une cuisine américaine parallèle bohème en bois brun de taille moyenne avec un évier posé, un placard avec porte à panneau surélevé, un plan de travail en inox, une crédence noire, une crédence en carreau de verre, un électroménager en acier inoxydable, un sol en ardoise et îlot.
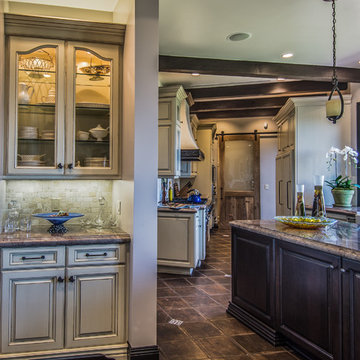
Cristopher Nolasco
Cette image montre une grande cuisine américaine linéaire méditerranéenne avec un évier de ferme, un placard avec porte à panneau surélevé, des portes de placard beiges, un plan de travail en granite, une crédence beige, une crédence en carrelage de pierre, un électroménager en acier inoxydable, un sol en ardoise et îlot.
Cette image montre une grande cuisine américaine linéaire méditerranéenne avec un évier de ferme, un placard avec porte à panneau surélevé, des portes de placard beiges, un plan de travail en granite, une crédence beige, une crédence en carrelage de pierre, un électroménager en acier inoxydable, un sol en ardoise et îlot.
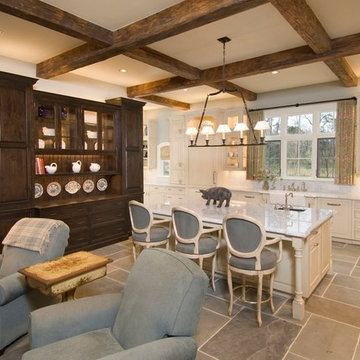
Inspiration pour une grande cuisine ouverte encastrable traditionnelle en U avec un évier de ferme, un placard avec porte à panneau surélevé, des portes de placard blanches, une crédence blanche, une crédence en mosaïque, un sol en ardoise et îlot.
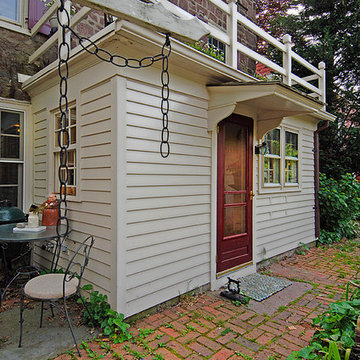
Mike Irby
Cette image montre une petite cuisine bohème en U fermée avec un évier de ferme, un placard avec porte à panneau surélevé, des portes de placard jaunes, un plan de travail en bois, une crédence blanche, un électroménager blanc, un sol en ardoise et aucun îlot.
Cette image montre une petite cuisine bohème en U fermée avec un évier de ferme, un placard avec porte à panneau surélevé, des portes de placard jaunes, un plan de travail en bois, une crédence blanche, un électroménager blanc, un sol en ardoise et aucun îlot.
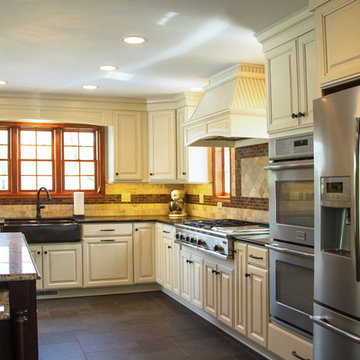
The dream kitchen! A full addition to the house was in order for this new spacious kitchen with a faux tile slate floor, new Wellborn 2 tone traditional cabinets, and mixed stone tops of granite and quartz.
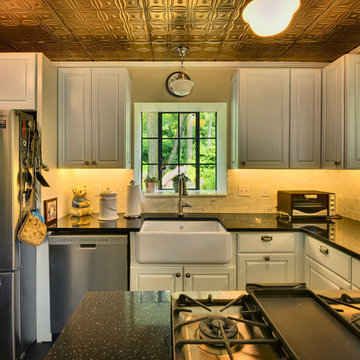
Idée de décoration pour une petite cuisine américaine chalet en U avec un évier de ferme, un placard avec porte à panneau surélevé, des portes de placard blanches, un plan de travail en stéatite, une crédence blanche, une crédence en carrelage métro, un électroménager en acier inoxydable et un sol en ardoise.
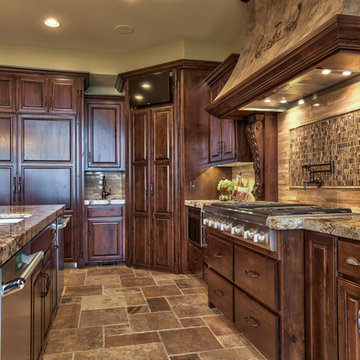
Amoura Productions
Cette image montre une grande cuisine ouverte méditerranéenne en L et bois foncé avec un évier 2 bacs, un placard avec porte à panneau surélevé, un plan de travail en granite, une crédence beige, une crédence en carrelage de pierre, un électroménager en acier inoxydable, un sol en ardoise, îlot et un sol beige.
Cette image montre une grande cuisine ouverte méditerranéenne en L et bois foncé avec un évier 2 bacs, un placard avec porte à panneau surélevé, un plan de travail en granite, une crédence beige, une crédence en carrelage de pierre, un électroménager en acier inoxydable, un sol en ardoise, îlot et un sol beige.
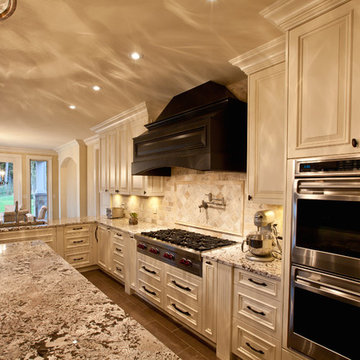
Traditional antique white kitchens with wolf double oven for stylish cooking
Idée de décoration pour une grande cuisine américaine parallèle tradition avec un évier encastré, un placard avec porte à panneau surélevé, des portes de placard blanches, un plan de travail en granite, une crédence beige, une crédence en carrelage de pierre, un électroménager en acier inoxydable, un sol en ardoise et une péninsule.
Idée de décoration pour une grande cuisine américaine parallèle tradition avec un évier encastré, un placard avec porte à panneau surélevé, des portes de placard blanches, un plan de travail en granite, une crédence beige, une crédence en carrelage de pierre, un électroménager en acier inoxydable, un sol en ardoise et une péninsule.
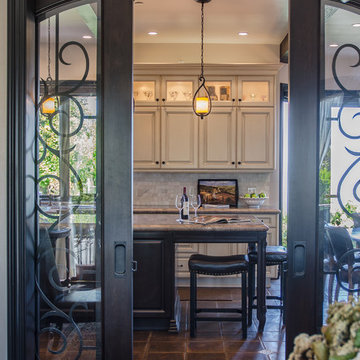
Cristopher Nolasco
Cette photo montre une grande cuisine américaine linéaire méditerranéenne avec un évier de ferme, un placard avec porte à panneau surélevé, des portes de placard beiges, un plan de travail en granite, une crédence beige, une crédence en carrelage de pierre, un électroménager en acier inoxydable, un sol en ardoise et îlot.
Cette photo montre une grande cuisine américaine linéaire méditerranéenne avec un évier de ferme, un placard avec porte à panneau surélevé, des portes de placard beiges, un plan de travail en granite, une crédence beige, une crédence en carrelage de pierre, un électroménager en acier inoxydable, un sol en ardoise et îlot.
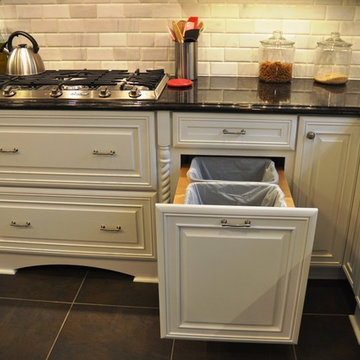
Cette image montre une cuisine traditionnelle en L de taille moyenne avec un évier encastré, un placard avec porte à panneau surélevé, des portes de placard blanches, un plan de travail en granite, une crédence blanche, une crédence en carrelage de pierre, un électroménager en acier inoxydable, un sol en ardoise, îlot et un sol noir.
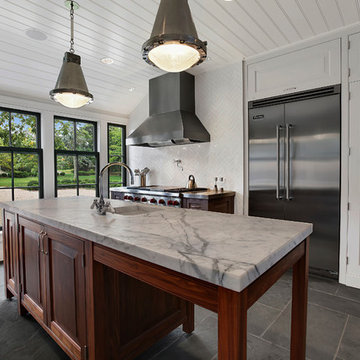
Cette photo montre une cuisine américaine chic en U de taille moyenne avec un évier encastré, un placard avec porte à panneau surélevé, des portes de placard blanches, plan de travail en marbre, une crédence blanche, une crédence en céramique, un électroménager en acier inoxydable, un sol en ardoise, îlot et un sol gris.
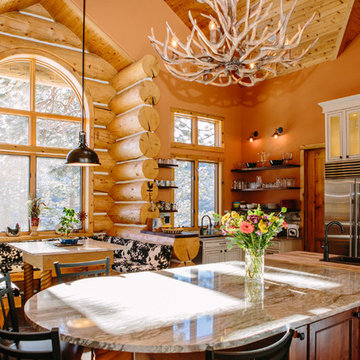
This project's final result exceeded even our vision for the space! This kitchen is part of a stunning traditional log home in Evergreen, CO. The original kitchen had some unique touches, but was dated and not a true reflection of our client. The existing kitchen felt dark despite an amazing amount of natural light, and the colors and textures of the cabinetry felt heavy and expired. The client wanted to keep with the traditional rustic aesthetic that is present throughout the rest of the home, but wanted a much brighter space and slightly more elegant appeal. Our scope included upgrades to just about everything: new semi-custom cabinetry, new quartz countertops, new paint, new light fixtures, new backsplash tile, and even a custom flue over the range. We kept the original flooring in tact, retained the original copper range hood, and maintained the same layout while optimizing light and function. The space is made brighter by a light cream primary cabinetry color, and additional feature lighting everywhere including in cabinets, under cabinets, and in toe kicks. The new kitchen island is made of knotty alder cabinetry and topped by Cambria quartz in Oakmoor. The dining table shares this same style of quartz and is surrounded by custom upholstered benches in Kravet's Cowhide suede. We introduced a new dramatic antler chandelier at the end of the island as well as Restoration Hardware accent lighting over the dining area and sconce lighting over the sink area open shelves. We utilized composite sinks in both the primary and bar locations, and accented these with farmhouse style bronze faucets. Stacked stone covers the backsplash, and a handmade elk mosaic adorns the space above the range for a custom look that is hard to ignore. We finished the space with a light copper paint color to add extra warmth and finished cabinetry with rustic bronze hardware. This project is breathtaking and we are so thrilled our client can enjoy this kitchen for many years to come!
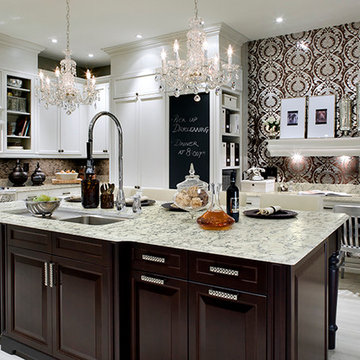
Inspiration pour une grande cuisine traditionnelle en L et bois foncé avec un évier encastré, un placard avec porte à panneau surélevé, un plan de travail en granite, une crédence multicolore, une crédence en mosaïque, un électroménager en acier inoxydable, un sol en ardoise et îlot.
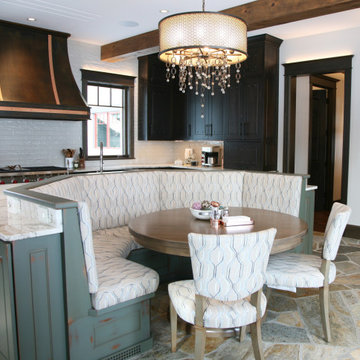
The custom kitchen has views in three directions. It is bathed in light and natural materials. The perfectly designed banquette is upholstered in the matching fabric to the chairs. All of the finishes on the cabinets, along with the metal clavo detailing was inspired by the homeowners love for handmade beauty. This kitchen is circular in flow and rounded in character!
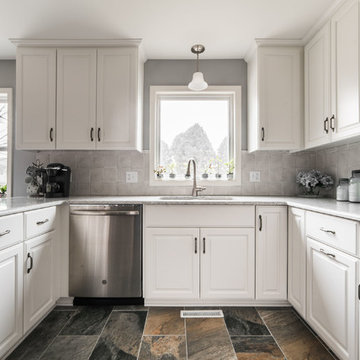
The new window above the sink provides an excellent view of the backyard.
Aménagement d'une grande cuisine américaine classique en U avec un évier encastré, un placard avec porte à panneau surélevé, des portes de placard blanches, un plan de travail en quartz modifié, une crédence grise, une crédence en céramique, un électroménager en acier inoxydable, un sol en ardoise, une péninsule, un sol multicolore et un plan de travail multicolore.
Aménagement d'une grande cuisine américaine classique en U avec un évier encastré, un placard avec porte à panneau surélevé, des portes de placard blanches, un plan de travail en quartz modifié, une crédence grise, une crédence en céramique, un électroménager en acier inoxydable, un sol en ardoise, une péninsule, un sol multicolore et un plan de travail multicolore.
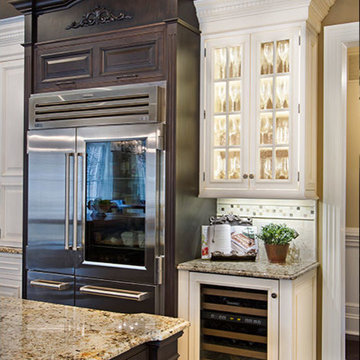
Réalisation d'une cuisine américaine tradition avec un évier de ferme, un placard avec porte à panneau surélevé, des portes de placard beiges, un plan de travail en granite, une crédence beige, une crédence en céramique, un électroménager en acier inoxydable, un sol en ardoise et 2 îlots.
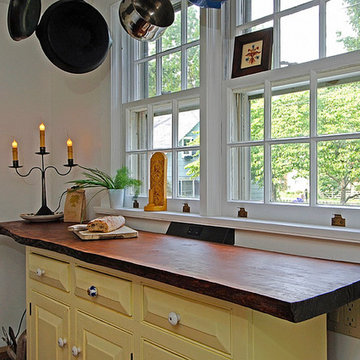
Re-purposed wall cabinets were used for the base cabinet so as to leave space for the cast iron radiator which is behind the cabinet and under the slab
Idées déco de cuisines avec un placard avec porte à panneau surélevé et un sol en ardoise
8
