Idées déco de cuisines avec un placard avec porte à panneau surélevé et une crédence blanche
Trier par :
Budget
Trier par:Populaires du jour
21 - 40 sur 38 892 photos
1 sur 3
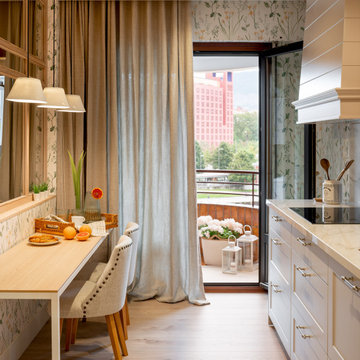
Idée de décoration pour une cuisine américaine linéaire tradition de taille moyenne avec un évier encastré, un placard avec porte à panneau surélevé, des portes de placard grises, un plan de travail en quartz modifié, une crédence blanche, une crédence en quartz modifié, un électroménager en acier inoxydable, sol en stratifié, aucun îlot, un sol marron, un plan de travail blanc et un plafond décaissé.
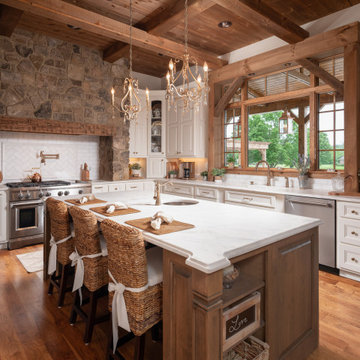
Exemple d'une cuisine américaine montagne avec un évier encastré, un placard avec porte à panneau surélevé, des portes de placard blanches, une crédence blanche, un électroménager en acier inoxydable, un sol en bois brun, îlot, un sol marron et poutres apparentes.
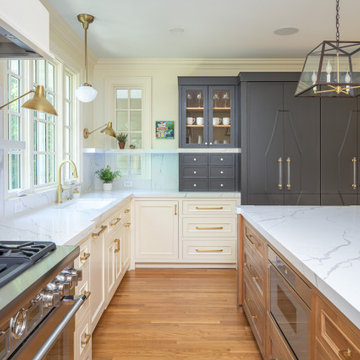
Our take on an updated traditional style kitchen with touches of farmhouse to add warmth and texture.
Cette photo montre une grande cuisine encastrable chic en U fermée avec un évier encastré, un placard avec porte à panneau surélevé, des portes de placard blanches, un plan de travail en quartz, une crédence blanche, une crédence en quartz modifié, un sol en bois brun, îlot, un sol marron et un plan de travail blanc.
Cette photo montre une grande cuisine encastrable chic en U fermée avec un évier encastré, un placard avec porte à panneau surélevé, des portes de placard blanches, un plan de travail en quartz, une crédence blanche, une crédence en quartz modifié, un sol en bois brun, îlot, un sol marron et un plan de travail blanc.
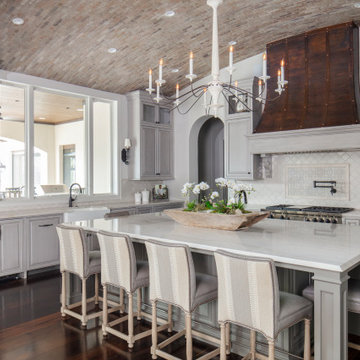
Réalisation d'une cuisine en U avec un évier de ferme, un placard avec porte à panneau surélevé, des portes de placard grises, une crédence blanche, un électroménager en acier inoxydable, parquet foncé, îlot, un sol marron, un plan de travail blanc et un plafond voûté.

Inspiration pour une grande cuisine américaine craftsman en L et bois brun avec un évier encastré, un placard avec porte à panneau surélevé, un plan de travail en quartz, une crédence blanche, une crédence en céramique, un électroménager en acier inoxydable, un sol en bois brun, îlot, un sol marron et un plan de travail blanc.

Kitchen (range and hood-vent)
Réalisation d'une grande cuisine tradition en L avec un évier de ferme, un placard avec porte à panneau surélevé, des portes de placard blanches, un plan de travail en granite, une crédence blanche, une crédence en brique, un électroménager en acier inoxydable, un sol en bois brun, îlot, un sol marron et un plan de travail beige.
Réalisation d'une grande cuisine tradition en L avec un évier de ferme, un placard avec porte à panneau surélevé, des portes de placard blanches, un plan de travail en granite, une crédence blanche, une crédence en brique, un électroménager en acier inoxydable, un sol en bois brun, îlot, un sol marron et un plan de travail beige.

Large U-shaped kitchen and 1st floor remodel in Thornton PA. These client’s kitchen was in need of additional space and a fresh new look. To gain more space in the kitchen we moved the laundry to another part of the home and took the wall down between it and the kitchen. We relocated the garage entry door and changed the window size and location to suit the new cabinetry design. A new 8’ sliding door was installed in the adjoining living room as well. Now the new kitchen has great views of their beautiful back yard and tons of natural light. Wide plank engineered wood flooring in Johnson’s English Pub Series; Apple Jack finish were installed throughout the kitchen and first floor. The flooring coordinated nicely with the homes original finished moldings. Echelon cabinetry in Alpine white painted finish are a warm contrast to the natural wood tones and the simple Addison door style makes the cabinetry easy to clean. Granite countertops and a simple backsplash tie everything together.
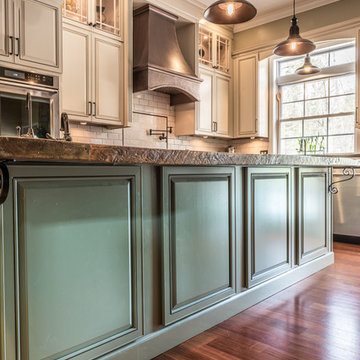
This French Country inspired kitchen, designed by Curtis Lumber Company, features an island with a reclaimed wood countertop and hammered copper sinks. The cabinets are Merillat Masterpiece in the Bentley door style, the perimeter in Biscotti with Cocoa Glaze while the island is Sage with a Cocoa Glaze. The quartz countertop is by Cambria in Durham with an Ogee Edge on the perimeter. Barn doors conceal a large pantry and the laundry center is hidden behind double doors. The kitchen incorporates in-cabinet storage solutions, a baking station, stacked glass cabinets, an apron front sink, and gorgeous touches in the faucets, hardware and lighting to bring this unique look all together. Photos property of Curtis Lumber Company.
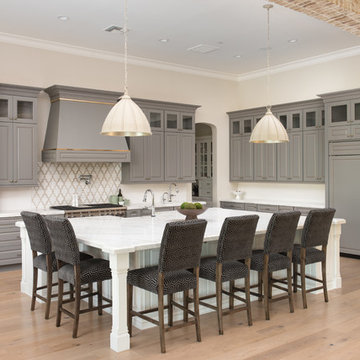
Inspiration pour une cuisine traditionnelle en L avec un évier de ferme, un placard avec porte à panneau surélevé, des portes de placard grises, une crédence blanche, un électroménager en acier inoxydable, parquet clair, îlot, un sol beige et un plan de travail blanc.

An expansive prep kitchen does the heavy lifting and storage for the main kitchen. It features ample storage with cabinetry and counter space on three walls plus a prep sink. A cabinet front refrigerator is neatly hidden. Photo by Spacecrafting
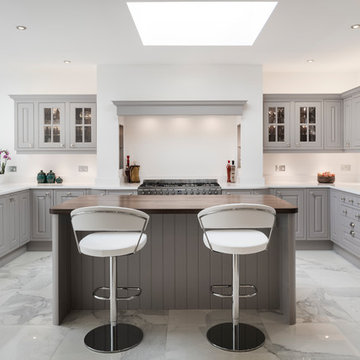
The kitchen island with solid walnut worktop sets it apart from the white quartz of surfaces of the other units from Stoneham's traditional Scotney collection hand-painted in Farrow and Ball's Dove Tale Grey. Sensio lighting under the cabinets and in the chimney breast area above the oven keeps the kitchen looking light in the more enclosed areas.
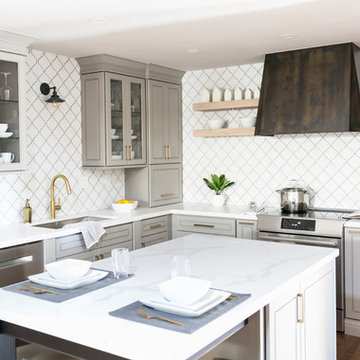
A cozy, cottage kitchen featuring gray semi-custom cabinetry, satin brass hardware and faucet, matte white Moroccan tile, white oak floating shelves, and a custom patina steel faceted hood. It wouldn't be an RD kitchen without a custom island, for this small space we had to get creative with the island configuration. Hot-rolled steel legs hold up the seating end of the island and a microwave drawer faces the range on the backside.

Whether you're preparing a Thanksgiving feast or grabbing breakfast on the go as you whirl out the door to work, having a highly functional kitchen requires an upfront attention to design detail that borders on fanatical. That's why Colorado Fine Woodworks' kitchen cabinet projects include an in-depth discussion about how you actually use your kitchen. Left-handed or right-handed? Doors or drawers? Concealing or revealing? We ask all the questions, listen to your answers, take our own measurements onsite, create 3D drawings, manage installation, and collaborate with you to ensure even the smallest elements are carefully considered. And, of course, we also make it beautiful, whether your tastes tend toward traditional or contemporary, incorporating influences from elegant to rustic to reclaimed.
Our work is:
- exclusively custom, built EXACTLY to the specifications of your kitchen
- designed to optimize every square inch, with no fillers or dead spaces
- crafted to highlight or hide any feature you wish - including your appliances
- thoughtfully and thoroughly plotted, from hinges to hardware
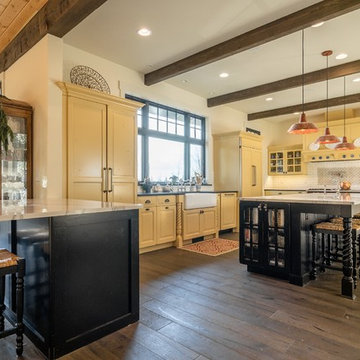
Réalisation d'une grande cuisine ouverte tradition en L avec un évier de ferme, un placard avec porte à panneau surélevé, des portes de placard jaunes, un plan de travail en stéatite, une crédence blanche, une crédence en carrelage métro, un électroménager noir, un sol en bois brun, îlot, un sol marron et un plan de travail gris.
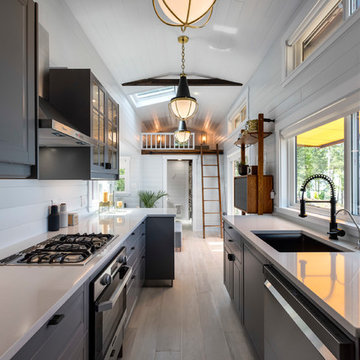
Cette photo montre une cuisine ouverte parallèle chic avec un évier encastré, un placard avec porte à panneau surélevé, des portes de placard grises, une crédence blanche, un électroménager en acier inoxydable, parquet clair, un sol beige et un plan de travail blanc.
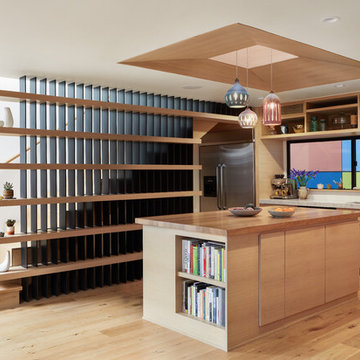
Kitchen with island and light well above for natural light from above as well as at staircase windows.
Photo by Dan Arnold
Réalisation d'une grande cuisine ouverte nordique en U et bois clair avec un évier 2 bacs, un placard avec porte à panneau surélevé, plan de travail en marbre, une crédence blanche, une crédence en céramique, un électroménager en acier inoxydable, parquet clair, îlot, un sol beige et un plan de travail blanc.
Réalisation d'une grande cuisine ouverte nordique en U et bois clair avec un évier 2 bacs, un placard avec porte à panneau surélevé, plan de travail en marbre, une crédence blanche, une crédence en céramique, un électroménager en acier inoxydable, parquet clair, îlot, un sol beige et un plan de travail blanc.
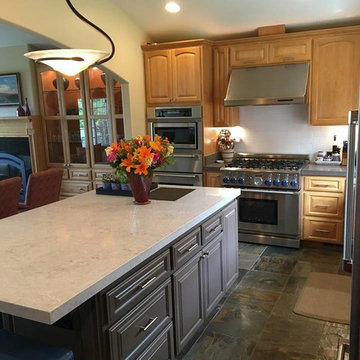
Idée de décoration pour une grande cuisine ouverte tradition en L et bois clair avec un évier encastré, un placard avec porte à panneau surélevé, un plan de travail en quartz, une crédence blanche, une crédence en carrelage métro, un électroménager en acier inoxydable, un sol en ardoise, îlot, un sol gris et un plan de travail beige.

The knobs and pulls came from a company called "Top Knobs" and the color of them is brushed bronze. The kitchen faucet is from "Trinsic" and the color is champagne, the faucet number is #9159CZDST

There is abundant storage in this kitchen. It offers a wall of decorative cabinetry and two islands. The wall of cabinets include a door into a large walk-in pantry located behind the cabinetry’s façade, which is a fun surprise for visitors. Antique, mirrored glass-door cabinets flank the kitchen hood and a pop-up television raises from front island’s quartzite countertop when the cook or guests want to engage. In this photo, the vase and bowl are covering the tv's quartzite cover.
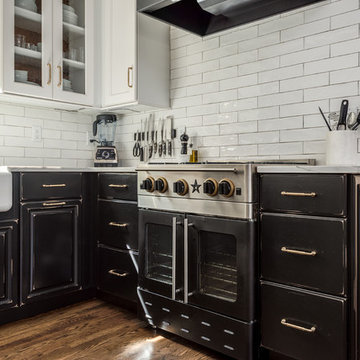
1920s Farmhouse Kitchen - modernized for a 1920s house in Orlando, Florida.
Exemple d'une cuisine nature en U fermée et de taille moyenne avec un évier de ferme, un placard avec porte à panneau surélevé, des portes de placard noires, plan de travail en marbre, une crédence blanche, une crédence en carrelage métro, un électroménager en acier inoxydable, un sol en bois brun, aucun îlot, un sol marron et un plan de travail blanc.
Exemple d'une cuisine nature en U fermée et de taille moyenne avec un évier de ferme, un placard avec porte à panneau surélevé, des portes de placard noires, plan de travail en marbre, une crédence blanche, une crédence en carrelage métro, un électroménager en acier inoxydable, un sol en bois brun, aucun îlot, un sol marron et un plan de travail blanc.
Idées déco de cuisines avec un placard avec porte à panneau surélevé et une crédence blanche
2