Idées déco de cuisines avec un placard avec porte à panneau surélevé et une crédence en carrelage métro
Trier par :
Budget
Trier par:Populaires du jour
61 - 80 sur 19 466 photos
1 sur 3
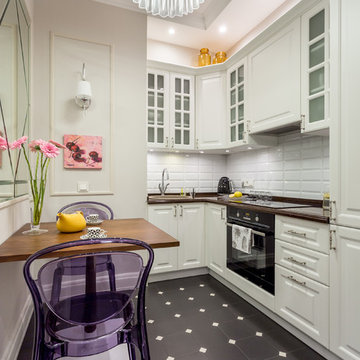
Ольга Шангина
Inspiration pour une cuisine design en L fermée avec un évier posé, un placard avec porte à panneau surélevé, des portes de placard blanches, une crédence blanche, une crédence en carrelage métro, un électroménager noir et aucun îlot.
Inspiration pour une cuisine design en L fermée avec un évier posé, un placard avec porte à panneau surélevé, des portes de placard blanches, une crédence blanche, une crédence en carrelage métro, un électroménager noir et aucun îlot.

Cette image montre une cuisine parallèle rustique fermée et de taille moyenne avec un plan de travail en surface solide, une crédence en carrelage métro, un sol en bois brun, îlot, un évier 2 bacs, un placard avec porte à panneau surélevé, des portes de placards vertess, une crédence beige et un électroménager en acier inoxydable.
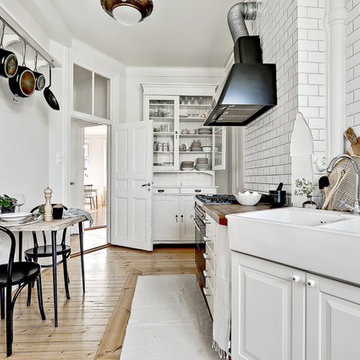
Idées déco pour une cuisine linéaire scandinave fermée et de taille moyenne avec un évier de ferme, un placard avec porte à panneau surélevé, des portes de placard blanches, un plan de travail en bois, une crédence blanche, une crédence en carrelage métro, un électroménager blanc, parquet clair et aucun îlot.
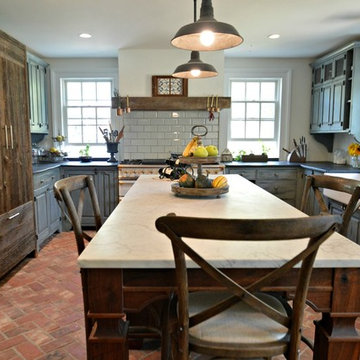
Exemple d'une grande cuisine nature en L fermée avec un évier de ferme, un placard avec porte à panneau surélevé, des portes de placard bleues, plan de travail en marbre, une crédence grise, une crédence en carrelage métro, un électroménager blanc, un sol en brique, îlot et un sol rouge.
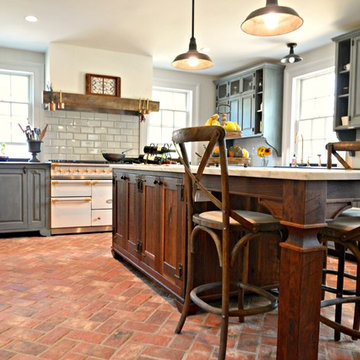
Cette image montre une grande cuisine rustique en L fermée avec un placard avec porte à panneau surélevé, des portes de placard grises, plan de travail en marbre, une crédence grise, une crédence en carrelage métro, un électroménager blanc, un sol en brique, îlot et un sol rouge.
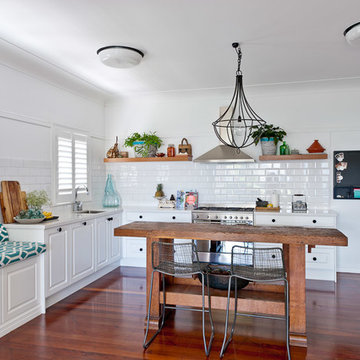
QBuilt
Idée de décoration pour une cuisine américaine champêtre en L de taille moyenne avec un évier encastré, un placard avec porte à panneau surélevé, des portes de placard blanches, un plan de travail en granite, une crédence blanche, une crédence en carrelage métro, un électroménager en acier inoxydable, parquet foncé et îlot.
Idée de décoration pour une cuisine américaine champêtre en L de taille moyenne avec un évier encastré, un placard avec porte à panneau surélevé, des portes de placard blanches, un plan de travail en granite, une crédence blanche, une crédence en carrelage métro, un électroménager en acier inoxydable, parquet foncé et îlot.
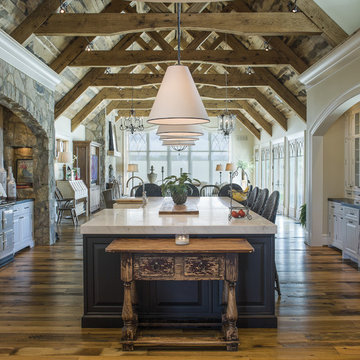
Alan Gilbert Photography
Réalisation d'une cuisine ouverte champêtre en U avec îlot, un évier de ferme, un placard avec porte à panneau surélevé, des portes de placard blanches, une crédence blanche, une crédence en carrelage métro et parquet foncé.
Réalisation d'une cuisine ouverte champêtre en U avec îlot, un évier de ferme, un placard avec porte à panneau surélevé, des portes de placard blanches, une crédence blanche, une crédence en carrelage métro et parquet foncé.
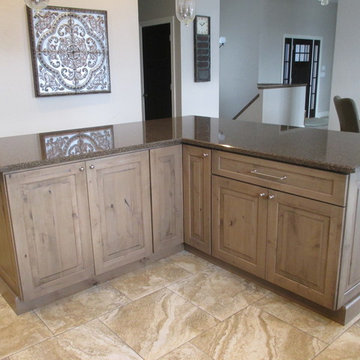
Lori Engelhart, CKD
***Dura Supreme Authorized Dealer***
Aménagement d'une cuisine ouverte classique en L et bois brun de taille moyenne avec un évier encastré, un placard avec porte à panneau surélevé, une crédence beige, une crédence en carrelage métro, un électroménager en acier inoxydable, îlot, un sol en carrelage de céramique et un plan de travail en quartz modifié.
Aménagement d'une cuisine ouverte classique en L et bois brun de taille moyenne avec un évier encastré, un placard avec porte à panneau surélevé, une crédence beige, une crédence en carrelage métro, un électroménager en acier inoxydable, îlot, un sol en carrelage de céramique et un plan de travail en quartz modifié.
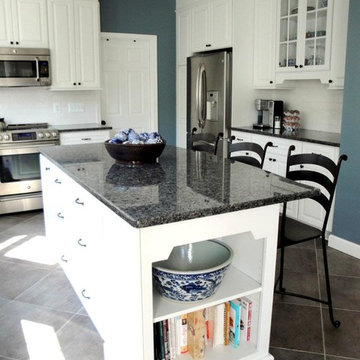
Clean, crisp, bright: A white kitchen is an ideal setting for the home cook, whether your taste is classic or contemporary, urbane or rustic.
DuraSupreme Cabinetry in Arcadia Classic with White Painted Finish, three piece top moulding.
Countertops in blue pearl granite.
Backsplash 3x6 glossy white subway tiles
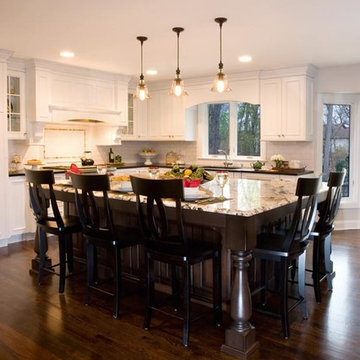
Crisp white cabinetry was accented by a dark patina-ed cherry with heavy distressing. The rich island color is mimicked by original hardwood oak floors stained a darker shade than the original honey oak of the past. Two tone counter tops compliment one another with a rich Leathered Black and the dramatic patterned granite of the island. The fresh white ceramic backsplash shines with mitred bricks from an era past, and herringbone detail hemmed by elegant gray marble accents.
The built in refrigerator is flanked by matching pantry pairs on each side, handily equipped with plenty of functional pull out drawers to store every cook’s required ingredients. The island seats the entire family, but also houses handsomely a glass front beverage center, a microwave oven, a trash pull out, and a warming drawer; all hidden behind customized matching panel doors.
Just across from the island a custom matching cook book cabinet fits in nicely holding all of the cook’s favorite recipes just a few steps from this cook’s new dream kitchen.
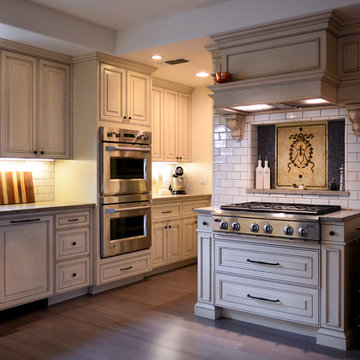
Painted and glazed raised panel French cabinets with stained alder sink cabinet. Limestone countertops with handmade subway tiles. Flooring is grey stranded bamboo. Built in dog bed and cookbook shelf. GE Monogram appliances. Cast iron door behind cooktop is from an old French stove. Restoration Hardware pulls and knobs. Large 2 level sink. Cabinet front dishwasher.
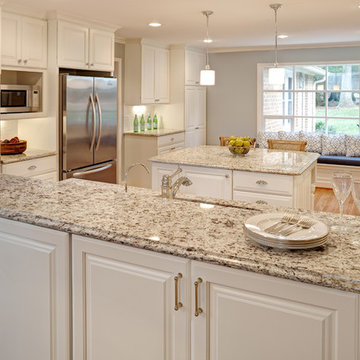
© Deborah Scannell Photography
Cette image montre une cuisine américaine traditionnelle en L de taille moyenne avec un évier encastré, un placard avec porte à panneau surélevé, des portes de placard blanches, un plan de travail en granite, une crédence blanche, une crédence en carrelage métro, un électroménager en acier inoxydable, parquet clair et îlot.
Cette image montre une cuisine américaine traditionnelle en L de taille moyenne avec un évier encastré, un placard avec porte à panneau surélevé, des portes de placard blanches, un plan de travail en granite, une crédence blanche, une crédence en carrelage métro, un électroménager en acier inoxydable, parquet clair et îlot.
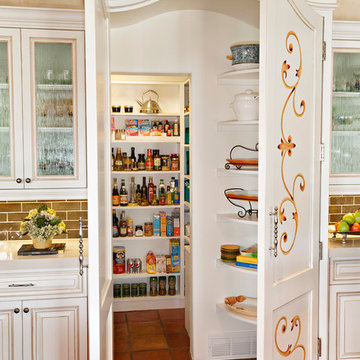
Photo by: Karen Shell
Exemple d'une arrière-cuisine méditerranéenne avec un placard avec porte à panneau surélevé, des portes de placard blanches, une crédence marron et une crédence en carrelage métro.
Exemple d'une arrière-cuisine méditerranéenne avec un placard avec porte à panneau surélevé, des portes de placard blanches, une crédence marron et une crédence en carrelage métro.
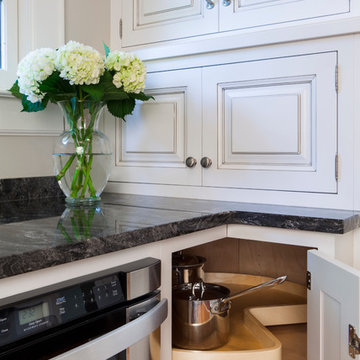
A lazy susan with heavy-duty wood shelves means you don't have to dig around the back of a corner cabinet to find what you need. Jim Schmid Photography
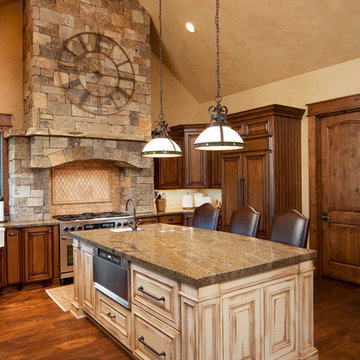
Keystone Ranch Prineville Oregon
Ranch style home designed by Western Design International of Prineville Oregon
Built by Cascade Builders & Associates Inc.
Photo by: Chandler Photography
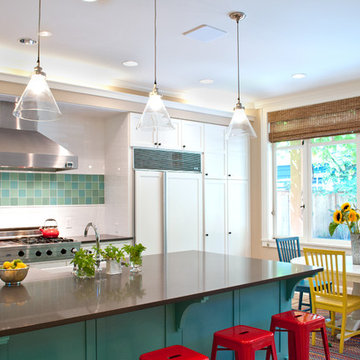
The original kitchen featured an island that divided the space and was out of scale for the space, the tile and countertops that were dated. Our goal was to create an inviting kitchen for gatherings, and integrate our clients color palette without doing a complete kitchen remodel. We designed a new island with high gloss paint finish in turquoise, added new quartz countertops, subway and sea glass tile, vent hood, light fixtures, farm style sink, faucet and cabinet hardware. The space is now open and offers plenty of space to cook and entertain.
Keeping our environment in mind and sustainable design approach, we recycled the original Island and countertops to 2nd Used Seattle.
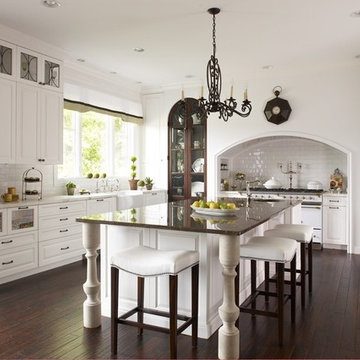
A detailed kitchen suitable for entertaining family and friends. Built in arched niches create height to the space along with upper glass cabinetry with detail mullions. Candy drawers down below for the kids, a farmhouse sink overlooking the beautiful landscaping, and saddle stools to sit enjoy a cup of coffee.
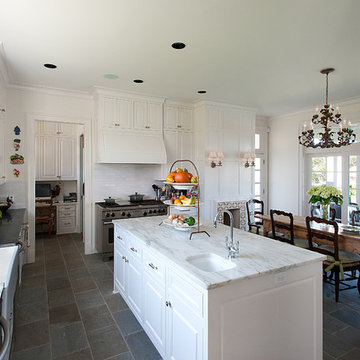
Idées déco pour une grande cuisine classique en U fermée avec un évier de ferme, un placard avec porte à panneau surélevé, des portes de placard blanches, plan de travail en marbre, une crédence blanche, une crédence en carrelage métro, carreaux de ciment au sol et îlot.
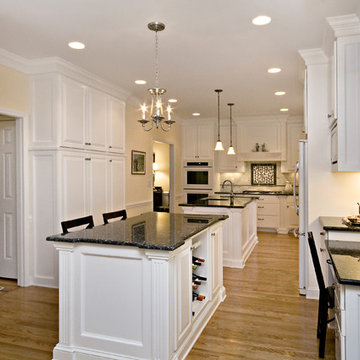
White cabinetry is always classic and this beautiful remodel completed in Durham is no exception. The hardwood floors run throughout the downstairs, tying the formal dining room, breakfast room, and living room all together. The soft cream walls offset the Blue Pearl granite countertops and white cabinets, making the space both inviting and elegant. Double islands allow guests to enjoy a nice glass of wine and a seat right in the kitchen while allowing the homeowners their own prep-island at the same time. The homeowners requested a kitchen built for entertaining for family and friends and this kitchen does not disappoint.
copyright 2011 marilyn peryer photography
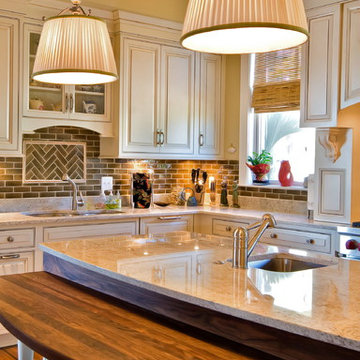
Idées déco pour une cuisine classique avec un évier encastré, un placard avec porte à panneau surélevé, des portes de placard beiges, une crédence marron et une crédence en carrelage métro.
Idées déco de cuisines avec un placard avec porte à panneau surélevé et une crédence en carrelage métro
4