Idées déco de cuisines avec un placard avec porte à panneau surélevé et une crédence en carrelage métro
Trier par :
Budget
Trier par:Populaires du jour
141 - 160 sur 19 466 photos
1 sur 3
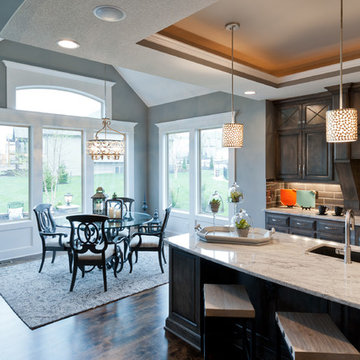
Ken Claypool
Cette photo montre une grande cuisine chic en U et bois foncé avec un évier encastré, plan de travail en marbre, une crédence grise, une crédence en carrelage métro, un électroménager en acier inoxydable, parquet foncé, îlot, un sol marron et un placard avec porte à panneau surélevé.
Cette photo montre une grande cuisine chic en U et bois foncé avec un évier encastré, plan de travail en marbre, une crédence grise, une crédence en carrelage métro, un électroménager en acier inoxydable, parquet foncé, îlot, un sol marron et un placard avec porte à panneau surélevé.
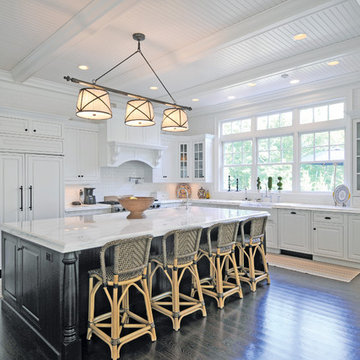
Idée de décoration pour une cuisine encastrable tradition en L avec un évier de ferme, un placard avec porte à panneau surélevé, des portes de placard blanches, une crédence blanche, une crédence en carrelage métro, parquet foncé et îlot.
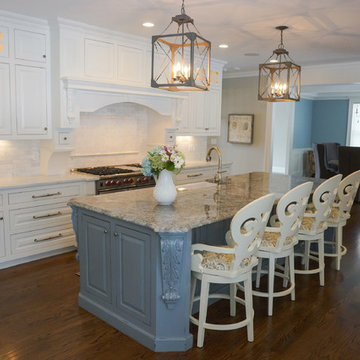
Réalisation d'une cuisine ouverte parallèle tradition de taille moyenne avec un évier de ferme, un placard avec porte à panneau surélevé, des portes de placard blanches, un plan de travail en granite, une crédence blanche, une crédence en carrelage métro, un électroménager en acier inoxydable, parquet foncé, îlot et un sol marron.
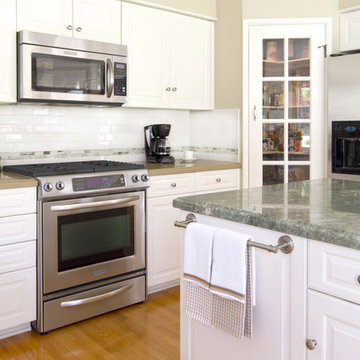
A transitional kitchen was remodeled using the existing cabinetry with new counter tops and back splash. The island top, lighting, and appliances are all new. The kitchen was inspired by the colors of the ocean, keeping a calm and casual feel throughout. Photography by Erika Bierman
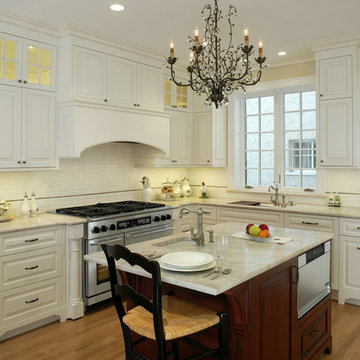
Traditional White Kitchen Renovation, Benvenuti and Stein Design Build, North Shore Chicago
Cette photo montre une cuisine chic de taille moyenne avec un évier encastré, un placard avec porte à panneau surélevé, des portes de placard blanches, une crédence blanche, une crédence en carrelage métro, un électroménager en acier inoxydable, un plan de travail en quartz, un sol en bois brun et îlot.
Cette photo montre une cuisine chic de taille moyenne avec un évier encastré, un placard avec porte à panneau surélevé, des portes de placard blanches, une crédence blanche, une crédence en carrelage métro, un électroménager en acier inoxydable, un plan de travail en quartz, un sol en bois brun et îlot.
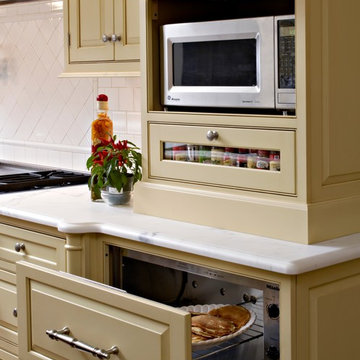
RR Builders
Aménagement d'une cuisine américaine classique en L de taille moyenne avec un évier de ferme, un placard avec porte à panneau surélevé, des portes de placard blanches, un plan de travail en granite, une crédence blanche, une crédence en carrelage métro, un sol en bois brun et îlot.
Aménagement d'une cuisine américaine classique en L de taille moyenne avec un évier de ferme, un placard avec porte à panneau surélevé, des portes de placard blanches, un plan de travail en granite, une crédence blanche, une crédence en carrelage métro, un sol en bois brun et îlot.

Réalisation d'une petite cuisine ouverte grise et blanche vintage en U avec un évier de ferme, un placard avec porte à panneau surélevé, des portes de placard grises, un plan de travail en quartz modifié, une crédence blanche, une crédence en carrelage métro, un électroménager en acier inoxydable, un sol en carrelage de céramique, aucun îlot, un sol blanc, un plan de travail blanc et différents designs de plafond.
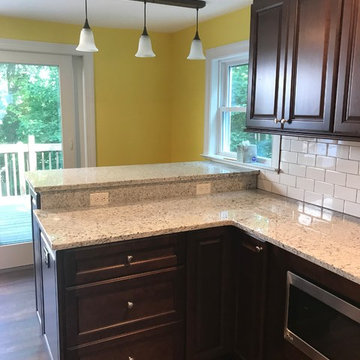
Réalisation d'une cuisine tradition en U et bois foncé fermée et de taille moyenne avec un évier 2 bacs, un placard avec porte à panneau surélevé, une crédence blanche, une crédence en carrelage métro, un électroménager en acier inoxydable, parquet foncé, une péninsule, un sol marron, un plan de travail beige et un plan de travail en granite.
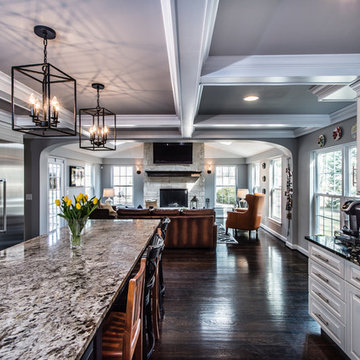
Kitchen Island to Living Room
Cette image montre une grande cuisine américaine linéaire minimaliste avec un évier encastré, un placard avec porte à panneau surélevé, des portes de placard blanches, un plan de travail en granite, une crédence blanche, une crédence en carrelage métro, un électroménager en acier inoxydable, parquet foncé et îlot.
Cette image montre une grande cuisine américaine linéaire minimaliste avec un évier encastré, un placard avec porte à panneau surélevé, des portes de placard blanches, un plan de travail en granite, une crédence blanche, une crédence en carrelage métro, un électroménager en acier inoxydable, parquet foncé et îlot.
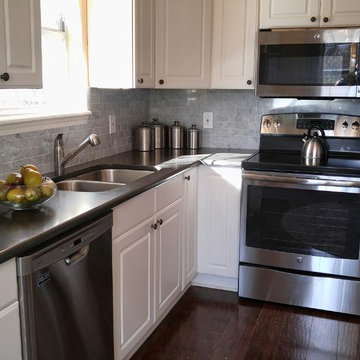
Here is a beautiful home on the side of a hill in Graham, TX. The customer kept her original cabinetry but added Caesarstone Piatra Grey Quartz Countertops and Carrara Marble 2X4 Subway tile. What a transformation from her original formica countertop and 4" backsplash. Thank you to our customer for the wonderful photos!

Paul Rogers
Cette image montre une arrière-cuisine rustique en L et bois vieilli de taille moyenne avec un évier de ferme, un placard avec porte à panneau surélevé, un plan de travail en stéatite, une crédence beige, une crédence en carrelage métro, un électroménager en acier inoxydable, un sol en calcaire et îlot.
Cette image montre une arrière-cuisine rustique en L et bois vieilli de taille moyenne avec un évier de ferme, un placard avec porte à panneau surélevé, un plan de travail en stéatite, une crédence beige, une crédence en carrelage métro, un électroménager en acier inoxydable, un sol en calcaire et îlot.
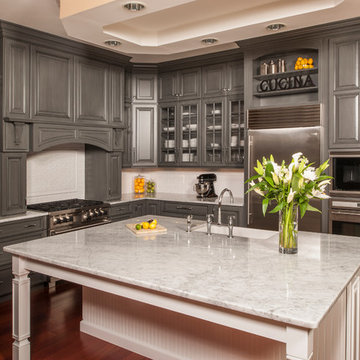
©StevenPaulWhitsitt_Photography
Kitchen Design by:
Nicely Done Kitchen & Bath
http://www.nicelydonekitchens.com/
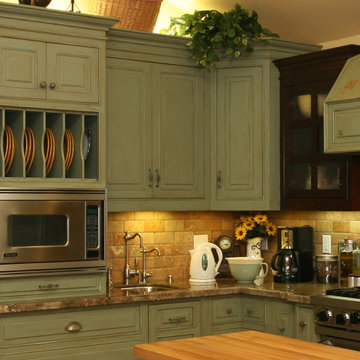
One of our favorite projects. This amazing remodeled kitchen is a showplace. If you are brave enough to choose a color it really pays off. Finished in a country green distressed look this kitchen is really eye catching. The vaulted ceiling and varied cabinets add to the charm. This space is not only stunning it is very functional. This project is in down town Huntington Beach, CA, but it could be anywhere in the country.
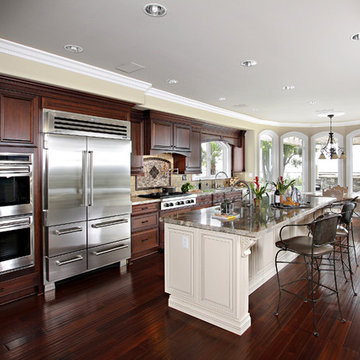
Cette photo montre une cuisine américaine parallèle chic en bois foncé avec un placard avec porte à panneau surélevé, une crédence multicolore, une crédence en carrelage métro et un électroménager en acier inoxydable.
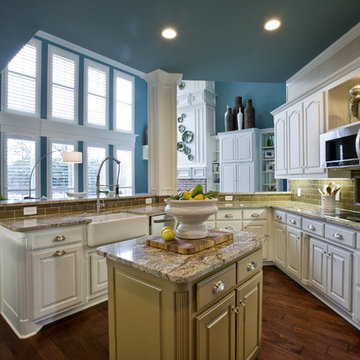
Réalisation d'une grande cuisine ouverte tradition en U avec une crédence en carrelage métro, un évier de ferme, un placard avec porte à panneau surélevé, des portes de placard blanches, un plan de travail en granite, une crédence marron, parquet foncé, une péninsule, un sol marron et un plan de travail marron.
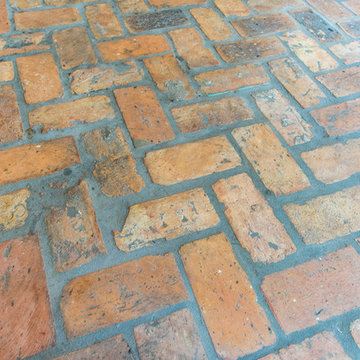
This floor is made of brick slices from Chicago warehouses. We used grout instead of mortar and added three layers of sealant to protect from staining.
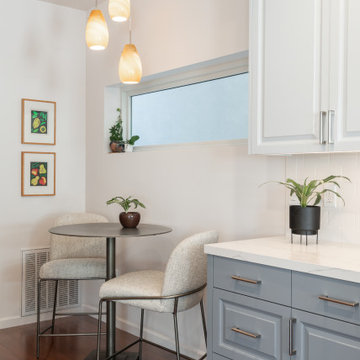
Réalisation d'une cuisine tradition en U de taille moyenne avec un évier encastré, un placard avec porte à panneau surélevé, un plan de travail en quartz modifié, une crédence blanche, une crédence en carrelage métro, un électroménager en acier inoxydable, parquet foncé, une péninsule, un sol rouge, un plan de travail blanc et des portes de placard grises.
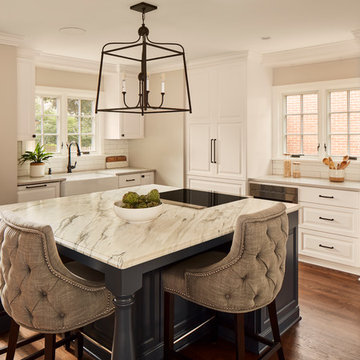
Photo Credit: David Bader
Idée de décoration pour une cuisine encastrable tradition en L avec un évier de ferme, un placard avec porte à panneau surélevé, des portes de placard blanches, une crédence blanche, une crédence en carrelage métro, un sol en bois brun, îlot, un plan de travail gris, plan de travail en marbre et fenêtre au-dessus de l'évier.
Idée de décoration pour une cuisine encastrable tradition en L avec un évier de ferme, un placard avec porte à panneau surélevé, des portes de placard blanches, une crédence blanche, une crédence en carrelage métro, un sol en bois brun, îlot, un plan de travail gris, plan de travail en marbre et fenêtre au-dessus de l'évier.
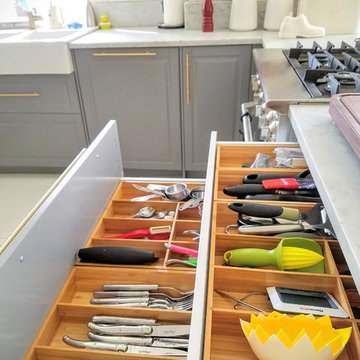
This transitional IKEA kitchen features white marble-like counters, Bodbyn gray doors from IKEA, a large peninsula for meal preparation and stacked rows of wall cabinets and pantry units for lots of storage.
Design by IKD - Inspired Kitchen Design
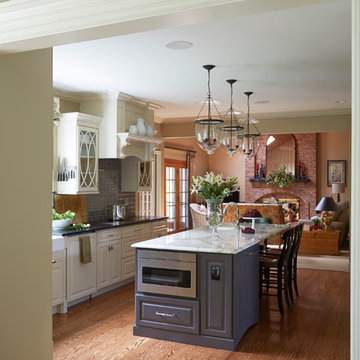
Free ebook, Creating the Ideal Kitchen. DOWNLOAD NOW
This client wanted a complete update of their kitchen and came to us with several objectives. They wanted a larger island and easier access to the dining room. They also wanted to eliminate the existing cooktop location from the island and make the island larger. Because the existing space was not able to accommodate all those requests, we decided to eliminate the breakfast area and incorporate that space into the kitchen. By eliminating an existing bay window and making the kitchen sink window larger, we were able to make the new layout work without sacrificing any natural light. A French door to the newly added and adjoining sunroom and casual outdoor dining spot still allows for multiple dining options. And by enlarging the opening to the dining room, it allows for easier access to this space on a daily basis versus for special occasions only.
The client already had a large desk in the kitchen and spends a lot of time at this area. We were able to make the new desk even larger by moving the refrigerator to another area. The refrigerator is covered in decorative panels so that it blends nicely into the furniture look of the room. The larger island can now seat several people comfortably.
The room’s traditional feel was achieved by providing different finishes on the perimeter, island and desk cabinetry. Handmade gray backsplash tile, a combination of soapstone and Carrera marble give the space a classic appeal. Details provide interest – custom glass mullions, decorative wood hood and bronze hardware give the space character and charm.
Designed by: Susan Klimala, CKD, CBD
Interior Design by: Rachel Alcorn
Architect: Rick Rearick
Contractor: KJN Renovations
Photography by: Mike Kaskel
For more information on kitchen and bath design ideas go to: www.kitchenstudio-ge.com
Idées déco de cuisines avec un placard avec porte à panneau surélevé et une crédence en carrelage métro
8