Idées déco de cuisines avec un placard avec porte à panneau surélevé et une crédence métallisée
Trier par:Populaires du jour
41 - 60 sur 2 020 photos
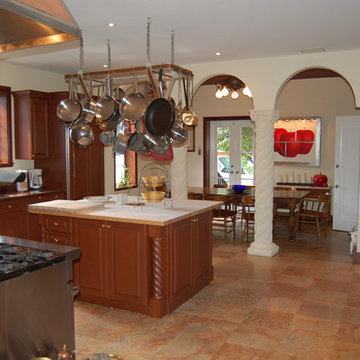
Réalisation d'une grande cuisine méditerranéenne en U et bois foncé fermée avec un placard avec porte à panneau surélevé, un plan de travail en cuivre, îlot, un sol beige, un plan de travail marron, un évier encastré, une crédence métallisée, une crédence en dalle métallique, un électroménager en acier inoxydable et un sol en ardoise.
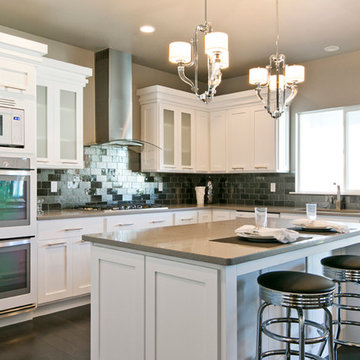
Aménagement d'une grande cuisine américaine classique en L avec un évier 2 bacs, un placard avec porte à panneau surélevé, des portes de placard blanches, un plan de travail en quartz modifié, une crédence métallisée, une crédence en carreau de verre, un électroménager blanc, parquet foncé et îlot.
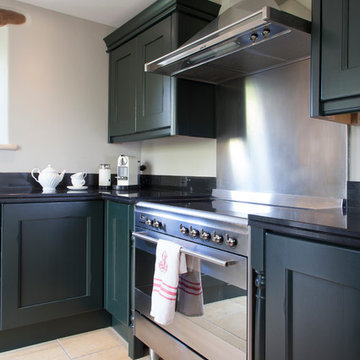
Photographs by Elayne Barre
Cette image montre une cuisine urbaine de taille moyenne et fermée avec un placard avec porte à panneau surélevé, des portes de placards vertess, une crédence métallisée, une crédence en dalle métallique, un électroménager blanc, un sol en calcaire et aucun îlot.
Cette image montre une cuisine urbaine de taille moyenne et fermée avec un placard avec porte à panneau surélevé, des portes de placards vertess, une crédence métallisée, une crédence en dalle métallique, un électroménager blanc, un sol en calcaire et aucun îlot.

A light, bright open plan kitchen with ample space to dine, cook and store everything that needs to be tucked away.
As always, our bespoke kitchens are designed and built to suit lifestyle and family needs and this one is no exception. Plenty of island seating and really importantly, lots of room to move around it. Large cabinets and deep drawers for convenient storage plus accessible shelving for cook books and a wine fridge perfectly positioned for the cook! Look closely and you’ll see that the larder is shallow in depth. This was deliberately (and cleverly!) designed to accommodate a large beam behind the back of the cabinet, yet still allows this run of cabinets to look balanced.
We’re loving the distinctive brass handles by Armac Martin against the Hardwicke White paint colour on the cabinetry - along with the Hand Silvered Antiqued mirror splashback there’s plenty of up-to-the-minute design details which ensure this classic shaker is contemporary yes classic in equal measure.
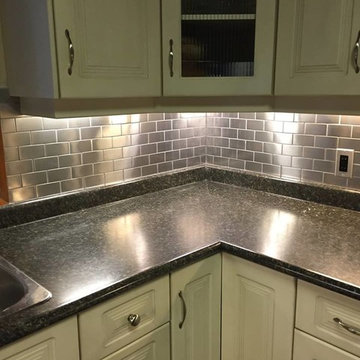
Réalisation d'une cuisine tradition en U fermée et de taille moyenne avec un évier posé, un placard avec porte à panneau surélevé, des portes de placard blanches, un plan de travail en granite, une crédence métallisée, une crédence en carrelage métro, un sol en ardoise, aucun îlot, un sol noir et plan de travail noir.
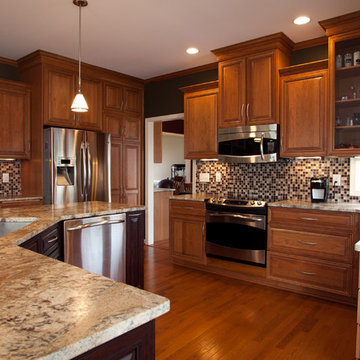
When they said “a picture speaks a thousand words”, they must have been referring to those shown here of the Toole family’s finished kitchen remodel. By updating & upgrading all of the kitchen’s features to an elegant state, they created a space where, not only will everyone want to congregate, but will never want to leave!
Although the general layout remained the same, each element of the kitchen was replaced by luxury. Where once stood white-washed cabinets with a matching island, you now find cherry wood with a darker stain on the island. The sophisticated mismatching of wood is tied together by the color pattern in the glass tile backsplash. The polished look of granite countertops is kicked up a notch with the new under-the-cabinet lighting, which is both a visual additive as well as functional for the work space. Bland looking vinyl flooring that blended into the rest of the kitchen was replaced by pre-finished hardwood flooring that provides a visual break between the floor & cabinets. All new stainless steel appliances are modern upgrades that tie nicely together with the brushed nickel cabinet hardware and plumbing fixtures.
One significant alteration to the kitchen’s design is the wall of cabinets surrounding the refrigerator. The home originally held a closet style double-door pantry. By shifting the refrigerator over several inches and adding ceiling-to-floor cabinets around it, the Toole’s were able to add quite a bit more storage space and an additional countertop. Through the doorway to the right, a wet bar was added for entertaining – complete with built-in wine bottle storage, an under-the-cabinet stemware rack, storage drawers and a wine chiller.
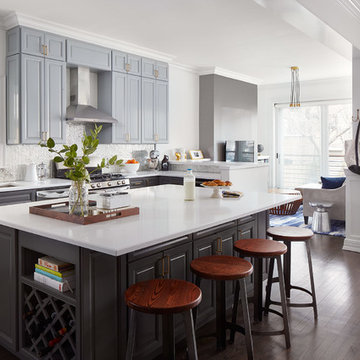
Réalisation d'une cuisine ouverte tradition en L de taille moyenne avec un évier encastré, un placard avec porte à panneau surélevé, des portes de placard grises, un plan de travail en quartz modifié, une crédence métallisée, une crédence miroir, un électroménager en acier inoxydable, parquet foncé, îlot et un sol marron.
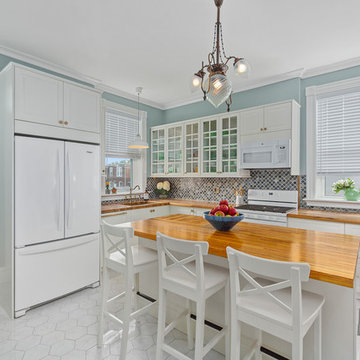
Cette image montre une cuisine américaine minimaliste en L de taille moyenne avec un évier encastré, un placard avec porte à panneau surélevé, des portes de placard blanches, un plan de travail en bois, une crédence métallisée, une crédence en carreau de verre, un électroménager blanc, un sol en carrelage de céramique, îlot, un sol blanc et un plan de travail marron.
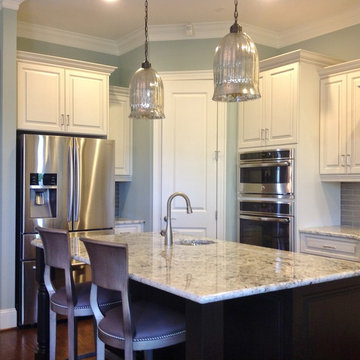
The use of the dark contrasting island gives this transitional kitchen a little edge. Combine that with the lovely above counter glass light fixtures and and nail head bar-stools for this finished look from Roberta r
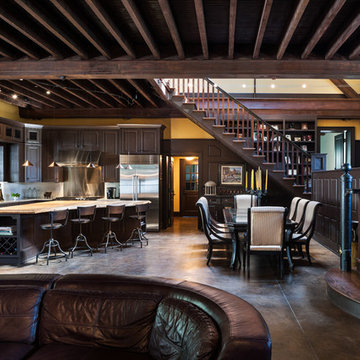
Photographer: Tom Crane
Aménagement d'une cuisine ouverte campagne en L et bois foncé avec un évier de ferme, un placard avec porte à panneau surélevé, une crédence métallisée, une crédence en dalle métallique et un électroménager en acier inoxydable.
Aménagement d'une cuisine ouverte campagne en L et bois foncé avec un évier de ferme, un placard avec porte à panneau surélevé, une crédence métallisée, une crédence en dalle métallique et un électroménager en acier inoxydable.

photos by John McManus
Réalisation d'une grande cuisine tradition en bois clair et L fermée avec un plan de travail en cuivre, un évier de ferme, un placard avec porte à panneau surélevé, un électroménager en acier inoxydable, une crédence métallisée, une crédence en dalle métallique, parquet clair et îlot.
Réalisation d'une grande cuisine tradition en bois clair et L fermée avec un plan de travail en cuivre, un évier de ferme, un placard avec porte à panneau surélevé, un électroménager en acier inoxydable, une crédence métallisée, une crédence en dalle métallique, parquet clair et îlot.
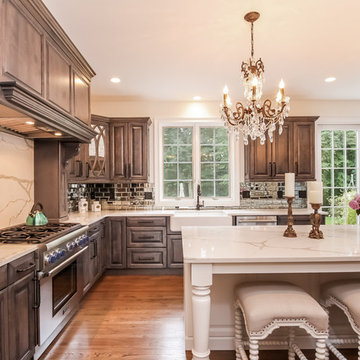
Aménagement d'une cuisine classique en U de taille moyenne avec un évier de ferme, un placard avec porte à panneau surélevé, une crédence métallisée, une crédence en carrelage métro, un électroménager en acier inoxydable, un sol en bois brun, îlot, plan de travail en marbre et des portes de placard grises.
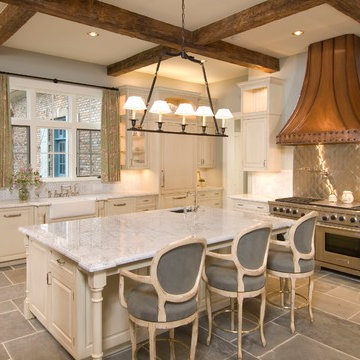
Idées déco pour une cuisine en L avec un évier de ferme, un placard avec porte à panneau surélevé, des portes de placard beiges, une crédence métallisée, un électroménager en acier inoxydable et îlot.
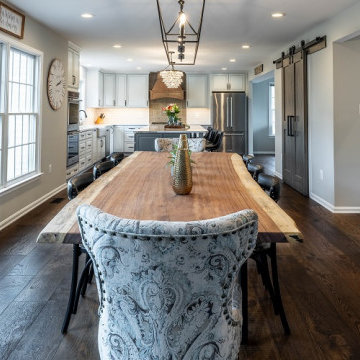
Live Edge Dining Table
Cette image montre une cuisine ouverte rustique en L de taille moyenne avec un évier de ferme, un placard avec porte à panneau surélevé, des portes de placard blanches, un plan de travail en quartz modifié, une crédence métallisée, une crédence en carreau de porcelaine, un électroménager en acier inoxydable, parquet foncé, îlot, un sol marron et un plan de travail blanc.
Cette image montre une cuisine ouverte rustique en L de taille moyenne avec un évier de ferme, un placard avec porte à panneau surélevé, des portes de placard blanches, un plan de travail en quartz modifié, une crédence métallisée, une crédence en carreau de porcelaine, un électroménager en acier inoxydable, parquet foncé, îlot, un sol marron et un plan de travail blanc.
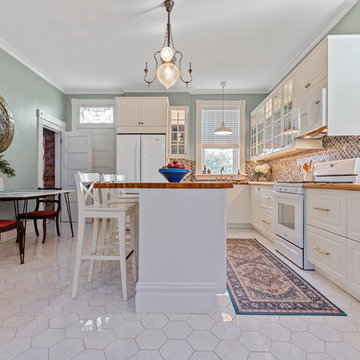
Idée de décoration pour une cuisine américaine minimaliste en L de taille moyenne avec un évier encastré, un placard avec porte à panneau surélevé, des portes de placard blanches, un plan de travail en bois, une crédence métallisée, une crédence en carreau de verre, un électroménager blanc, un sol en carrelage de céramique, îlot, un sol blanc et un plan de travail marron.

This Oceanside home, built to take advantage of majestic rocky views of the North Atlantic, incorporates outside living with inside glamor.
Sunlight streams through the large exterior windows that overlook the ocean. The light filters through to the back of the home with the clever use of over sized door frames with transoms, and a large pass through opening from the kitchen/living area to the dining area.
Retractable mosquito screens were installed on the deck to create an outdoor- dining area, comfortable even in the mid summer bug season. Photography: Greg Premru
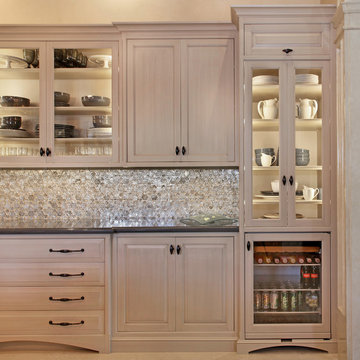
This stunning Newport Beach kitchen remodel transformed the open plan kitchen, while incorporating original structural features like the wooden beams and arched windows and doors. The result is a bright traditional style kitchen design that is sure to be the center of life in this home.
The focal point of the new design is a Caliber 48” indoor professional range, which the clients wanted to stand out in the room. In a kitchen design by Bruce Colucci, this top of the line range is framed by a Le Gourmet Kitchen custom hood designed to complement the style of the range, as well as a sparkling metallic mosaic tile backsplash.
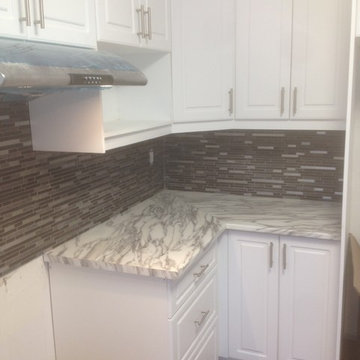
during construction
Cette image montre une cuisine traditionnelle en U fermée et de taille moyenne avec un placard avec porte à panneau surélevé, des portes de placard blanches, un plan de travail en stratifié, une crédence métallisée, une crédence en mosaïque, un électroménager en acier inoxydable et aucun îlot.
Cette image montre une cuisine traditionnelle en U fermée et de taille moyenne avec un placard avec porte à panneau surélevé, des portes de placard blanches, un plan de travail en stratifié, une crédence métallisée, une crédence en mosaïque, un électroménager en acier inoxydable et aucun îlot.
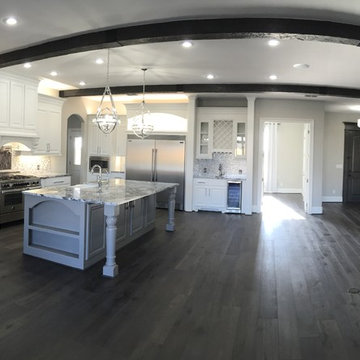
Cette photo montre une cuisine ouverte chic en L de taille moyenne avec un évier de ferme, un placard avec porte à panneau surélevé, des portes de placard blanches, plan de travail en marbre, une crédence métallisée, une crédence en dalle métallique, un électroménager en acier inoxydable, parquet foncé, îlot et un sol marron.

photography by james ray spahn
Exemple d'une cuisine encastrable montagne fermée et de taille moyenne avec un évier encastré, un plan de travail en stéatite, une crédence métallisée, une crédence en dalle métallique, parquet foncé, une péninsule, un placard avec porte à panneau surélevé, des portes de placard beiges et un plan de travail bleu.
Exemple d'une cuisine encastrable montagne fermée et de taille moyenne avec un évier encastré, un plan de travail en stéatite, une crédence métallisée, une crédence en dalle métallique, parquet foncé, une péninsule, un placard avec porte à panneau surélevé, des portes de placard beiges et un plan de travail bleu.
Idées déco de cuisines avec un placard avec porte à panneau surélevé et une crédence métallisée
3