Idées déco de cuisines avec un placard avec porte à panneau surélevé et une crédence métallisée
Trier par :
Budget
Trier par:Populaires du jour
121 - 140 sur 2 020 photos
1 sur 3
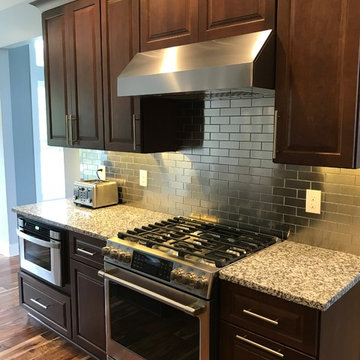
Exemple d'une petite cuisine américaine tendance en U et bois brun avec un évier encastré, un placard avec porte à panneau surélevé, un plan de travail en granite, une crédence métallisée, une crédence en dalle métallique, un électroménager en acier inoxydable, un sol en bois brun, une péninsule, un sol marron et un plan de travail gris.
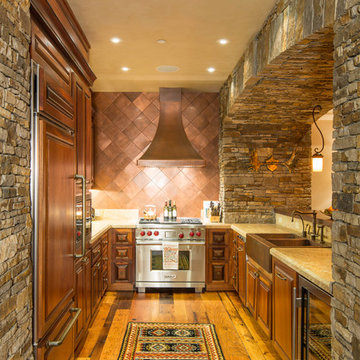
Cette image montre une cuisine américaine parallèle et encastrable chalet en bois foncé de taille moyenne avec un évier de ferme, un placard avec porte à panneau surélevé, un plan de travail en calcaire, une crédence métallisée, parquet foncé, aucun îlot, un sol marron et un plan de travail beige.
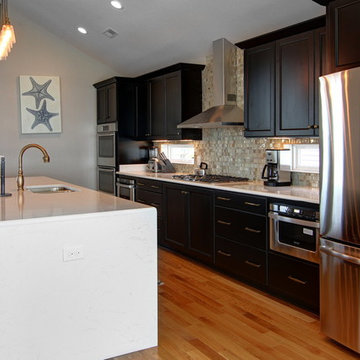
Réalisation d'une cuisine américaine marine en L et bois foncé de taille moyenne avec un évier encastré, un placard avec porte à panneau surélevé, plan de travail en marbre, une crédence métallisée, une crédence en carrelage de pierre, un électroménager en acier inoxydable, un sol en bois brun et îlot.
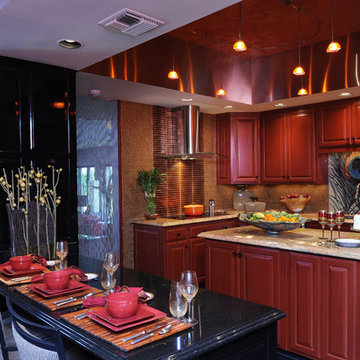
The black porcelain floors throughout the house were a bold design decision and a unifying source for the entire house. The kitchen countertops are a honed Rosso Damascata marble and glass tile backsplash. And we can't forget the custom glass Peacock mosaic panel behind the sink.
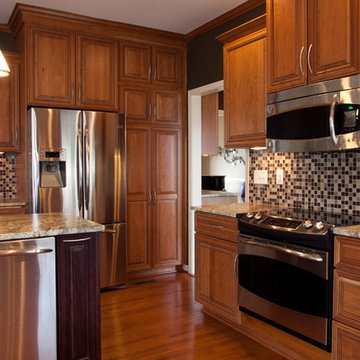
When they said “a picture speaks a thousand words”, they must have been referring to those shown here of the Toole family’s finished kitchen remodel. By updating & upgrading all of the kitchen’s features to an elegant state, they created a space where, not only will everyone want to congregate, but will never want to leave!
Although the general layout remained the same, each element of the kitchen was replaced by luxury. Where once stood white-washed cabinets with a matching island, you now find cherry wood with a darker stain on the island. The sophisticated mismatching of wood is tied together by the color pattern in the glass tile backsplash. The polished look of granite countertops is kicked up a notch with the new under-the-cabinet lighting, which is both a visual additive as well as functional for the work space. Bland looking vinyl flooring that blended into the rest of the kitchen was replaced by pre-finished hardwood flooring that provides a visual break between the floor & cabinets. All new stainless steel appliances are modern upgrades that tie nicely together with the brushed nickel cabinet hardware and plumbing fixtures.
One significant alteration to the kitchen’s design is the wall of cabinets surrounding the refrigerator. The home originally held a closet style double-door pantry. By shifting the refrigerator over several inches and adding ceiling-to-floor cabinets around it, the Toole’s were able to add quite a bit more storage space and an additional countertop. Through the doorway to the right, a wet bar was added for entertaining – complete with built-in wine bottle storage, an under-the-cabinet stemware rack, storage drawers and a wine chiller.
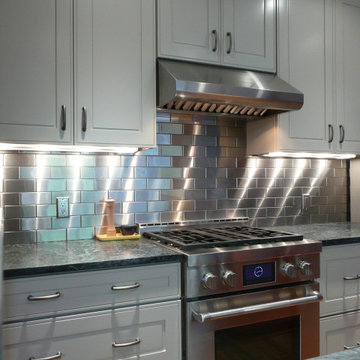
Gorgeous modern kitchens with white cabinets, stainless steel backsplash and stainless appliances. Multiple projects included. Project locations vary from New York, Atlanta. California, and Florida.
Handcrafted metal tiles shown are the real heavy-duty metal tiles and aren't comparable to the lesser expensive "peel-and-stick" tiles. These tiles are 1/4" thick, made with heavy-duty thick stainless steel and have fully-formed turned edges. They are Premium, heavy-duty metal tiles made in the USA by Stainless Steel Tile. Tiles purchased directly from Stainless Steel Tile at StainlessSteelTile.com
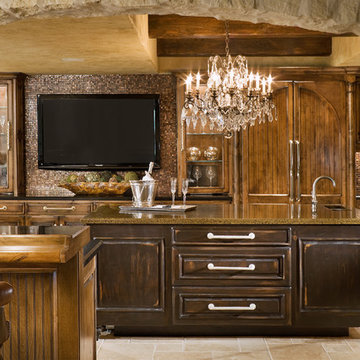
Cette photo montre une cuisine encastrable méditerranéenne en bois vieilli avec un plan de travail en verre recyclé, un placard avec porte à panneau surélevé, une crédence métallisée et une crédence en mosaïque.
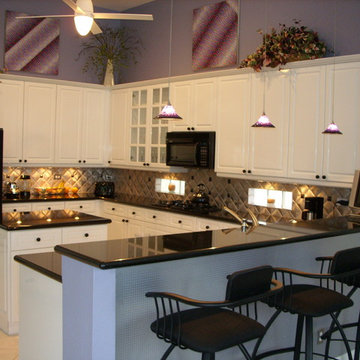
It's in the details:
Kitchen- a dimensional stainless steel backsplash shimmers & Contrasts the black Uba Tuba granite counter top, note black granite backsplash accents.
The three purple pendant fixtures are handmade glass caring color in the air over the bar counter.
Bar half wall is laminated with textured stainless steel. (keep footprints & dings off the wall)
The lavender wall color accents the clients original art.
Upper cabinets tops are accented by lineal architectural elements from the pyramidal vase and curve of bud sticks to diagonal lineal line of art to rounded pink pothos vine.
What year was this contemporary interior completed?
Yes a clean contemporary is in the details!
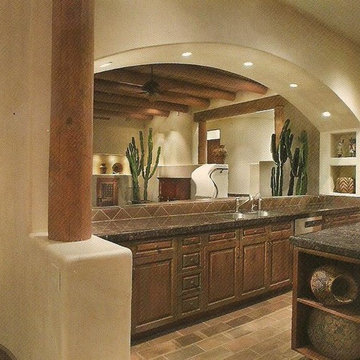
CONTEMPORARY SANTA FE KITCHEN/ FAMILY ROOM: Michael Gomez w/Weststarr Custom Homes design/build project. Exciting flowing spaces and curved stair provide a functional drama to the captured views of the Catalina Mountains, from both the Great Room and Kitchen spaces. This open, flowing floor plan (Entry, Great Room, Kitchen and Nook) uses materials like; wire-brushed cedar cabinets, ponderosa post & beams, and satillo clay-tile flooring to add an authentic true southwest flavor to the beauty of a contemporary Santa Fe! Photography by Robin Stancliff, Tucson.
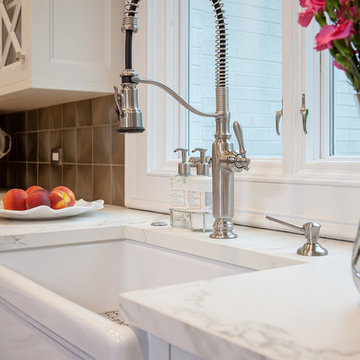
To increase natural light in the kitchen, I enlarged the window over the white farm house sink. I also included a built-in dish soap dispenser to the right of the faucet. It is easier to use than having to reach for a large plastic squirt bottle under the sink every time our client wants to do dishes.
Photo by Jeff Mateer
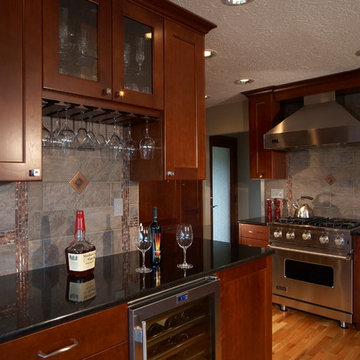
Two tone transitional kitchen with raised bar, beverage center and prep sink. We removed the old brick fireplace and opened up the space between the living room and kitchen. The raised bar acts as a room divider.
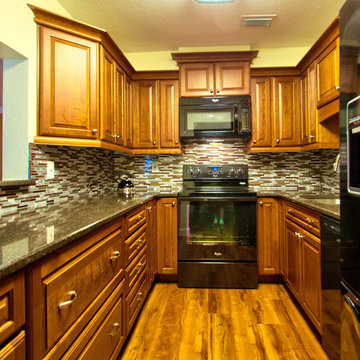
Réalisation d'une petite cuisine craftsman en U et bois brun avec un évier encastré, un placard avec porte à panneau surélevé, un plan de travail en quartz modifié, une crédence métallisée, une crédence en dalle métallique, un électroménager noir et un sol en bois brun.
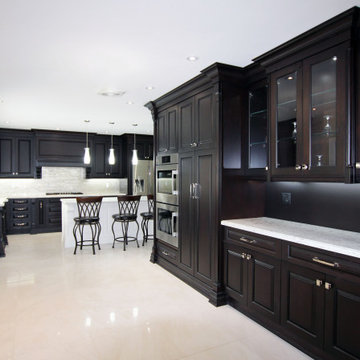
Exemple d'une très grande cuisine américaine chic en L avec un évier 2 bacs, un placard avec porte à panneau surélevé, des portes de placard marrons, un plan de travail en quartz modifié, une crédence métallisée, une crédence en carreau de verre, un électroménager en acier inoxydable, un sol en carrelage de porcelaine, îlot, un sol beige et un plan de travail blanc.
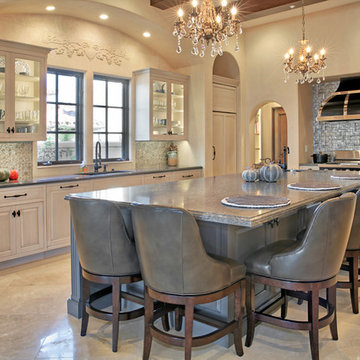
This stunning Newport Beach kitchen remodel transformed the open plan kitchen, while incorporating original structural features like the wooden beams and arched windows and doors. The result is a bright traditional style kitchen design that is sure to be the center of life in this home.
The focal point of the new design is a Caliber 48” indoor professional range, which the clients wanted to stand out in the room. In a kitchen design by Bruce Colucci, this top of the line range is framed by a Le Gourmet Kitchen custom hood designed to complement the style of the range, as well as a sparkling metallic mosaic tile backsplash.
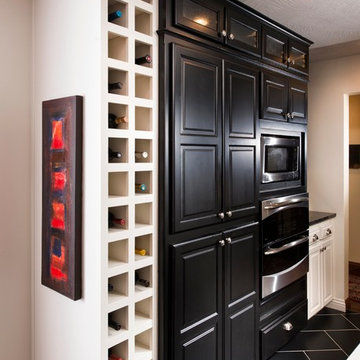
Cette photo montre une cuisine américaine chic en U et bois foncé de taille moyenne avec un évier 2 bacs, un placard avec porte à panneau surélevé, un plan de travail en granite, une crédence métallisée, une crédence en carreau de verre, un électroménager en acier inoxydable, un sol en carrelage de porcelaine et îlot.
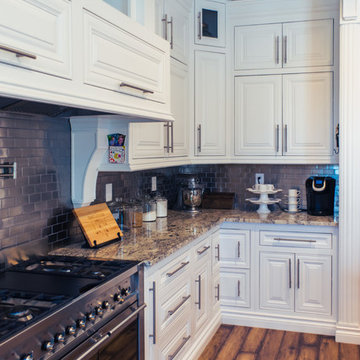
Réalisation d'une grande cuisine champêtre en U fermée avec un évier de ferme, un placard avec porte à panneau surélevé, des portes de placard blanches, un plan de travail en granite, une crédence métallisée, une crédence en dalle métallique, un électroménager en acier inoxydable, parquet foncé, îlot, un sol marron et un plan de travail marron.
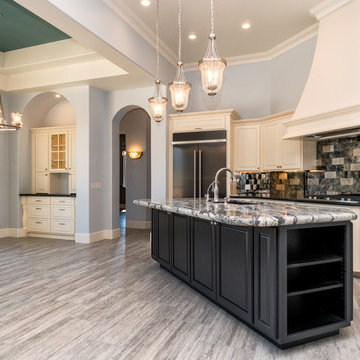
Aménagement d'une grande cuisine américaine linéaire classique avec un évier encastré, un placard avec porte à panneau surélevé, des portes de placard blanches, un plan de travail en granite, une crédence métallisée, une crédence miroir, un électroménager en acier inoxydable, un sol en carrelage de porcelaine, îlot et un sol gris.
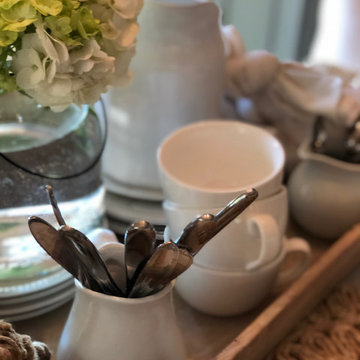
After left overview.
Cozy space for morning coffee or a romantic dinner.
Inspiration pour une cuisine américaine rustique en U de taille moyenne avec un placard avec porte à panneau surélevé, des portes de placard grises, un plan de travail en bois, une crédence métallisée, une crédence miroir, un sol en bois brun, un sol marron et un plan de travail marron.
Inspiration pour une cuisine américaine rustique en U de taille moyenne avec un placard avec porte à panneau surélevé, des portes de placard grises, un plan de travail en bois, une crédence métallisée, une crédence miroir, un sol en bois brun, un sol marron et un plan de travail marron.
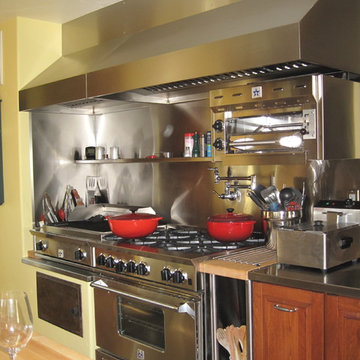
The professional kitchen boasts a range, indoor bar-b-que, salamander and deep fryer.
Cette image montre une grande cuisine méditerranéenne en U et bois foncé fermée avec un évier de ferme, un placard avec porte à panneau surélevé, un plan de travail en inox, un électroménager en acier inoxydable, une crédence métallisée, une crédence en dalle métallique, un sol en carrelage de céramique et îlot.
Cette image montre une grande cuisine méditerranéenne en U et bois foncé fermée avec un évier de ferme, un placard avec porte à panneau surélevé, un plan de travail en inox, un électroménager en acier inoxydable, une crédence métallisée, une crédence en dalle métallique, un sol en carrelage de céramique et îlot.
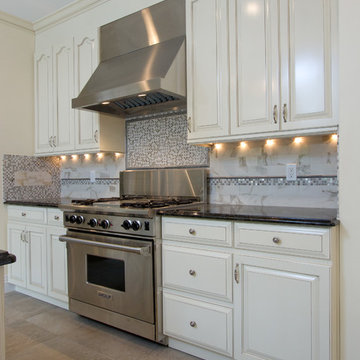
Idée de décoration pour une grande cuisine design avec un placard avec porte à panneau surélevé, des portes de placard beiges, une crédence métallisée, une crédence en carrelage de pierre et un électroménager en acier inoxydable.
Idées déco de cuisines avec un placard avec porte à panneau surélevé et une crédence métallisée
7