Idées déco de cuisines avec un placard sans porte et des portes de placard marrons
Trier par :
Budget
Trier par:Populaires du jour
21 - 40 sur 168 photos
1 sur 3
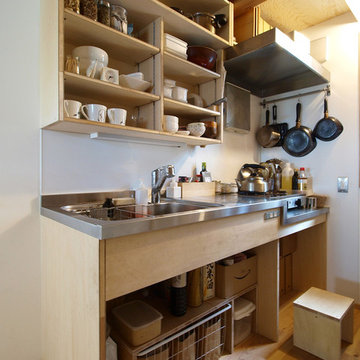
50m2・家族3人と猫の小さな家【LWH003】
シンプルなキッチン。「必要最低限の大きさでいい」と施主は言われた。長さ1.9m・奥行600。
Inspiration pour une petite cuisine linéaire asiatique avec un évier 1 bac, un placard sans porte, des portes de placard marrons, un plan de travail en inox, un sol en bois brun et un sol marron.
Inspiration pour une petite cuisine linéaire asiatique avec un évier 1 bac, un placard sans porte, des portes de placard marrons, un plan de travail en inox, un sol en bois brun et un sol marron.
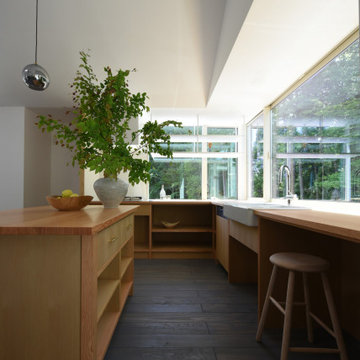
緑に囲まれた森のキッチン。
毎日の料理が楽しくなります。
Cette image montre une petite cuisine ouverte minimaliste en U avec un évier posé, un placard sans porte, des portes de placard marrons, un plan de travail en bois, une crédence blanche, une crédence en carreau de ciment, un électroménager en acier inoxydable, parquet foncé, îlot et un sol gris.
Cette image montre une petite cuisine ouverte minimaliste en U avec un évier posé, un placard sans porte, des portes de placard marrons, un plan de travail en bois, une crédence blanche, une crédence en carreau de ciment, un électroménager en acier inoxydable, parquet foncé, îlot et un sol gris.
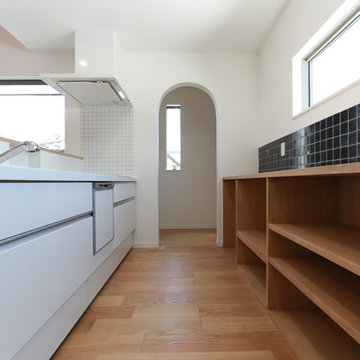
シンプルで機能的なキッチンに造り付けの収納家具になっています。タイルがアクセントとなり空間を演出します。
Réalisation d'une cuisine ouverte linéaire urbaine de taille moyenne avec un évier intégré, un placard sans porte, des portes de placard marrons, un plan de travail en surface solide, une crédence blanche, parquet clair, îlot, un sol beige et un plan de travail blanc.
Réalisation d'une cuisine ouverte linéaire urbaine de taille moyenne avec un évier intégré, un placard sans porte, des portes de placard marrons, un plan de travail en surface solide, une crédence blanche, parquet clair, îlot, un sol beige et un plan de travail blanc.
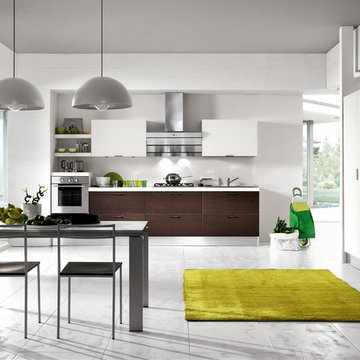
MELA is available in the WHITE, LIGHT OAK, LIGHT WALNUT, BROWN, EGGPLANT, GREY OAK, RED, LARIX, BUTTER, COFFEE and CREAM versions. A young kitchen in performing, suitable even for the most demanding clientele for it was created to solve any problems in use and composition. There are various functional wall hung Accessories and internal equipment. A wide range of tables and chairs is also available to personalised your own kitchen.
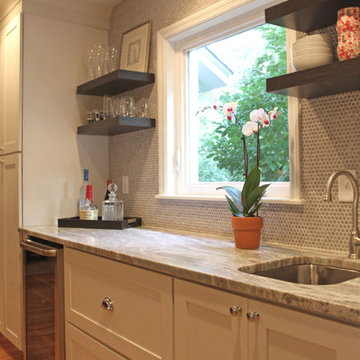
This two-story West Ashley home was built with many traditional features like closed spaces, wood paneled-walls, brick fireplaces and dark wood kitchen cabinets, which are all representative of the year it was built. But, it was time to give the new homeowners a space they would enjoy for years to come. The den makeover included removing pocket doors and walls to open up the adjoining rooms. We also wall-mounted the TV, installed canned lights and drywalled the ceiling – removing the dated popcorn – for a more updated look.
The biggest transformation was the new view from the den to the kitchen, which received a facelift of its own. With a little interior design help, the kitchen became a beautiful and elegant space equipped with a new kitchen island with granite, white subway tiles for backsplash between the white cabinets and stainless steel appliances. The hanging pendants also added a nice touch.
Our favorite feature is the new Butler’s prep area, which has plenty of prep space (and a sink), open shelves, great light from the kitchen window and unique penny rounds in an Ash color for a counter-to-ceiling glamorous look. We love this kitchen transformation!
Lauren Anderson, Selling Point Photography
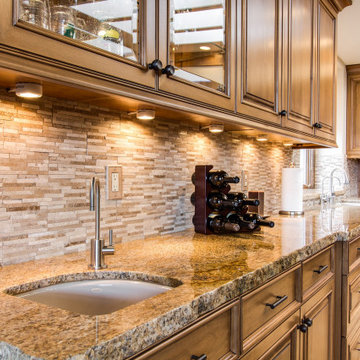
Multi color beige kitchen granite countertops and stone tile backsplash design.
Cette photo montre une cuisine américaine tendance en L de taille moyenne avec un évier 1 bac, un placard sans porte, des portes de placard marrons, un plan de travail en granite, une crédence beige, une crédence en carrelage de pierre, un électroménager en acier inoxydable, sol en stratifié, un sol marron et un plan de travail beige.
Cette photo montre une cuisine américaine tendance en L de taille moyenne avec un évier 1 bac, un placard sans porte, des portes de placard marrons, un plan de travail en granite, une crédence beige, une crédence en carrelage de pierre, un électroménager en acier inoxydable, sol en stratifié, un sol marron et un plan de travail beige.
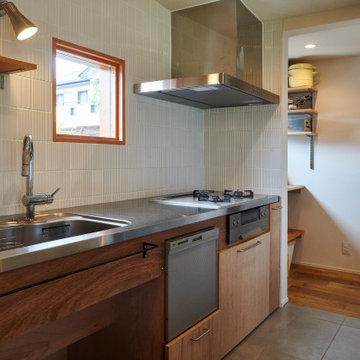
Exemple d'une petite cuisine ouverte linéaire montagne avec un évier encastré, un placard sans porte, des portes de placard marrons, un plan de travail en inox, une crédence en céramique, un électroménager en acier inoxydable, un sol en bois brun, îlot, un sol gris et un plan de travail marron.
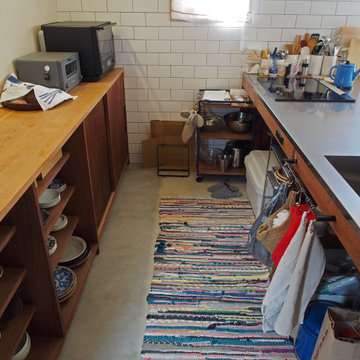
Idées déco pour une petite cuisine ouverte linéaire moderne avec un évier intégré, un placard sans porte, des portes de placard marrons, un plan de travail en inox, une crédence en bois, un électroménager en acier inoxydable, sol en béton ciré, îlot, un sol gris et un plan de travail gris.
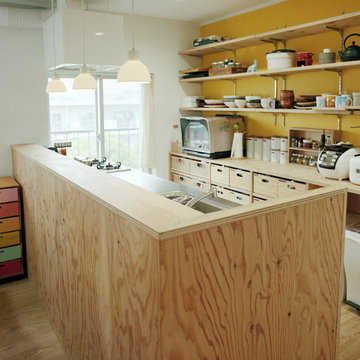
photo credits: Koji Honda / Koji Honda Photo Studio
Réalisation d'une cuisine design en L avec un placard sans porte, un évier intégré, des portes de placard marrons, un plan de travail en bois, une crédence beige, un sol en bois brun et îlot.
Réalisation d'une cuisine design en L avec un placard sans porte, un évier intégré, des portes de placard marrons, un plan de travail en bois, une crédence beige, un sol en bois brun et îlot.
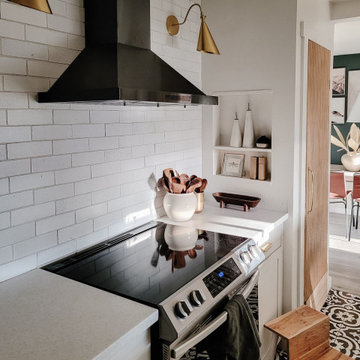
Designer Camille Lai made magic happen with this galley kitchen transformation. Out went the bulky cabinetry, in came open shelves and walls clad with Glazed Thin Brick in glossy white Lewis Range to create a bright and open space with no shortage of visual interest.
DESIGN
Camille Lai
PHOTOS
Camille Lai
BRICK SHOWN
Lewis Range
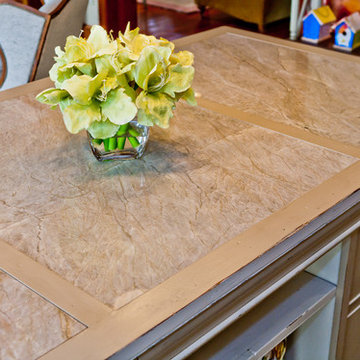
Betsy Barron
Cette image montre une cuisine ouverte traditionnelle en L de taille moyenne avec des portes de placard marrons, îlot, un placard sans porte, plan de travail carrelé, un électroménager en acier inoxydable, un sol en carrelage de céramique, un sol beige et un plan de travail beige.
Cette image montre une cuisine ouverte traditionnelle en L de taille moyenne avec des portes de placard marrons, îlot, un placard sans porte, plan de travail carrelé, un électroménager en acier inoxydable, un sol en carrelage de céramique, un sol beige et un plan de travail beige.
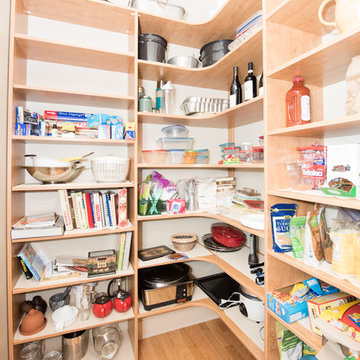
Wilhelm Photography
Aménagement d'une grande arrière-cuisine classique en U avec un placard sans porte, parquet clair, des portes de placard marrons, un plan de travail en bois, aucun îlot et un sol marron.
Aménagement d'une grande arrière-cuisine classique en U avec un placard sans porte, parquet clair, des portes de placard marrons, un plan de travail en bois, aucun îlot et un sol marron.
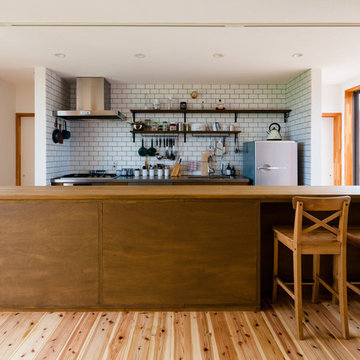
Idées déco pour une cuisine américaine linéaire contemporaine de taille moyenne avec un évier encastré, un placard sans porte, des portes de placard marrons, un plan de travail en inox, une crédence blanche, une crédence en carreau de porcelaine, un électroménager en acier inoxydable, un sol en bois brun, aucun îlot et un sol marron.
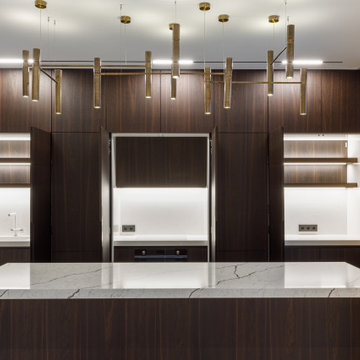
Cette image montre une cuisine américaine linéaire design de taille moyenne avec un évier encastré, un placard sans porte, des portes de placard marrons, un plan de travail en quartz modifié, une crédence blanche, une crédence en quartz modifié, un électroménager en acier inoxydable, un sol en carrelage de porcelaine, îlot, un sol gris, un plan de travail gris et un plafond décaissé.
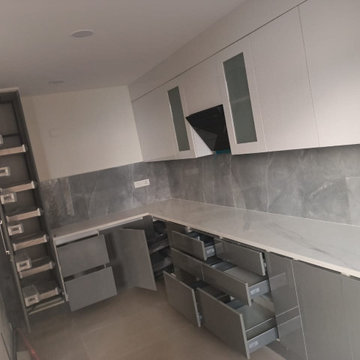
Very High-end look, Top unit in Mirror finish, Price is very economic
Idées déco pour une cuisine américaine asiatique en L de taille moyenne avec un évier 2 bacs, un placard sans porte, des portes de placard marrons, un plan de travail en quartz modifié, une crédence beige, une crédence en dalle métallique, un électroménager en acier inoxydable, carreaux de ciment au sol, aucun îlot, un sol beige, un plan de travail marron et un plafond décaissé.
Idées déco pour une cuisine américaine asiatique en L de taille moyenne avec un évier 2 bacs, un placard sans porte, des portes de placard marrons, un plan de travail en quartz modifié, une crédence beige, une crédence en dalle métallique, un électroménager en acier inoxydable, carreaux de ciment au sol, aucun îlot, un sol beige, un plan de travail marron et un plafond décaissé.
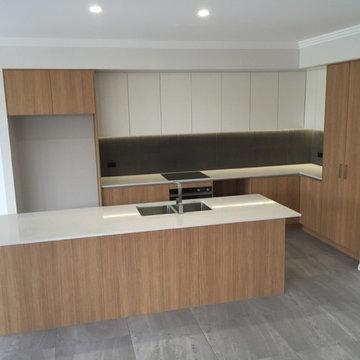
Laminex Sublime teak ravine finish doors and panels
Laminex white ravine finish overhead doors
Silestone Counter tops
LED lighting
Blum Antaro softclose draws
No handle design
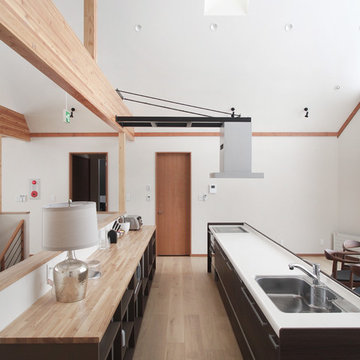
Idée de décoration pour une cuisine ouverte parallèle design avec un évier posé, un placard sans porte, des portes de placard marrons, un plan de travail en bois et un électroménager en acier inoxydable.
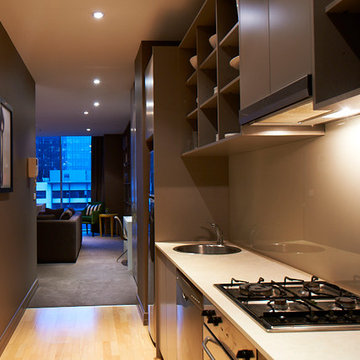
Compact single-sided kitchen with concealed euro laundry and linen cupboard
Idées déco pour une petite arrière-cuisine linéaire moderne avec un évier 1 bac, un placard sans porte, des portes de placard marrons, un plan de travail en verre recyclé, une crédence marron, une crédence en feuille de verre, un électroménager en acier inoxydable et parquet clair.
Idées déco pour une petite arrière-cuisine linéaire moderne avec un évier 1 bac, un placard sans porte, des portes de placard marrons, un plan de travail en verre recyclé, une crédence marron, une crédence en feuille de verre, un électroménager en acier inoxydable et parquet clair.
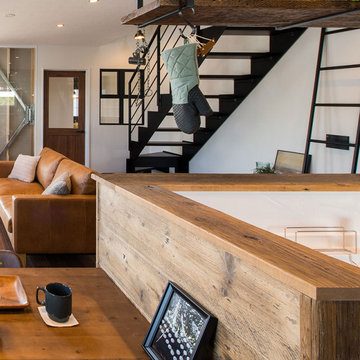
カウンター天板と吊り棚には幅広で厚みのあるファープランクの古材、カウンター側板はヨーロッパの足場板を採用していただきました。
Idées déco pour une cuisine linéaire industrielle de taille moyenne avec un placard sans porte, des portes de placard marrons, une crédence blanche, un électroménager en acier inoxydable, un plan de travail blanc et un plafond en bois.
Idées déco pour une cuisine linéaire industrielle de taille moyenne avec un placard sans porte, des portes de placard marrons, une crédence blanche, un électroménager en acier inoxydable, un plan de travail blanc et un plafond en bois.
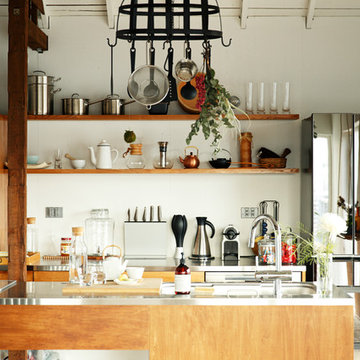
Inspiration pour une cuisine ouverte parallèle nordique de taille moyenne avec un évier intégré, un placard sans porte, des portes de placard marrons, un plan de travail en inox, une crédence blanche, une crédence en feuille de verre, un électroménager en acier inoxydable, parquet clair, une péninsule et un sol beige.
Idées déco de cuisines avec un placard sans porte et des portes de placard marrons
2