Idées déco de cuisines avec un placard sans porte et des portes de placard marrons
Trier par :
Budget
Trier par:Populaires du jour
81 - 100 sur 168 photos
1 sur 3
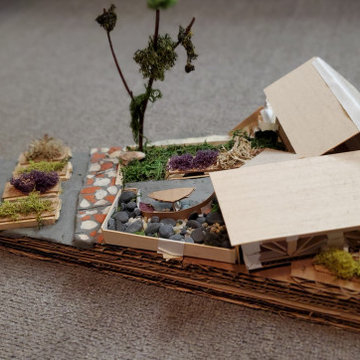
Requirements: Design an outdoor space and kitchen for future college students to learn how to cook. The property was land locked and owned by the University of Arkansas Fayetteville. The University requested a design for a building on the existing triangular land. The materials used were cardboard, wood sticks, Popsicle sticks, clay, faux grass, pebbles, and masking tape.
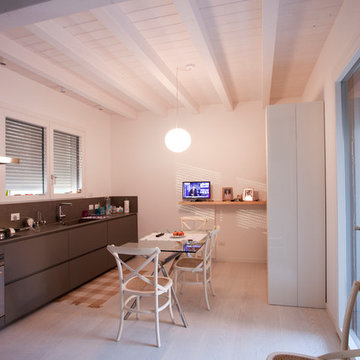
Dal gusto semplice, colore deciso ma non invasivo, l'angolo cucina si allinea al resto della casa, creando un ambiente confortevole
Idée de décoration pour une cuisine américaine parallèle minimaliste avec un évier 1 bac, un placard sans porte, des portes de placard marrons, plan de travail en marbre, une crédence marron, une crédence en carreau de ciment, un électroménager en acier inoxydable, parquet clair et îlot.
Idée de décoration pour une cuisine américaine parallèle minimaliste avec un évier 1 bac, un placard sans porte, des portes de placard marrons, plan de travail en marbre, une crédence marron, une crédence en carreau de ciment, un électroménager en acier inoxydable, parquet clair et îlot.
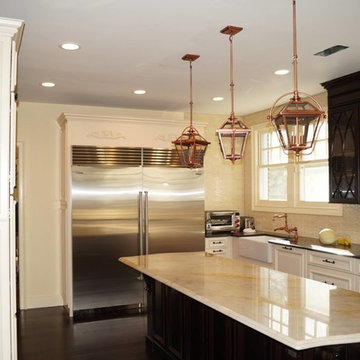
Looking to host #Thanksgiving this year at your house? Well, now is the perfect time to start renovating! Contact Customers Kitchen and Bath today for a free measurement, design, and initial consultation!!!
Take a look at this recent job that we finished!
Phone: 718-276-3111
Email: sales@customerskb.com
Web: www.customerskb.com
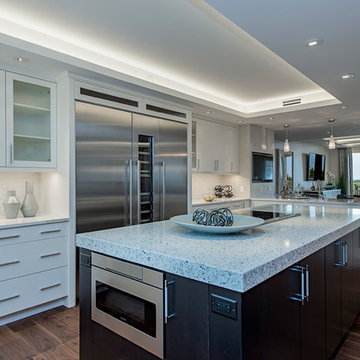
Cette photo montre une cuisine américaine chic en U de taille moyenne avec un placard sans porte, des portes de placard marrons, plan de travail en marbre, parquet foncé, un sol marron, un plan de travail multicolore, un évier encastré, une crédence blanche, une crédence en mosaïque, un électroménager en acier inoxydable et îlot.
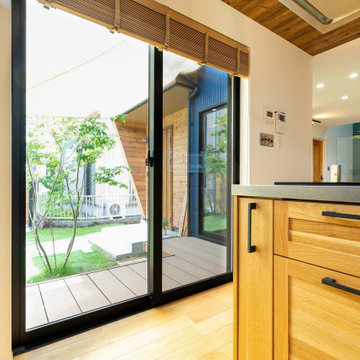
キッチンは大きな掃き出し窓でウッドデッキにつながっています。
Réalisation d'une cuisine ouverte linéaire avec un placard sans porte, des portes de placard marrons, un plan de travail en inox, une crédence marron, une crédence en bois, un électroménager en acier inoxydable, un sol en bois brun, îlot et un sol marron.
Réalisation d'une cuisine ouverte linéaire avec un placard sans porte, des portes de placard marrons, un plan de travail en inox, une crédence marron, une crédence en bois, un électroménager en acier inoxydable, un sol en bois brun, îlot et un sol marron.
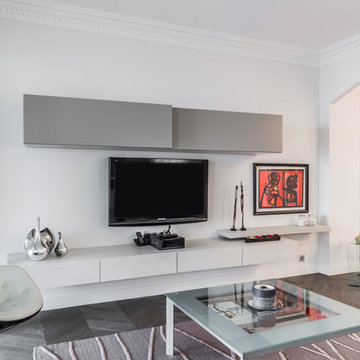
Cette image montre une grande cuisine ouverte linéaire et encastrable minimaliste avec un évier intégré, un placard sans porte, des portes de placard marrons, un plan de travail en quartz, une crédence blanche et îlot.
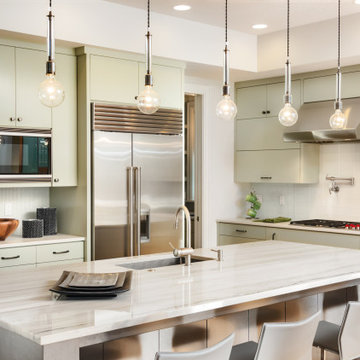
In this transformational project, we converted a cramped, segmented layout into an expansive open-concept living area. By removing non-load bearing walls, we were able to create a unified space that seamlessly blends the kitchen, dining, and living areas. High-quality hardwood flooring now stretches across this open area, replacing the outdated linoleum and wall-to-wall carpet. Our team installed custom-built cherry cabinets, adding a touch of luxury and ample storage to the kitchen. Complementing the cabinetry are elegant granite countertops that provide both durability and aesthetic appeal. A generously-sized kitchen island not only offers additional prep space but also serves as a casual dining area, perfectly situated for family gatherings. The result is a harmonious, inviting environment where natural light floods in, enriching the entire space with warmth and vitality.
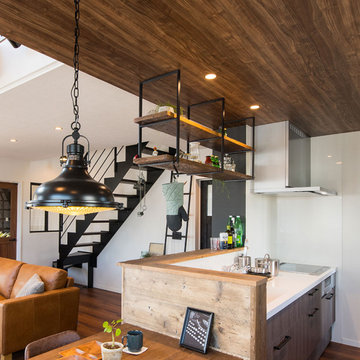
カウンター天板と吊り棚には幅広で厚みのあるファープランクの古材、カウンター側板はヨーロッパの足場板を採用していただきました。
Réalisation d'une cuisine linéaire urbaine de taille moyenne avec un placard sans porte, des portes de placard marrons, une crédence blanche, un électroménager en acier inoxydable, un plan de travail blanc et un plafond en bois.
Réalisation d'une cuisine linéaire urbaine de taille moyenne avec un placard sans porte, des portes de placard marrons, une crédence blanche, un électroménager en acier inoxydable, un plan de travail blanc et un plafond en bois.
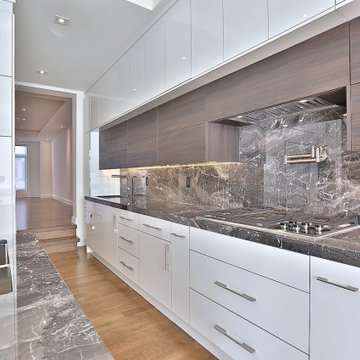
Kitchen View
Cette image montre une arrière-cuisine minimaliste en L de taille moyenne avec un évier 2 bacs, un placard sans porte, des portes de placard marrons, un plan de travail en bois, une crédence en marbre, parquet foncé, un sol marron et un plafond en bois.
Cette image montre une arrière-cuisine minimaliste en L de taille moyenne avec un évier 2 bacs, un placard sans porte, des portes de placard marrons, un plan de travail en bois, une crédence en marbre, parquet foncé, un sol marron et un plafond en bois.
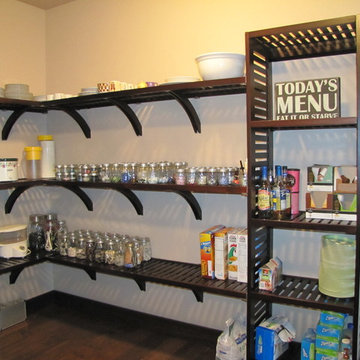
Pantry with slated shelving
Cette image montre une cuisine design en L de taille moyenne avec un placard sans porte, des portes de placard marrons et parquet foncé.
Cette image montre une cuisine design en L de taille moyenne avec un placard sans porte, des portes de placard marrons et parquet foncé.
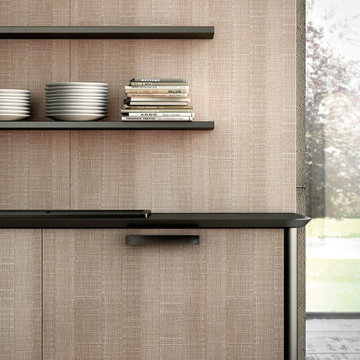
French European style kitchen with laminant wood open shelves and cabinets.
Cette image montre une cuisine parallèle design de taille moyenne avec un évier posé, un placard sans porte, des portes de placard marrons, un plan de travail en bois, un électroménager noir, carreaux de ciment au sol, îlot, un sol marron et un plan de travail marron.
Cette image montre une cuisine parallèle design de taille moyenne avec un évier posé, un placard sans porte, des portes de placard marrons, un plan de travail en bois, un électroménager noir, carreaux de ciment au sol, îlot, un sol marron et un plan de travail marron.
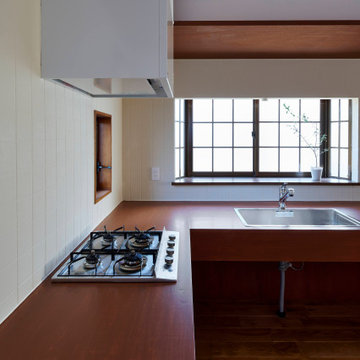
キッチンは広々と使えるようにL字型カウンターを設けています。カウンターくらいの高さのシェルフなどを置いてコの字型にしても使いやすいですし、キッチンの後ろに小さなテーブルを置いて居場所を作ることもできます。
カウンター下の収納はオープンにしており、賃借される方がワゴンやシェルフなどを入れて自由にカスタマイズできるようにしています。メンテナンス性を最大限に高めつつ、フレキシブルに使える形状にしています。
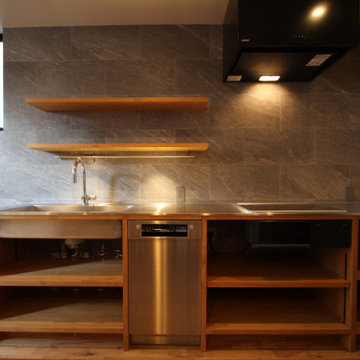
天板、カラン、フード、食洗機、コストダウンしながら
シンプルな構成ですっきりと納めました
Idée de décoration pour une petite cuisine ouverte linéaire minimaliste avec un évier intégré, un placard sans porte, des portes de placard marrons, un plan de travail en inox, une crédence grise, une crédence en céramique, un électroménager en acier inoxydable, un sol en bois brun, aucun îlot, un sol marron et un plafond en papier peint.
Idée de décoration pour une petite cuisine ouverte linéaire minimaliste avec un évier intégré, un placard sans porte, des portes de placard marrons, un plan de travail en inox, une crédence grise, une crédence en céramique, un électroménager en acier inoxydable, un sol en bois brun, aucun îlot, un sol marron et un plafond en papier peint.
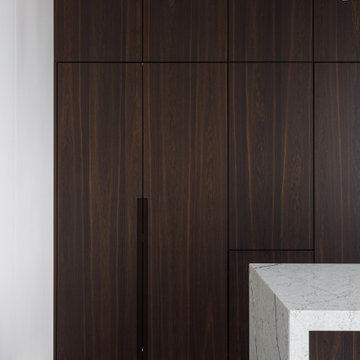
Inspiration pour une cuisine américaine linéaire design de taille moyenne avec un évier encastré, un placard sans porte, des portes de placard marrons, un plan de travail en quartz modifié, une crédence blanche, une crédence en quartz modifié, un électroménager en acier inoxydable, un sol en carrelage de porcelaine, îlot, un sol gris, un plan de travail gris et un plafond décaissé.
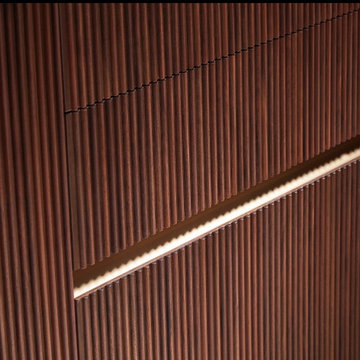
Modern full size kitchen, this kitchen features, creative hidden storage spaces, natural wood, functional inner accessories, high graded wood, scratch resistance material, smooth countertop surface, breakfast table, automatic LED lights, LED glass panels and shelves, built - in fridge and freezer, and many more.
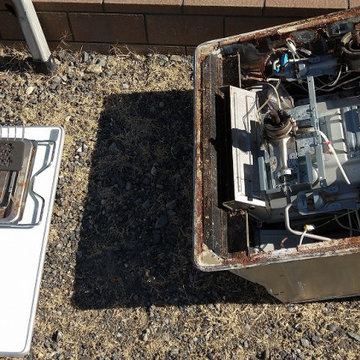
Aménagement d'une petite cuisine ouverte linéaire moderne avec un évier 1 bac, un placard sans porte, des portes de placard marrons, un plan de travail en surface solide, une crédence blanche, une crédence en carreau de porcelaine, un électroménager noir, un sol en contreplaqué, un sol marron, un plan de travail blanc et un plafond en papier peint.
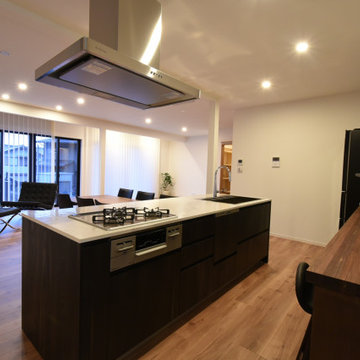
イタリアPOLARIS社のキッチン。
イタリア製のシンクは一部を馬毛を使用して磨かれ、イタリアならではのこだわりが詰まっている。
この家の中心にキッチンを設け、リビング・ダイニングと一体となるようにした。
Aménagement d'une grande cuisine ouverte moderne avec un placard sans porte, des portes de placard marrons, un plan de travail en surface solide, un électroménager noir, un sol en contreplaqué, îlot et un sol marron.
Aménagement d'une grande cuisine ouverte moderne avec un placard sans porte, des portes de placard marrons, un plan de travail en surface solide, un électroménager noir, un sol en contreplaqué, îlot et un sol marron.
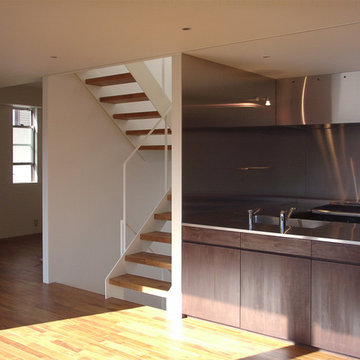
2階のダイニングキッチン
casa-della-casa(カサノイエ)
村上建築設計室
http://mu-ar.com/
Cette photo montre une cuisine ouverte chic en U avec un évier intégré, un placard sans porte, des portes de placard marrons, un plan de travail en inox, un électroménager en acier inoxydable, un sol en bois brun, une péninsule et une crédence métallisée.
Cette photo montre une cuisine ouverte chic en U avec un évier intégré, un placard sans porte, des portes de placard marrons, un plan de travail en inox, un électroménager en acier inoxydable, un sol en bois brun, une péninsule et une crédence métallisée.
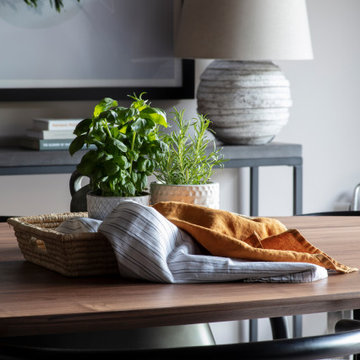
This rural cottage in Northumberland was in need of a total overhaul, and thats exactly what it got! Ceilings removed, beams brought to life, stone exposed, log burner added, feature walls made, floors replaced, extensions built......you name it, we did it!
What a result! This is a modern contemporary space with all the rustic charm you'd expect from a rural holiday let in the beautiful Northumberland countryside. Book In now here: https://www.bridgecottagenorthumberland.co.uk/?fbclid=IwAR1tpc6VorzrLsGJtAV8fEjlh58UcsMXMGVIy1WcwFUtT0MYNJLPnzTMq0w
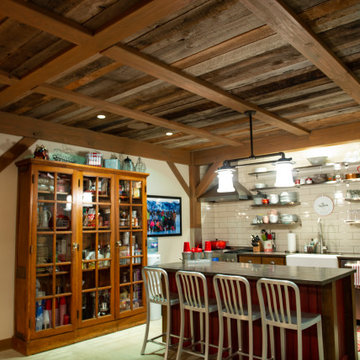
WOOD PRODUCTS: WeatheredBlend Barnwood - mixed Brown/Gray
PHOTOSET: 38633
Réalisation d'une cuisine américaine chalet avec un évier de ferme, un placard sans porte, des portes de placard marrons, une crédence blanche, une crédence en carrelage métro, un électroménager en acier inoxydable, îlot et un plafond en bois.
Réalisation d'une cuisine américaine chalet avec un évier de ferme, un placard sans porte, des portes de placard marrons, une crédence blanche, une crédence en carrelage métro, un électroménager en acier inoxydable, îlot et un plafond en bois.
Idées déco de cuisines avec un placard sans porte et des portes de placard marrons
5