Idées déco de cuisines avec un placard sans porte et parquet clair
Trier par :
Budget
Trier par:Populaires du jour
61 - 80 sur 1 004 photos
1 sur 3
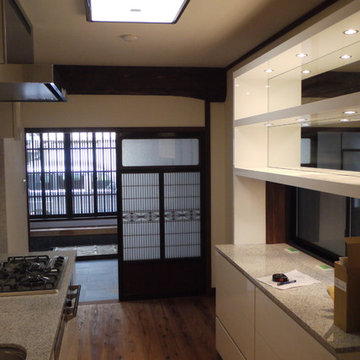
Inspiration pour une petite cuisine parallèle asiatique avec un évier 2 bacs, un placard sans porte, des portes de placard blanches, un plan de travail en surface solide, une crédence grise, une crédence en feuille de verre, un électroménager en acier inoxydable, parquet clair et aucun îlot.
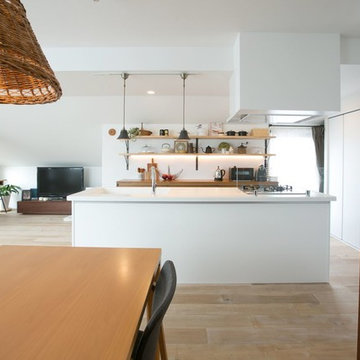
Cette photo montre une cuisine ouverte moderne avec un placard sans porte, parquet clair et îlot.
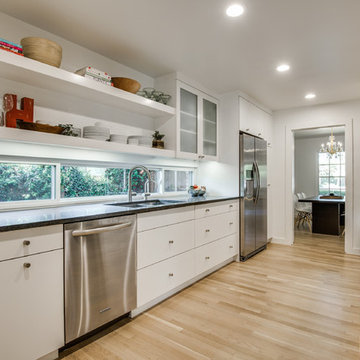
Idées déco pour une grande cuisine parallèle scandinave fermée avec un évier 2 bacs, un placard sans porte, des portes de placard blanches, un électroménager en acier inoxydable, parquet clair, îlot, un plan de travail en quartz modifié, une crédence grise et une crédence en carrelage de pierre.
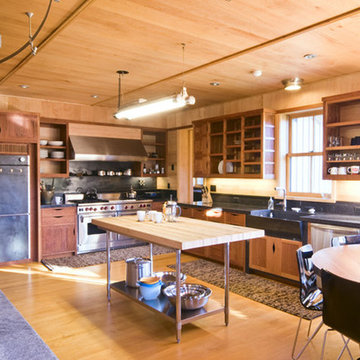
Exemple d'une grande cuisine ouverte tendance en L et bois brun avec un évier de ferme, un placard sans porte, un plan de travail en bois, parquet clair, îlot et un électroménager en acier inoxydable.
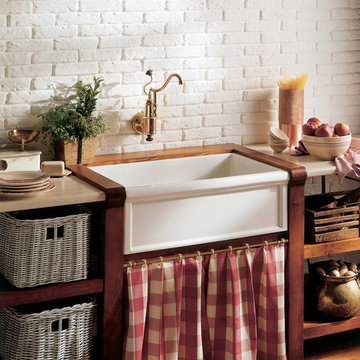
French Country charm-Herbeau Luberon Fireclay Farmhouse SInk in White. Available in seven colors and 12 handpainted patterns. Measures 30" x 19" x10" D., Internal 28" x 16 1/4" x 9 D. Center drain. Shown with DeDion faucet in Polished Copper & Brass.
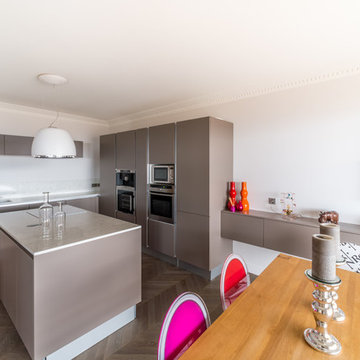
Cette image montre une grande cuisine ouverte linéaire et encastrable design avec une crédence blanche, parquet clair, îlot, un évier intégré, un placard sans porte et un plan de travail en quartz.
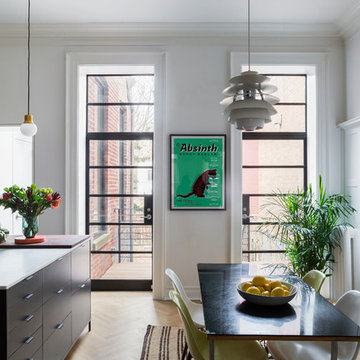
Complete renovation of a 19th century brownstone in Brooklyn's Fort Greene neighborhood. Modern interiors that preserve many original details.
Kate Glicksberg Photography

The new kitchen design balanced both form and function. Push to open doors finger pull mechanisms contribute to the contemporary and minimalist style our client wanted. The cabinetry design symmetry allowing the focal point - an eye catching window splashback - to take centre stage. Wash and preparation zones were allocated to the rear of the kitchen freeing up the grand island bench for casual family dining, entertaining and everyday activities. Photography: Urban Angles
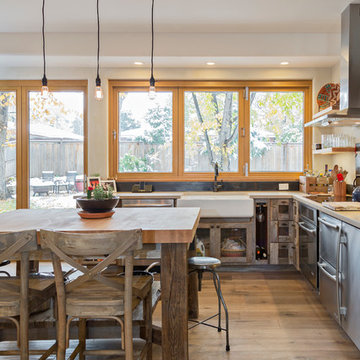
This Boulder, Colorado remodel by fuentesdesign demonstrates the possibility of renewal in American suburbs, and Passive House design principles. Once an inefficient single story 1,000 square-foot ranch house with a forced air furnace, has been transformed into a two-story, solar powered 2500 square-foot three bedroom home ready for the next generation.
The new design for the home is modern with a sustainable theme, incorporating a palette of natural materials including; reclaimed wood finishes, FSC-certified pine Zola windows and doors, and natural earth and lime plasters that soften the interior and crisp contemporary exterior with a flavor of the west. A Ninety-percent efficient energy recovery fresh air ventilation system provides constant filtered fresh air to every room. The existing interior brick was removed and replaced with insulation. The remaining heating and cooling loads are easily met with the highest degree of comfort via a mini-split heat pump, the peak heat load has been cut by a factor of 4, despite the house doubling in size. During the coldest part of the Colorado winter, a wood stove for ambiance and low carbon back up heat creates a special place in both the living and kitchen area, and upstairs loft.
This ultra energy efficient home relies on extremely high levels of insulation, air-tight detailing and construction, and the implementation of high performance, custom made European windows and doors by Zola Windows. Zola’s ThermoPlus Clad line, which boasts R-11 triple glazing and is thermally broken with a layer of patented German Purenit®, was selected for the project. These windows also provide a seamless indoor/outdoor connection, with 9′ wide folding doors from the dining area and a matching 9′ wide custom countertop folding window that opens the kitchen up to a grassy court where mature trees provide shade and extend the living space during the summer months.
With air-tight construction, this home meets the Passive House Retrofit (EnerPHit) air-tightness standard of
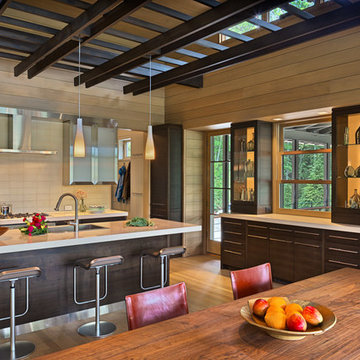
The Fontana Bridge residence is a mountain modern lake home located in the mountains of Swain County. The LEED Gold home is mountain modern house designed to integrate harmoniously with the surrounding Appalachian mountain setting. The understated exterior and the thoughtfully chosen neutral palette blend into the topography of the wooded hillside.
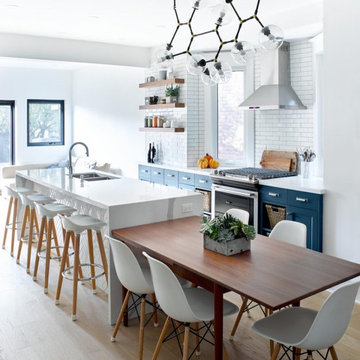
Designström choose Vintage Hardwood Flooring Hand Scrapted White Oak Nautilus for this beautiful kitchen! ?
Idée de décoration pour une grande cuisine américaine parallèle tradition en bois brun avec un placard sans porte, une crédence bleue, parquet clair, îlot, un sol beige, un plan de travail blanc, un évier 2 bacs, une crédence en carrelage métro et un électroménager en acier inoxydable.
Idée de décoration pour une grande cuisine américaine parallèle tradition en bois brun avec un placard sans porte, une crédence bleue, parquet clair, îlot, un sol beige, un plan de travail blanc, un évier 2 bacs, une crédence en carrelage métro et un électroménager en acier inoxydable.
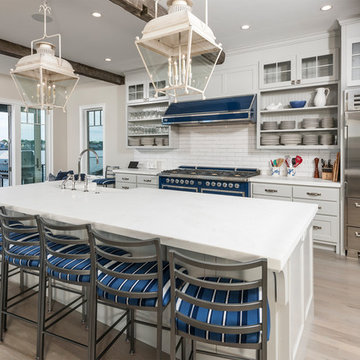
This sleek kitchen has pops of blue throughout to really excentuate the house's nautical style. Plus the views from the kitchen are astonishing.
Inspiration pour une cuisine marine avec un placard sans porte, îlot, une crédence blanche, une crédence en carrelage métro, un électroménager de couleur, parquet clair, un sol beige et un plan de travail blanc.
Inspiration pour une cuisine marine avec un placard sans porte, îlot, une crédence blanche, une crédence en carrelage métro, un électroménager de couleur, parquet clair, un sol beige et un plan de travail blanc.
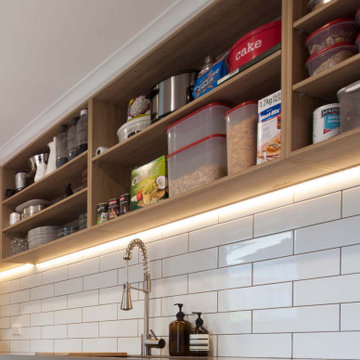
Open scandi feel shelves are perfect reach for easy storage and cooking.
Idée de décoration pour une arrière-cuisine parallèle minimaliste en bois clair de taille moyenne avec un évier posé, un placard sans porte, un plan de travail en surface solide, une crédence blanche, une crédence en carreau de porcelaine, un électroménager en acier inoxydable, parquet clair et un plan de travail gris.
Idée de décoration pour une arrière-cuisine parallèle minimaliste en bois clair de taille moyenne avec un évier posé, un placard sans porte, un plan de travail en surface solide, une crédence blanche, une crédence en carreau de porcelaine, un électroménager en acier inoxydable, parquet clair et un plan de travail gris.
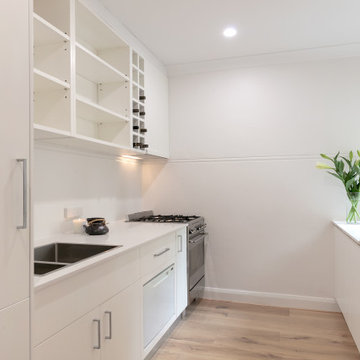
Kitchen
Inspiration pour une cuisine parallèle marine fermée et de taille moyenne avec un évier 2 bacs, un placard sans porte, des portes de placard blanches, un plan de travail en quartz modifié, une crédence blanche, une crédence en feuille de verre, un électroménager en acier inoxydable, parquet clair, un sol beige et un plan de travail blanc.
Inspiration pour une cuisine parallèle marine fermée et de taille moyenne avec un évier 2 bacs, un placard sans porte, des portes de placard blanches, un plan de travail en quartz modifié, une crédence blanche, une crédence en feuille de verre, un électroménager en acier inoxydable, parquet clair, un sol beige et un plan de travail blanc.
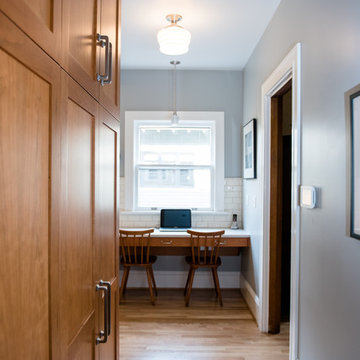
For this kitchen and bathroom remodel, our goal was to maintain the historic integrity of the home by providing a traditional design, while also fulfilling the homeowner’s need for a more open and spacious environment. We gutted the entire kitchen and bathroom and removed an interior wall that bisected the kitchen. This provided more flow and connection between the living spaces. The open design and layout of the kitchen cabinets provided a more expansive feel in the kitchen where the whole family could gather without overcrowding. In addition to the kitchen remodel, we replaced the electrical service, redid most of the plumbing and rerouted the furnace ducts for better efficiency. In the bathroom, we installed a historically accurate sink, vanity, and tile. We refinished the hardwood floors throughout the home as well as rebuilt the front porch staircase, and updated the backdoor and window configuration to reflect the era of the home.
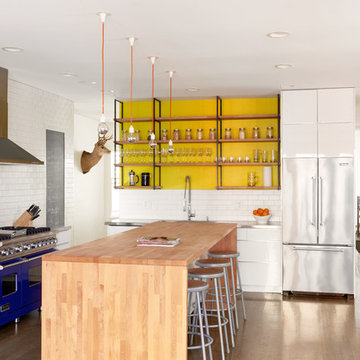
Idée de décoration pour une cuisine ouverte design en L de taille moyenne avec un placard sans porte, un plan de travail en inox, une crédence blanche, une crédence en carrelage métro, un électroménager de couleur, parquet clair, îlot, un évier intégré et des portes de placard blanches.
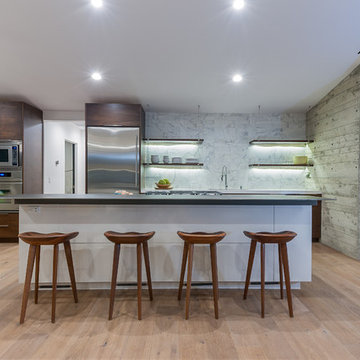
Réalisation d'une grande cuisine américaine parallèle minimaliste en bois foncé avec un placard sans porte, une crédence blanche, un électroménager en acier inoxydable, parquet clair, îlot, un évier posé, un sol marron, un plan de travail en surface solide et une crédence en marbre.
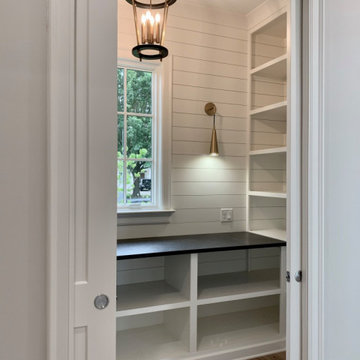
Beautiful butlery for storing and serving off kitchen.
Aménagement d'une arrière-cuisine linéaire classique de taille moyenne avec un placard sans porte, des portes de placard blanches, un plan de travail en quartz modifié, une crédence blanche, une crédence en bois, un électroménager en acier inoxydable, parquet clair, îlot, un sol gris et un plan de travail gris.
Aménagement d'une arrière-cuisine linéaire classique de taille moyenne avec un placard sans porte, des portes de placard blanches, un plan de travail en quartz modifié, une crédence blanche, une crédence en bois, un électroménager en acier inoxydable, parquet clair, îlot, un sol gris et un plan de travail gris.
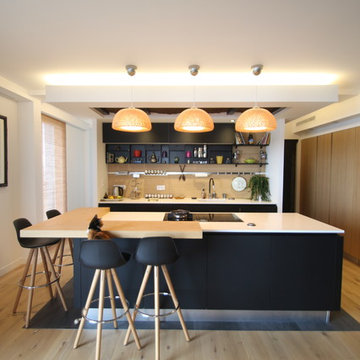
Idées déco pour une cuisine contemporaine avec un placard sans porte, une crédence beige, parquet clair, îlot, un sol beige et un plan de travail blanc.

Cory Holland
Réalisation d'une arrière-cuisine tradition en U avec un placard sans porte, des portes de placard blanches, une crédence en brique, parquet clair, aucun îlot et un sol beige.
Réalisation d'une arrière-cuisine tradition en U avec un placard sans porte, des portes de placard blanches, une crédence en brique, parquet clair, aucun îlot et un sol beige.
Idées déco de cuisines avec un placard sans porte et parquet clair
4