Idées déco de cuisines avec un placard sans porte et parquet clair
Trier par :
Budget
Trier par:Populaires du jour
101 - 120 sur 1 006 photos
1 sur 3
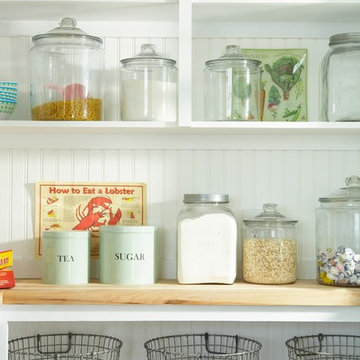
Tracey Rapisardi Design, 2008 Coastal Living Idea House Pantry
Idées déco pour une grande cuisine américaine bord de mer en U avec un placard sans porte, des portes de placard blanches, un plan de travail en bois, une crédence blanche, un évier de ferme, une crédence en bois, un électroménager en acier inoxydable, parquet clair et îlot.
Idées déco pour une grande cuisine américaine bord de mer en U avec un placard sans porte, des portes de placard blanches, un plan de travail en bois, une crédence blanche, un évier de ferme, une crédence en bois, un électroménager en acier inoxydable, parquet clair et îlot.

This kitchen island is the balance for a contemporary look. I've taken an antique work bench, refurbished it and poured a concrete counter for the top. The concrete although very smooth looks as though I took a chunk from a sidewalk,, polished it, and reused it. I strive to make all my concrete appear natural.
Photography by Amy J. Greving
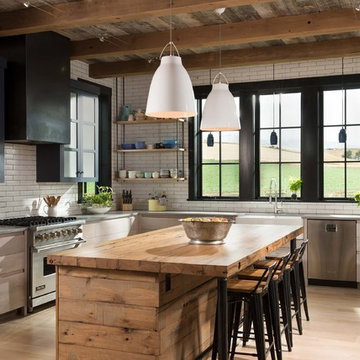
Yonder Farm Residence
Architect: Locati Architects
General Contractor: Northfork Builders
Windows: Kolbe Windows
Photography: Longview Studios, Inc.
Cette image montre une cuisine rustique en L et bois clair avec un évier de ferme, un placard sans porte, un plan de travail en bois, une crédence blanche, une crédence en carrelage métro, un électroménager de couleur, parquet clair, îlot, un sol beige et fenêtre au-dessus de l'évier.
Cette image montre une cuisine rustique en L et bois clair avec un évier de ferme, un placard sans porte, un plan de travail en bois, une crédence blanche, une crédence en carrelage métro, un électroménager de couleur, parquet clair, îlot, un sol beige et fenêtre au-dessus de l'évier.
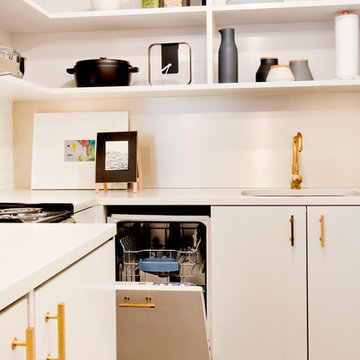
This 400 s.f. studio apartment in NYC’s Greenwich Village serves as a pied-a-terre
for clients whose primary residence is on the West Coast.
Although the clients do not reside here full-time, this tiny space accommodates
all the creature comforts of home.
Bleached hardwood floors, crisp white walls, and high ceilings are the backdrop to
a custom blackened steel and glass partition, layered with raw silk sheer draperies,
to create a private sleeping area, replete with custom built-in closets.
Simple headboard and crisp linens are balanced with a lightly-metallic glazed
duvet and a vintage textile pillow.
The living space boasts a custom Belgian linen sectional sofa that pulls out into a
full-size bed for the couple’s young children who sometimes accompany them.
Efficient and inexpensive dining furniture sits comfortably in the main living space
and lends clean, Scandinavian functionality for sharing meals. The sculptural
handrafted metal ceiling mobile offsets the architecture’s clean lines, defining the
space while accentuating the tall ceilings.
The kitchenette combines custom cool grey lacquered cabinets with brass fittings,
white beveled subway tile, and a warm brushed brass backsplash; an antique
Boucherouite runner and textural woven stools that pull up to the kitchen’s
coffee counter punctuate the clean palette with warmth and the human scale.
The under-counter freezer and refrigerator, along with the 18” dishwasher, are all
panelled to match the cabinets, and open shelving to the ceiling maximizes the
feeling of the space’s volume.
The entry closet doubles as home for a combination washer/dryer unit.
The custom bathroom vanity, with open brass legs sitting against floor-to-ceiling
marble subway tile, boasts a honed gray marble countertop, with an undermount
sink offset to maximize precious counter space and highlight a pendant light. A
tall narrow cabinet combines closed and open storage, and a recessed mirrored
medicine cabinet conceals additional necessaries.
The stand-up shower is kept minimal, with simple white beveled subway tile and
frameless glass doors, and is large enough to host a teak and stainless bench for
comfort; black sink and bath fittings ground the otherwise light palette.
What had been a generic studio apartment became a rich landscape for living.
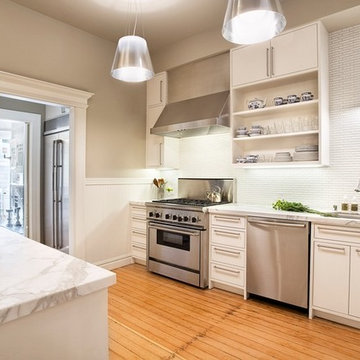
Renovation of kitchen, a mix of modern and traditional styles.
Idées déco pour une cuisine contemporaine en L fermée et de taille moyenne avec un électroménager en acier inoxydable, plan de travail en marbre, un évier 2 bacs, un placard sans porte, des portes de placard blanches, une crédence blanche, une crédence en carreau briquette, parquet clair, îlot et un sol marron.
Idées déco pour une cuisine contemporaine en L fermée et de taille moyenne avec un électroménager en acier inoxydable, plan de travail en marbre, un évier 2 bacs, un placard sans porte, des portes de placard blanches, une crédence blanche, une crédence en carreau briquette, parquet clair, îlot et un sol marron.

Cette image montre une cuisine américaine marine en U et bois vieilli de taille moyenne avec un évier de ferme, un placard sans porte, un plan de travail en béton, une crédence blanche, une crédence en lambris de bois, un électroménager de couleur, parquet clair, un sol marron et un plan de travail gris.
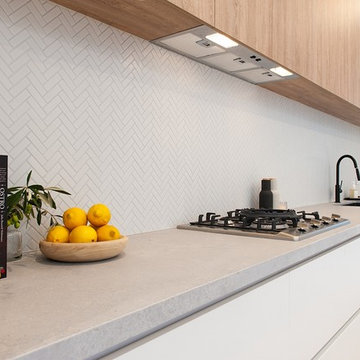
Zesta Kitchens
Cette image montre une très grande cuisine ouverte parallèle nordique en bois clair avec un évier intégré, un placard sans porte, un plan de travail en quartz modifié, une crédence grise, une crédence en marbre, un électroménager noir, parquet clair, îlot et un plan de travail gris.
Cette image montre une très grande cuisine ouverte parallèle nordique en bois clair avec un évier intégré, un placard sans porte, un plan de travail en quartz modifié, une crédence grise, une crédence en marbre, un électroménager noir, parquet clair, îlot et un plan de travail gris.
Cette photo montre une arrière-cuisine bord de mer en L avec un placard sans porte, des portes de placard blanches, parquet clair et un sol beige.
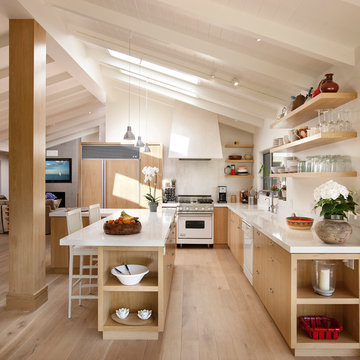
Photo by: Jim Bartsch
Inspiration pour une cuisine ouverte encastrable marine en L et bois clair de taille moyenne avec un évier encastré, un plan de travail en surface solide, une crédence blanche, parquet clair, îlot, un placard sans porte et un sol beige.
Inspiration pour une cuisine ouverte encastrable marine en L et bois clair de taille moyenne avec un évier encastré, un plan de travail en surface solide, une crédence blanche, parquet clair, îlot, un placard sans porte et un sol beige.
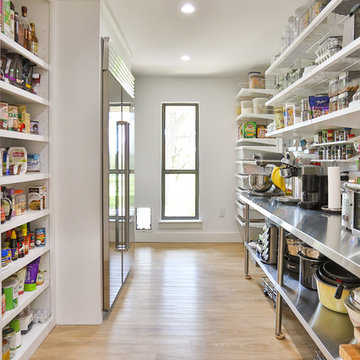
Hill Country Real Estate Photography
Idée de décoration pour une cuisine vintage avec un placard sans porte, une crédence blanche et parquet clair.
Idée de décoration pour une cuisine vintage avec un placard sans porte, une crédence blanche et parquet clair.
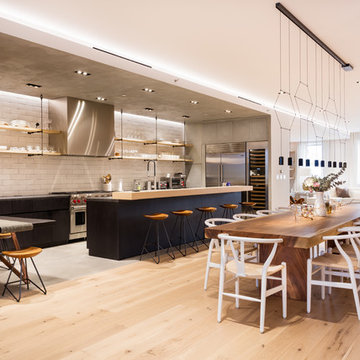
Robert Wright
Idées déco pour une cuisine ouverte industrielle avec un placard sans porte, une crédence blanche, un électroménager en acier inoxydable et parquet clair.
Idées déco pour une cuisine ouverte industrielle avec un placard sans porte, une crédence blanche, un électroménager en acier inoxydable et parquet clair.
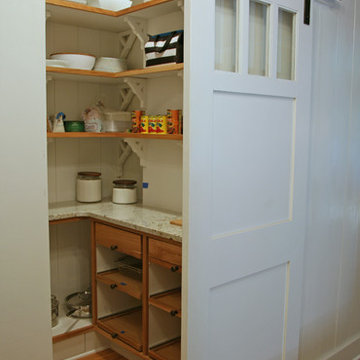
This pantry is just off the kitchen and so the additional counter space is ideal for more prep space if needed. The interior was customized with hand shaped corbels and slide out trays.

Architect: Feldman Architercture
Interior Design: Regan Baker
Aménagement d'une cuisine américaine classique en L et bois foncé de taille moyenne avec un plan de travail en granite, une crédence bleue, une crédence en carreau de verre, un électroménager en acier inoxydable, parquet clair, îlot, un sol beige, un évier encastré, un placard sans porte et un plan de travail marron.
Aménagement d'une cuisine américaine classique en L et bois foncé de taille moyenne avec un plan de travail en granite, une crédence bleue, une crédence en carreau de verre, un électroménager en acier inoxydable, parquet clair, îlot, un sol beige, un évier encastré, un placard sans porte et un plan de travail marron.
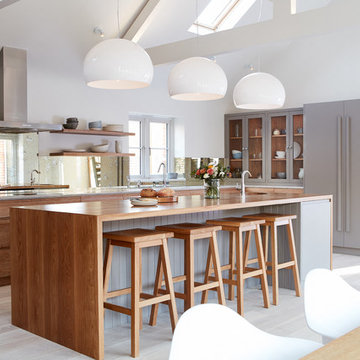
This beautiful space reflects a modern vision as well as glorious light, with gorgeous white washed oak, glazed cabinetry and glass splash back. An open plan layout provides for a practical cooking space, with ample seating around the island and a spectacular view of the garden reflected throughout this bright captivating kitchen.
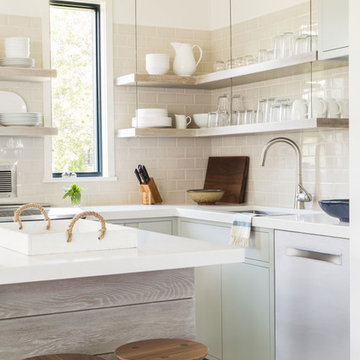
Kyle Caldwell
Aménagement d'une cuisine bord de mer avec un évier encastré, un placard sans porte, une crédence beige, une crédence en carrelage métro, parquet clair et îlot.
Aménagement d'une cuisine bord de mer avec un évier encastré, un placard sans porte, une crédence beige, une crédence en carrelage métro, parquet clair et îlot.
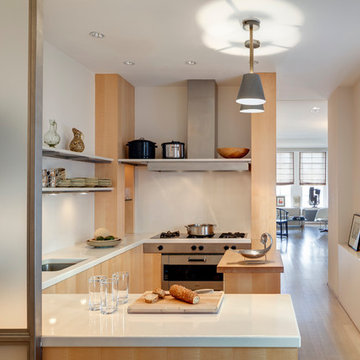
©2014 Francis Dzikowski/Otto
Cette photo montre une petite cuisine chic en U et bois clair fermée avec un évier encastré, un placard sans porte, un électroménager en acier inoxydable, parquet clair, une péninsule et un plan de travail en surface solide.
Cette photo montre une petite cuisine chic en U et bois clair fermée avec un évier encastré, un placard sans porte, un électroménager en acier inoxydable, parquet clair, une péninsule et un plan de travail en surface solide.
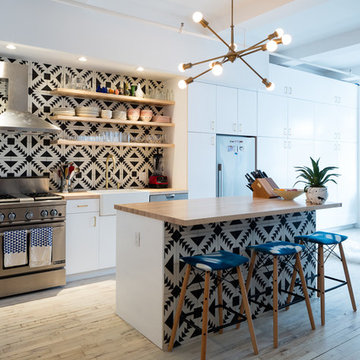
Renovated Kitchen in Silk Building Condo. Encaustic Tiles from Cement Tile Shop. Hardwood counter on custom cabinetry and floating island. Sazerac Stitches brass chandelier. Photography by Nicholas Calcott.
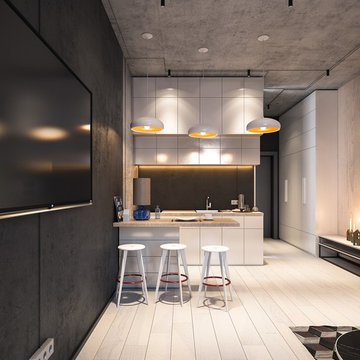
Aménagement d'une petite cuisine ouverte contemporaine en L avec un placard sans porte, des portes de placard blanches, un plan de travail en bois, parquet clair et 2 îlots.
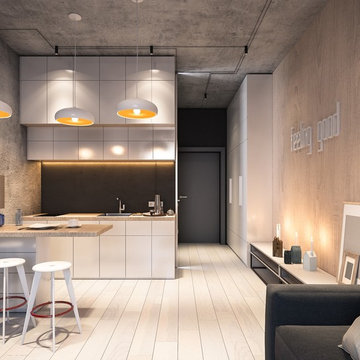
Cette image montre une petite cuisine ouverte design en L avec un placard sans porte, des portes de placard blanches, un plan de travail en bois, parquet clair et 2 îlots.
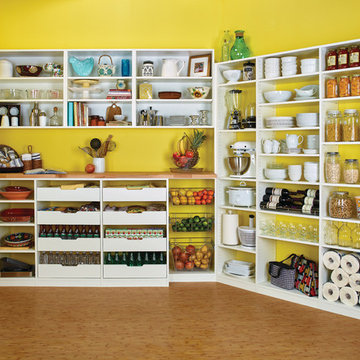
Cette photo montre une arrière-cuisine chic de taille moyenne avec un placard sans porte, des portes de placard blanches, parquet clair, aucun îlot et un sol beige.
Idées déco de cuisines avec un placard sans porte et parquet clair
6