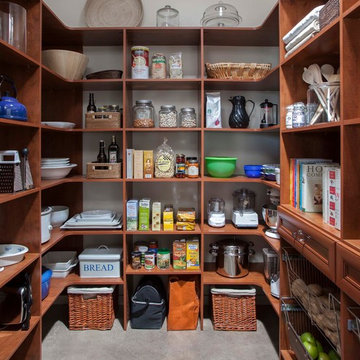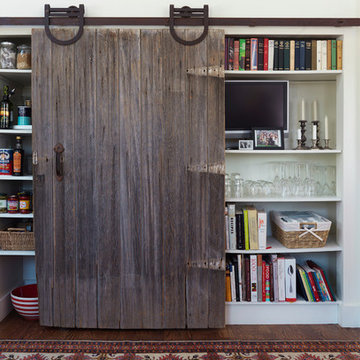Idées déco de cuisines avec un placard sans porte et placards
Trier par :
Budget
Trier par:Populaires du jour
21 - 40 sur 6 973 photos
1 sur 3

Bruce Damonte
Exemple d'une arrière-cuisine chic en bois clair avec un placard sans porte et parquet foncé.
Exemple d'une arrière-cuisine chic en bois clair avec un placard sans porte et parquet foncé.

Cette image montre une arrière-cuisine rustique en U de taille moyenne avec un placard sans porte, des portes de placard blanches, un plan de travail en bois, une crédence blanche, une crédence en carrelage métro, un sol en carrelage de porcelaine, un sol blanc et un plan de travail blanc.

Today's pantries are functional and gorgeous! Our custom pantry creates ample space for every day appliances to be kept out of sight, with easy access to bins and storage containers. Undercounter LED lighting allows for easy night-time use as well.

Rob Karosis
Aménagement d'une arrière-cuisine classique en L de taille moyenne avec un placard sans porte, des portes de placard blanches, parquet foncé et un sol marron.
Aménagement d'une arrière-cuisine classique en L de taille moyenne avec un placard sans porte, des portes de placard blanches, parquet foncé et un sol marron.

Inspiration pour une arrière-cuisine rustique en U avec des portes de placard rouges, carreaux de ciment au sol, aucun îlot, un sol multicolore, plan de travail noir et un placard sans porte.

Lobster and Swan
Aménagement d'une cuisine campagne en L avec un évier de ferme, un placard sans porte, des portes de placards vertess, un plan de travail en bois, une crédence blanche, une crédence en carrelage métro, îlot et un sol gris.
Aménagement d'une cuisine campagne en L avec un évier de ferme, un placard sans porte, des portes de placards vertess, un plan de travail en bois, une crédence blanche, une crédence en carrelage métro, îlot et un sol gris.

Add another dimension to your design with a variety of on-trend edge profiles and laminate surfaces. Exclusive edge profiles and an assortment of beautiful color and pattern options bring distinct style to any space.

This whole house remodel integrated the kitchen with the dining room, entertainment center, living room and a walk in pantry. We remodeled a guest bathroom, and added a drop zone in the front hallway dining.

The new pantry is located where the old pantry was housed. The exisitng pantry contained standard wire shelves and bi-fold doors on a basic 18" deep closet. The homeowner wanted a place for deocorative storage, so without changing the footprint, we were able to create a more functional, more accessible and definitely more beautiful pantry!
Alex Claney Photography, LauraDesignCo for photo staging

Aménagement d'une arrière-cuisine en U de taille moyenne avec un évier posé, des portes de placard grises, un sol en bois brun, aucun îlot, un placard sans porte, un plan de travail en surface solide, une crédence blanche et une crédence en carrelage métro.

This Boulder, Colorado remodel by fuentesdesign demonstrates the possibility of renewal in American suburbs, and Passive House design principles. Once an inefficient single story 1,000 square-foot ranch house with a forced air furnace, has been transformed into a two-story, solar powered 2500 square-foot three bedroom home ready for the next generation.
The new design for the home is modern with a sustainable theme, incorporating a palette of natural materials including; reclaimed wood finishes, FSC-certified pine Zola windows and doors, and natural earth and lime plasters that soften the interior and crisp contemporary exterior with a flavor of the west. A Ninety-percent efficient energy recovery fresh air ventilation system provides constant filtered fresh air to every room. The existing interior brick was removed and replaced with insulation. The remaining heating and cooling loads are easily met with the highest degree of comfort via a mini-split heat pump, the peak heat load has been cut by a factor of 4, despite the house doubling in size. During the coldest part of the Colorado winter, a wood stove for ambiance and low carbon back up heat creates a special place in both the living and kitchen area, and upstairs loft.
This ultra energy efficient home relies on extremely high levels of insulation, air-tight detailing and construction, and the implementation of high performance, custom made European windows and doors by Zola Windows. Zola’s ThermoPlus Clad line, which boasts R-11 triple glazing and is thermally broken with a layer of patented German Purenit®, was selected for the project. These windows also provide a seamless indoor/outdoor connection, with 9′ wide folding doors from the dining area and a matching 9′ wide custom countertop folding window that opens the kitchen up to a grassy court where mature trees provide shade and extend the living space during the summer months.
With air-tight construction, this home meets the Passive House Retrofit (EnerPHit) air-tightness standard of

Exemple d'une grande arrière-cuisine chic avec un évier encastré, des portes de placard blanches, un plan de travail en granite, un électroménager en acier inoxydable, un sol en bois brun, une crédence en carrelage métro et un placard sans porte.

Cette photo montre une grande arrière-cuisine chic avec un placard sans porte, sol en béton ciré et un sol gris.

Inspiration pour une arrière-cuisine traditionnelle de taille moyenne avec un placard sans porte et des portes de placard blanches.

Curved Pantry with lateral opening doors and walnut counter top.
Norman Sizemore Photographer
Exemple d'une arrière-cuisine blanche et bois chic en U avec un placard sans porte, des portes de placard blanches, un plan de travail en bois, un sol marron et un plan de travail marron.
Exemple d'une arrière-cuisine blanche et bois chic en U avec un placard sans porte, des portes de placard blanches, un plan de travail en bois, un sol marron et un plan de travail marron.

Photography: David Dietrich
Builder: Tyner Construction
Interior Design: Kathryn Long, ASID
Exemple d'une arrière-cuisine chic avec un évier de ferme, un placard sans porte, des portes de placards vertess, une crédence blanche et une crédence en carrelage métro.
Exemple d'une arrière-cuisine chic avec un évier de ferme, un placard sans porte, des portes de placards vertess, une crédence blanche et une crédence en carrelage métro.

Want to add substantially more pantry space without breaking through the walls? Let us transFORM a small closet to a spacious walk in pantry. This custom-designed melamine kitchen pantry in almondine includes, wine racks, tray dividers and space efficient wrap around corner shelves. Optional matching cabinet backing provides a stylish way to protect the walls from nicks and dents. Available in chrome or brass, our pull-out wine racks store bottles at a cool 15-degree angle to ensure the corks remain moist in storage. Rattan baskets in a natural finish add warmth to this high-capacity pantry.

Photography by Rob Karosis
Aménagement d'une arrière-cuisine classique avec un placard sans porte et des portes de placard blanches.
Aménagement d'une arrière-cuisine classique avec un placard sans porte et des portes de placard blanches.

This custom designed pantry can store a variety of supplies and food items. These include glassware, tablecloths and napkins which are all easily accessible.
Idées déco de cuisines avec un placard sans porte et placards
2
