Idées déco de cuisines avec un placard sans porte et placards
Trier par :
Budget
Trier par:Populaires du jour
101 - 120 sur 6 973 photos
1 sur 3
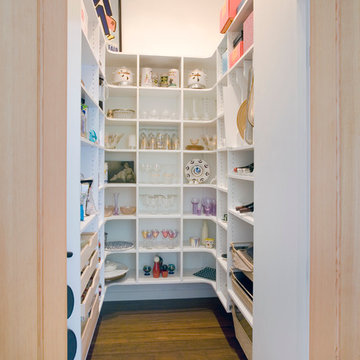
Almost too nice to hide, this pantry closet holds both everyday items as well as seldom used specialty goods.
Photo by Philip Jensen Carter
Idées déco pour une arrière-cuisine contemporaine avec un placard sans porte, des portes de placard blanches et parquet foncé.
Idées déco pour une arrière-cuisine contemporaine avec un placard sans porte, des portes de placard blanches et parquet foncé.

A corner Lazy Susan in this pantry provides easy access to spices and snacks in addition to several shelving areas for storage.
Cette photo montre une arrière-cuisine de taille moyenne avec un placard sans porte, des portes de placard blanches et parquet foncé.
Cette photo montre une arrière-cuisine de taille moyenne avec un placard sans porte, des portes de placard blanches et parquet foncé.
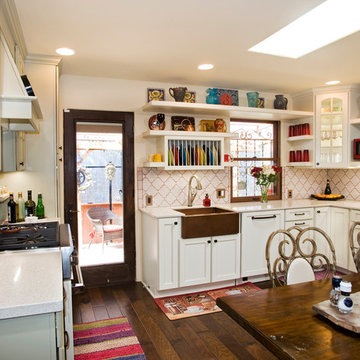
Aménagement d'une cuisine fermée avec un évier de ferme, un placard sans porte, des portes de placard blanches et une crédence blanche.
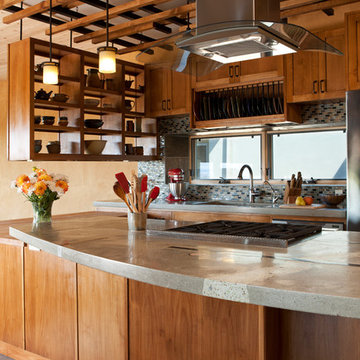
Concrete Countertops
Lattice
Open Floor Plan
Inspiration pour une cuisine sud-ouest américain en bois brun avec une crédence en mosaïque, un plan de travail en béton, un placard sans porte et une crédence multicolore.
Inspiration pour une cuisine sud-ouest américain en bois brun avec une crédence en mosaïque, un plan de travail en béton, un placard sans porte et une crédence multicolore.
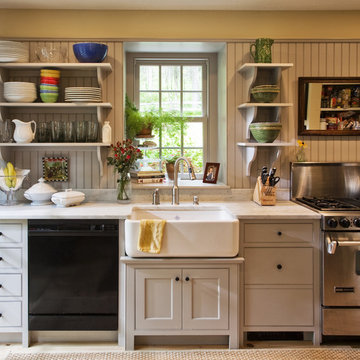
Custom painted kitchen cabintery: Mortise and tenon paneled doors, farmhouse sink, carerra marble countertop, beaded board paneling.
Exemple d'une cuisine linéaire chic avec un évier de ferme, un placard sans porte et un électroménager en acier inoxydable.
Exemple d'une cuisine linéaire chic avec un évier de ferme, un placard sans porte et un électroménager en acier inoxydable.
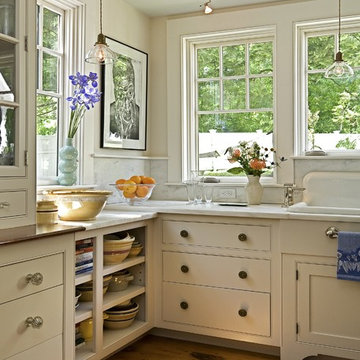
This kitchen was formerly a dark paneled, cluttered, divided space with little natural light. By eliminating partitions and creating an open floorplan, as well as adding modern windows with traditional detailing, providing lovingly detailed built-ins for the clients extensive collection of beautiful dishes, and lightening up the color palette we were able to create a rather miraculous transformation.
Renovation/Addition. Rob Karosis Photography

Remodel of a two-story residence in the heart of South Austin. The entire first floor was opened up and the kitchen enlarged and upgraded to meet the demands of the homeowners who love to cook and entertain. The upstairs master bathroom was also completely renovated and features a large, luxurious walk-in shower.
Jennifer Ott Design • http://jenottdesign.com/
Photography by Atelier Wong

Venice Beach is home to hundreds of runaway teens. The crash pad, right off the boardwalk, aims to provide them with a haven to help them restore their lives. Kitchen and pantry designed by Charmean Neithart Interiors, LLC.
Photos by Erika Bierman
www.erikabiermanphotography.com
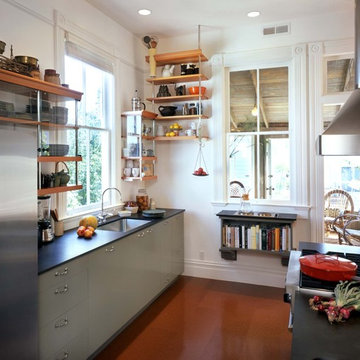
Kitchen island with suspended shelves above. Photos by Linda Svendsen.
Idée de décoration pour une cuisine urbaine avec un électroménager en acier inoxydable, un évier 1 bac et un placard sans porte.
Idée de décoration pour une cuisine urbaine avec un électroménager en acier inoxydable, un évier 1 bac et un placard sans porte.
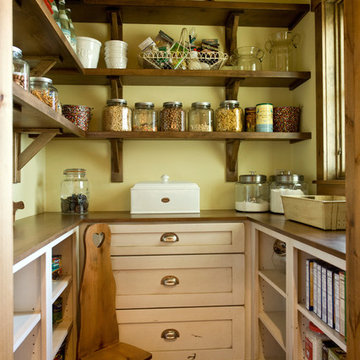
Photo by Shelley Paulson
Réalisation d'une arrière-cuisine champêtre avec un placard sans porte.
Réalisation d'une arrière-cuisine champêtre avec un placard sans porte.
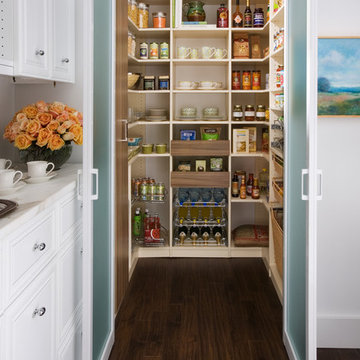
Our two-tone kitchen pantry wows in almondine and light walnut melamine. The pantry is designed for easy access and a variety of kitchen storage. With deep pantry shelving it's often difficult to tell what is at the back of the shelf. Spices and ingredients can go unnoticed and you may re-purchase items you already have. Adding a pull-out cabinet and organizer allows you to see the full length of the storage space and access all of your organized spices and canned goods, so the ingredients you need are never out of sight and out of mind. A section of pantry shelves with adjustable heights allows you to store all of your favorite boxed foods, whatever the size, from bulky cereal boxes to cake mixes. This design has full line bore, meaning that the shelves can be fully adjusted up and down the entire height of the pantry to easily suit your needs. Wicker baskets are great for fruits, vegetables and other perishables in the pantry. The baskets breathe to help keep those delicious ingredients fresh and ripe. Use them in a modern or traditional design to add some warmth and charm to your pantry for a homey feeling.
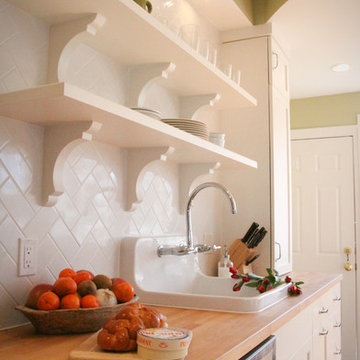
Galley kitchen in Washington DC rowhome.
Idées déco pour une cuisine parallèle classique fermée et de taille moyenne avec un évier posé, un placard sans porte, des portes de placard blanches, un plan de travail en bois, une crédence blanche, une crédence en carrelage métro, un électroménager en acier inoxydable, aucun îlot et un sol en bois brun.
Idées déco pour une cuisine parallèle classique fermée et de taille moyenne avec un évier posé, un placard sans porte, des portes de placard blanches, un plan de travail en bois, une crédence blanche, une crédence en carrelage métro, un électroménager en acier inoxydable, aucun îlot et un sol en bois brun.

Windows looking out at the garden space and open wood shelves and the custom fabricated hood make this a space where you want to spend time.
Aménagement d'une cuisine contemporaine en bois brun avec un électroménager en acier inoxydable, un évier 1 bac, un plan de travail en quartz modifié et un placard sans porte.
Aménagement d'une cuisine contemporaine en bois brun avec un électroménager en acier inoxydable, un évier 1 bac, un plan de travail en quartz modifié et un placard sans porte.

A cramped and dated kitchen was completely removed. New custom cabinets, built-in wine storage and shelves came from the same shop. Quartz waterfall counters were installed with all-new flooring, LED light fixtures, plumbing fixtures and appliances. A new sliding pocket door provides access from the dining room to the powder room as well as to the backyard. A new tankless toilet as well as new finishes on floor, walls and ceiling make a small powder room feel larger than it is in real life.
Photography:
Chris Gaede Photography
http://www.chrisgaede.com
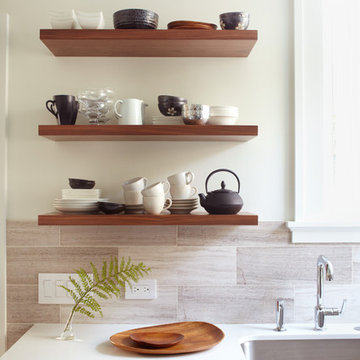
Architect: David Seidel AIA (www.wdavidseidel.com)
Contractor: Doran Construction (www.braddoran.com)
Designer: Lucy McLintic
Photo credit: Chris Gaede photography (www.chrisgaede.com)
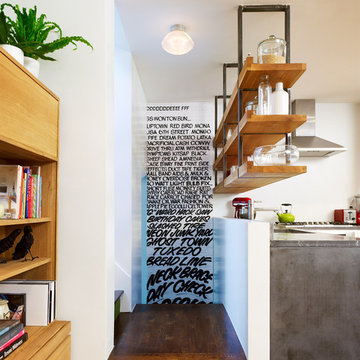
Suspended Shelving with concrete counter tops below and custom cabinetry. New staircase for split level house.
© Joe Fletcher Photography
Idées déco pour une cuisine contemporaine avec un plan de travail en béton et un placard sans porte.
Idées déco pour une cuisine contemporaine avec un plan de travail en béton et un placard sans porte.
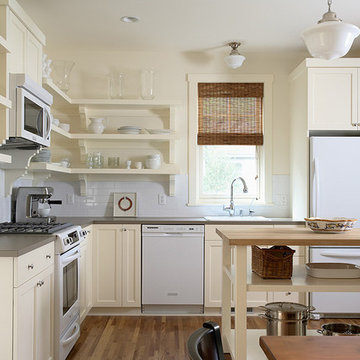
Cozy and adorable Guest Cottage.
Architectural Designer: Peter MacDonald of Peter Stafford MacDonald and Company
Interior Designer: Jeremy Wunderlich (of Hanson Nobles Wunderlich)
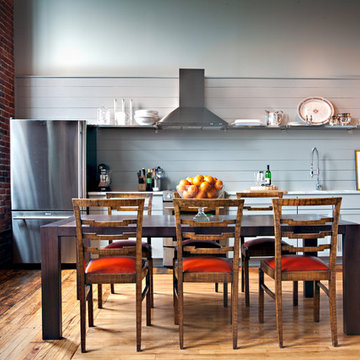
Idées déco pour une cuisine américaine linéaire contemporaine avec un électroménager en acier inoxydable et un placard sans porte.
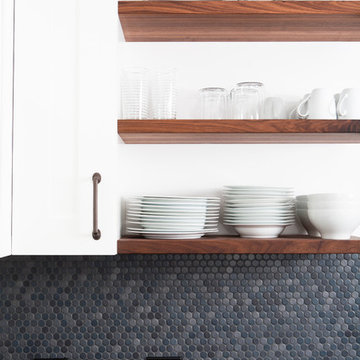
Réalisation d'une cuisine minimaliste avec un placard sans porte, une crédence grise et une crédence en mosaïque.
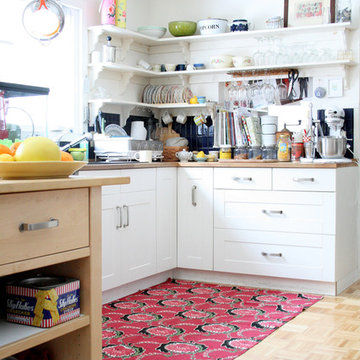
Aménagement d'une cuisine éclectique fermée avec un placard sans porte, des portes de placard blanches et un plan de travail en bois.
Idées déco de cuisines avec un placard sans porte et placards
6