Idées déco de cuisines avec un placard sans porte et un plan de travail en surface solide
Trier par :
Budget
Trier par:Populaires du jour
41 - 60 sur 424 photos
1 sur 3
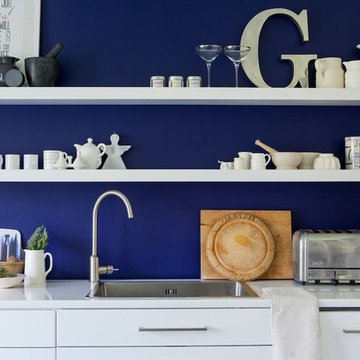
Lara Jane Thorpe Photography
Inspiration pour une cuisine marine avec un placard sans porte, des portes de placard blanches, un plan de travail en surface solide, un électroménager en acier inoxydable et un évier 1 bac.
Inspiration pour une cuisine marine avec un placard sans porte, des portes de placard blanches, un plan de travail en surface solide, un électroménager en acier inoxydable et un évier 1 bac.

Built in 1896, the original site of the Baldwin Piano warehouse was transformed into several turn-of-the-century residential spaces in the heart of Downtown Denver. The building is the last remaining structure in Downtown Denver with a cast-iron facade. HouseHome was invited to take on a poorly designed loft and transform it into a luxury Airbnb rental. Since this building has such a dense history, it was our mission to bring the focus back onto the unique features, such as the original brick, large windows, and unique architecture.
Our client wanted the space to be transformed into a luxury, unique Airbnb for world travelers and tourists hoping to experience the history and art of the Denver scene. We went with a modern, clean-lined design with warm brick, moody black tones, and pops of green and white, all tied together with metal accents. The high-contrast black ceiling is the wow factor in this design, pushing the envelope to create a completely unique space. Other added elements in this loft are the modern, high-gloss kitchen cabinetry, the concrete tile backsplash, and the unique multi-use space in the Living Room. Truly a dream rental that perfectly encapsulates the trendy, historical personality of the Denver area.
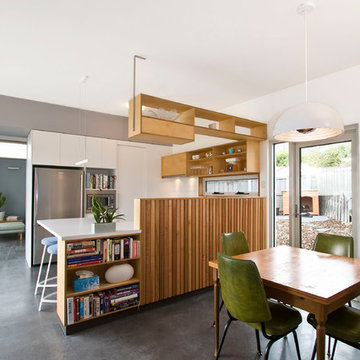
Inspiration pour une cuisine ouverte design en U et bois clair de taille moyenne avec un évier 2 bacs, un placard sans porte, un plan de travail en surface solide, une crédence blanche, une crédence en céramique, un électroménager en acier inoxydable et aucun îlot.
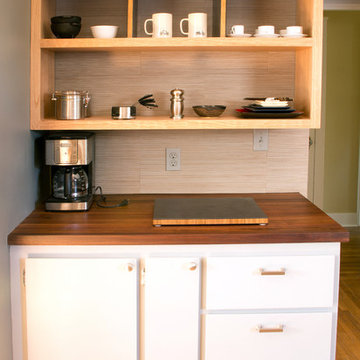
Cette photo montre une petite cuisine américaine parallèle moderne en bois foncé avec un évier posé, un plan de travail en surface solide, une crédence grise, une crédence en carreau de porcelaine, un électroménager en acier inoxydable, un sol en bois brun, aucun îlot et un placard sans porte.
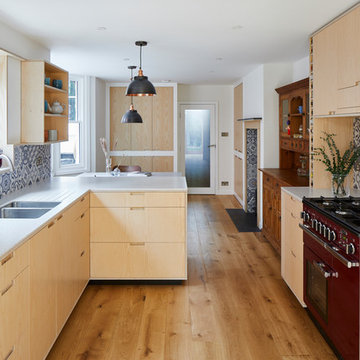
This 3 storey mid-terrace townhouse on the Harringay Ladder was in desperate need for some modernisation and general recuperation, having not been altered for several decades.
We were appointed to reconfigure and completely overhaul the outrigger over two floors which included new kitchen/dining and replacement conservatory to the ground with bathroom, bedroom & en-suite to the floor above.
Like all our projects we considered a variety of layouts and paid close attention to the form of the new extension to replace the uPVC conservatory to the rear garden. Conceived as a garden room, this space needed to be flexible forming an extension to the kitchen, containing utilities, storage and a nursery for plants but a space that could be closed off with when required, which led to discrete glazed pocket sliding doors to retain natural light.
We made the most of the north-facing orientation by adopting a butterfly roof form, typical to the London terrace, and introduced high-level clerestory windows, reaching up like wings to bring in morning and evening sunlight. An entirely bespoke glazed roof, double glazed panels supported by exposed Douglas fir rafters, provides an abundance of light at the end of the spacial sequence, a threshold space between the kitchen and the garden.
The orientation also meant it was essential to enhance the thermal performance of the un-insulated and damp masonry structure so we introduced insulation to the roof, floor and walls, installed passive ventilation which increased the efficiency of the external envelope.
A predominantly timber-based material palette of ash veneered plywood, for the garden room walls and new cabinets throughout, douglas fir doors and windows and structure, and an oak engineered floor all contribute towards creating a warm and characterful space.
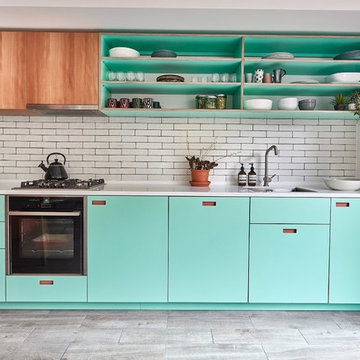
Kitchen refurbishment, ground floor WC and new rear crittall style glazing opening up onto rear garden.
Photos by Malcolm Menzies / 82mm
Idée de décoration pour une cuisine bicolore nordique de taille moyenne avec un évier encastré, des portes de placard turquoises, un plan de travail en surface solide, une crédence blanche, une crédence en carrelage métro, un sol en carrelage de porcelaine, aucun îlot, un sol gris, un plan de travail blanc et un placard sans porte.
Idée de décoration pour une cuisine bicolore nordique de taille moyenne avec un évier encastré, des portes de placard turquoises, un plan de travail en surface solide, une crédence blanche, une crédence en carrelage métro, un sol en carrelage de porcelaine, aucun îlot, un sol gris, un plan de travail blanc et un placard sans porte.
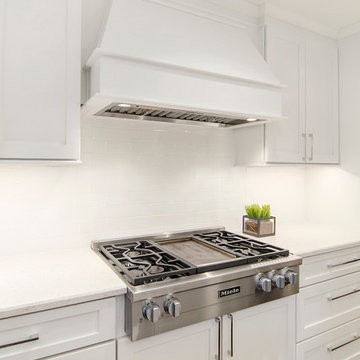
This kitchen was closed-in and outdated. Heavy wood paneling covered most walls and the pantry lacked space. After re-configuring walls to create a more open feel, we expanded the pantry to triple its original size and updated cabinets to create a chic modern space. Design | Build by Hatfield Builders & Remodelers, photography by Versatile Imaging.
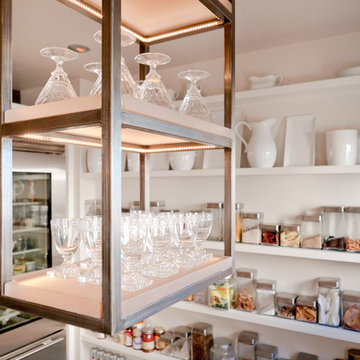
Réalisation d'une cuisine parallèle sud-ouest américain de taille moyenne avec un évier de ferme, un placard sans porte, des portes de placard blanches, un plan de travail en surface solide, une crédence marron, un électroménager en acier inoxydable et un sol en carrelage de céramique.
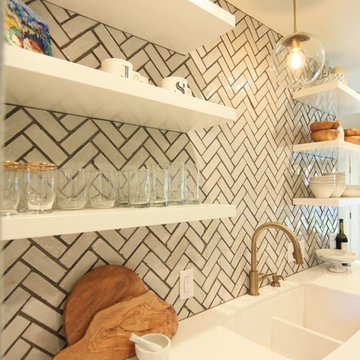
Idée de décoration pour une cuisine parallèle nordique fermée et de taille moyenne avec un évier 2 bacs, un placard sans porte, des portes de placard blanches, un plan de travail en surface solide, une crédence blanche, une crédence en céramique, un électroménager noir, parquet foncé et aucun îlot.
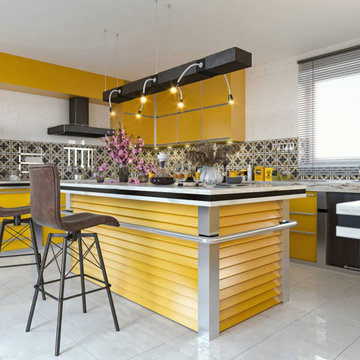
Extensive or compact, no details will be neglected
Aménagement d'une cuisine moderne en L fermée avec un évier posé, un placard sans porte, des portes de placard jaunes, un plan de travail en surface solide, une crédence multicolore, une crédence en marbre, un électroménager en acier inoxydable, un sol en marbre, îlot, un sol blanc et un plan de travail jaune.
Aménagement d'une cuisine moderne en L fermée avec un évier posé, un placard sans porte, des portes de placard jaunes, un plan de travail en surface solide, une crédence multicolore, une crédence en marbre, un électroménager en acier inoxydable, un sol en marbre, îlot, un sol blanc et un plan de travail jaune.
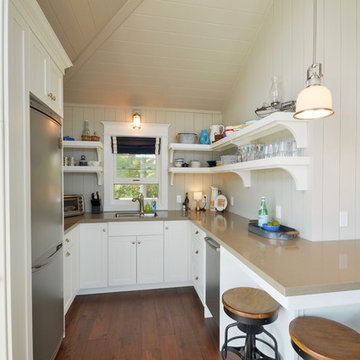
Cette photo montre une petite cuisine bord de mer en U fermée avec un évier encastré, un placard sans porte, des portes de placard blanches, un électroménager en acier inoxydable, un sol en bois brun, un sol orange, un plan de travail en surface solide, une crédence blanche, une crédence en bois et aucun îlot.
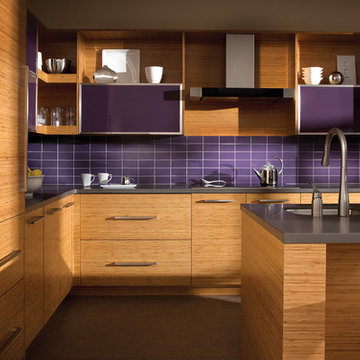
For this kitchen, we wanted to showcase a contemporary styled design featuring Dura Supreme’s Natural Bamboo with a Horizontal Grain pattern.
After selecting the wood species and finish for the cabinetry, we needed to select the rest of the finishes. Since we wanted the cabinetry to take the center stage we decided to keep the flooring and countertop colors neutral to accentuate the grain pattern and color of the Bamboo cabinets. We selected a mid-tone gray Corian solid surface countertop for both the perimeter and the kitchen island countertops. Next, we selected a smoky gray cork flooring which coordinates beautifully with both the countertops and the cabinetry.
For the backsplash, we wanted to add in a pop of color and selected a 3" x 6" subway tile in a deep purple to accent the Bamboo cabinetry.
Request a FREE Dura Supreme Brochure Packet:
http://www.durasupreme.com/request-brochure
Find a Dura Supreme Showroom near you today:
http://www.durasupreme.com/dealer-locator
To learn more about our Exotic Veneer options, go to: http://www.durasupreme.com/wood-species/exotic-veneers
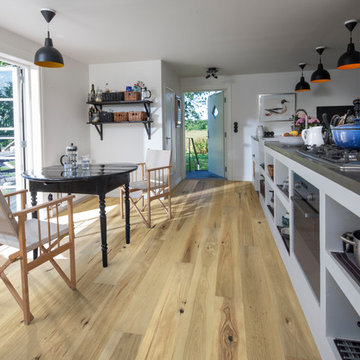
True Hardwood Flooring
THE TRUE DIFFERENCE
The new True hardwood flooring collection is truly amazing with stunning colors and features. Hallmark Floors is the first to master this revolutionary technology of replicating “the bog-wood process” that occurs when logs lie buried in lakes, river, and waterways for hundreds of years, deprived of oxygen and sunlight. This process in nature can take centuries for the wood to turn from its natural color to deep golden brown or even completely black. Hallmark has emulated nature’s methods to create saturated colors throughout the top layer, creating stunning, weathered patinas.
True bog-wood, driftwood, and weathered barn wood are all very rare. These cherished wood treasures are in high demand worldwide for use in furniture and flooring. Now Hallmark has made these prized finishes available to everyone through our True hardwood flooring collection.
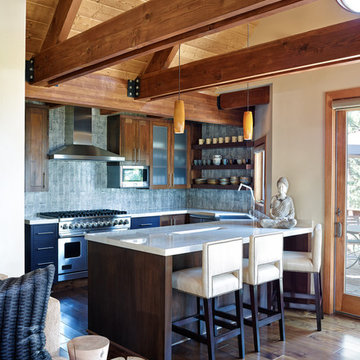
Aménagement d'une cuisine ouverte classique en U et bois foncé de taille moyenne avec une crédence grise, un évier de ferme, un placard sans porte, un plan de travail en surface solide, une crédence en céramique, un électroménager en acier inoxydable, parquet foncé, une péninsule et un sol marron.
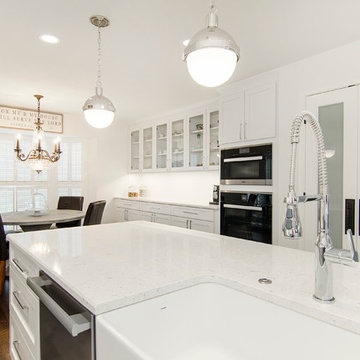
This kitchen was closed-in and outdated. Heavy wood paneling covered most walls and the pantry lacked space. After re-configuring walls to create a more open feel, we expanded the pantry to triple its original size and updated cabinets to create a chic modern space. Design | Build by Hatfield Builders & Remodelers, photography by Versatile Imaging.
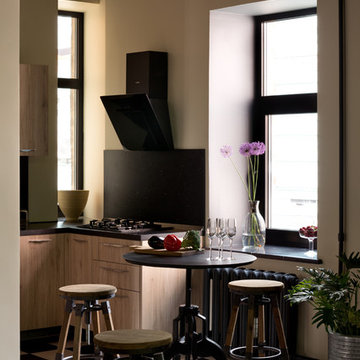
Андрей Авдеенко
Inspiration pour une petite cuisine américaine urbaine en U avec un évier encastré, un placard sans porte, des portes de placard beiges, un plan de travail en surface solide, un électroménager noir, un sol en carrelage de céramique et îlot.
Inspiration pour une petite cuisine américaine urbaine en U avec un évier encastré, un placard sans porte, des portes de placard beiges, un plan de travail en surface solide, un électroménager noir, un sol en carrelage de céramique et îlot.
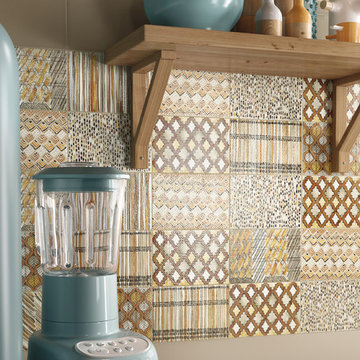
Italian wall tile with different fabric-like textures that are mixed randomly together to create an original and elegant effect with orange and beige mixed decorative patterns and tiles. Perfectly suitable for commercial and residential use
Interior Wall Tile
Photo credit: Imola Ceramiche
Tileshop
1005 Harrison Street
Berkeley, CA 94710
Other California Locations: San Jose and Van Nuys (Los Angeles)
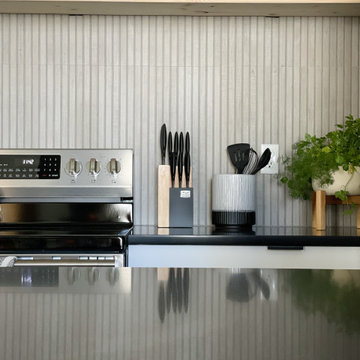
Built in 1896, the original site of the Baldwin Piano warehouse was transformed into several turn-of-the-century residential spaces in the heart of Downtown Denver. The building is the last remaining structure in Downtown Denver with a cast-iron facade. HouseHome was invited to take on a poorly designed loft and transform it into a luxury Airbnb rental. Since this building has such a dense history, it was our mission to bring the focus back onto the unique features, such as the original brick, large windows, and unique architecture.
Our client wanted the space to be transformed into a luxury, unique Airbnb for world travelers and tourists hoping to experience the history and art of the Denver scene. We went with a modern, clean-lined design with warm brick, moody black tones, and pops of green and white, all tied together with metal accents. The high-contrast black ceiling is the wow factor in this design, pushing the envelope to create a completely unique space. Other added elements in this loft are the modern, high-gloss kitchen cabinetry, the concrete tile backsplash, and the unique multi-use space in the Living Room. Truly a dream rental that perfectly encapsulates the trendy, historical personality of the Denver area.
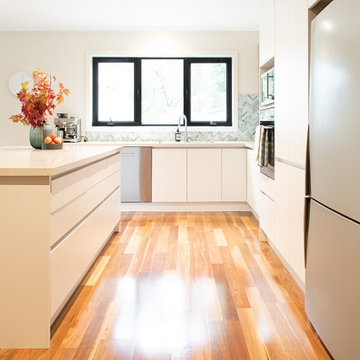
Streamlined white cabinetry enhances the light bouncing in from the kitchen window.
Idées déco pour une grande cuisine américaine moderne avec un évier 2 bacs, un placard sans porte, des portes de placard blanches, un plan de travail en surface solide, une crédence verte, une crédence en carreau de porcelaine, un électroménager en acier inoxydable, un sol en bois brun, îlot, un sol beige et un plan de travail gris.
Idées déco pour une grande cuisine américaine moderne avec un évier 2 bacs, un placard sans porte, des portes de placard blanches, un plan de travail en surface solide, une crédence verte, une crédence en carreau de porcelaine, un électroménager en acier inoxydable, un sol en bois brun, îlot, un sol beige et un plan de travail gris.
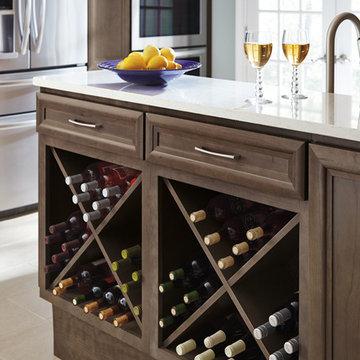
Réalisation d'une cuisine champêtre en bois foncé fermée avec un placard sans porte, un plan de travail en surface solide, un sol en carrelage de céramique, îlot et un sol beige.
Idées déco de cuisines avec un placard sans porte et un plan de travail en surface solide
3