Idées déco de cuisines avec un placard sans porte et un plan de travail en surface solide
Trier par :
Budget
Trier par:Populaires du jour
101 - 120 sur 424 photos
1 sur 3
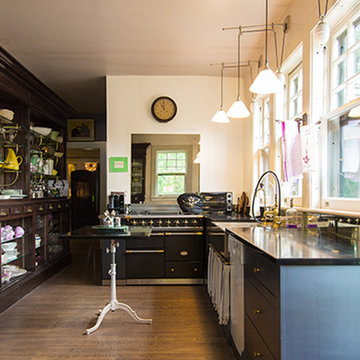
Kitchen cabinets (and see Cabinet of Curiosities) are salvaged from an apothecary. Lacanche stove in matte black, Caesar stone countertops in black. Bottom kitchen cabinets in charcoal violet metallic paint.
Glass rise and fall lamps. Mirror above stove adds light to the interior.
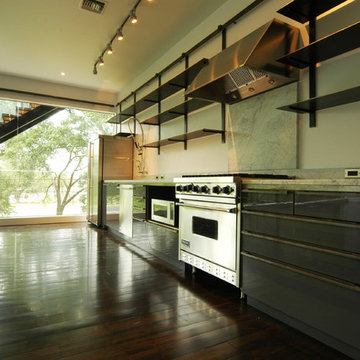
From the beginning, the design concept of this house was to incorporate a giant pecan tree that was situated in the middle of the property. Other geographical restraints required us to divide the project into two halves. The first part of the house was at the street level and the other part began at the bottom and back of the property. By bridging the two ends together, we created the core of the residence, which became the center of the tree.
At this time, East Austin was in the beginning of a transformation -as the neighborhood became more gentrified. it became our goal to be conscious of our surroundings and to create a comfortable modern home, that would blend within the scale of the vernacular. We created a low profile hundred foot ramp-roof that followed the slope of the hill, so as to be inconspicuous in a neighborhood whose houses were an average of a thousand square feet.
Green construction and new light gauge steel construction building systems were used in the building of this house. Making it - at the time, one of the only projects of it's kind in Austin.
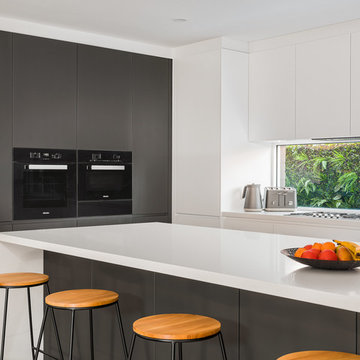
The new kitchen design balanced both form and function. Push to open doors finger pull mechanisms contribute to the contemporary and minimalist style our client wanted. The cabinetry design symmetry allowing the focal point - an eye catching window splashback - to take centre stage. Wash and preparation zones were allocated to the rear of the kitchen freeing up the grand island bench for casual family dining, entertaining and everyday activities. Photography: Urban Angles
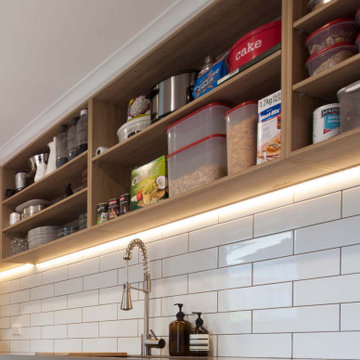
Open scandi feel shelves are perfect reach for easy storage and cooking.
Idée de décoration pour une arrière-cuisine parallèle minimaliste en bois clair de taille moyenne avec un évier posé, un placard sans porte, un plan de travail en surface solide, une crédence blanche, une crédence en carreau de porcelaine, un électroménager en acier inoxydable, parquet clair et un plan de travail gris.
Idée de décoration pour une arrière-cuisine parallèle minimaliste en bois clair de taille moyenne avec un évier posé, un placard sans porte, un plan de travail en surface solide, une crédence blanche, une crédence en carreau de porcelaine, un électroménager en acier inoxydable, parquet clair et un plan de travail gris.
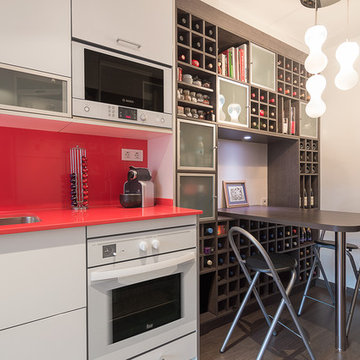
David Benito
Idée de décoration pour une cuisine américaine linéaire design de taille moyenne avec un évier encastré, un placard sans porte, des portes de placard grises, un plan de travail en surface solide, une crédence rouge, un électroménager en acier inoxydable, parquet foncé et aucun îlot.
Idée de décoration pour une cuisine américaine linéaire design de taille moyenne avec un évier encastré, un placard sans porte, des portes de placard grises, un plan de travail en surface solide, une crédence rouge, un électroménager en acier inoxydable, parquet foncé et aucun îlot.
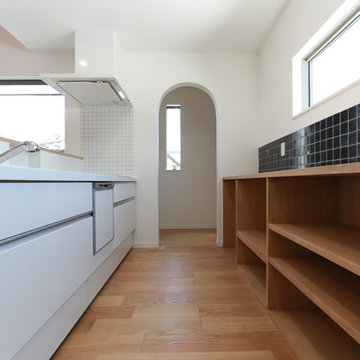
シンプルで機能的なキッチンに造り付けの収納家具になっています。タイルがアクセントとなり空間を演出します。
Réalisation d'une cuisine ouverte linéaire urbaine de taille moyenne avec un évier intégré, un placard sans porte, des portes de placard marrons, un plan de travail en surface solide, une crédence blanche, parquet clair, îlot, un sol beige et un plan de travail blanc.
Réalisation d'une cuisine ouverte linéaire urbaine de taille moyenne avec un évier intégré, un placard sans porte, des portes de placard marrons, un plan de travail en surface solide, une crédence blanche, parquet clair, îlot, un sol beige et un plan de travail blanc.
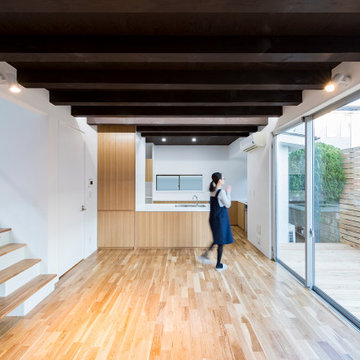
建主様のご希望を全てかなえた「世界で一つだけ」のキッチンです。
Exemple d'une cuisine ouverte linéaire en bois brun de taille moyenne avec un évier encastré, un placard sans porte, un plan de travail en surface solide, une crédence blanche, une crédence en quartz modifié, un électroménager blanc, îlot, un sol beige, un plan de travail blanc et poutres apparentes.
Exemple d'une cuisine ouverte linéaire en bois brun de taille moyenne avec un évier encastré, un placard sans porte, un plan de travail en surface solide, une crédence blanche, une crédence en quartz modifié, un électroménager blanc, îlot, un sol beige, un plan de travail blanc et poutres apparentes.
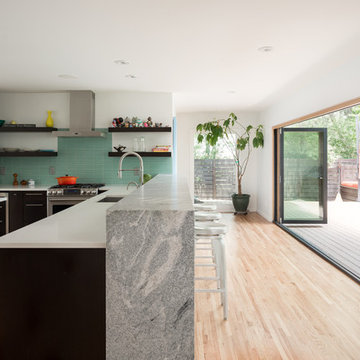
Kitchen hallway.
Interior: www.kimballmodern.com
Photo: www.danecronin.com
Idées déco pour une cuisine parallèle contemporaine de taille moyenne avec un évier encastré, un placard sans porte, des portes de placard noires, un plan de travail en surface solide, un électroménager en acier inoxydable, parquet clair, îlot et un sol marron.
Idées déco pour une cuisine parallèle contemporaine de taille moyenne avec un évier encastré, un placard sans porte, des portes de placard noires, un plan de travail en surface solide, un électroménager en acier inoxydable, parquet clair, îlot et un sol marron.
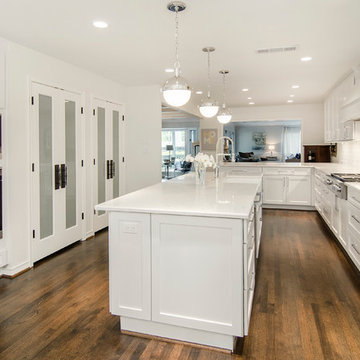
This kitchen was closed-in and outdated. Heavy wood paneling covered most walls and the pantry lacked space. After re-configuring walls to create a more open feel, we expanded the pantry to triple its original size and updated cabinets to create a chic modern space. Design | Build by Hatfield Builders & Remodelers, photography by Versatile Imaging.
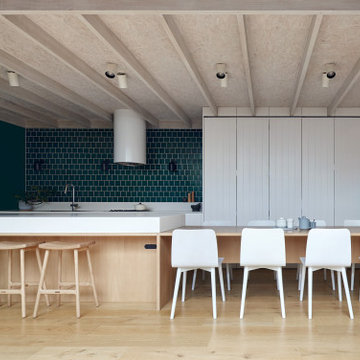
Idées déco pour une petite cuisine américaine parallèle contemporaine en bois brun avec un évier intégré, un placard sans porte, un plan de travail en surface solide, une crédence verte, une crédence en céramique, un électroménager en acier inoxydable, un sol en bois brun, îlot, un sol marron et un plan de travail blanc.
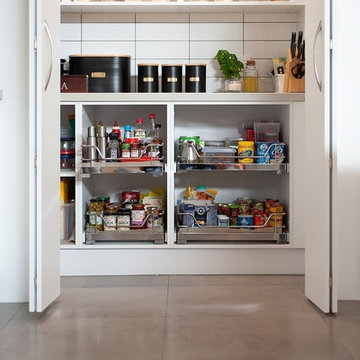
Zesta Kitchens
Réalisation d'une grande arrière-cuisine parallèle minimaliste avec un évier 2 bacs, un placard sans porte, des portes de placard blanches, un plan de travail en surface solide, une crédence blanche, une crédence en carrelage métro, un électroménager noir, carreaux de ciment au sol, îlot, un sol gris et un plan de travail blanc.
Réalisation d'une grande arrière-cuisine parallèle minimaliste avec un évier 2 bacs, un placard sans porte, des portes de placard blanches, un plan de travail en surface solide, une crédence blanche, une crédence en carrelage métro, un électroménager noir, carreaux de ciment au sol, îlot, un sol gris et un plan de travail blanc.
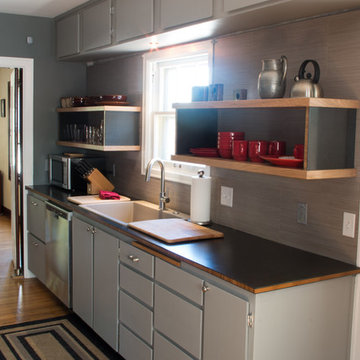
We used Richlite stratum for the countertops, which has a bamboo core, giving the edge a nice design element. The remnants were used to accent the open shelves.
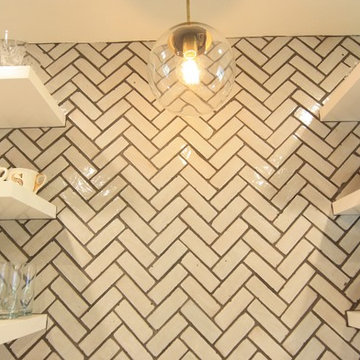
Exemple d'une cuisine parallèle scandinave fermée et de taille moyenne avec un évier 2 bacs, un placard sans porte, des portes de placard blanches, un plan de travail en surface solide, une crédence blanche, une crédence en céramique, un électroménager noir, parquet foncé et aucun îlot.
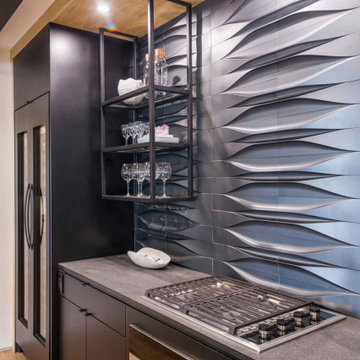
This chic modern guest house was designed for the Altadena Showcase. In this space you will see the living room and guest bed & bathroom. The metallic back splash was added to make the kitchen a focal point in this space. The lighting adds texture to this focal wall.
JL Interiors is a LA-based creative/diverse firm that specializes in residential interiors. JL Interiors empowers homeowners to design their dream home that they can be proud of! The design isn’t just about making things beautiful; it’s also about making things work beautifully. Contact us for a free consultation Hello@JLinteriors.design _ 310.390.6849_ www.JLinteriors.design
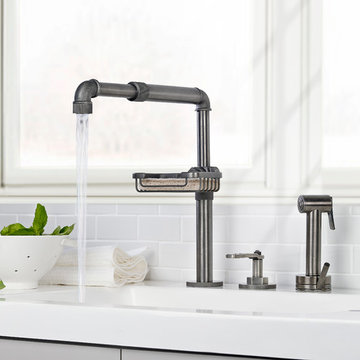
Idées déco pour une grande cuisine industrielle en L fermée avec un évier intégré, un placard sans porte, des portes de placard grises, un plan de travail en surface solide, une crédence blanche, une crédence en carrelage de pierre et un électroménager noir.
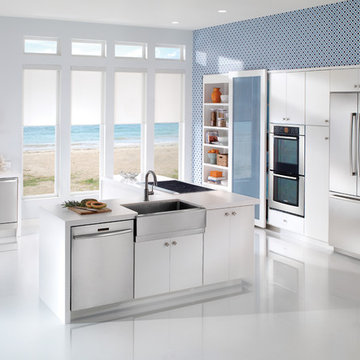
This bright white beach kitchen is spacious and inviting. The blue and orange accents complement the space to perfection.
Idée de décoration pour une grande arrière-cuisine parallèle marine avec un évier de ferme, un placard sans porte, des portes de placard blanches, un plan de travail en surface solide, un électroménager en acier inoxydable, un sol en calcaire et îlot.
Idée de décoration pour une grande arrière-cuisine parallèle marine avec un évier de ferme, un placard sans porte, des portes de placard blanches, un plan de travail en surface solide, un électroménager en acier inoxydable, un sol en calcaire et îlot.
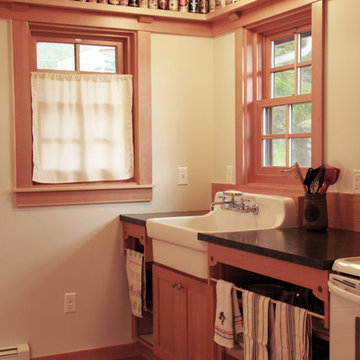
Photo by Lewis E. Johnson
Inspiration pour une petite cuisine ouverte linéaire traditionnelle en bois brun avec un évier de ferme, un placard sans porte, un plan de travail en surface solide, une crédence marron, un électroménager blanc, parquet en bambou, aucun îlot et un sol marron.
Inspiration pour une petite cuisine ouverte linéaire traditionnelle en bois brun avec un évier de ferme, un placard sans porte, un plan de travail en surface solide, une crédence marron, un électroménager blanc, parquet en bambou, aucun îlot et un sol marron.
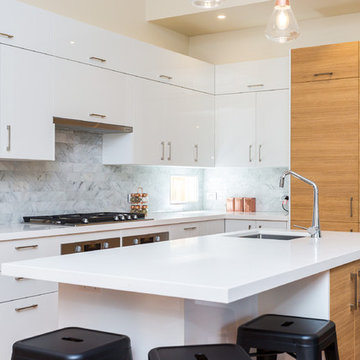
Stunning flat pack kitchen renovation in Thornbury, Melbourne
Réalisation d'une cuisine ouverte tradition en U de taille moyenne avec un évier encastré, un placard sans porte, un plan de travail en surface solide, une crédence blanche, une crédence en carrelage de pierre, un électroménager en acier inoxydable, un sol en bois brun, îlot et un plan de travail blanc.
Réalisation d'une cuisine ouverte tradition en U de taille moyenne avec un évier encastré, un placard sans porte, un plan de travail en surface solide, une crédence blanche, une crédence en carrelage de pierre, un électroménager en acier inoxydable, un sol en bois brun, îlot et un plan de travail blanc.
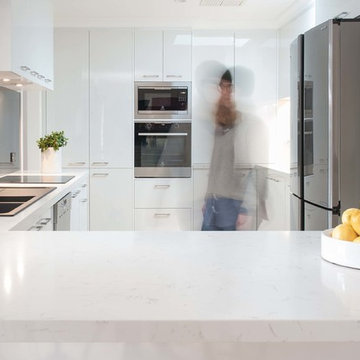
Zesta Kitchens
Exemple d'une arrière-cuisine tendance en U de taille moyenne avec un évier 2 bacs, un placard sans porte, des portes de placard blanches, un plan de travail en surface solide, une crédence métallisée, une crédence en feuille de verre, un électroménager en acier inoxydable, parquet clair, îlot et un sol beige.
Exemple d'une arrière-cuisine tendance en U de taille moyenne avec un évier 2 bacs, un placard sans porte, des portes de placard blanches, un plan de travail en surface solide, une crédence métallisée, une crédence en feuille de verre, un électroménager en acier inoxydable, parquet clair, îlot et un sol beige.
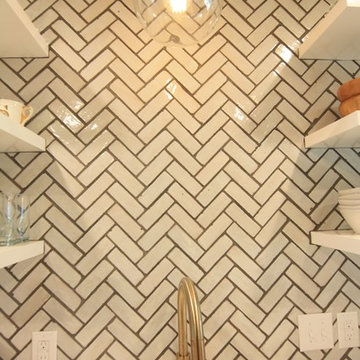
Inspiration pour une cuisine parallèle nordique fermée et de taille moyenne avec un évier 2 bacs, un placard sans porte, des portes de placard blanches, un plan de travail en surface solide, une crédence blanche, une crédence en céramique, un électroménager noir, parquet foncé et aucun îlot.
Idées déco de cuisines avec un placard sans porte et un plan de travail en surface solide
6