Idées déco de cuisines avec un placard sans porte et un plan de travail gris
Trier par :
Budget
Trier par:Populaires du jour
21 - 40 sur 490 photos
1 sur 3
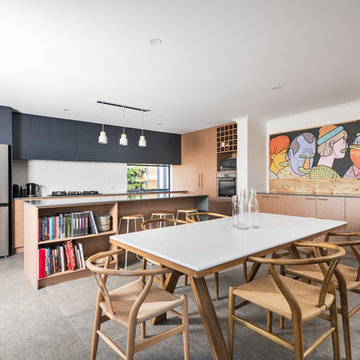
DMAX Photography
Cette photo montre une cuisine ouverte parallèle tendance en bois clair de taille moyenne avec un évier encastré, un placard sans porte, un plan de travail en quartz modifié, une crédence blanche, une crédence en carreau de ciment, un électroménager en acier inoxydable, un sol en carrelage de céramique, îlot, un sol gris et un plan de travail gris.
Cette photo montre une cuisine ouverte parallèle tendance en bois clair de taille moyenne avec un évier encastré, un placard sans porte, un plan de travail en quartz modifié, une crédence blanche, une crédence en carreau de ciment, un électroménager en acier inoxydable, un sol en carrelage de céramique, îlot, un sol gris et un plan de travail gris.
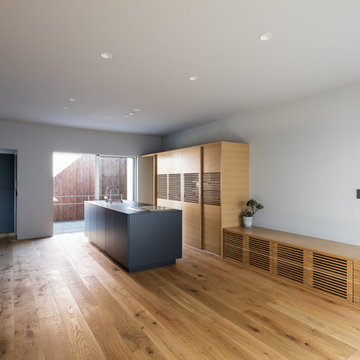
リビングからキッチンを望む
フローリングや家具はオーク
中庭奥の壁はガレージからのエンジン音の緩衝帯として吸音率の高い檜板張りとしています。
キッチンの換気扇は電動昇降式の下引き換気扇とし、スッキリとした天井を実現しています。
photo by Yohei Sasakura
Réalisation d'une grande cuisine ouverte linéaire minimaliste avec un évier encastré, un placard sans porte, des portes de placard grises, un plan de travail en quartz modifié, une crédence grise, un électroménager noir, parquet clair, îlot, un sol beige et un plan de travail gris.
Réalisation d'une grande cuisine ouverte linéaire minimaliste avec un évier encastré, un placard sans porte, des portes de placard grises, un plan de travail en quartz modifié, une crédence grise, un électroménager noir, parquet clair, îlot, un sol beige et un plan de travail gris.
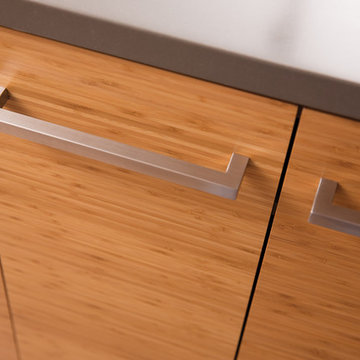
For this kitchen, we wanted to showcase a contemporary styled design featuring Dura Supreme’s Natural Bamboo with a Horizontal Grain pattern.
After selecting the wood species and finish for the cabinetry, we needed to select the rest of the finishes. Since we wanted the cabinetry to take the center stage we decided to keep the flooring and countertop colors neutral to accentuate the grain pattern and color of the Bamboo cabinets. We selected a mid-tone gray Corian solid surface countertop for both the perimeter and the kitchen island countertops. Next, we selected a smoky gray cork flooring which coordinates beautifully with both the countertops and the cabinetry.
For the backsplash, we wanted to add in a pop of color and selected a 3" x 6" subway tile in a deep purple to accent the Bamboo cabinetry.
Request a FREE Dura Supreme Brochure Packet:
http://www.durasupreme.com/request-brochure
Find a Dura Supreme Showroom near you today:
http://www.durasupreme.com/dealer-locator
To learn more about our Exotic Veneer options, go to: http://www.durasupreme.com/wood-species/exotic-veneers

Frédéric Bali
Idée de décoration pour une grande cuisine urbaine en L et bois clair fermée avec un évier de ferme, un placard sans porte, un plan de travail en béton, une crédence verte, un électroménager noir, carreaux de ciment au sol, aucun îlot, un sol vert et un plan de travail gris.
Idée de décoration pour une grande cuisine urbaine en L et bois clair fermée avec un évier de ferme, un placard sans porte, un plan de travail en béton, une crédence verte, un électroménager noir, carreaux de ciment au sol, aucun îlot, un sol vert et un plan de travail gris.
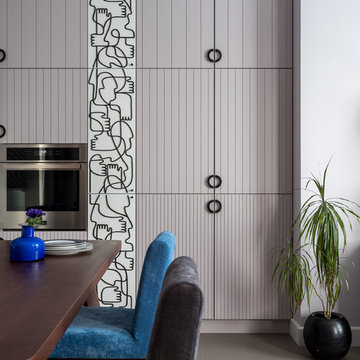
Дизайнер интерьера - Татьяна Архипова, фото - Евгений Кулибаба
Réalisation d'une cuisine américaine linéaire de taille moyenne avec un évier encastré, un placard sans porte, des portes de placard blanches, plan de travail carrelé, une crédence blanche, une crédence en carreau de porcelaine, un électroménager en acier inoxydable, un sol en carrelage de porcelaine, un sol gris et un plan de travail gris.
Réalisation d'une cuisine américaine linéaire de taille moyenne avec un évier encastré, un placard sans porte, des portes de placard blanches, plan de travail carrelé, une crédence blanche, une crédence en carreau de porcelaine, un électroménager en acier inoxydable, un sol en carrelage de porcelaine, un sol gris et un plan de travail gris.
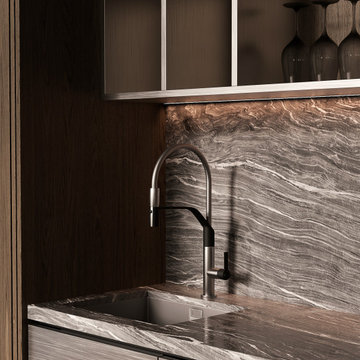
Idées déco pour une cuisine ouverte linéaire et blanche et bois contemporaine en bois brun de taille moyenne avec un évier encastré, un placard sans porte, plan de travail en marbre, une crédence grise, une crédence en marbre, un électroménager noir, sol en stratifié, îlot, un sol beige, un plan de travail gris et poutres apparentes.
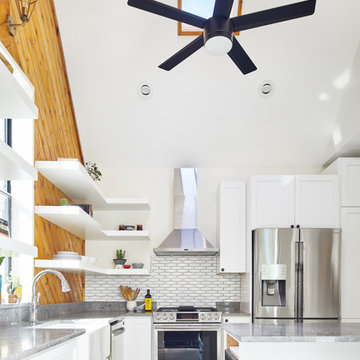
Leonid Furmansky
Réalisation d'une petite cuisine américaine parallèle minimaliste avec un évier intégré, un placard sans porte, des portes de placard blanches, un plan de travail en quartz modifié, une crédence en bois, un électroménager en acier inoxydable, sol en béton ciré, îlot, un sol gris et un plan de travail gris.
Réalisation d'une petite cuisine américaine parallèle minimaliste avec un évier intégré, un placard sans porte, des portes de placard blanches, un plan de travail en quartz modifié, une crédence en bois, un électroménager en acier inoxydable, sol en béton ciré, îlot, un sol gris et un plan de travail gris.
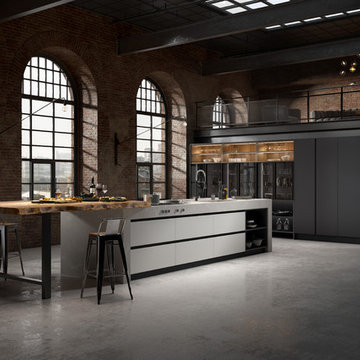
Vast industrial kitchen in a warehouse setting with dark tones and textures. Polished concrete and rustic wrought iron with dark metal frames. CGI 2019, design and production by www.pikcells.com for Springhill Kitchens

Exemple d'une cuisine américaine linéaire industrielle de taille moyenne avec un évier intégré, un placard sans porte, des portes de placard grises, un plan de travail en béton, une crédence grise, une crédence en carreau de ciment, un électroménager en acier inoxydable, sol en béton ciré, îlot, un sol gris et un plan de travail gris.
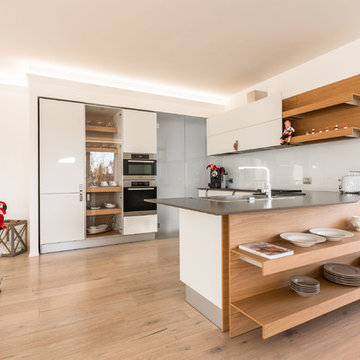
Idées déco pour une cuisine contemporaine en U avec un évier posé, un placard sans porte, des portes de placard blanches, une crédence blanche, un électroménager en acier inoxydable, un sol en bois brun, un sol marron et un plan de travail gris.
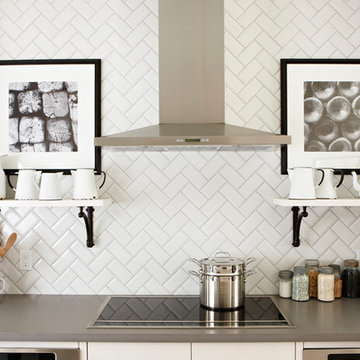
Stacey Brandford Photography
Idées déco pour une cuisine classique avec des portes de placard blanches, une crédence blanche, un électroménager en acier inoxydable, un placard sans porte, une crédence en céramique et un plan de travail gris.
Idées déco pour une cuisine classique avec des portes de placard blanches, une crédence blanche, un électroménager en acier inoxydable, un placard sans porte, une crédence en céramique et un plan de travail gris.

photo by Toshihiro Sobajima
Idée de décoration pour une cuisine américaine design avec un évier encastré, un placard sans porte, un plan de travail en béton, une crédence blanche, une crédence en carrelage métro, parquet foncé, une péninsule, un sol marron et un plan de travail gris.
Idée de décoration pour une cuisine américaine design avec un évier encastré, un placard sans porte, un plan de travail en béton, une crédence blanche, une crédence en carrelage métro, parquet foncé, une péninsule, un sol marron et un plan de travail gris.

This Boulder, Colorado remodel by fuentesdesign demonstrates the possibility of renewal in American suburbs, and Passive House design principles. Once an inefficient single story 1,000 square-foot ranch house with a forced air furnace, has been transformed into a two-story, solar powered 2500 square-foot three bedroom home ready for the next generation.
The new design for the home is modern with a sustainable theme, incorporating a palette of natural materials including; reclaimed wood finishes, FSC-certified pine Zola windows and doors, and natural earth and lime plasters that soften the interior and crisp contemporary exterior with a flavor of the west. A Ninety-percent efficient energy recovery fresh air ventilation system provides constant filtered fresh air to every room. The existing interior brick was removed and replaced with insulation. The remaining heating and cooling loads are easily met with the highest degree of comfort via a mini-split heat pump, the peak heat load has been cut by a factor of 4, despite the house doubling in size. During the coldest part of the Colorado winter, a wood stove for ambiance and low carbon back up heat creates a special place in both the living and kitchen area, and upstairs loft.
This ultra energy efficient home relies on extremely high levels of insulation, air-tight detailing and construction, and the implementation of high performance, custom made European windows and doors by Zola Windows. Zola’s ThermoPlus Clad line, which boasts R-11 triple glazing and is thermally broken with a layer of patented German Purenit®, was selected for the project. These windows also provide a seamless indoor/outdoor connection, with 9′ wide folding doors from the dining area and a matching 9′ wide custom countertop folding window that opens the kitchen up to a grassy court where mature trees provide shade and extend the living space during the summer months.
With air-tight construction, this home meets the Passive House Retrofit (EnerPHit) air-tightness standard of

Eric Roth Photography
Réalisation d'une grande cuisine champêtre en U fermée avec un placard sans porte, des portes de placard blanches, une crédence métallisée, un électroménager en acier inoxydable, parquet clair, îlot, un évier de ferme, un plan de travail en béton, une crédence en dalle métallique, un sol marron et un plan de travail gris.
Réalisation d'une grande cuisine champêtre en U fermée avec un placard sans porte, des portes de placard blanches, une crédence métallisée, un électroménager en acier inoxydable, parquet clair, îlot, un évier de ferme, un plan de travail en béton, une crédence en dalle métallique, un sol marron et un plan de travail gris.
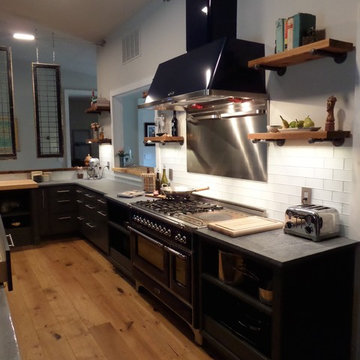
This gorgeous kitchen features our Starmark Cabinetry line with "Tempo" style doors in the "Peppercorn" finish. Soapstone countertops line the outer cabinets, while the island features a concrete/wood combination top with galvanized siding. Open-concept wood shelves line the walls, and antique windows salvaged in North Carolina create a divider while allowing natural light to enter the kitchen.

INT2 architecture
Idées déco pour une petite cuisine ouverte linéaire industrielle en inox avec un placard sans porte, un plan de travail en inox, un électroménager en acier inoxydable, parquet peint, aucun îlot, un sol blanc, un évier posé, un plan de travail gris et une crédence noire.
Idées déco pour une petite cuisine ouverte linéaire industrielle en inox avec un placard sans porte, un plan de travail en inox, un électroménager en acier inoxydable, parquet peint, aucun îlot, un sol blanc, un évier posé, un plan de travail gris et une crédence noire.

Aménagement d'une cuisine contemporaine avec un évier encastré, un placard sans porte, des portes de placard grises, une crédence grise, un électroménager noir, parquet clair, îlot et un plan de travail gris.
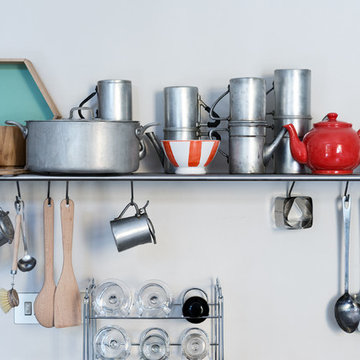
Marco Azzoni (foto) e Marta Meda (stylist)
Cette photo montre une petite cuisine ouverte linéaire industrielle en inox avec un évier intégré, un placard sans porte, un plan de travail en inox, une crédence grise, un électroménager de couleur, sol en béton ciré, aucun îlot, un sol gris et un plan de travail gris.
Cette photo montre une petite cuisine ouverte linéaire industrielle en inox avec un évier intégré, un placard sans porte, un plan de travail en inox, une crédence grise, un électroménager de couleur, sol en béton ciré, aucun îlot, un sol gris et un plan de travail gris.
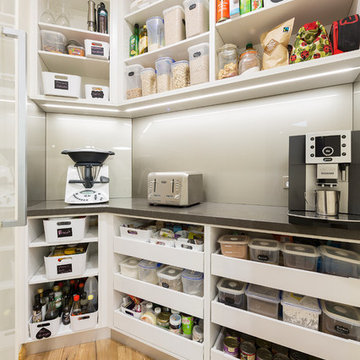
Walk-in Pantry
Idée de décoration pour une arrière-cuisine minimaliste de taille moyenne avec un placard sans porte, des portes de placard blanches, un plan de travail en quartz modifié, une crédence métallisée, une crédence en feuille de verre, parquet clair, îlot, un sol marron et un plan de travail gris.
Idée de décoration pour une arrière-cuisine minimaliste de taille moyenne avec un placard sans porte, des portes de placard blanches, un plan de travail en quartz modifié, une crédence métallisée, une crédence en feuille de verre, parquet clair, îlot, un sol marron et un plan de travail gris.
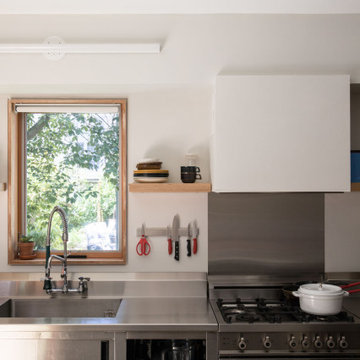
Stainless steel kitchen with a view to the garden
Cette photo montre une cuisine moderne en inox de taille moyenne avec un évier encastré, un placard sans porte, un plan de travail en inox, une crédence grise, un électroménager en acier inoxydable, parquet clair, îlot, un sol marron et un plan de travail gris.
Cette photo montre une cuisine moderne en inox de taille moyenne avec un évier encastré, un placard sans porte, un plan de travail en inox, une crédence grise, un électroménager en acier inoxydable, parquet clair, îlot, un sol marron et un plan de travail gris.
Idées déco de cuisines avec un placard sans porte et un plan de travail gris
2