Idées déco de cuisines avec un placard sans porte et un plan de travail gris
Trier par :
Budget
Trier par:Populaires du jour
41 - 60 sur 490 photos
1 sur 3

A new kitchen provides the comfort of home with a farmhouse sink, under-counter refrigerator, propane stove, and custom millwork shelving.
Idées déco pour une petite cuisine ouverte sud-ouest américain en L avec un évier de ferme, un placard sans porte, des portes de placard grises, un plan de travail en surface solide, un électroménager en acier inoxydable, un sol en brique, aucun îlot, un sol rouge, un plan de travail gris et poutres apparentes.
Idées déco pour une petite cuisine ouverte sud-ouest américain en L avec un évier de ferme, un placard sans porte, des portes de placard grises, un plan de travail en surface solide, un électroménager en acier inoxydable, un sol en brique, aucun îlot, un sol rouge, un plan de travail gris et poutres apparentes.
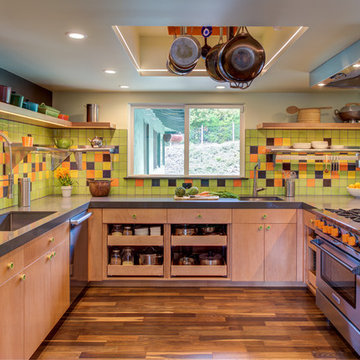
Treve Johnson Photography
Exemple d'une grande cuisine tendance en U et bois clair avec un évier encastré, un placard sans porte, un plan de travail en quartz modifié, une crédence multicolore, une crédence en céramique, un électroménager en acier inoxydable, parquet foncé, un sol marron, un plan de travail gris et une péninsule.
Exemple d'une grande cuisine tendance en U et bois clair avec un évier encastré, un placard sans porte, un plan de travail en quartz modifié, une crédence multicolore, une crédence en céramique, un électroménager en acier inoxydable, parquet foncé, un sol marron, un plan de travail gris et une péninsule.

Scott Amundson Photography
Idées déco pour une cuisine contemporaine en L et bois brun avec un évier 1 bac, un placard sans porte, une crédence blanche, une crédence en carrelage métro, un électroménager en acier inoxydable, sol en béton ciré, îlot, un sol gris et un plan de travail gris.
Idées déco pour une cuisine contemporaine en L et bois brun avec un évier 1 bac, un placard sans porte, une crédence blanche, une crédence en carrelage métro, un électroménager en acier inoxydable, sol en béton ciré, îlot, un sol gris et un plan de travail gris.
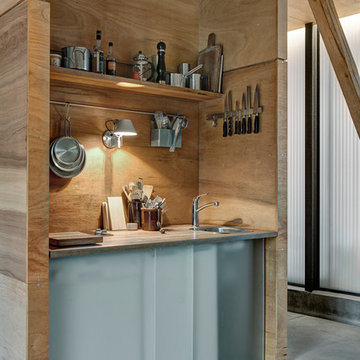
Aménagement d'une cuisine montagne en bois clair avec un évier 1 bac, un placard sans porte, une crédence en bois, sol en béton ciré, un sol gris et un plan de travail gris.
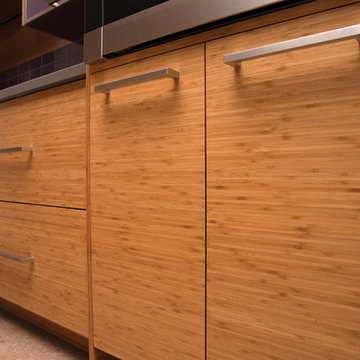
For this kitchen, we wanted to showcase a contemporary styled design featuring Dura Supreme’s Natural Bamboo with a Horizontal Grain pattern.
After selecting the wood species and finish for the cabinetry, we needed to select the rest of the finishes. Since we wanted the cabinetry to take the center stage we decided to keep the flooring and countertop colors neutral to accentuate the grain pattern and color of the Bamboo cabinets. We selected a mid-tone gray Corian solid surface countertop for both the perimeter and the kitchen island countertops. Next, we selected a smoky gray cork flooring which coordinates beautifully with both the countertops and the cabinetry.
For the backsplash, we wanted to add in a pop of color and selected a 3" x 6" subway tile in a deep purple to accent the Bamboo cabinetry.
Request a FREE Dura Supreme Brochure Packet:
http://www.durasupreme.com/request-brochure
Find a Dura Supreme Showroom near you today:
http://www.durasupreme.com/dealer-locator
To learn more about our Exotic Veneer options, go to: http://www.durasupreme.com/wood-species/exotic-veneers

Graham Atkins-Hughes
Idée de décoration pour une cuisine ouverte marine en U de taille moyenne avec un évier de ferme, un placard sans porte, des portes de placard blanches, un plan de travail en bois, un électroménager en acier inoxydable, parquet peint, îlot, un sol blanc et un plan de travail gris.
Idée de décoration pour une cuisine ouverte marine en U de taille moyenne avec un évier de ferme, un placard sans porte, des portes de placard blanches, un plan de travail en bois, un électroménager en acier inoxydable, parquet peint, îlot, un sol blanc et un plan de travail gris.

Stunning country-style kitchen; walls, and ceiling in polished concrete (micro-cement) - jasmine and dark green
Inspiration pour une arrière-cuisine encastrable rustique en L et bois clair de taille moyenne avec un évier de ferme, un placard sans porte, un plan de travail en terrazzo, une crédence rose, parquet peint, un plan de travail gris et un plafond décaissé.
Inspiration pour une arrière-cuisine encastrable rustique en L et bois clair de taille moyenne avec un évier de ferme, un placard sans porte, un plan de travail en terrazzo, une crédence rose, parquet peint, un plan de travail gris et un plafond décaissé.

Idées déco pour une cuisine ouverte linéaire asiatique de taille moyenne avec un évier encastré, un placard sans porte, des portes de placard grises, un plan de travail en stratifié, une crédence grise, une crédence en marbre, un électroménager en acier inoxydable, carreaux de ciment au sol, îlot, un sol gris, un plan de travail gris et un plafond en papier peint.
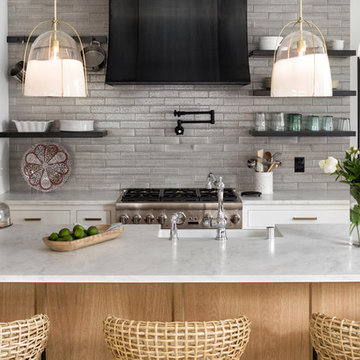
2018 Artisan Home Tour
Photo: LandMark Photography
Builder: w.b. builders
Aménagement d'une cuisine méditerranéenne avec un évier de ferme, un placard sans porte, une crédence grise, une crédence en carrelage métro, un électroménager en acier inoxydable, îlot et un plan de travail gris.
Aménagement d'une cuisine méditerranéenne avec un évier de ferme, un placard sans porte, une crédence grise, une crédence en carrelage métro, un électroménager en acier inoxydable, îlot et un plan de travail gris.
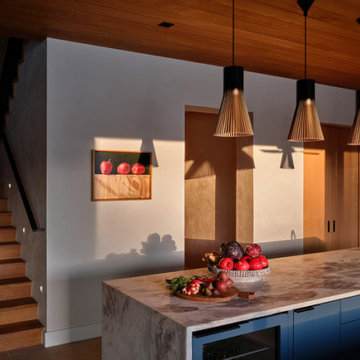
Cette image montre une grande cuisine parallèle minimaliste avec un placard sans porte, plan de travail en marbre, une crédence grise, une crédence en céramique, 2 îlots, un plan de travail gris et un plafond en lambris de bois.
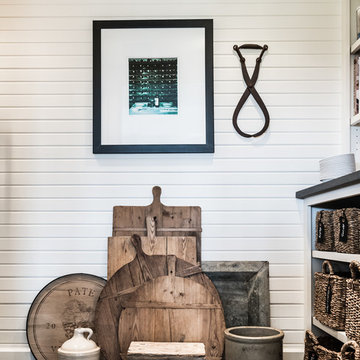
Cette photo montre une grande arrière-cuisine nature en L avec parquet foncé, un sol marron, un évier posé, un placard sans porte, des portes de placard blanches, un plan de travail en surface solide, une crédence blanche, une crédence en céramique, un électroménager en acier inoxydable, îlot et un plan de travail gris.
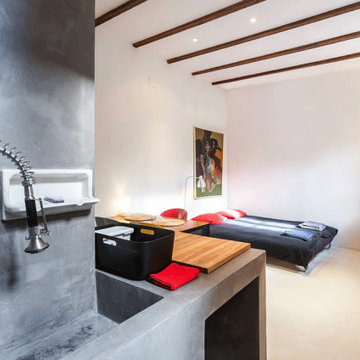
Idées déco pour une petite cuisine ouverte méditerranéenne en L avec un évier encastré, un placard sans porte, des portes de placard grises, un plan de travail en béton, une crédence grise, une crédence en carreau de ciment, un électroménager noir, sol en béton ciré, aucun îlot, un sol blanc, un plan de travail gris et poutres apparentes.

Frédéric Bali
Cette image montre une grande cuisine méditerranéenne en L et bois clair fermée avec un évier de ferme, un placard sans porte, un plan de travail en béton, une crédence verte, un électroménager noir, carreaux de ciment au sol, aucun îlot, un sol vert et un plan de travail gris.
Cette image montre une grande cuisine méditerranéenne en L et bois clair fermée avec un évier de ferme, un placard sans porte, un plan de travail en béton, une crédence verte, un électroménager noir, carreaux de ciment au sol, aucun îlot, un sol vert et un plan de travail gris.
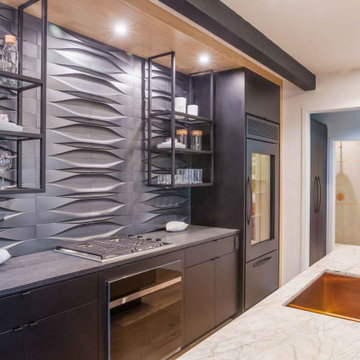
This chic modern guest house was designed for the Altadena Showcase. In this space you will see the living room and guest bed & bathroom. The metallic back splash was added to make the kitchen a focal point in this space. The lighting adds texture to this focal wall.
JL Interiors is a LA-based creative/diverse firm that specializes in residential interiors. JL Interiors empowers homeowners to design their dream home that they can be proud of! The design isn’t just about making things beautiful; it’s also about making things work beautifully. Contact us for a free consultation Hello@JLinteriors.design _ 310.390.6849_ www.JLinteriors.design
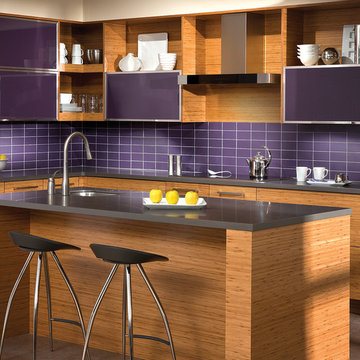
For this kitchen, we wanted to showcase a contemporary styled design featuring Dura Supreme’s Natural Bamboo with a Horizontal Grain pattern.
After selecting the wood species and finish for the cabinetry, we needed to select the rest of the finishes. Since we wanted the cabinetry to take the center stage we decided to keep the flooring and countertop colors neutral to accentuate the grain pattern and color of the Bamboo cabinets. We selected a mid-tone gray Corian solid surface countertop for both the perimeter and the kitchen island countertops. Next, we selected a smoky gray cork flooring which coordinates beautifully with both the countertops and the cabinetry.
For the backsplash, we wanted to add in a pop of color and selected a 3" x 6" subway tile in a deep purple to accent the Bamboo cabinetry.
Request a FREE Dura Supreme Brochure Packet:
http://www.durasupreme.com/request-brochure
Find a Dura Supreme Showroom near you today:
http://www.durasupreme.com/dealer-locator
To learn more about our Exotic Veneer options, go to: http://www.durasupreme.com/wood-species/exotic-veneers
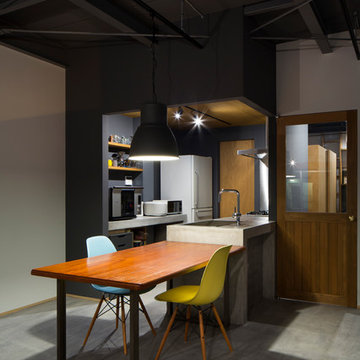
写真:富田英次
Inspiration pour une petite cuisine ouverte linéaire urbaine avec un évier encastré, un placard sans porte, des portes de placard grises, un plan de travail en béton, une crédence métallisée, sol en béton ciré, îlot, un sol gris et un plan de travail gris.
Inspiration pour une petite cuisine ouverte linéaire urbaine avec un évier encastré, un placard sans porte, des portes de placard grises, un plan de travail en béton, une crédence métallisée, sol en béton ciré, îlot, un sol gris et un plan de travail gris.
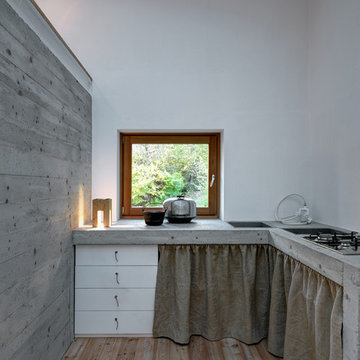
Idée de décoration pour une cuisine chalet en L de taille moyenne avec un placard sans porte, un plan de travail en béton, une crédence blanche, un sol en bois brun, un sol marron et un plan de travail gris.
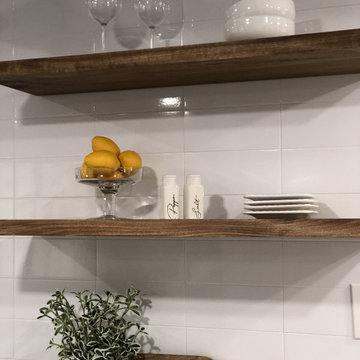
Floating shelves designed in this modern refurbished split level home in Rivermont Country Club in Alpharetta GA. Home Staging for the home is provided by Anew Home Staging & Design. A home staging company in Alpharetta,GA. Interior Design company in Alpharetta.
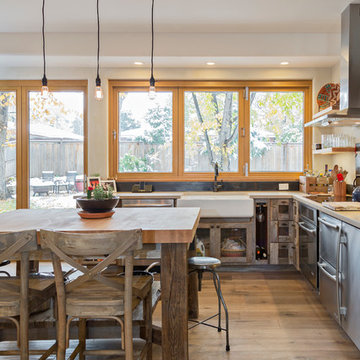
This Boulder, Colorado remodel by fuentesdesign demonstrates the possibility of renewal in American suburbs, and Passive House design principles. Once an inefficient single story 1,000 square-foot ranch house with a forced air furnace, has been transformed into a two-story, solar powered 2500 square-foot three bedroom home ready for the next generation.
The new design for the home is modern with a sustainable theme, incorporating a palette of natural materials including; reclaimed wood finishes, FSC-certified pine Zola windows and doors, and natural earth and lime plasters that soften the interior and crisp contemporary exterior with a flavor of the west. A Ninety-percent efficient energy recovery fresh air ventilation system provides constant filtered fresh air to every room. The existing interior brick was removed and replaced with insulation. The remaining heating and cooling loads are easily met with the highest degree of comfort via a mini-split heat pump, the peak heat load has been cut by a factor of 4, despite the house doubling in size. During the coldest part of the Colorado winter, a wood stove for ambiance and low carbon back up heat creates a special place in both the living and kitchen area, and upstairs loft.
This ultra energy efficient home relies on extremely high levels of insulation, air-tight detailing and construction, and the implementation of high performance, custom made European windows and doors by Zola Windows. Zola’s ThermoPlus Clad line, which boasts R-11 triple glazing and is thermally broken with a layer of patented German Purenit®, was selected for the project. These windows also provide a seamless indoor/outdoor connection, with 9′ wide folding doors from the dining area and a matching 9′ wide custom countertop folding window that opens the kitchen up to a grassy court where mature trees provide shade and extend the living space during the summer months.
With air-tight construction, this home meets the Passive House Retrofit (EnerPHit) air-tightness standard of
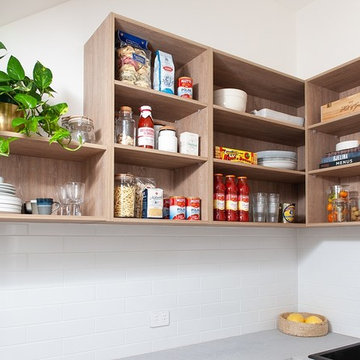
Zesta Kitchens
Exemple d'une très grande cuisine ouverte parallèle scandinave en bois clair avec un évier intégré, un placard sans porte, un plan de travail en quartz modifié, une crédence grise, une crédence en marbre, un électroménager noir, parquet clair, îlot et un plan de travail gris.
Exemple d'une très grande cuisine ouverte parallèle scandinave en bois clair avec un évier intégré, un placard sans porte, un plan de travail en quartz modifié, une crédence grise, une crédence en marbre, un électroménager noir, parquet clair, îlot et un plan de travail gris.
Idées déco de cuisines avec un placard sans porte et un plan de travail gris
3