Idées déco de cuisines avec un placard sans porte et un sol en bois brun
Trier par:Populaires du jour
101 - 120 sur 1 245 photos
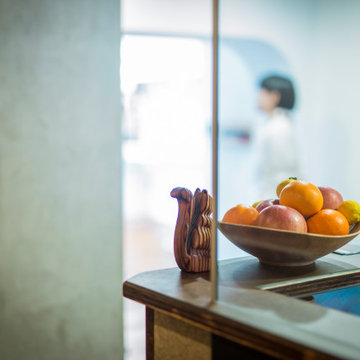
玄関からキッチンカウンターとその向こうをのぞむ
土足の玄関とキッチンの間はガラスで区切ってある
Idée de décoration pour une cuisine américaine parallèle design en bois clair de taille moyenne avec un évier 1 bac, un placard sans porte, un plan de travail en inox, une crédence en carreau de verre, un électroménager noir, un sol en bois brun, îlot et un plan de travail gris.
Idée de décoration pour une cuisine américaine parallèle design en bois clair de taille moyenne avec un évier 1 bac, un placard sans porte, un plan de travail en inox, une crédence en carreau de verre, un électroménager noir, un sol en bois brun, îlot et un plan de travail gris.
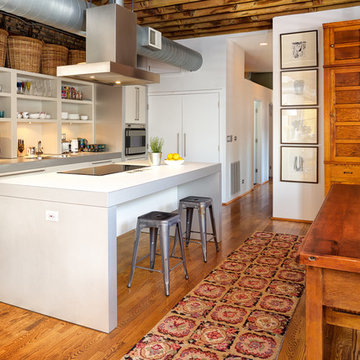
Exemple d'une cuisine ouverte encastrable tendance avec un placard sans porte, un sol en bois brun et îlot.
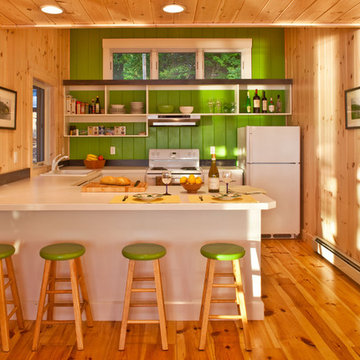
Idée de décoration pour une cuisine américaine chalet en U avec un électroménager blanc, un évier posé, un placard sans porte, des portes de placard blanches, un sol en bois brun et une péninsule.
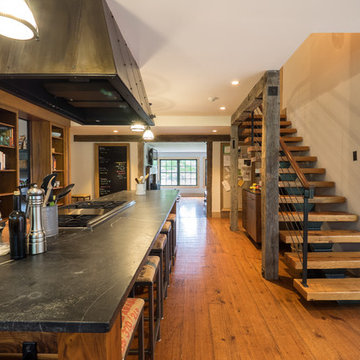
Photographer: Thomas Robert Clark
Cette image montre une cuisine parallèle chalet en bois brun fermée et de taille moyenne avec un placard sans porte, un plan de travail en stéatite, un électroménager en acier inoxydable, un sol en bois brun, îlot et un sol marron.
Cette image montre une cuisine parallèle chalet en bois brun fermée et de taille moyenne avec un placard sans porte, un plan de travail en stéatite, un électroménager en acier inoxydable, un sol en bois brun, îlot et un sol marron.
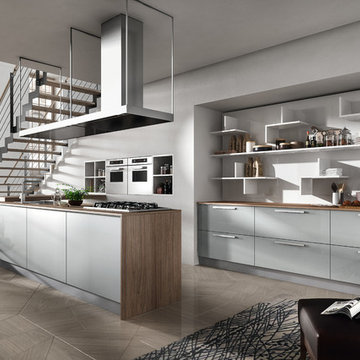
REFLEXA is a kitchen in post-forming shiny brushed laminated available in six colours: WHITE, RED BORDEAUX, GEM, ACORN, TITANIUM and LIGHT BLUE; the horizontal border of the doors frame is in PVC profiles of matching colour. It is an particularly eye catching product both in terms of look as well as composition, thanks to the lightness of its shapes, volumes and colours, all this combined to technological appliances of exceptional structural and functional quality.
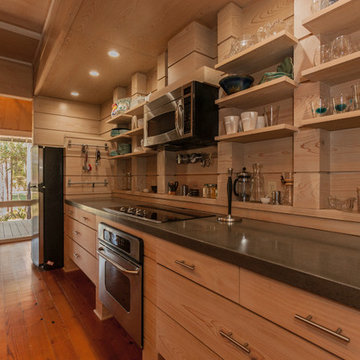
Rick Cooper Photography
Inspiration pour une cuisine américaine parallèle chalet de taille moyenne avec un évier encastré, un placard sans porte, un plan de travail en béton, un électroménager en acier inoxydable, un sol en bois brun et un sol marron.
Inspiration pour une cuisine américaine parallèle chalet de taille moyenne avec un évier encastré, un placard sans porte, un plan de travail en béton, un électroménager en acier inoxydable, un sol en bois brun et un sol marron.
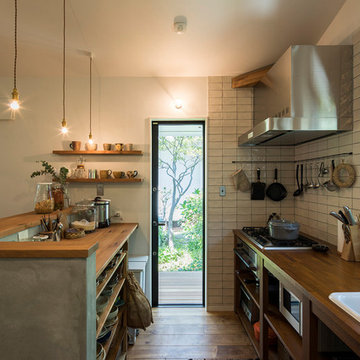
撮影:東涌写真事務所 東涌 宏和
Réalisation d'une petite cuisine ouverte parallèle urbaine en bois brun avec un évier posé, un placard sans porte, un plan de travail en bois, un sol en bois brun, îlot et un sol marron.
Réalisation d'une petite cuisine ouverte parallèle urbaine en bois brun avec un évier posé, un placard sans porte, un plan de travail en bois, un sol en bois brun, îlot et un sol marron.
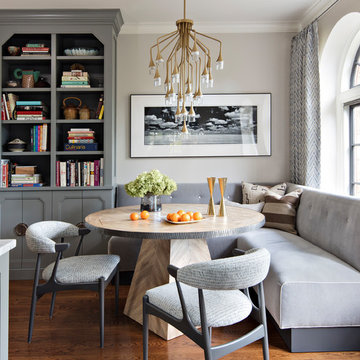
John Martinelli Photography
Idées déco pour une cuisine américaine classique avec des portes de placard grises, un sol en bois brun, un placard sans porte et un sol orange.
Idées déco pour une cuisine américaine classique avec des portes de placard grises, un sol en bois brun, un placard sans porte et un sol orange.
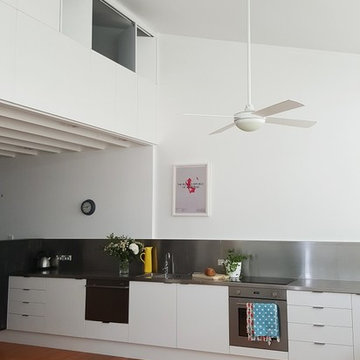
A new stainless kitchen has been added in this industrial warehouse conversion. The new mezzanine addition provides an additional bedroom space.
Photograph: Kate Beilby
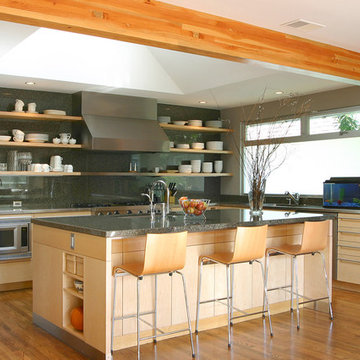
Kitchen view from Dining area
john todd, photographer
Idée de décoration pour une cuisine américaine minimaliste en L et bois clair de taille moyenne avec un évier encastré, un placard sans porte, un plan de travail en granite, une crédence en dalle de pierre, un électroménager en acier inoxydable, un sol en bois brun et îlot.
Idée de décoration pour une cuisine américaine minimaliste en L et bois clair de taille moyenne avec un évier encastré, un placard sans porte, un plan de travail en granite, une crédence en dalle de pierre, un électroménager en acier inoxydable, un sol en bois brun et îlot.
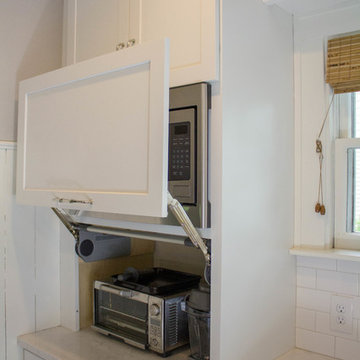
Idées déco pour une petite cuisine campagne en L fermée avec un évier de ferme, un placard sans porte, des portes de placard blanches, un plan de travail en quartz modifié, une crédence blanche, une crédence en céramique, un électroménager en acier inoxydable, un sol en bois brun, aucun îlot, un sol marron et un plan de travail blanc.
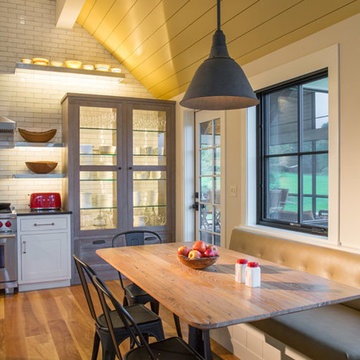
Design Copyright Karen Beckwith Creative Photography by Scott Barrow Photography
Idées déco pour une grande cuisine américaine parallèle moderne avec un évier posé, un placard sans porte, des portes de placard blanches, un plan de travail en quartz, une crédence blanche, un électroménager en acier inoxydable, un sol en bois brun, îlot, un sol marron et un plan de travail gris.
Idées déco pour une grande cuisine américaine parallèle moderne avec un évier posé, un placard sans porte, des portes de placard blanches, un plan de travail en quartz, une crédence blanche, un électroménager en acier inoxydable, un sol en bois brun, îlot, un sol marron et un plan de travail gris.
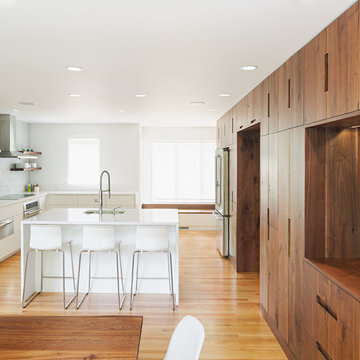
GC: Osborne Construction
Architect: C2 Architecture
Design: Kole Made.
Custom Woodwork + Cabinetry: Loubier Design.
http://www.kolemade.com/ http://www.c2-architecture.com/ http://kirk-loubier.squarespace.com/
Photo Credit: http://www.samoberter.com/
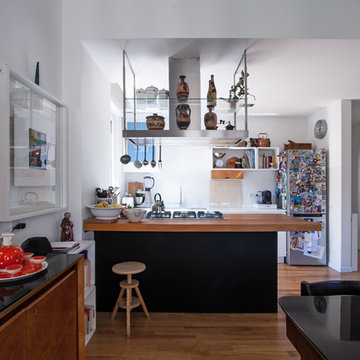
Réalisation d'une cuisine américaine bohème en U de taille moyenne avec un placard sans porte, des portes de placard noires, un plan de travail en bois, une crédence blanche, un sol en bois brun, îlot et un sol marron.
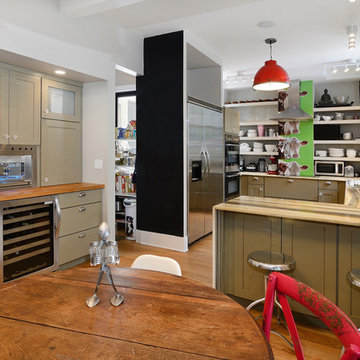
Property Marketed by Hudson Place Realty - Style meets substance in this circa 1875 townhouse. Completely renovated & restored in a contemporary, yet warm & welcoming style, 295 Pavonia Avenue is the ultimate home for the 21st century urban family. Set on a 25’ wide lot, this Hamilton Park home offers an ideal open floor plan, 5 bedrooms, 3.5 baths and a private outdoor oasis.
With 3,600 sq. ft. of living space, the owner’s triplex showcases a unique formal dining rotunda, living room with exposed brick and built in entertainment center, powder room and office nook. The upper bedroom floors feature a master suite separate sitting area, large walk-in closet with custom built-ins, a dream bath with an over-sized soaking tub, double vanity, separate shower and water closet. The top floor is its own private retreat complete with bedroom, full bath & large sitting room.
Tailor-made for the cooking enthusiast, the chef’s kitchen features a top notch appliance package with 48” Viking refrigerator, Kuppersbusch induction cooktop, built-in double wall oven and Bosch dishwasher, Dacor espresso maker, Viking wine refrigerator, Italian Zebra marble counters and walk-in pantry. A breakfast nook leads out to the large deck and yard for seamless indoor/outdoor entertaining.
Other building features include; a handsome façade with distinctive mansard roof, hardwood floors, Lutron lighting, home automation/sound system, 2 zone CAC, 3 zone radiant heat & tremendous storage, A garden level office and large one bedroom apartment with private entrances, round out this spectacular home.
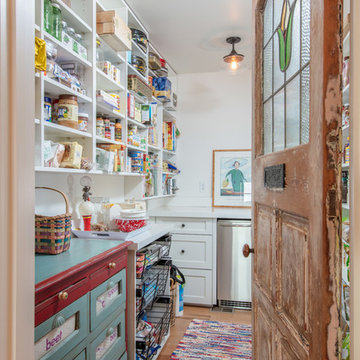
Idées déco pour une arrière-cuisine campagne avec un placard sans porte, des portes de placard blanches, un électroménager en acier inoxydable, un sol en bois brun et un sol marron.
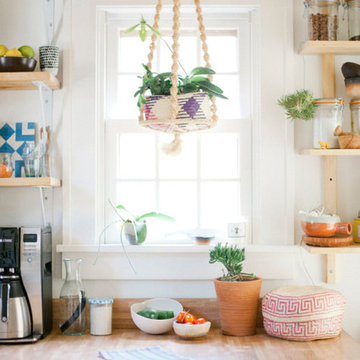
Photo by Melissa Oholendt
Aménagement d'une petite cuisine éclectique fermée avec un placard sans porte et un sol en bois brun.
Aménagement d'une petite cuisine éclectique fermée avec un placard sans porte et un sol en bois brun.
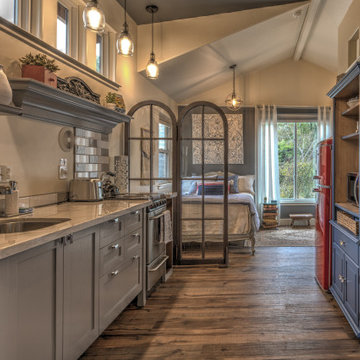
Réalisation d'une petite cuisine ouverte parallèle marine avec un évier encastré, un placard sans porte, des portes de placard grises, plan de travail en marbre, une crédence grise, une crédence en carreau de verre, un électroménager en acier inoxydable, un sol en bois brun, îlot, un sol beige et un plan de travail blanc.

Exemple d'une grande arrière-cuisine chic avec un évier encastré, des portes de placard blanches, un plan de travail en granite, un électroménager en acier inoxydable, un sol en bois brun, une crédence en carrelage métro et un placard sans porte.

Large walk-in kitchen pantry with rounded corner shelves in 2 far corners. Installed to replace existing builder-grade wire shelving. Custom baking rack for pans. Wall-mounted system with extended height panels and custom trim work for floor-mount look. Open shelving with spacing designed around accommodating client's clear labeled storage bins and other serving items and cookware.
Idées déco de cuisines avec un placard sans porte et un sol en bois brun
6