Idées déco de cuisines avec un placard sans porte et un sol en bois brun
Trier par :
Budget
Trier par:Populaires du jour
121 - 140 sur 1 245 photos
1 sur 3

Exemple d'une grande arrière-cuisine chic avec un évier encastré, des portes de placard blanches, un plan de travail en granite, un électroménager en acier inoxydable, un sol en bois brun, une crédence en carrelage métro et un placard sans porte.

Large walk-in kitchen pantry with rounded corner shelves in 2 far corners. Installed to replace existing builder-grade wire shelving. Custom baking rack for pans. Wall-mounted system with extended height panels and custom trim work for floor-mount look. Open shelving with spacing designed around accommodating client's clear labeled storage bins and other serving items and cookware.

2018 Artisan Home Tour
Photo: LandMark Photography
Builder: City Homes, LLC
Cette image montre une arrière-cuisine traditionnelle en L avec un placard sans porte, des portes de placard blanches, un sol en bois brun, un sol marron et un plan de travail marron.
Cette image montre une arrière-cuisine traditionnelle en L avec un placard sans porte, des portes de placard blanches, un sol en bois brun, un sol marron et un plan de travail marron.

Photo by: David Papazian Photography
Cette image montre une arrière-cuisine design en U avec un placard sans porte, des portes de placard noires, un sol en bois brun, aucun îlot et un sol marron.
Cette image montre une arrière-cuisine design en U avec un placard sans porte, des portes de placard noires, un sol en bois brun, aucun îlot et un sol marron.

Light & bright this spacious pantry has space for it all! Roll out drawers make it easy to reach everything. Appliances can stay on the counter space.
Mandi B Photography

A tiny waterfront house in Kennebunkport, Maine.
Photos by James R. Salomon
Inspiration pour une petite cuisine ouverte linéaire marine en bois brun avec un évier encastré, un électroménager de couleur, un sol en bois brun, un plan de travail blanc, un placard sans porte, aucun îlot et papier peint.
Inspiration pour une petite cuisine ouverte linéaire marine en bois brun avec un évier encastré, un électroménager de couleur, un sol en bois brun, un plan de travail blanc, un placard sans porte, aucun îlot et papier peint.

Idée de décoration pour une arrière-cuisine tradition en U avec un placard sans porte, des portes de placard blanches, un sol en bois brun, un sol marron et un plan de travail blanc.
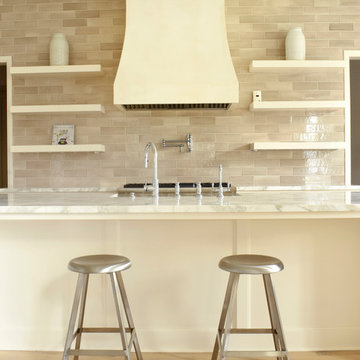
Exemple d'une grande cuisine ouverte moderne en L avec un placard sans porte, îlot, des portes de placard blanches, plan de travail en marbre, une crédence grise, une crédence en carrelage métro, un plan de travail multicolore, un électroménager en acier inoxydable, un sol en bois brun et un sol marron.

This home was built in 1904 in the historic district of Ladd’s Addition, Portland’s oldest planned residential development. Right Arm Construction remodeled the kitchen, entryway/pantry, powder bath and main bath. Also included was structural work in the basement and upgrading the plumbing and electrical.
Finishes include:
Countertops for all vanities- Pental Quartz, Color: Altea
Kitchen cabinetry: Custom: inlay, shaker style.
Trim: CVG Fir
Custom shelving in Kitchen-Fir with custom fabricated steel brackets
Bath Vanities: Custom: CVG Fir
Tile: United Tile
Powder Bath Floor: hex tile from Oregon Tile & Marble
Light Fixtures for Kitchen & Powder Room: Rejuvenation
Light Fixtures Bathroom: Schoolhouse Electric
Flooring: White Oak
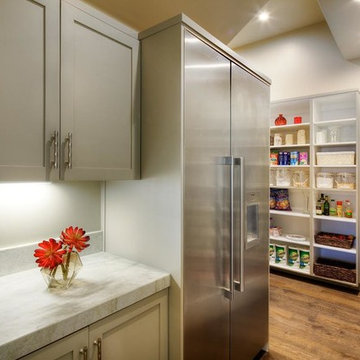
This Transitional Walk- in Pantry hosts 24" and 18" column freezers with water and ice dispenser. They sit next to each other as one unite. The base cabinet left of the freezers provides landing space and storage. Shelving was introduced to the space to provide plenty of storage.
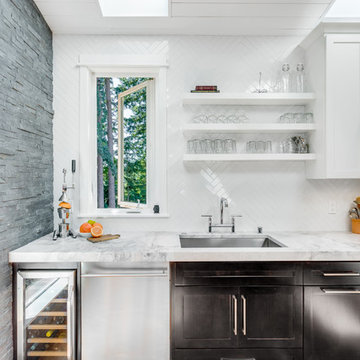
Holland Photography
Cette photo montre une cuisine chic avec un évier encastré, un placard sans porte, des portes de placard blanches, une crédence blanche, un électroménager en acier inoxydable, un sol en bois brun et un plan de travail en quartz.
Cette photo montre une cuisine chic avec un évier encastré, un placard sans porte, des portes de placard blanches, une crédence blanche, un électroménager en acier inoxydable, un sol en bois brun et un plan de travail en quartz.
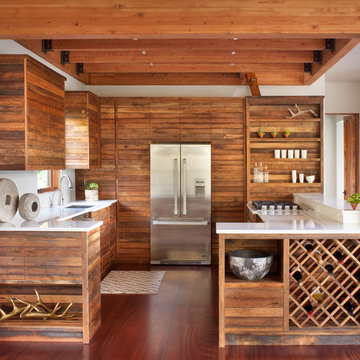
Modern ski chalet with walls of windows to enjoy the mountainous view provided of this ski-in ski-out property. Formal and casual living room areas allow for flexible entertaining.
Construction - Bear Mountain Builders
Interiors - Hunter & Company
Photos - Gibeon Photography

Painted shaker kitchen with a Corian worktop.
Cabinets painted in Farrow and Ball Shaded White. 40mm thick Glacier White Corian. Satin Nickel cup handles and knobs.

A European-California influenced Custom Home sits on a hill side with an incredible sunset view of Saratoga Lake. This exterior is finished with reclaimed Cypress, Stucco and Stone. While inside, the gourmet kitchen, dining and living areas, custom office/lounge and Witt designed and built yoga studio create a perfect space for entertaining and relaxation. Nestle in the sun soaked veranda or unwind in the spa-like master bath; this home has it all. Photos by Randall Perry Photography.
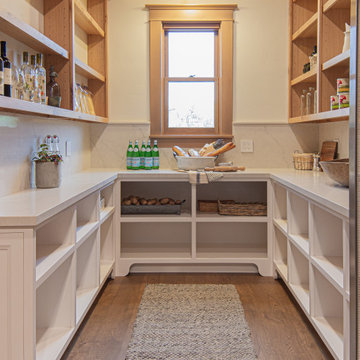
Settled on a hillside in Sunol, where the cows come to graze at dawn, lies a brand new custom home that looks like it has been there for a hundred years – in a good way. Our clients came to us with an architect's house plans, but needed a builder to make their dream home come to life. In true Ridgecrest fashion, we ended up redesigning the entire home inside and out - creating what we now call the Sunol Homestead. A multitude of details came together to give us the perfect mix of a traditional Craftsman with modern amenities. We commissioned a local stone mason to hand-place every river stone on the exterior of the house - no veneer here. Floor to ceiling window and doors lead out to the wrap-around porch to let in beautiful natural light, while the custom stained wood floors and trim exude warmth and richness. Every detail of this meticulously designed residence reflects a commitment to quality and comfort, making it a haven for those seeking a harmonious balance between refined living and the peaceful serenity of Sunol's idyllic landscape.

Exemple d'une petite cuisine américaine linéaire industrielle avec un évier encastré, un placard sans porte, des portes de placard noires, un plan de travail en béton, un électroménager noir, un sol en bois brun, îlot, un sol marron et un plan de travail gris.
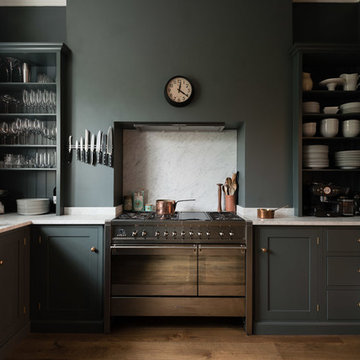
deVOL Kitchens
Réalisation d'une cuisine tradition avec un évier de ferme, un placard sans porte, des portes de placard grises, une crédence blanche, un électroménager en acier inoxydable et un sol en bois brun.
Réalisation d'une cuisine tradition avec un évier de ferme, un placard sans porte, des portes de placard grises, une crédence blanche, un électroménager en acier inoxydable et un sol en bois brun.

Constructed From 3/4 Maple Plywood with Solid Hardwood Face Frame
Idée de décoration pour une arrière-cuisine tradition de taille moyenne avec des portes de placard blanches, un sol en bois brun, un placard sans porte et un sol marron.
Idée de décoration pour une arrière-cuisine tradition de taille moyenne avec des portes de placard blanches, un sol en bois brun, un placard sans porte et un sol marron.
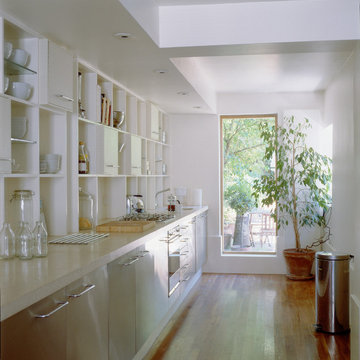
Small terraced house was opened up to make the most of the limited floor area and create a light contemporary living space
Réalisation d'une petite cuisine américaine linéaire design avec un placard sans porte, des portes de placard blanches, un plan de travail en béton, un sol en bois brun et aucun îlot.
Réalisation d'une petite cuisine américaine linéaire design avec un placard sans porte, des portes de placard blanches, un plan de travail en béton, un sol en bois brun et aucun îlot.
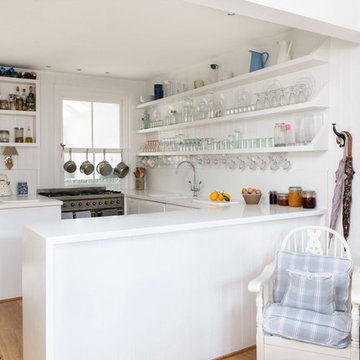
Réalisation d'une petite cuisine marine en U avec un placard sans porte, des portes de placard blanches, un sol en bois brun, une péninsule et un électroménager en acier inoxydable.
Idées déco de cuisines avec un placard sans porte et un sol en bois brun
7