Idées déco de cuisines avec un placard sans porte et une crédence en céramique
Trier par :
Budget
Trier par:Populaires du jour
1 - 20 sur 755 photos
1 sur 3

We removed some of the top cabinets and replaced them with open shelves. We also added geometric backsplash tiles and light sconces.
Cette image montre une cuisine américaine minimaliste en L et bois foncé de taille moyenne avec un placard sans porte, un plan de travail en quartz, une crédence blanche, îlot, un plan de travail blanc, un évier posé, une crédence en céramique, un électroménager en acier inoxydable, parquet foncé et un sol marron.
Cette image montre une cuisine américaine minimaliste en L et bois foncé de taille moyenne avec un placard sans porte, un plan de travail en quartz, une crédence blanche, îlot, un plan de travail blanc, un évier posé, une crédence en céramique, un électroménager en acier inoxydable, parquet foncé et un sol marron.
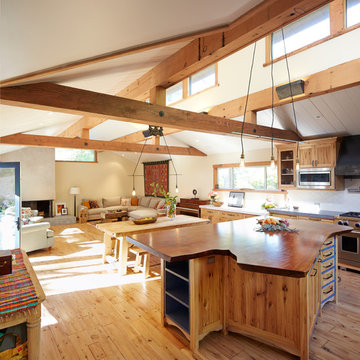
Idées déco pour une grande cuisine ouverte montagne en U et bois clair avec un évier de ferme, un placard sans porte, un plan de travail en quartz, une crédence blanche, une crédence en céramique, un électroménager en acier inoxydable, parquet clair et îlot.

Imported European limestone floor slabs. Trimless polished white plaster walls.
Reclaimed rustic wood beams.
Antique limestone counters & sink.
Robert R. Larsen, A.I.A. Photo
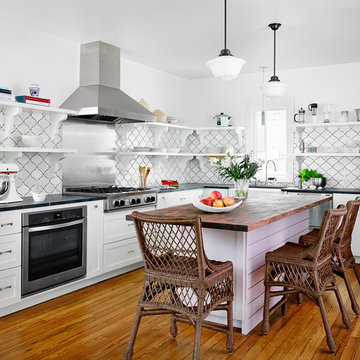
Photo by Casey Dunn
Idées déco pour une cuisine bord de mer en L avec un évier de ferme, un placard sans porte, des portes de placard blanches, un plan de travail en stéatite, une crédence blanche, une crédence en céramique, un électroménager en acier inoxydable, un sol en bois brun et îlot.
Idées déco pour une cuisine bord de mer en L avec un évier de ferme, un placard sans porte, des portes de placard blanches, un plan de travail en stéatite, une crédence blanche, une crédence en céramique, un électroménager en acier inoxydable, un sol en bois brun et îlot.
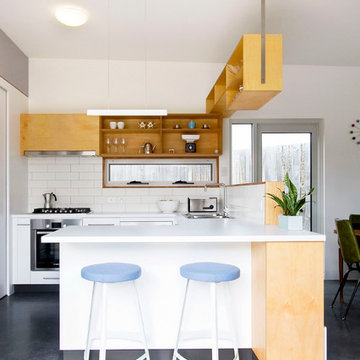
Réalisation d'une cuisine ouverte design en U et bois clair de taille moyenne avec un évier 2 bacs, un placard sans porte, un plan de travail en surface solide, une crédence blanche, une crédence en céramique, un électroménager en acier inoxydable, une péninsule et sol en béton ciré.

Armani Fine Woodworking Hard Maple Butcher Block Kitchen Island Countertop. Armanifinewoodworking.com. Custom Made-to-Order. Shipped Nationwide.
Aménagement d'une cuisine ouverte industrielle en L de taille moyenne avec un évier de ferme, un placard sans porte, des portes de placard grises, un plan de travail en bois, une crédence bleue, une crédence en céramique, un électroménager en acier inoxydable, parquet foncé, îlot, un sol marron et un plan de travail blanc.
Aménagement d'une cuisine ouverte industrielle en L de taille moyenne avec un évier de ferme, un placard sans porte, des portes de placard grises, un plan de travail en bois, une crédence bleue, une crédence en céramique, un électroménager en acier inoxydable, parquet foncé, îlot, un sol marron et un plan de travail blanc.
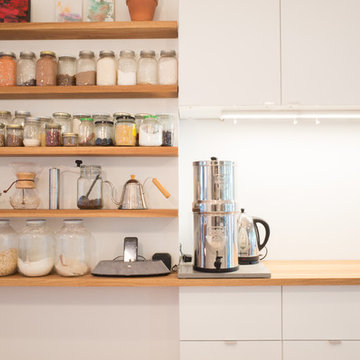
Type: Kitchen/backyard concept & design
Year: 2016
Status: Completed
Location: East end, Toronto
Everything has its own place in this newly renovated kitchen. At Ashdale Residence, the main concept is to open up the kitchen to create a seamless transition moving from one space to another and to maximize natural light within long and narrow spaces of the house. The transformation is achieved in a sustainable and cost-conscious manner.
Features: customized open shelving, lots of storage space, neutral colour palette, durable materials, simple clean lines.
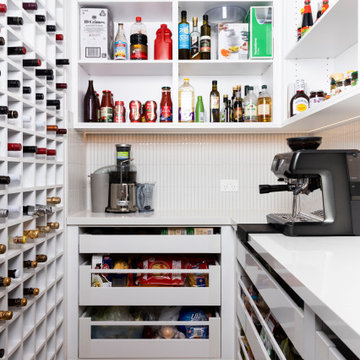
Inspiration pour une grande arrière-cuisine en L avec un placard sans porte, des portes de placard blanches, un plan de travail en quartz modifié, une crédence blanche, une crédence en céramique, un électroménager noir, un sol en bois brun et un plan de travail blanc.

David Lauer - www.davidlauerphotography.com
Cette photo montre une cuisine tendance de taille moyenne avec un évier encastré, un plan de travail en quartz modifié, une crédence en céramique, un électroménager en acier inoxydable, un sol en carrelage de céramique, îlot, un placard sans porte et une crédence multicolore.
Cette photo montre une cuisine tendance de taille moyenne avec un évier encastré, un plan de travail en quartz modifié, une crédence en céramique, un électroménager en acier inoxydable, un sol en carrelage de céramique, îlot, un placard sans porte et une crédence multicolore.

Cette image montre une cuisine ouverte design en L et bois brun de taille moyenne avec un placard sans porte, plan de travail en marbre, une crédence blanche, une crédence en céramique, un électroménager en acier inoxydable, un sol en carrelage de porcelaine, îlot, un sol gris, un plan de travail blanc, un plafond en bois et un plafond voûté.
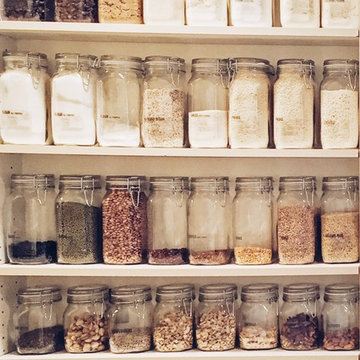
The Wall of FBCoJ (Full Body Chills of Joy) by Blisshaus
Idée de décoration pour une petite arrière-cuisine linéaire craftsman avec un évier 2 bacs, un placard sans porte, des portes de placard blanches, un plan de travail en bois, une crédence grise, une crédence en céramique, un électroménager en acier inoxydable, parquet foncé et aucun îlot.
Idée de décoration pour une petite arrière-cuisine linéaire craftsman avec un évier 2 bacs, un placard sans porte, des portes de placard blanches, un plan de travail en bois, une crédence grise, une crédence en céramique, un électroménager en acier inoxydable, parquet foncé et aucun îlot.
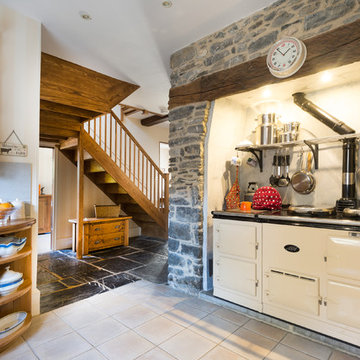
A large Aga keeps this country kitchen warm and snug. Photo Styling Jan Cadle, Colin Cadle Photography
Aménagement d'une cuisine campagne en bois brun de taille moyenne avec une crédence en céramique, un électroménager blanc, un sol en carrelage de céramique et un placard sans porte.
Aménagement d'une cuisine campagne en bois brun de taille moyenne avec une crédence en céramique, un électroménager blanc, un sol en carrelage de céramique et un placard sans porte.
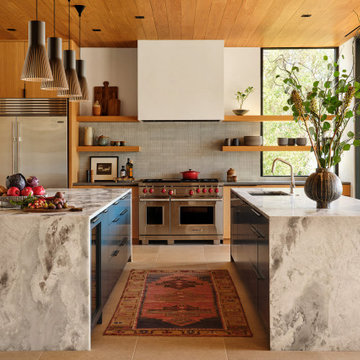
Aménagement d'une grande cuisine parallèle moderne avec un placard sans porte, plan de travail en marbre, une crédence grise, une crédence en céramique, 2 îlots, un plan de travail gris et un plafond en lambris de bois.
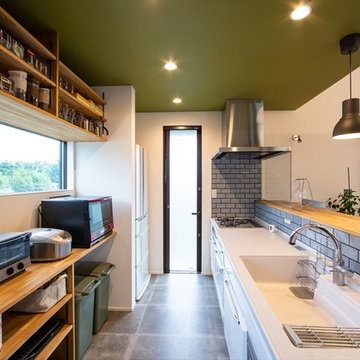
Idées déco pour une cuisine ouverte linéaire rétro en bois brun de taille moyenne avec un placard sans porte, un plan de travail en surface solide, une crédence grise, une crédence en céramique, un électroménager noir, îlot, un plan de travail blanc, un évier intégré et un sol gris.
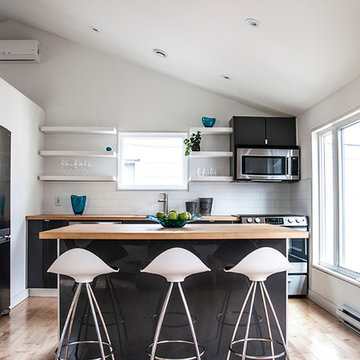
A mid-twentieth-century family home on a busy city-wide connector with excellent public transport, and access to employment, services, and shopping. TEAL recognized an opportunity to transform the house into two contemporary dwellings by:
• adding new structures: new stairs and separate entries from the street as well as a service room at the back
• opening the interiors into spacious light-filled open plan living places
• re-presenting the exterior of the building with new hemlock cladding integrated over the existing shingles
• installing efficient new environmental control systems
• reusing many of the materials, including the building envelope and chimney as part of a feature wall
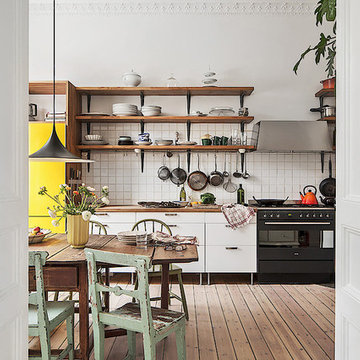
Photographer Adam Helbaoui
Idée de décoration pour une cuisine linéaire et encastrable nordique en bois foncé de taille moyenne avec un placard sans porte, un plan de travail en bois, une crédence blanche, une crédence en céramique, un sol en bois brun et aucun îlot.
Idée de décoration pour une cuisine linéaire et encastrable nordique en bois foncé de taille moyenne avec un placard sans porte, un plan de travail en bois, une crédence blanche, une crédence en céramique, un sol en bois brun et aucun îlot.
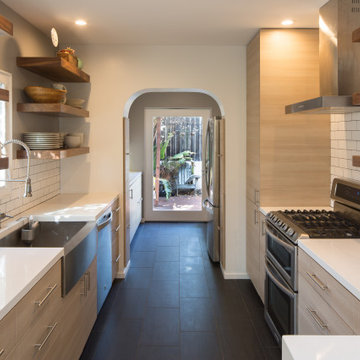
A complete re-imagining of an existing galley kitchen in a 1925 Spanish home. The design intent was to seamlessly meld modern interior design ideas within the existing framework of the home. In order to integrate the kitchen more to the dining area, a large portion of the wall dividing the kitchen and dining room was removed which became the location of the breakfast bar and liquor cabinet. The original arched divider between the kitchen and breakfast nook was relocated to hide the refrigerator, but retained to help integrate the old and the new. Custom open walnut shelving was used in the main part of the kitchen to further expand the experience of the galley kitchen and subway tile was used to, again, help bridge between the time periods. White Quartz countertops with waterfall edges with greyed wood cabinet faces round out the design.
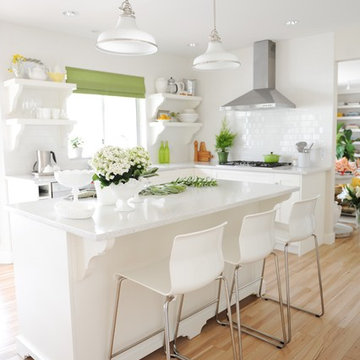
Countertops, Nougat Caesarstone, Cabinets Artisan White by Cloverdale Paint. Wall Colour, Rice Paper by Cloverdale Paint.
Photography by Tracey Ayton
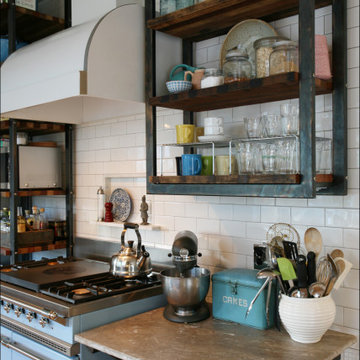
A staircase was removed to enlarge the space. There is a French gas range in Delft Blue by LaCanche and antiques which double as prep spaces and storage.
Custom-made open shelving with steel frames and reclaimed wood are practical and show off favorite serve-ware.
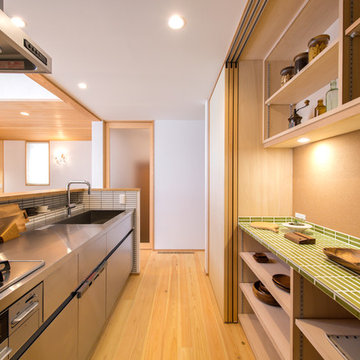
Aménagement d'une cuisine ouverte parallèle asiatique en bois clair avec un évier 1 bac, un placard sans porte, un plan de travail en inox, une crédence blanche, une crédence en céramique, parquet clair, une péninsule et un sol marron.
Idées déco de cuisines avec un placard sans porte et une crédence en céramique
1