Idées déco de cuisines avec un placard sans porte et une crédence en céramique
Trier par :
Budget
Trier par:Populaires du jour
101 - 120 sur 755 photos
1 sur 3
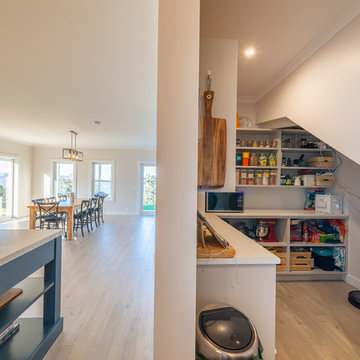
Réalisation d'une cuisine champêtre en L fermée avec un évier posé, un placard sans porte, des portes de placard beiges, un plan de travail en stratifié, une crédence blanche, une crédence en céramique, un électroménager en acier inoxydable, parquet clair, îlot, un sol marron et un plan de travail blanc.
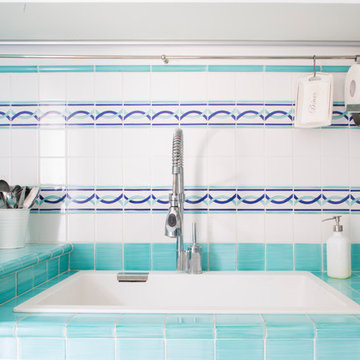
Cecilia Bordoni
Inspiration pour une cuisine marine en L fermée et de taille moyenne avec un évier posé, un placard sans porte, des portes de placard turquoises, plan de travail carrelé, une crédence verte, une crédence en céramique, un électroménager en acier inoxydable, un sol en carrelage de céramique, aucun îlot et un sol turquoise.
Inspiration pour une cuisine marine en L fermée et de taille moyenne avec un évier posé, un placard sans porte, des portes de placard turquoises, plan de travail carrelé, une crédence verte, une crédence en céramique, un électroménager en acier inoxydable, un sol en carrelage de céramique, aucun îlot et un sol turquoise.
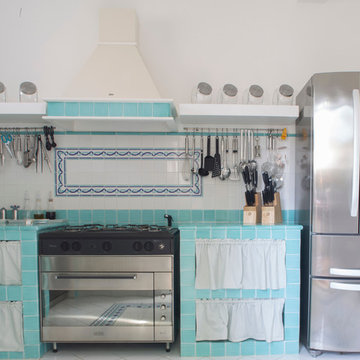
Cecilia Bordoni
Cette image montre une cuisine marine en L fermée et de taille moyenne avec un évier posé, un placard sans porte, des portes de placard turquoises, plan de travail carrelé, une crédence verte, une crédence en céramique, un électroménager en acier inoxydable, un sol en carrelage de céramique, aucun îlot et un sol turquoise.
Cette image montre une cuisine marine en L fermée et de taille moyenne avec un évier posé, un placard sans porte, des portes de placard turquoises, plan de travail carrelé, une crédence verte, une crédence en céramique, un électroménager en acier inoxydable, un sol en carrelage de céramique, aucun îlot et un sol turquoise.
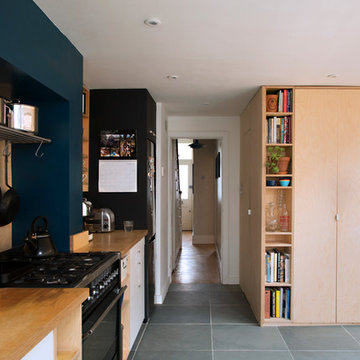
Image: Fine House Studio © 2017 Houzz
Idées déco pour une cuisine américaine contemporaine en bois clair de taille moyenne avec un évier posé, un placard sans porte, un plan de travail en bois, une crédence blanche, une crédence en céramique, un électroménager noir, un sol en carrelage de céramique, aucun îlot et un sol gris.
Idées déco pour une cuisine américaine contemporaine en bois clair de taille moyenne avec un évier posé, un placard sans porte, un plan de travail en bois, une crédence blanche, une crédence en céramique, un électroménager noir, un sol en carrelage de céramique, aucun îlot et un sol gris.
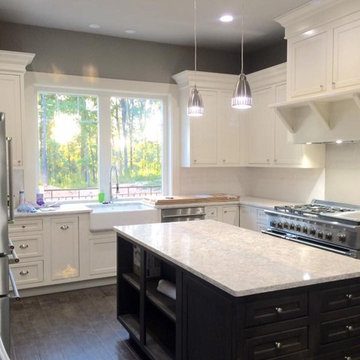
Pantry
Aménagement d'une cuisine craftsman en U de taille moyenne avec un évier de ferme, un placard sans porte, des portes de placard blanches, un plan de travail en quartz modifié, une crédence blanche, une crédence en céramique, un électroménager en acier inoxydable, parquet clair, îlot, un sol marron et un plan de travail blanc.
Aménagement d'une cuisine craftsman en U de taille moyenne avec un évier de ferme, un placard sans porte, des portes de placard blanches, un plan de travail en quartz modifié, une crédence blanche, une crédence en céramique, un électroménager en acier inoxydable, parquet clair, îlot, un sol marron et un plan de travail blanc.
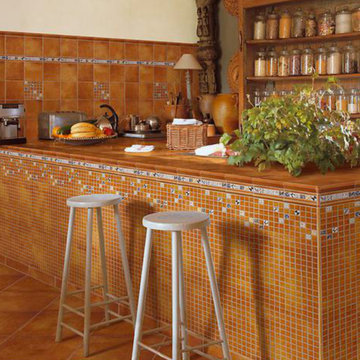
Exemple d'une petite cuisine méditerranéenne en U et bois foncé fermée avec un placard sans porte, plan de travail carrelé, une crédence marron, une crédence en céramique, un électroménager en acier inoxydable et tomettes au sol.
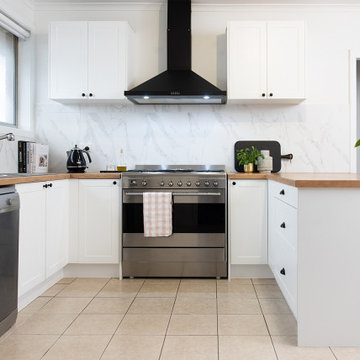
Scandinavian kitchen renovation.
Idées déco pour une arrière-cuisine scandinave en U de taille moyenne avec un évier 2 bacs, un placard sans porte, des portes de placard blanches, un plan de travail en stratifié, une crédence grise, une crédence en céramique, un électroménager noir, carreaux de ciment au sol, îlot et un sol blanc.
Idées déco pour une arrière-cuisine scandinave en U de taille moyenne avec un évier 2 bacs, un placard sans porte, des portes de placard blanches, un plan de travail en stratifié, une crédence grise, une crédence en céramique, un électroménager noir, carreaux de ciment au sol, îlot et un sol blanc.
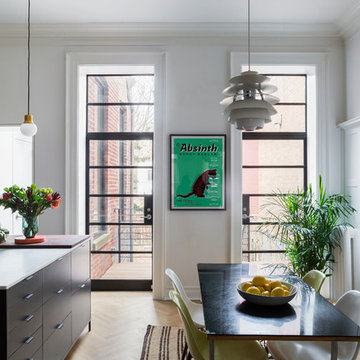
Complete renovation of a 19th century brownstone in Brooklyn's Fort Greene neighborhood. Modern interiors that preserve many original details.
Kate Glicksberg Photography
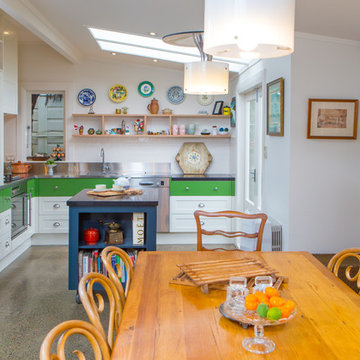
An eclectic mix of furniture, fittings and accessories tied together with some clasic material combinations.
Photography by Jeff McEwan from Capture Studios Wellington

David Patterson
Aménagement d'une cuisine parallèle montagne fermée et de taille moyenne avec un placard sans porte, des portes de placard blanches, un plan de travail en quartz modifié, une crédence grise, une crédence en céramique, un électroménager en acier inoxydable, un sol en carrelage de porcelaine, aucun îlot, un sol gris et un plan de travail blanc.
Aménagement d'une cuisine parallèle montagne fermée et de taille moyenne avec un placard sans porte, des portes de placard blanches, un plan de travail en quartz modifié, une crédence grise, une crédence en céramique, un électroménager en acier inoxydable, un sol en carrelage de porcelaine, aucun îlot, un sol gris et un plan de travail blanc.
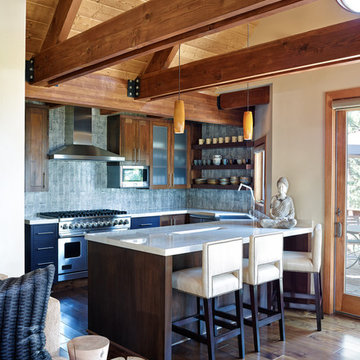
Aménagement d'une cuisine ouverte classique en U et bois foncé de taille moyenne avec une crédence grise, un évier de ferme, un placard sans porte, un plan de travail en surface solide, une crédence en céramique, un électroménager en acier inoxydable, parquet foncé, une péninsule et un sol marron.

For this kitchen and bathroom remodel, our goal was to maintain the historic integrity of the home by providing a traditional design, while also fulfilling the homeowner’s need for a more open and spacious environment. We gutted the entire kitchen and bathroom and removed an interior wall that bisected the kitchen. This provided more flow and connection between the living spaces. The open design and layout of the kitchen cabinets provided a more expansive feel in the kitchen where the whole family could gather without overcrowding. In addition to the kitchen remodel, we replaced the electrical service, redid most of the plumbing and rerouted the furnace ducts for better efficiency. In the bathroom, we installed a historically accurate sink, vanity, and tile. We refinished the hardwood floors throughout the home as well as rebuilt the front porch staircase, and updated the backdoor and window configuration to reflect the era of the home.
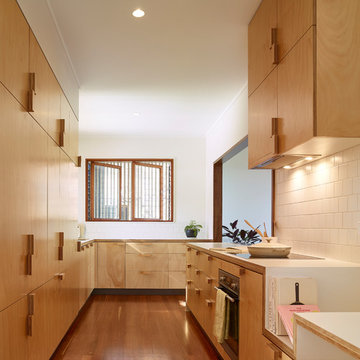
Cette image montre une petite cuisine parallèle design fermée avec un évier posé, un placard sans porte, des portes de placard marrons, un plan de travail en stratifié, une crédence blanche, une crédence en céramique, un électroménager en acier inoxydable, un sol en bois brun, aucun îlot, un sol marron et un plan de travail blanc.
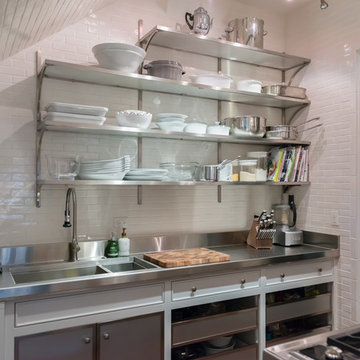
Karen Knecht Photography
Inspiration pour une petite arrière-cuisine en L et inox avec un évier encastré, un placard sans porte, un plan de travail en inox, une crédence blanche, une crédence en céramique et un électroménager en acier inoxydable.
Inspiration pour une petite arrière-cuisine en L et inox avec un évier encastré, un placard sans porte, un plan de travail en inox, une crédence blanche, une crédence en céramique et un électroménager en acier inoxydable.
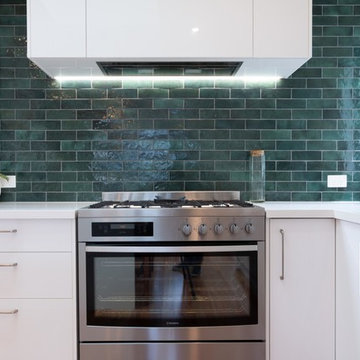
Open plan kitchen.
Cette photo montre une grande cuisine américaine moderne en U avec un évier intégré, un placard sans porte, des portes de placard blanches, un plan de travail en quartz modifié, une crédence verte, une crédence en céramique, un électroménager en acier inoxydable, parquet foncé, îlot et un plan de travail blanc.
Cette photo montre une grande cuisine américaine moderne en U avec un évier intégré, un placard sans porte, des portes de placard blanches, un plan de travail en quartz modifié, une crédence verte, une crédence en céramique, un électroménager en acier inoxydable, parquet foncé, îlot et un plan de travail blanc.
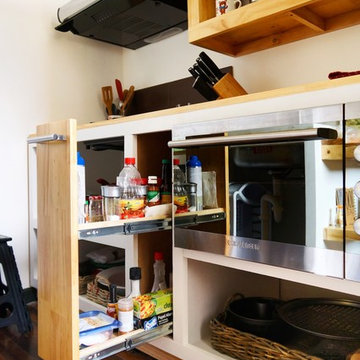
Junior Arce
Réalisation d'une petite cuisine ouverte linéaire craftsman en bois clair avec un évier 1 bac, un placard sans porte, un plan de travail en bois, une crédence marron, une crédence en céramique, un électroménager en acier inoxydable, un sol en bois brun et une péninsule.
Réalisation d'une petite cuisine ouverte linéaire craftsman en bois clair avec un évier 1 bac, un placard sans porte, un plan de travail en bois, une crédence marron, une crédence en céramique, un électroménager en acier inoxydable, un sol en bois brun et une péninsule.
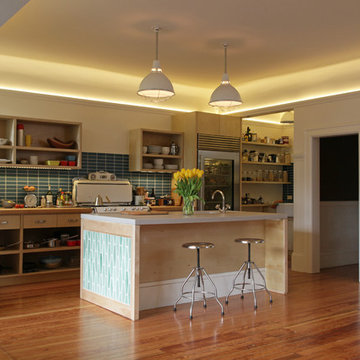
COA opened up the space between the kitchen and new dining room. The kitchen design complements the original Victorian details and features Heath Ceramic tiles. New custom cabinetry, built on-site, fits around the antique oven. The island includes a custom concrete countertop with a functional sink.
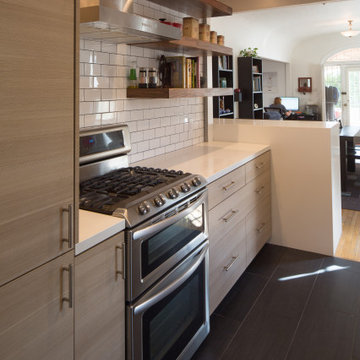
A complete re-imagining of an existing galley kitchen in a 1925 Spanish home. The design intent was to seamlessly meld modern interior design ideas within the existing framework of the home. In order to integrate the kitchen more to the dining area, a large portion of the wall dividing the kitchen and dining room was removed which became the location of the breakfast bar and liquor cabinet. The original arched divider between the kitchen and breakfast nook was relocated to hide the refrigerator, but retained to help integrate the old and the new. Custom open walnut shelving was used in the main part of the kitchen to further expand the experience of the galley kitchen and subway tile was used to, again, help bridge between the time periods. White Quartz countertops with waterfall edges with greyed wood cabinet faces round out the design.
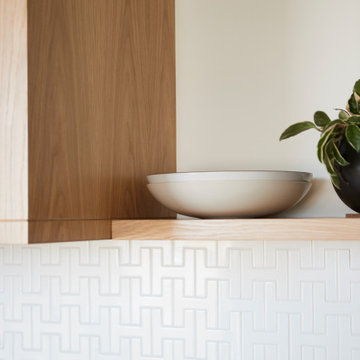
Subtly stunning, these white kitchen tiles create an interlocking pattern to create a beautifully understate backsplash. Shop more white patterned kitchen tiles in 40+ shapes at fireclaytile.com.
TILE SHOWN
Chaine Home Tile Pattern in White Gloss
DESIGN
Mark Davis Design
PHOTOS
Luis Costadone
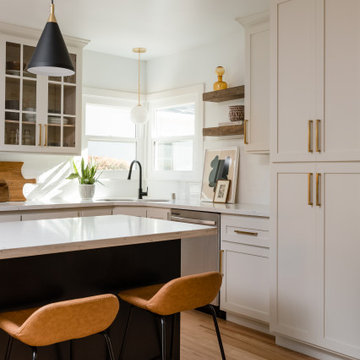
Pops of black and gold create this open and bright kitchen.
Réalisation d'une cuisine marine en L avec un évier posé, un placard sans porte, des portes de placard blanches, un plan de travail en granite, une crédence en céramique, un électroménager en acier inoxydable, parquet clair, îlot, un sol beige et un plan de travail blanc.
Réalisation d'une cuisine marine en L avec un évier posé, un placard sans porte, des portes de placard blanches, un plan de travail en granite, une crédence en céramique, un électroménager en acier inoxydable, parquet clair, îlot, un sol beige et un plan de travail blanc.
Idées déco de cuisines avec un placard sans porte et une crédence en céramique
6