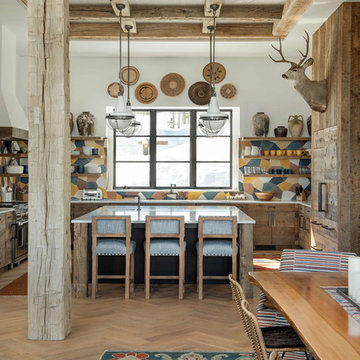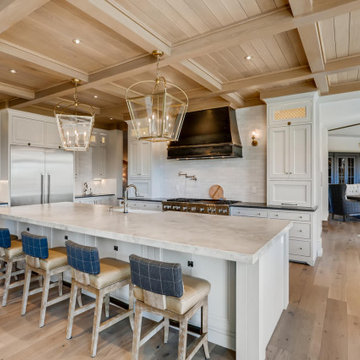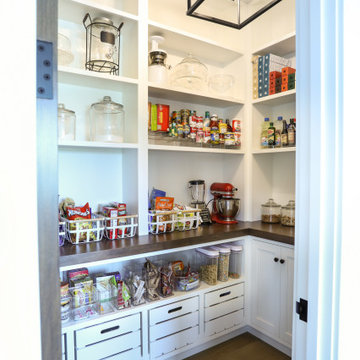Idées déco de cuisines avec parquet clair et un plafond à caissons
Trier par :
Budget
Trier par:Populaires du jour
1 - 20 sur 1 280 photos
1 sur 3

Painted "Modern Gray" cabinets, Quartz stone, custom steel pot rack. Hubbarton Forge Lights, Thermador appliances.
Aménagement d'une cuisine classique en L fermée et de taille moyenne avec un évier 2 bacs, un placard à porte affleurante, des portes de placard grises, un plan de travail en quartz modifié, une crédence blanche, une crédence en quartz modifié, un électroménager en acier inoxydable, parquet clair, îlot, un sol beige, un plan de travail blanc et un plafond à caissons.
Aménagement d'une cuisine classique en L fermée et de taille moyenne avec un évier 2 bacs, un placard à porte affleurante, des portes de placard grises, un plan de travail en quartz modifié, une crédence blanche, une crédence en quartz modifié, un électroménager en acier inoxydable, parquet clair, îlot, un sol beige, un plan de travail blanc et un plafond à caissons.

Removing a secondary staircase and converting the main floor bath to a powder room allowed for an expanded kitchen for this family of 4. A beamed ceiling brings visual interest and speaks to the era of the home while the warm white cabinetry keeps the space light and bright.

Beautiful open kitchen concept for family use and entertaining. All custom inset cabinets with bead around frame. Light tones with white oak wood accents make this timeless kitchen and all time classic
We added two hutch like cabinets to separate the dinning and kitchen form each other while still flowing together in an open concept

Aménagement d'une cuisine américaine montagne en U et bois vieilli avec une crédence multicolore, parquet clair, îlot, un plan de travail blanc et un plafond à caissons.

Cette photo montre une cuisine montagne avec un placard avec porte à panneau encastré, des portes de placard blanches, plan de travail en marbre, une crédence blanche, une crédence en céramique, un électroménager en acier inoxydable, parquet clair, îlot et un plafond à caissons.

A custom white shaker Kitchen that is beautiful and functional.
Réalisation d'une grande cuisine tradition avec un placard à porte shaker, des portes de placard blanches, un plan de travail en granite, une crédence métallisée, parquet clair, îlot, un plan de travail gris, un évier encastré, une crédence en mosaïque, un sol beige et un plafond à caissons.
Réalisation d'une grande cuisine tradition avec un placard à porte shaker, des portes de placard blanches, un plan de travail en granite, une crédence métallisée, parquet clair, îlot, un plan de travail gris, un évier encastré, une crédence en mosaïque, un sol beige et un plafond à caissons.

MUST SEE before pictures at the end of this project gallery. For a large kitchen, only half of it was used and shoved to one side. There was a small island that did not fit the entire family around, with an off-centered sink and the range was off-centered from the adjoining family room opening. With a lot going on in this space, we were able to streamline, while taking advantage of the massive space that functions for a very busy family that entertains monthly.

Cette photo montre une grande cuisine ouverte encastrable et blanche et bois en U avec un évier de ferme, un placard avec porte à panneau encastré, des portes de placard blanches, un plan de travail en quartz, une crédence blanche, une crédence en carrelage de pierre, parquet clair, îlot, un plan de travail blanc et un plafond à caissons.

Réalisation d'une cuisine tradition en U fermée et de taille moyenne avec un évier de ferme, un placard avec porte à panneau encastré, des portes de placard blanches, un plan de travail en quartz, une crédence blanche, une crédence en dalle de pierre, un électroménager en acier inoxydable, parquet clair, îlot, un sol marron, un plan de travail blanc et un plafond à caissons.

Two sided fireplace, large dining area, hardscraped pine beams.
Amazing luxury custom kitchen by Ayr Cabinet Co. features painted two-sided brick fireplace and pine beams. Hardscraped rift and quarter sawn white oak floors. Visual Comfort & Co. Darlana Pendants. Artistic Tile Calacatta Gold polished and honed marble backsplash tile. Luxury appliances.
General contracting by Martin Bros. Contracting, Inc.; Architecture by Helman Sechrist Architecture; Home Design by Maple & White Design; Photography by Marie Kinney Photography.
Images are the property of Martin Bros. Contracting, Inc. and may not be used without written permission.

Inspiration pour une petite arrière-cuisine minimaliste en U avec un placard à porte plane, des portes de placard blanches, un plan de travail en quartz modifié, une crédence bleue, un électroménager en acier inoxydable, parquet clair, îlot, un sol beige, un plan de travail blanc et un plafond à caissons.

Cette image montre une cuisine américaine linéaire, haussmannienne et blanche et bois nordique en bois foncé de taille moyenne avec un évier encastré, un placard à porte affleurante, un plan de travail en quartz modifié, une crédence blanche, une crédence en quartz modifié, un électroménager noir, parquet clair, îlot, un sol beige, un plan de travail blanc et un plafond à caissons.

Open kitchen with counter and peninsula with bar.
Aménagement d'une cuisine ouverte parallèle et encastrable contemporaine de taille moyenne avec un évier encastré, un placard à porte plane, des portes de placard blanches, un plan de travail en quartz modifié, une crédence grise, une crédence en céramique, parquet clair, une péninsule, un sol marron, un plan de travail blanc et un plafond à caissons.
Aménagement d'une cuisine ouverte parallèle et encastrable contemporaine de taille moyenne avec un évier encastré, un placard à porte plane, des portes de placard blanches, un plan de travail en quartz modifié, une crédence grise, une crédence en céramique, parquet clair, une péninsule, un sol marron, un plan de travail blanc et un plafond à caissons.

parete di fondo a specchio
Idées déco pour une très grande cuisine ouverte moderne en U avec un évier posé, un placard à porte plane, un plan de travail en granite, une crédence noire, une crédence en granite, un électroménager noir, parquet clair, îlot, plan de travail noir, un plafond à caissons, des portes de placard grises et un sol beige.
Idées déco pour une très grande cuisine ouverte moderne en U avec un évier posé, un placard à porte plane, un plan de travail en granite, une crédence noire, une crédence en granite, un électroménager noir, parquet clair, îlot, plan de travail noir, un plafond à caissons, des portes de placard grises et un sol beige.

A fresh-looking kitchen design with white and medium colored wood finishes.
Idée de décoration pour une arrière-cuisine blanche et bois design en L et bois clair de taille moyenne avec plan de travail en marbre, une crédence blanche, une crédence en marbre, un électroménager en acier inoxydable, parquet clair, îlot, un sol marron, un plan de travail blanc et un plafond à caissons.
Idée de décoration pour une arrière-cuisine blanche et bois design en L et bois clair de taille moyenne avec plan de travail en marbre, une crédence blanche, une crédence en marbre, un électroménager en acier inoxydable, parquet clair, îlot, un sol marron, un plan de travail blanc et un plafond à caissons.

Aménagement d'une grande cuisine américaine encastrable classique en U avec un évier encastré, un placard à porte affleurante, des portes de placard blanches, un plan de travail en quartz, une crédence blanche, une crédence en marbre, parquet clair, îlot, un plan de travail blanc et un plafond à caissons.

The 10-foot ceiling for the kitchen area and hanging cabinets to the ceiling for spacious storage. Kolkata quartz countertops and hanging kitchen lights.

Kitchen with adjacent dining room seating, island with four bar stools, and stainless steel appliances.
Idées déco pour une grande cuisine ouverte classique en L avec un évier de ferme, un placard à porte affleurante, des portes de placard blanches, un plan de travail en quartz, une crédence beige, une crédence en granite, un électroménager en acier inoxydable, parquet clair, 2 îlots, un sol beige, un plan de travail blanc et un plafond à caissons.
Idées déco pour une grande cuisine ouverte classique en L avec un évier de ferme, un placard à porte affleurante, des portes de placard blanches, un plan de travail en quartz, une crédence beige, une crédence en granite, un électroménager en acier inoxydable, parquet clair, 2 îlots, un sol beige, un plan de travail blanc et un plafond à caissons.

The open floor plan flows from the airy kitchen into the glassed in breakfast room. a A custom bonnet hood is flanked by wall cabinets in perfect symmetry.

Walk-in pantry features shelves, closed cabinetry and drawers for storage. Park Harbor pendant.
General contracting by Martin Bros. Contracting, Inc.; Architecture by Helman Sechrist Architecture; Home Design by Maple & White Design; Photography by Marie Kinney Photography.
Images are the property of Martin Bros. Contracting, Inc. and may not be used without written permission.
Idées déco de cuisines avec parquet clair et un plafond à caissons
1