Idées déco de cuisines avec un plafond en bois
Trier par :
Budget
Trier par:Populaires du jour
121 - 140 sur 688 photos
1 sur 3

Blending the old with the new gives this space a timeless feel and adds character and soul.
Réalisation d'une cuisine américaine bohème en U de taille moyenne avec un évier de ferme, un placard avec porte à panneau encastré, une crédence multicolore, une crédence en terre cuite, un électroménager de couleur, un sol en carrelage de porcelaine, aucun îlot, un sol multicolore, un plan de travail blanc et un plafond en bois.
Réalisation d'une cuisine américaine bohème en U de taille moyenne avec un évier de ferme, un placard avec porte à panneau encastré, une crédence multicolore, une crédence en terre cuite, un électroménager de couleur, un sol en carrelage de porcelaine, aucun îlot, un sol multicolore, un plan de travail blanc et un plafond en bois.
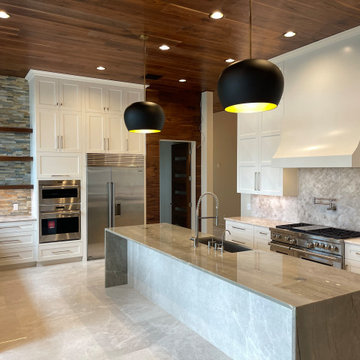
modern kitchen
Waterfall island
Arterior Home Lighting
Top Knob hardware
Wolf Range
Thermador appliances
marble floors
walnut ceiling
Top Knob hardware
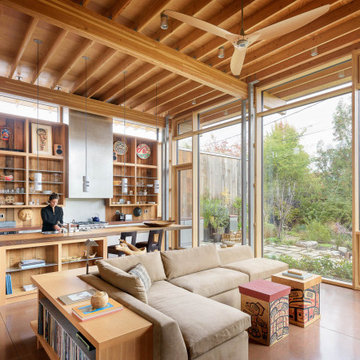
Custom kitchen with fir and steel shelving. Island counter top of reclaimed Douglas fir slab that's 2,800 years old.
Réalisation d'une cuisine américaine design avec un évier 2 bacs, un placard sans porte, un plan de travail en bois, un électroménager en acier inoxydable, sol en béton ciré, îlot et un plafond en bois.
Réalisation d'une cuisine américaine design avec un évier 2 bacs, un placard sans porte, un plan de travail en bois, un électroménager en acier inoxydable, sol en béton ciré, îlot et un plafond en bois.
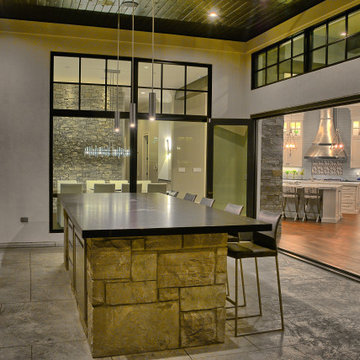
The outdoor kitchen features two grills, island with seating, storage, mini fridge and more. A wall of glass doors open completely to make the interior and exterior one continuous space.
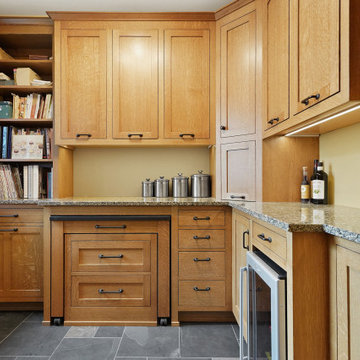
This custom home, sitting above the City within the hills of Corvallis, was carefully crafted with attention to the smallest detail. The homeowners came to us with a vision of their dream home, and it was all hands on deck between the G. Christianson team and our Subcontractors to create this masterpiece! Each room has a theme that is unique and complementary to the essence of the home, highlighted in the Swamp Bathroom and the Dogwood Bathroom. The home features a thoughtful mix of materials, using stained glass, tile, art, wood, and color to create an ambiance that welcomes both the owners and visitors with warmth. This home is perfect for these homeowners, and fits right in with the nature surrounding the home!
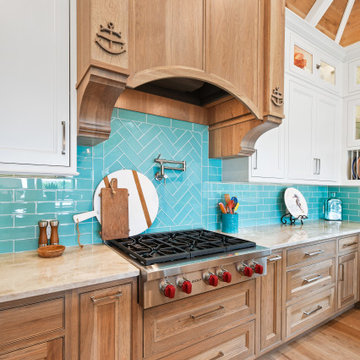
The ultimate coastal beach home situated on the shoreintracoastal waterway. The kitchen features white inset upper cabinetry balanced with rustic hickory base cabinets with a driftwood feel. The driftwood v-groove ceiling is framed in white beams. he 2 islands offer a great work space as well as an island for socializng.
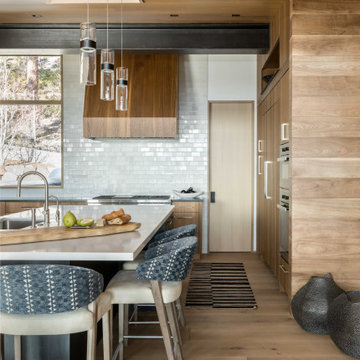
Custom kitchen with Heath Ceramics and Caesarstone
Cette photo montre une grande cuisine ouverte encastrable montagne en U avec un placard à porte plane, un plan de travail en quartz modifié, une crédence blanche, une crédence en céramique, îlot et un plafond en bois.
Cette photo montre une grande cuisine ouverte encastrable montagne en U avec un placard à porte plane, un plan de travail en quartz modifié, une crédence blanche, une crédence en céramique, îlot et un plafond en bois.
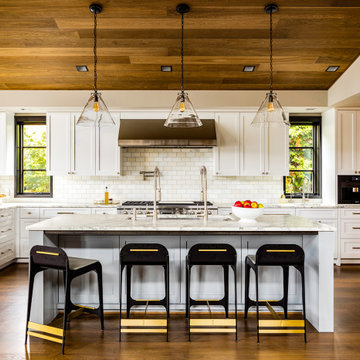
Warm neutrals serve as a backdrop for active family life // Image : John Granen Photography, Inc.
Cette image montre une cuisine ouverte design en L avec un placard à porte shaker, des portes de placard blanches, plan de travail en marbre, une crédence blanche, une crédence en marbre, un électroménager en acier inoxydable, un sol en bois brun, îlot, un plan de travail blanc et un plafond en bois.
Cette image montre une cuisine ouverte design en L avec un placard à porte shaker, des portes de placard blanches, plan de travail en marbre, une crédence blanche, une crédence en marbre, un électroménager en acier inoxydable, un sol en bois brun, îlot, un plan de travail blanc et un plafond en bois.
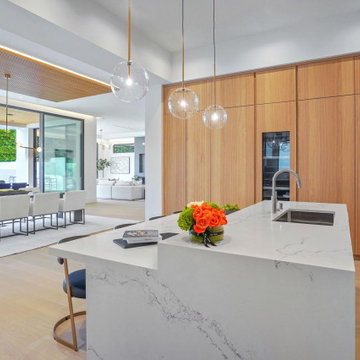
Modern Kitchen with Wood Accents. Flat panel wood cabinets and flat panel grey cabinets blended together with white marble counter and blacksplash. Round glass light pendants hang above contemporary kitchen island, while modern bar stools sit on wide plank light wood flooring.
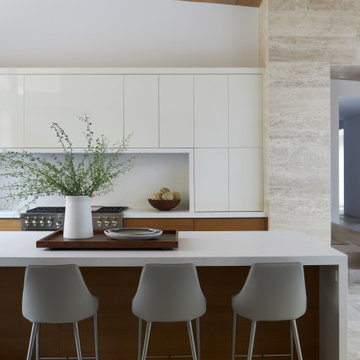
Minimalist in design, this kitchen is a showpiece for a soothing mix of unique materials and finishes. Light gray leather and stainless steel counter stools line up along the Caesarstone-topped island.
Project Details // Straight Edge
Phoenix, Arizona
Architecture: Drewett Works
Builder: Sonora West Development
Interior design: Laura Kehoe
Landscape architecture: Sonoran Landesign
Photographer: Laura Moss
https://www.drewettworks.com/straight-edge/
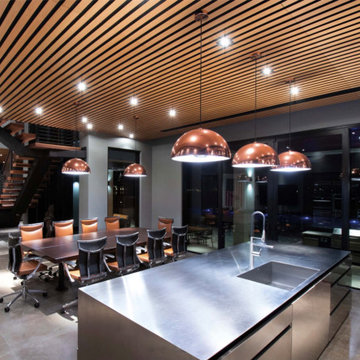
Cette image montre une grande cuisine américaine noire et bois minimaliste en L et inox avec un évier 1 bac, un placard à porte plane, un plan de travail en inox, une crédence métallisée, un électroménager en acier inoxydable, un sol en marbre, îlot, un sol gris et un plafond en bois.
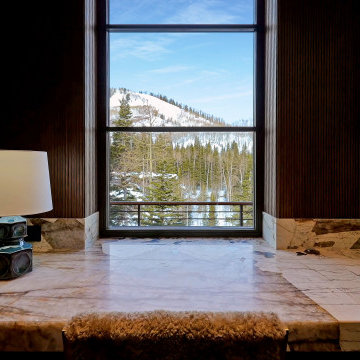
A pantry with a view.
Custom windows, doors, and hardware designed and furnished by Thermally Broken Steel USA.
Aménagement d'une petite arrière-cuisine moderne en bois brun avec un évier encastré, un placard à porte plane, plan de travail en marbre, une crédence multicolore, une crédence en marbre, un sol en bois brun, un sol marron, un plan de travail multicolore et un plafond en bois.
Aménagement d'une petite arrière-cuisine moderne en bois brun avec un évier encastré, un placard à porte plane, plan de travail en marbre, une crédence multicolore, une crédence en marbre, un sol en bois brun, un sol marron, un plan de travail multicolore et un plafond en bois.
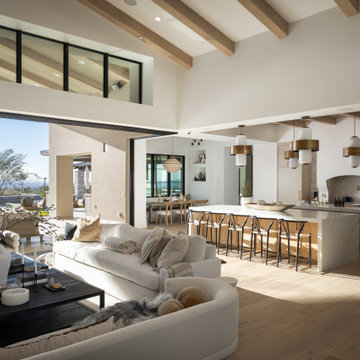
Exemple d'une grande cuisine ouverte parallèle chic en bois clair avec un évier encastré, un placard à porte affleurante, un plan de travail en quartz modifié, une crédence blanche, une crédence en dalle de pierre, un électroménager en acier inoxydable, parquet clair, 2 îlots, un sol beige, un plan de travail blanc et un plafond en bois.
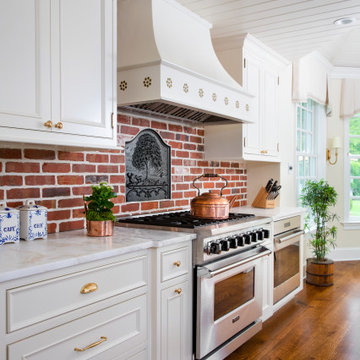
This kitchen island is finished in blue to contrast with the other off white cabinetry. A bridge faucet, farm sink, a black iron fireback with brick backsplash completes this country kitchen in Bucks Co. Pa.
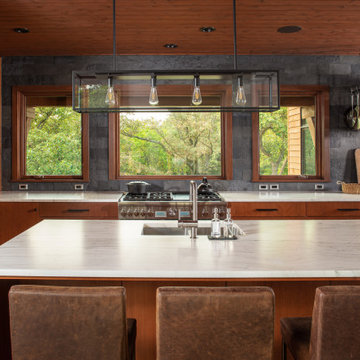
Kitchen with wood lounge and groove ceiling, wood flooring and stained flat panel cabinets. Marble countertop with stainless steel appliances.
Idées déco pour une grande cuisine américaine parallèle montagne en bois brun avec un évier encastré, un placard à porte plane, plan de travail en marbre, une crédence blanche, une crédence en marbre, un électroménager en acier inoxydable, parquet foncé, îlot, un sol rouge, un plan de travail blanc et un plafond en bois.
Idées déco pour une grande cuisine américaine parallèle montagne en bois brun avec un évier encastré, un placard à porte plane, plan de travail en marbre, une crédence blanche, une crédence en marbre, un électroménager en acier inoxydable, parquet foncé, îlot, un sol rouge, un plan de travail blanc et un plafond en bois.
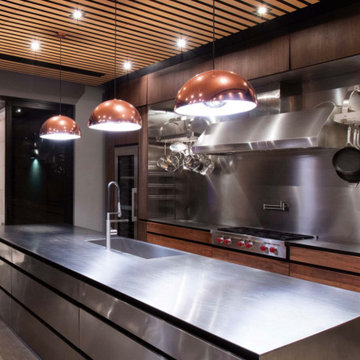
Idées déco pour une grande cuisine américaine noire et bois moderne en L et inox avec un évier 1 bac, un placard à porte plane, un plan de travail en inox, une crédence métallisée, un électroménager en acier inoxydable, un sol en marbre, îlot, un sol gris et un plafond en bois.
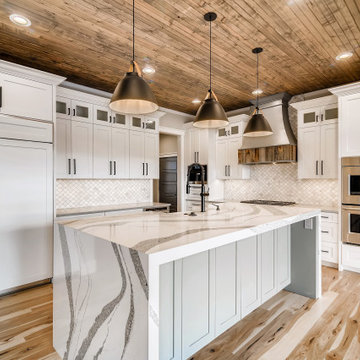
Aménagement d'une grande cuisine américaine campagne en L avec un évier de ferme, un placard à porte shaker, des portes de placard grises, un plan de travail en quartz, une crédence grise, une crédence en marbre, un électroménager en acier inoxydable, parquet clair, îlot, un plan de travail multicolore et un plafond en bois.
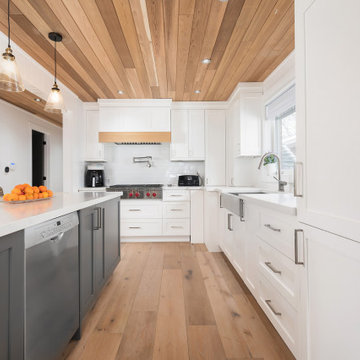
Modern shaker style kitchen and custom millwork in Toronto
Idées déco pour une grande cuisine ouverte moderne en L avec un évier encastré, un placard à porte shaker, des portes de placard blanches, un plan de travail en quartz modifié, une crédence blanche, une crédence en carreau de porcelaine, un électroménager en acier inoxydable, parquet clair, îlot, un sol beige, un plan de travail blanc et un plafond en bois.
Idées déco pour une grande cuisine ouverte moderne en L avec un évier encastré, un placard à porte shaker, des portes de placard blanches, un plan de travail en quartz modifié, une crédence blanche, une crédence en carreau de porcelaine, un électroménager en acier inoxydable, parquet clair, îlot, un sol beige, un plan de travail blanc et un plafond en bois.
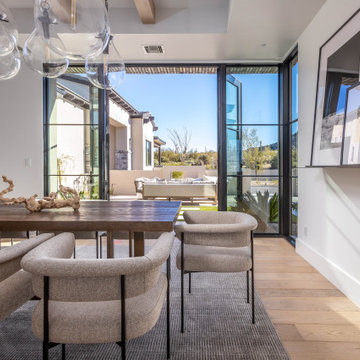
Exemple d'une grande cuisine ouverte parallèle chic en bois clair avec un évier encastré, un placard à porte affleurante, un plan de travail en quartz modifié, une crédence blanche, une crédence en dalle de pierre, un électroménager en acier inoxydable, parquet clair, 2 îlots, un sol beige, un plan de travail blanc et un plafond en bois.
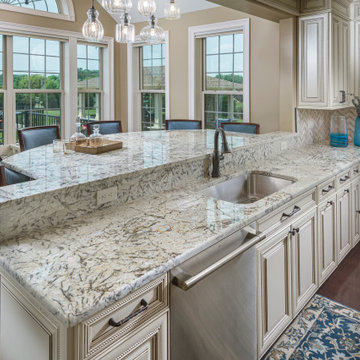
This open kitchen includes an island for prep and cooking plus and an island for entertaining guests.
There is also an adjacent bar height table with bar stools for additional serving and eating.
A set of custom storage benches are designed to be pulled into the room for overflow seating when needed.
The tile faced entertainment island has the unique ability to be rolled around via hidden rubber wheels recessed underneath.
The wheels can be locked through a clever locking system.
That island features a contrasting Blue Pearl granite top which compliments the secondary blue tones in the tile, barstools and benches.
The central axis of the kitchen has a copper finished embossed tin-faced inset on a 4 x 10 foot tray from which 3 pendants are hung.
Cabinet interiors are fully fitted out with the newest inserts and space saving technology.
Although not shown, there is a microwave drawer and warming drawer facing the high end 48" gas range.
Oil rubbed bronze handles and accents contrast nicely with the stainless steel appliances.
Idées déco de cuisines avec un plafond en bois
7