Idées déco de cuisines avec un plafond en papier peint et différents designs de plafond
Trier par :
Budget
Trier par:Populaires du jour
81 - 100 sur 3 047 photos
1 sur 3
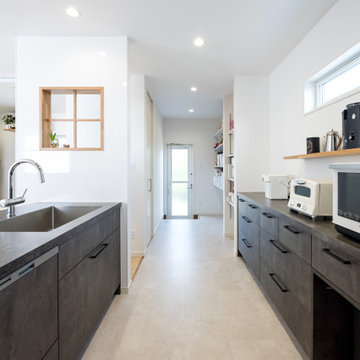
Réalisation d'une cuisine ouverte linéaire avec des portes de placard grises, un plan de travail en surface solide, une crédence grise, un électroménager blanc, un sol en vinyl, îlot, un sol beige, un plan de travail gris et un plafond en papier peint.

Clean lined contemporary black and marble family kitchen designed to integrate perfectly into this Victorian room. Part of a larger renovation project by David Blaikie architects that included a small extension. The velvet touch nano technology HPL laminate doors help to make this both stylish and family friendly. Hand crafted table by Black Box furniture.
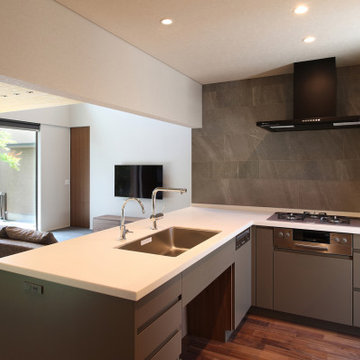
庭住の舎|Studio tanpopo-gumi
撮影|野口 兼史
豊かな自然を感じる中庭を内包する住まい。日々の何気ない日常を 四季折々に 豊かに・心地良く・・・
キッチンからも 家族の姿の向こうに中庭の景色が広がります。
Idée de décoration pour une cuisine ouverte minimaliste en L de taille moyenne avec un évier encastré, un placard à porte affleurante, des portes de placard grises, un plan de travail en surface solide, une crédence grise, une crédence en céramique, un électroménager noir, parquet foncé, un sol marron, un plan de travail blanc et un plafond en papier peint.
Idée de décoration pour une cuisine ouverte minimaliste en L de taille moyenne avec un évier encastré, un placard à porte affleurante, des portes de placard grises, un plan de travail en surface solide, une crédence grise, une crédence en céramique, un électroménager noir, parquet foncé, un sol marron, un plan de travail blanc et un plafond en papier peint.
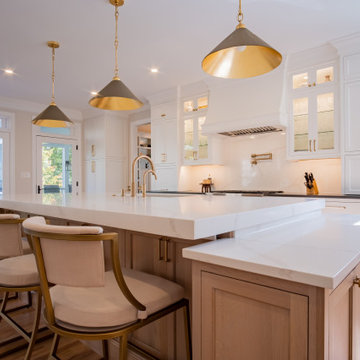
Main Line Kitchen Design’s unique business model allows our customers to work with the most experienced designers and get the most competitive kitchen cabinet pricing..
.
How can Main Line Kitchen Design offer both the best kitchen designs along with the most competitive kitchen cabinet pricing? Our expert kitchen designers meet customers by appointment only in our offices, instead of a large showroom open to the general public. We display the cabinet lines we sell under glass countertops so customers can see how our cabinetry is constructed. Customers can view hundreds of sample doors and and sample finishes and see 3d renderings of their future kitchen on flat screen TV’s. But we do not waste our time or our customers money on showroom extras that are not essential. Nor are we available to assist people who want to stop in and browse. We pass our savings onto our customers and concentrate on what matters most. Designing great kitchens!

This 1960s split-level has a new spacious Kitchen boasting a generous curved stone-clad island and plenty of custom cabinetry. The Kitchen opens to a large eat-in Dining Room, with a walk-around stone double-sided fireplace between Dining and the new Family room. The stone accent at the island, gorgeous stained wood cabinetry, and wood trim highlight the rustic charm of this home.
Photography by Kmiecik Imagery.
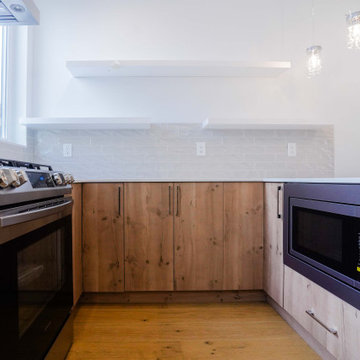
The subway ceramic tiles on this gorgeous kitchen are shown off with this minimalist open shelving. White is complimented with the grey tiles and the hardwood base cabinets. Having the microwave oven placed underneath the counter also provides extra space making this kitchen more open and airy.
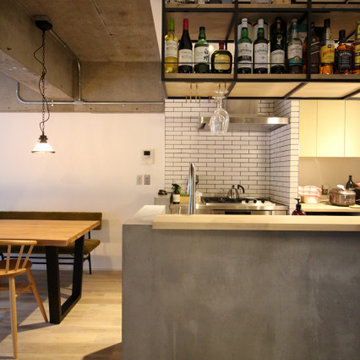
Cette photo montre une cuisine ouverte parallèle industrielle de taille moyenne avec un évier encastré, un placard sans porte, des portes de placard noires, un plan de travail en inox, une crédence blanche, une crédence en carreau de verre, parquet clair, îlot, un sol gris, un plan de travail beige et un plafond en papier peint.
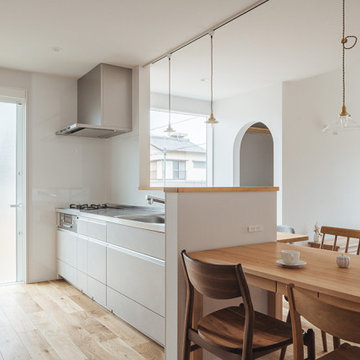
ガスコンロを使用したキッチン。
お料理が大好きな奥様だからこそのガスコンロです。
お休みの日には、お子様と料理をするのが楽しみの一つ。
キッチン後ろは、収納棚があり食材を保管します。
スッキリとした印象のキッチンになりました。
Inspiration pour une cuisine ouverte linéaire de taille moyenne avec des portes de placard blanches, parquet clair, une péninsule, un sol beige, un plan de travail beige et un plafond en papier peint.
Inspiration pour une cuisine ouverte linéaire de taille moyenne avec des portes de placard blanches, parquet clair, une péninsule, un sol beige, un plan de travail beige et un plafond en papier peint.
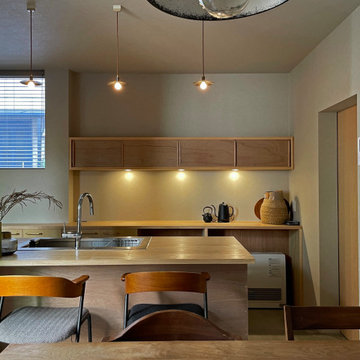
玄関から入るとダイニングキッチンが広がります。
1階には隣の実家の敷地と合わせて計画した中庭のような屋外空間があり、ダイニングキッチンはこの屋外空間に開放的になっているため、外の自然を感じられるダイニングキッチンとなっています。
Cette image montre une petite cuisine américaine parallèle nordique en bois brun avec un évier posé, un placard à porte plane, un plan de travail en bois, une crédence grise, un électroménager en acier inoxydable, sol en béton ciré, une péninsule, un sol gris, un plan de travail beige et un plafond en papier peint.
Cette image montre une petite cuisine américaine parallèle nordique en bois brun avec un évier posé, un placard à porte plane, un plan de travail en bois, une crédence grise, un électroménager en acier inoxydable, sol en béton ciré, une péninsule, un sol gris, un plan de travail beige et un plafond en papier peint.

Idées déco pour une cuisine ouverte linéaire asiatique de taille moyenne avec un évier encastré, un placard sans porte, des portes de placard grises, un plan de travail en stratifié, une crédence grise, une crédence en marbre, un électroménager en acier inoxydable, carreaux de ciment au sol, îlot, un sol gris, un plan de travail gris et un plafond en papier peint.

Cette photo montre une grande cuisine américaine blanche et bois nature en L avec un placard à porte shaker, des portes de placard turquoises, plan de travail en marbre, une crédence blanche, une crédence en carreau de porcelaine, un électroménager en acier inoxydable, îlot, un plan de travail multicolore, un évier de ferme, parquet clair, un sol marron et un plafond en papier peint.
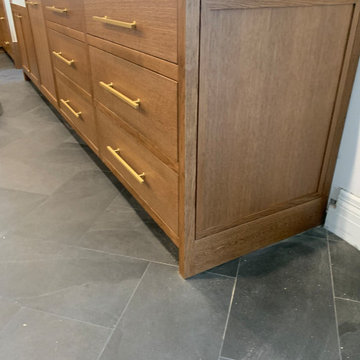
Inset face frame kitchen cabinets
Cette image montre une grande cuisine ouverte encastrable minimaliste en U et bois clair avec un évier encastré, un placard à porte shaker, un plan de travail en quartz modifié, une crédence beige, une crédence en carreau de porcelaine, un sol en carrelage de céramique, îlot, un sol noir, un plan de travail beige et un plafond en papier peint.
Cette image montre une grande cuisine ouverte encastrable minimaliste en U et bois clair avec un évier encastré, un placard à porte shaker, un plan de travail en quartz modifié, une crédence beige, une crédence en carreau de porcelaine, un sol en carrelage de céramique, îlot, un sol noir, un plan de travail beige et un plafond en papier peint.
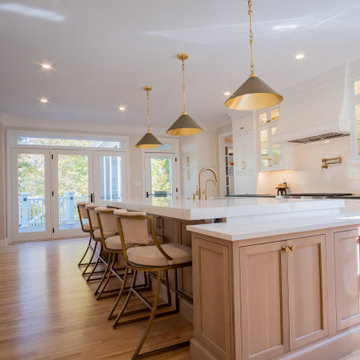
Main Line Kitchen Design’s unique business model allows our customers to work with the most experienced designers and get the most competitive kitchen cabinet pricing..
.
How can Main Line Kitchen Design offer both the best kitchen designs along with the most competitive kitchen cabinet pricing? Our expert kitchen designers meet customers by appointment only in our offices, instead of a large showroom open to the general public. We display the cabinet lines we sell under glass countertops so customers can see how our cabinetry is constructed. Customers can view hundreds of sample doors and and sample finishes and see 3d renderings of their future kitchen on flat screen TV’s. But we do not waste our time or our customers money on showroom extras that are not essential. Nor are we available to assist people who want to stop in and browse. We pass our savings onto our customers and concentrate on what matters most. Designing great kitchens!
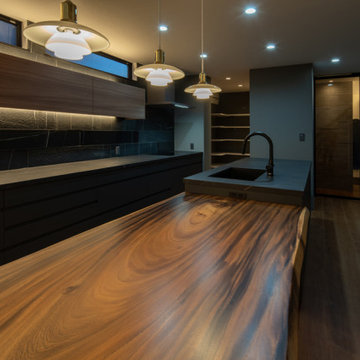
Inspiration pour une grande cuisine ouverte parallèle et grise et noire design avec un évier encastré, un placard à porte affleurante, des portes de placard noires, un plan de travail en surface solide, une crédence noire, une crédence en lambris de bois, parquet peint, îlot, un sol marron, plan de travail noir et un plafond en papier peint.

Hier fertigten wir eine sehr geräumige Küche mit Kücheninsel. Die Oberflächen sind aus einem anthrazitfarbendem Anti-Fingerprint Schichtstoff (Fenix). Durch die Pocket-Türen kann die Küche ihre Ansicht wechseln und zusätzlich Arbeitsfläche bieten, während sie im geschlossenen Zustand mit den anderen Fronten eine puristische Einheit bilden. Neben hochwertigen Geräten von Bora und Miele ist ebenfalls ein Quooker-Wasserhahn installiert. Eine dünne Arbeitsplatte aus Stein ist nicht nur optisch schön, sonern auch optimal zu pflegen.
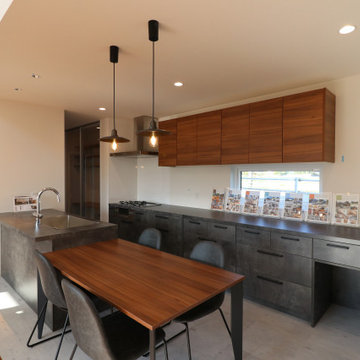
Idées déco pour une cuisine ouverte parallèle industrielle avec un évier encastré, un placard à porte plane, des portes de placard grises, un plan de travail en stratifié, une crédence blanche, un électroménager de couleur, un sol en vinyl, une péninsule, un sol gris, un plan de travail gris et un plafond en papier peint.
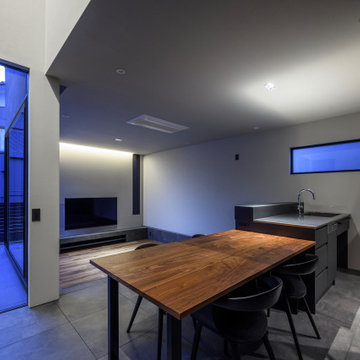
神奈川県川崎市麻生区新百合ヶ丘で建築家ユトロスアーキテクツが設計監理を手掛けたデザイン住宅[Subtle]の施工例
Aménagement d'une cuisine américaine parallèle et grise et noire contemporaine de taille moyenne avec un évier intégré, un placard à porte plane, des portes de placard grises, un plan de travail en inox, une crédence grise, une crédence en céramique, un électroménager noir, un sol en carrelage de céramique, îlot, un sol gris, plan de travail noir, un plafond en papier peint et fenêtre au-dessus de l'évier.
Aménagement d'une cuisine américaine parallèle et grise et noire contemporaine de taille moyenne avec un évier intégré, un placard à porte plane, des portes de placard grises, un plan de travail en inox, une crédence grise, une crédence en céramique, un électroménager noir, un sol en carrelage de céramique, îlot, un sol gris, plan de travail noir, un plafond en papier peint et fenêtre au-dessus de l'évier.
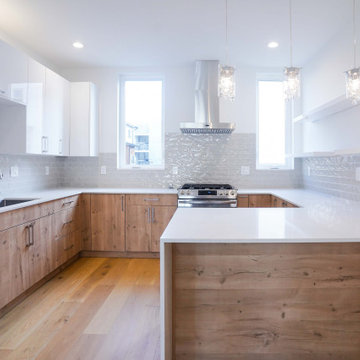
This kitchen looks modern with stainless steel furnishings, especially with grey backsplash tiles complimented with the white overall look, but gives a traditional touch with the hardwood accent. It gives the room a more intimate feel, and the windows on each side of the hood bring natural light in, creating the illusion of more space and a clutter-free appearance. The room appears to be both sleek and homey, and it will undoubtedly be the centerpiece of the house.

Open Concept kitchen living room 3D Interior Modelling Ideas, Space-saving tricks to combine kitchen & living room into a functional gathering place with spacious dining area — perfect for work, rest, and play, Open concept kitchen with island, wooden flooring, beautiful pendant lights, and wooden furniture, Living room with awesome sofa, tea table, chair and attractive photo frames Developed by Architectural Visualisation Studio
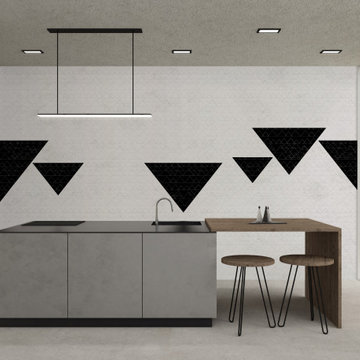
La cucina come luogo vitale, in stretta correlazione con l’esterno.
Scopri la carta da parati in fibra di vetro ideale per ambienti umidi come la cucina.
Idées déco de cuisines avec un plafond en papier peint et différents designs de plafond
5