Idées déco de cuisines avec un électroménager blanc et poutres apparentes
Trier par :
Budget
Trier par:Populaires du jour
1 - 20 sur 575 photos
1 sur 3
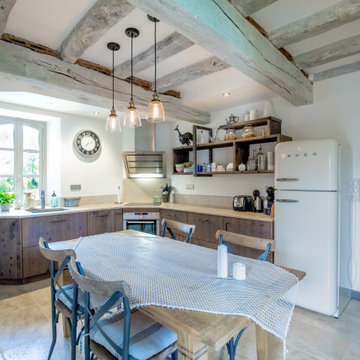
Cette photo montre une cuisine américaine romantique en L et bois brun avec un évier encastré, un placard à porte plane, un électroménager blanc, aucun îlot, un sol beige, un plan de travail beige et poutres apparentes.

Idée de décoration pour une grande cuisine américaine en L et bois vieilli avec un évier intégré, un placard avec porte à panneau encastré, plan de travail en marbre, une crédence bleue, une crédence en lambris de bois, un électroménager blanc, un sol en brique, aucun îlot, un sol marron, un plan de travail blanc et poutres apparentes.

Soft green viens in the Vermont Danby marble on the backsplash and counters picks up the cabinetry collor. the beams overhead extend from the kitchen, through the dining room, and into the living room beyond.

The only thing that stayed was the sink placement and the dining room location. Clarissa and her team took out the wall opposite the sink to allow for an open floorplan leading into the adjacent living room. She got rid of the breakfast nook and capitalized on the space to allow for more pantry area.

Réalisation d'une grande cuisine ouverte linéaire marine avec un évier de ferme, un placard avec porte à panneau encastré, des portes de placard blanches, un plan de travail en granite, une crédence grise, une crédence en céramique, un électroménager blanc, parquet peint, îlot, un sol beige, un plan de travail gris et poutres apparentes.
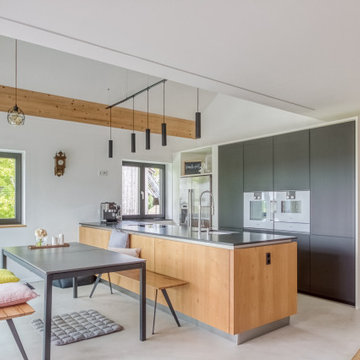
Idées déco pour une cuisine ouverte parallèle contemporaine avec un évier encastré, un placard à porte plane, une péninsule, un sol gris, un plan de travail gris, poutres apparentes, un plafond voûté, des portes de placard grises et un électroménager blanc.
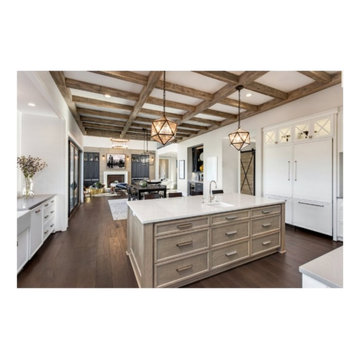
Full Home remodeling , new plumbing and electrical , new flooring , new customer cabinets.
Build and design by Golden View Renovation algorithm to achieve customer needs.

Little Siesta Cottage- 1926 Beach Cottage saved from demolition, moved to this site in 3 pieces and then restored to what we believe is the original architecture

Beautiful Spanish tile details are present in almost
every room of the home creating a unifying theme
and warm atmosphere. Wood beamed ceilings
converge between the living room, dining room,
and kitchen to create an open great room. Arched
windows and large sliding doors frame the amazing
views of the ocean.
Architect: Beving Architecture
Photographs: Jim Bartsch Photographer
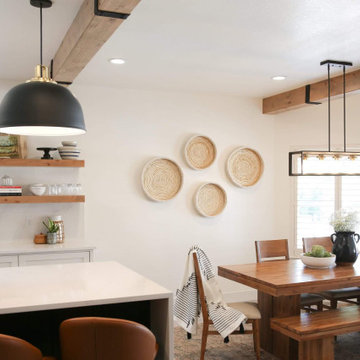
“This kitchen was a really fun project to work on. My clients entrusted this project to me and I am forever grateful for the opportunity. They allowed me to think outside the box on the space plan, and trusted me with my design selections for the project. Overall, I am so happy with how everything turned out!”
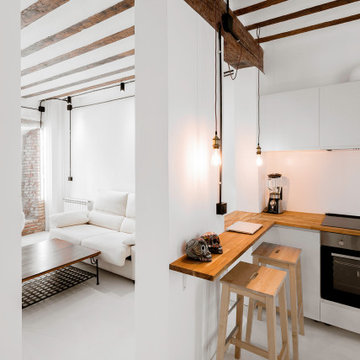
Cette image montre une cuisine ouverte blanche et bois urbaine en L de taille moyenne avec un évier encastré, une crédence marron, une crédence en bois, un électroménager blanc, îlot, un sol blanc, un plan de travail marron et poutres apparentes.
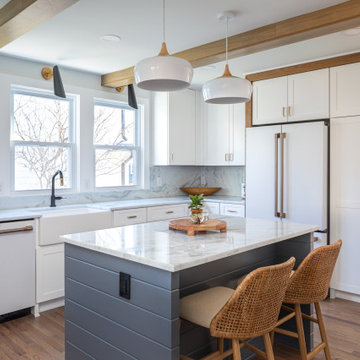
Aménagement d'une cuisine éclectique de taille moyenne avec un évier de ferme, un placard à porte shaker, des portes de placard blanches, un plan de travail en quartz, une crédence blanche, une crédence en quartz modifié, un électroménager blanc, un sol en bois brun, îlot, un sol marron, un plan de travail blanc et poutres apparentes.
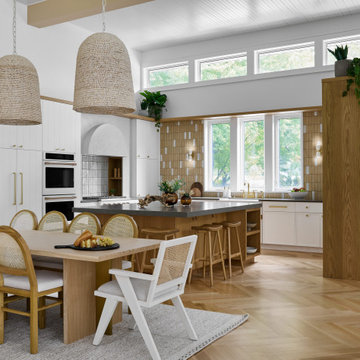
Réalisation d'une grande cuisine ouverte minimaliste en U avec un évier de ferme, des portes de placard blanches, un plan de travail en quartz modifié, une crédence multicolore, une crédence en carreau de ciment, un électroménager blanc, parquet clair, îlot, un plan de travail gris et poutres apparentes.
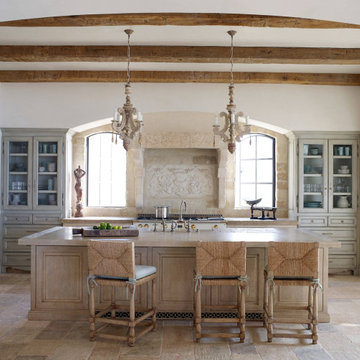
antique reclaimed french farmhouse limestone floors installed in a Mediterranean style custom home in Newport beach California.
Exemple d'une cuisine en L et bois clair avec un évier de ferme, un placard avec porte à panneau surélevé, une crédence beige, un électroménager blanc, îlot, un sol beige, un plan de travail beige et poutres apparentes.
Exemple d'une cuisine en L et bois clair avec un évier de ferme, un placard avec porte à panneau surélevé, une crédence beige, un électroménager blanc, îlot, un sol beige, un plan de travail beige et poutres apparentes.
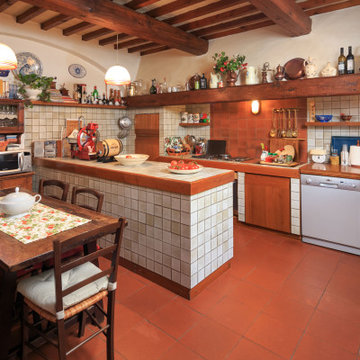
Idée de décoration pour une cuisine méditerranéenne en U avec un évier 2 bacs, des portes de placard blanches, plan de travail carrelé, une crédence blanche, un électroménager blanc, tomettes au sol, îlot, un sol rouge, un plan de travail blanc et poutres apparentes.
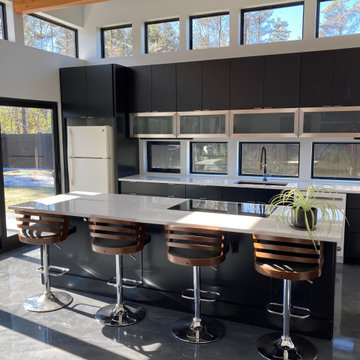
Modern Art... Black painted Eclipse Cabinetry with Stainless & Glass Lift and Stay doors that compliment window wall.
As everyone this year still waiting on Correct Refrigerator.
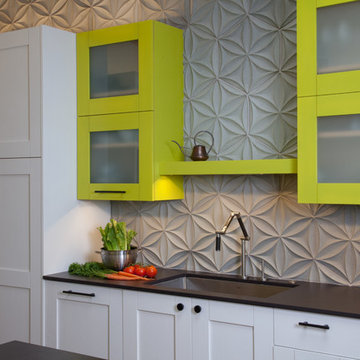
Gail Ownes
Réalisation d'une cuisine parallèle vintage avec un évier 1 bac, un placard à porte shaker, des portes de placard jaunes, un plan de travail en quartz modifié, une crédence grise, une crédence en carreau de ciment, un électroménager blanc, un sol en bois brun, une péninsule, un sol marron, plan de travail noir et poutres apparentes.
Réalisation d'une cuisine parallèle vintage avec un évier 1 bac, un placard à porte shaker, des portes de placard jaunes, un plan de travail en quartz modifié, une crédence grise, une crédence en carreau de ciment, un électroménager blanc, un sol en bois brun, une péninsule, un sol marron, plan de travail noir et poutres apparentes.
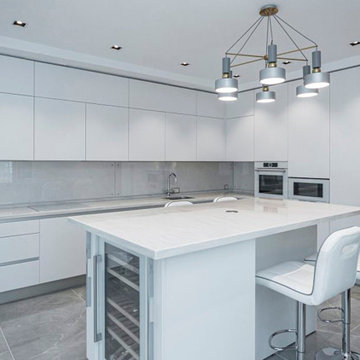
Exemple d'une grande cuisine grise et blanche tendance en L fermée avec un évier 1 bac, un placard à porte plane, des portes de placard blanches, un plan de travail en surface solide, une crédence blanche, un électroménager blanc, un sol en carrelage de porcelaine, îlot, un sol gris, un plan de travail blanc et poutres apparentes.

Picture of new kitchen with wood slat ceiling and concrete floors.
Idées déco pour une cuisine américaine parallèle et blanche et bois rétro en bois brun avec sol en béton ciré, îlot, poutres apparentes, un placard à porte plane, un plan de travail en surface solide, une crédence bleue, une crédence en céramique, un électroménager blanc, un sol gris et un plan de travail blanc.
Idées déco pour une cuisine américaine parallèle et blanche et bois rétro en bois brun avec sol en béton ciré, îlot, poutres apparentes, un placard à porte plane, un plan de travail en surface solide, une crédence bleue, une crédence en céramique, un électroménager blanc, un sol gris et un plan de travail blanc.

Fully custom kitchen remodel with red marble countertops, red Fireclay tile backsplash, white Fisher + Paykel appliances, and a custom wrapped brass vent hood. Pendant lights by Anna Karlin, styling and design by cityhomeCOLLECTIVE
Idées déco de cuisines avec un électroménager blanc et poutres apparentes
1