Idées déco de cuisines avec un plafond voûté
Trier par :
Budget
Trier par:Populaires du jour
41 - 60 sur 207 photos
1 sur 3
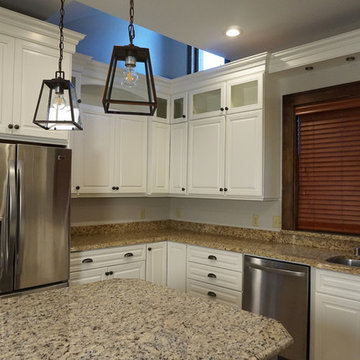
Empire Painting transformed this once outdated kitchen into an updated traditional space with white cabinet painting and new, dark cabinet hardware pieces to provide contrast.
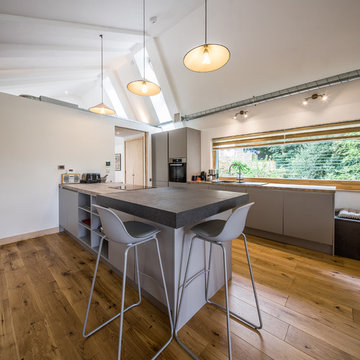
Open plan kitchen diner with plywood floor-to-ceiling feature storage wall. Contemporary dark grey kitchen with exposed services.
Idée de décoration pour une cuisine ouverte parallèle design de taille moyenne avec un évier 2 bacs, des portes de placard grises, un plan de travail en bois, fenêtre, un sol en bois brun, îlot, un sol marron, un plan de travail marron et un plafond voûté.
Idée de décoration pour une cuisine ouverte parallèle design de taille moyenne avec un évier 2 bacs, des portes de placard grises, un plan de travail en bois, fenêtre, un sol en bois brun, îlot, un sol marron, un plan de travail marron et un plafond voûté.
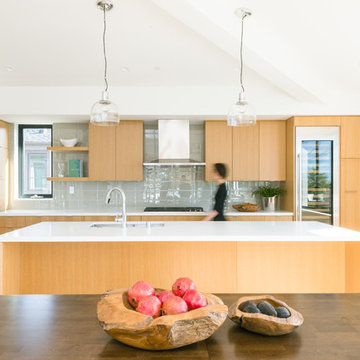
Cette image montre une grande cuisine ouverte en U et bois brun avec un évier encastré, un placard à porte plane, un plan de travail en quartz modifié, une crédence grise, une crédence en carreau de verre, un électroménager en acier inoxydable, parquet clair, îlot et un plafond voûté.
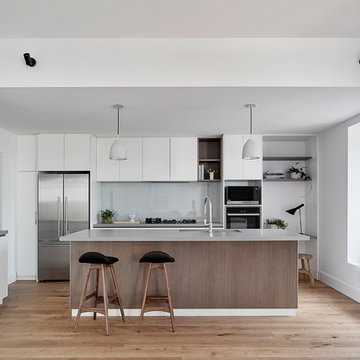
Low ceiling above the working spaces of a new kitchen and pantry area located at the rear of the existing house
Idée de décoration pour une cuisine ouverte grise et blanche design en L de taille moyenne avec un évier encastré, un placard à porte plane, une crédence grise, un électroménager en acier inoxydable, parquet clair, îlot, un sol marron, un plan de travail en quartz modifié, une crédence en feuille de verre, un plan de travail gris et un plafond voûté.
Idée de décoration pour une cuisine ouverte grise et blanche design en L de taille moyenne avec un évier encastré, un placard à porte plane, une crédence grise, un électroménager en acier inoxydable, parquet clair, îlot, un sol marron, un plan de travail en quartz modifié, une crédence en feuille de verre, un plan de travail gris et un plafond voûté.
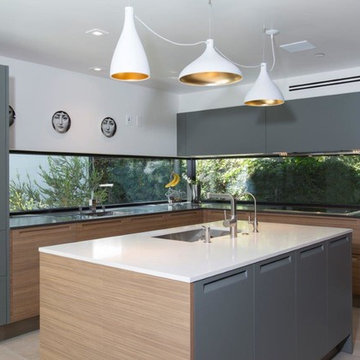
Inspiration pour une grande cuisine américaine linéaire et encastrable minimaliste avec un évier posé, un placard à porte plane, des portes de placard grises, un plan de travail en quartz modifié, une crédence en feuille de verre, carreaux de ciment au sol, îlot, un sol gris, un plan de travail blanc et un plafond voûté.
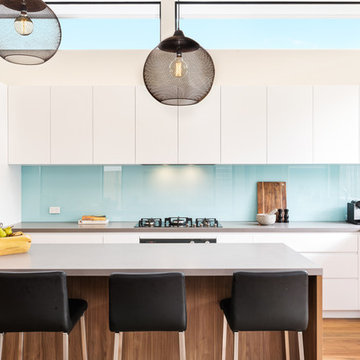
Cette image montre une cuisine ouverte design en L de taille moyenne avec un évier encastré, un plan de travail en quartz modifié, une crédence bleue, une crédence en feuille de verre, un électroménager en acier inoxydable, un sol en bois brun, îlot, un plan de travail gris, un placard à porte plane, des portes de placard blanches, un sol marron et un plafond voûté.
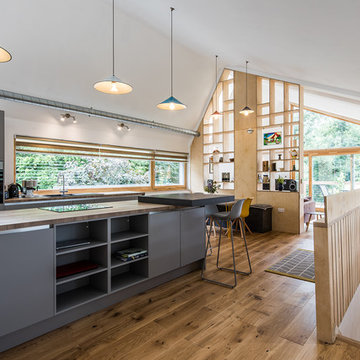
Open plan kitchen diner with plywood floor-to-ceiling feature storage wall. Contemporary dark grey kitchen with exposed services.
Idées déco pour une cuisine ouverte parallèle contemporaine de taille moyenne avec un évier 2 bacs, des portes de placard grises, un plan de travail en bois, fenêtre, un sol en bois brun, îlot, un sol marron, un plan de travail marron et un plafond voûté.
Idées déco pour une cuisine ouverte parallèle contemporaine de taille moyenne avec un évier 2 bacs, des portes de placard grises, un plan de travail en bois, fenêtre, un sol en bois brun, îlot, un sol marron, un plan de travail marron et un plafond voûté.
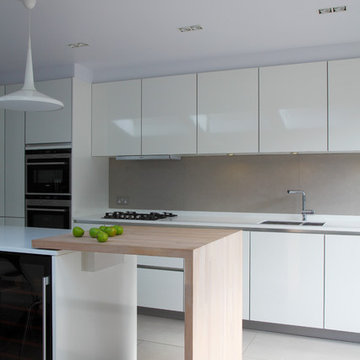
Durham Road is our minimal and contemporary extension and renovation of a Victorian house in East Finchley, North London.
Custom joinery hides away all the typical kitchen necessities, and an all-glass box seat will allow the owners to enjoy their garden even when the weather isn’t on their side.
Despite a relatively tight budget we successfully managed to find resources for high-quality materials and finishes, underfloor heating, a custom kitchen, Domus tiles, and the modern oriel window by one finest glassworkers in town.
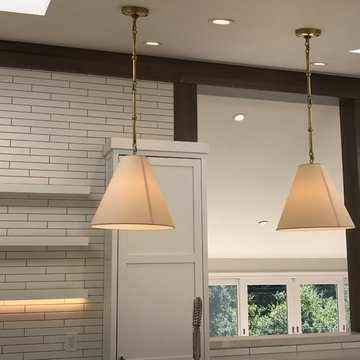
Inspiration pour une grande cuisine américaine encastrable traditionnelle en U avec un évier de ferme, un placard à porte shaker, des portes de placard blanches, un plan de travail en quartz modifié, une crédence blanche, une crédence en carrelage métro, un sol en carrelage de céramique, îlot, un sol gris, un plan de travail blanc et un plafond voûté.
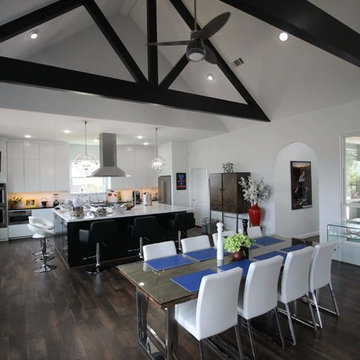
Designed by: Studio H+H Architects
Built by: John Bice Custom Woodwork & Trim
Réalisation d'une grande cuisine américaine blanche et bois minimaliste avec îlot, un placard à porte plane, des portes de placard blanches, une crédence blanche, un électroménager en acier inoxydable, un sol en bois brun, un sol marron, un plan de travail blanc et un plafond voûté.
Réalisation d'une grande cuisine américaine blanche et bois minimaliste avec îlot, un placard à porte plane, des portes de placard blanches, une crédence blanche, un électroménager en acier inoxydable, un sol en bois brun, un sol marron, un plan de travail blanc et un plafond voûté.
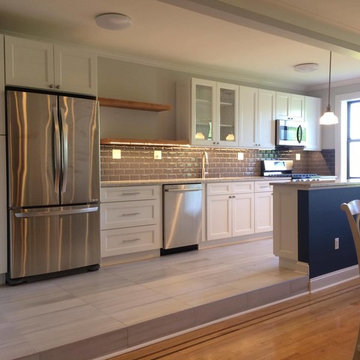
Bright white shaker cabinets against a grey backsplash/wall makes for a nice contrast, especially with an elegant #LGhausys Everest quartz countertop. The overhead shelving, made from oak butcher block, adds extra space while standing out in an otherwise achromatic kitchen. Undercabinet lighting brightens the space while adding much more functionality to the kitchen. (Midnight snacking :P)
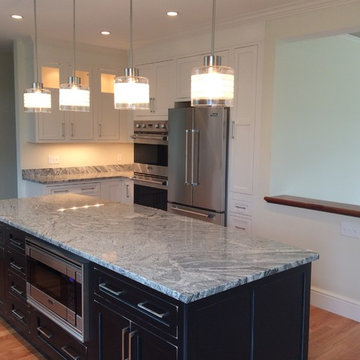
Idée de décoration pour une grande arrière-cuisine blanche et bois tradition en U avec un évier 1 bac, un placard à porte shaker, des portes de placard blanches, un plan de travail en quartz modifié, un électroménager en acier inoxydable, parquet clair, îlot, un sol marron, un plan de travail gris et un plafond voûté.
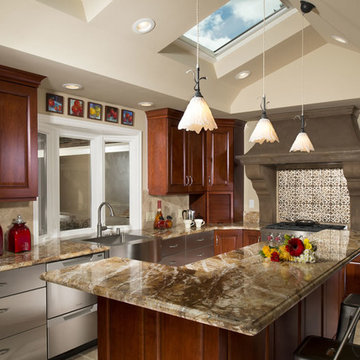
Transitional kitchen remodel. Utilizing stainless steel, plaster, and cherry wood cabinetry.
Inspiration pour une grande arrière-cuisine traditionnelle en U et bois foncé avec un placard avec porte à panneau surélevé, une crédence beige, îlot, un électroménager en acier inoxydable, un évier de ferme, un plan de travail en granite, une crédence en carrelage de pierre, un sol en travertin, un sol beige, un plan de travail beige et un plafond voûté.
Inspiration pour une grande arrière-cuisine traditionnelle en U et bois foncé avec un placard avec porte à panneau surélevé, une crédence beige, îlot, un électroménager en acier inoxydable, un évier de ferme, un plan de travail en granite, une crédence en carrelage de pierre, un sol en travertin, un sol beige, un plan de travail beige et un plafond voûté.
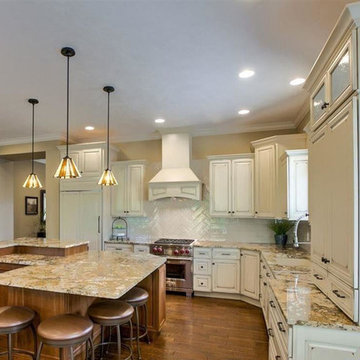
Idée de décoration pour une arrière-cuisine blanche et bois tradition en L de taille moyenne avec un évier encastré, un placard avec porte à panneau surélevé, des portes de placard blanches, un plan de travail en granite, une crédence blanche, une crédence en carrelage métro, un électroménager blanc, un sol en bois brun, îlot, un sol marron, un plan de travail multicolore et un plafond voûté.
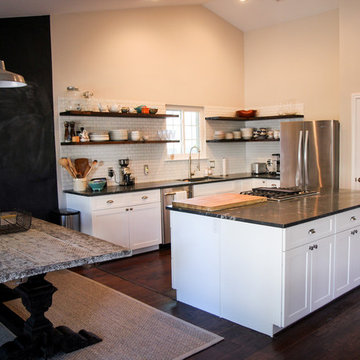
Idée de décoration pour une cuisine américaine minimaliste en L de taille moyenne avec un évier encastré, un placard à porte shaker, des portes de placard blanches, un plan de travail en granite, une crédence blanche, une crédence en carrelage métro, un électroménager en acier inoxydable, parquet foncé, îlot, un sol marron, un plafond voûté et fenêtre au-dessus de l'évier.
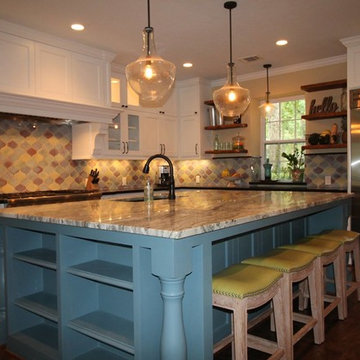
Designed by: Studio H +H Architects
Built by: John Bice Custom Woodwork & Trim
Inspiration pour une grande cuisine américaine blanche et bois minimaliste avec îlot, un évier encastré, des portes de placard blanches, une crédence multicolore, une crédence en céramique, un électroménager en acier inoxydable, un sol en bois brun, un plan de travail multicolore, un plafond voûté, un sol marron et un placard à porte shaker.
Inspiration pour une grande cuisine américaine blanche et bois minimaliste avec îlot, un évier encastré, des portes de placard blanches, une crédence multicolore, une crédence en céramique, un électroménager en acier inoxydable, un sol en bois brun, un plan de travail multicolore, un plafond voûté, un sol marron et un placard à porte shaker.
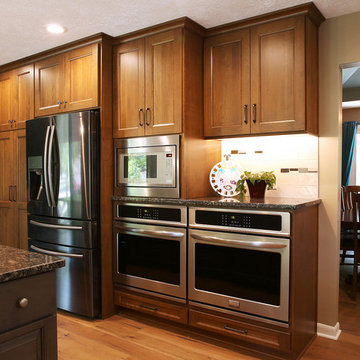
Idée de décoration pour une grande arrière-cuisine blanche et bois tradition en U et bois foncé avec un évier 2 bacs, un placard avec porte à panneau encastré, un plan de travail en granite, une crédence blanche, une crédence en carrelage métro, un électroménager en acier inoxydable, un sol en bois brun, îlot, un sol marron, un plan de travail gris, un plafond voûté et fenêtre au-dessus de l'évier.
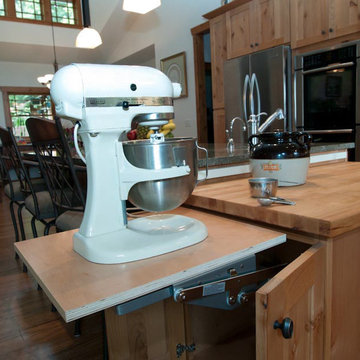
The stand mixer lives under the pastry board and pops up for ergonomic access.
A Kitchen That Works LLC
Réalisation d'une grande cuisine ouverte craftsman en L et bois brun avec un évier encastré, un placard à porte shaker, un plan de travail en granite, une crédence verte, une crédence en dalle de pierre, un électroménager en acier inoxydable, parquet en bambou, îlot, un sol beige, un plan de travail vert et un plafond voûté.
Réalisation d'une grande cuisine ouverte craftsman en L et bois brun avec un évier encastré, un placard à porte shaker, un plan de travail en granite, une crédence verte, une crédence en dalle de pierre, un électroménager en acier inoxydable, parquet en bambou, îlot, un sol beige, un plan de travail vert et un plafond voûté.
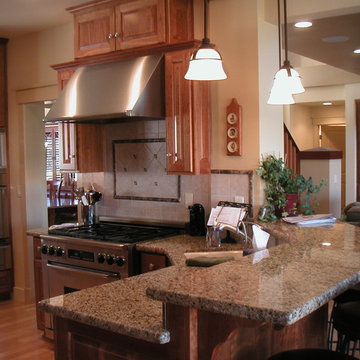
Aménagement d'une arrière-cuisine craftsman en U et bois brun de taille moyenne avec un évier 2 bacs, un placard à porte shaker, un plan de travail en granite, une crédence beige, une crédence en céramique, un électroménager en acier inoxydable, un sol en bois brun, une péninsule, un sol marron, un plan de travail gris, un plafond voûté et fenêtre au-dessus de l'évier.
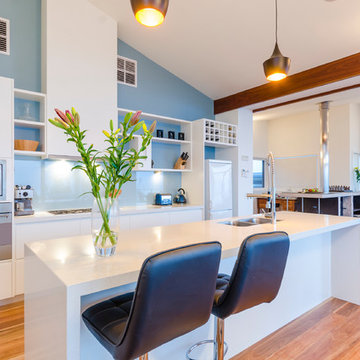
Guy LePage - Open2View
Idées déco pour une grande cuisine ouverte linéaire contemporaine avec un évier 2 bacs, des portes de placard blanches, un sol en bois brun, îlot, un plan de travail blanc, un placard à porte plane, une crédence bleue, une crédence en feuille de verre, un électroménager en acier inoxydable, un sol beige et un plafond voûté.
Idées déco pour une grande cuisine ouverte linéaire contemporaine avec un évier 2 bacs, des portes de placard blanches, un sol en bois brun, îlot, un plan de travail blanc, un placard à porte plane, une crédence bleue, une crédence en feuille de verre, un électroménager en acier inoxydable, un sol beige et un plafond voûté.
Idées déco de cuisines avec un plafond voûté
3